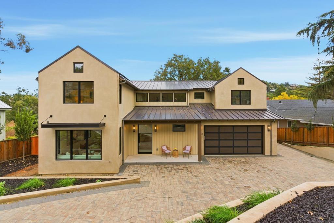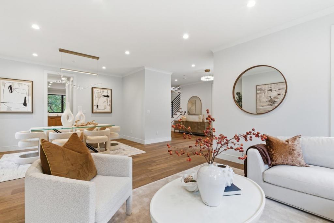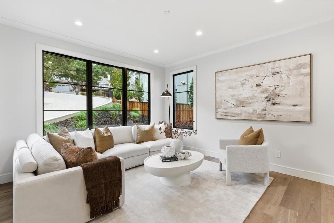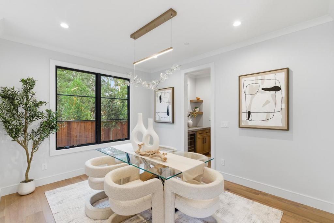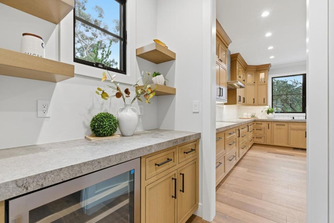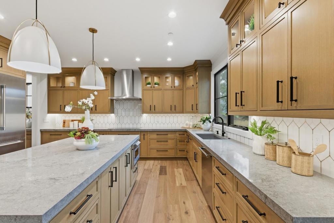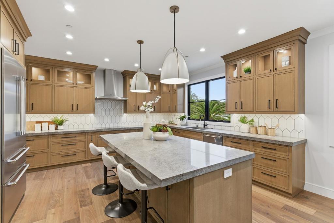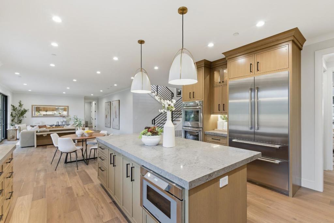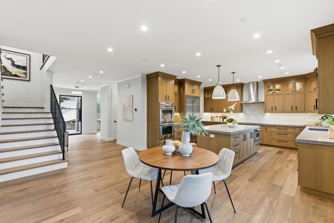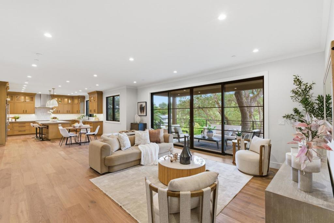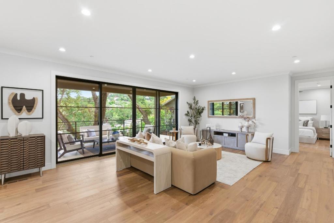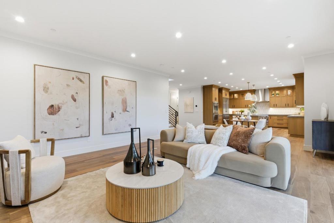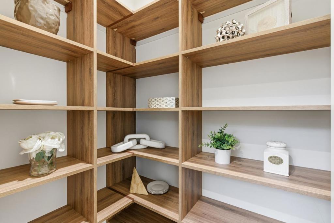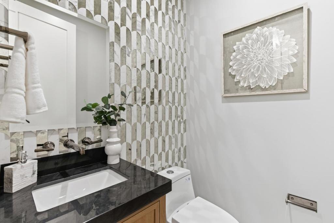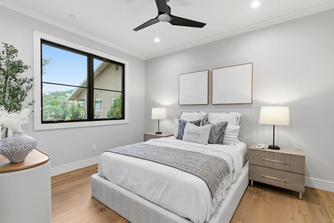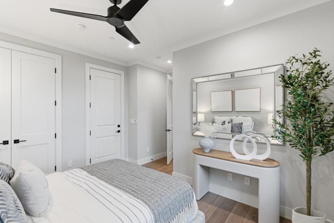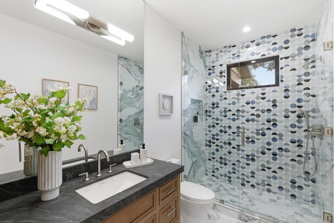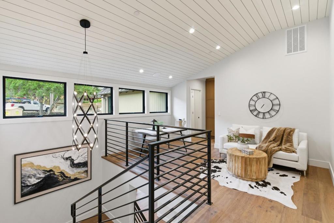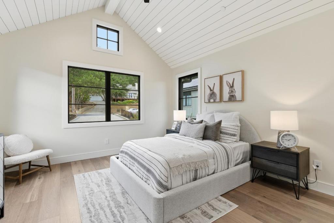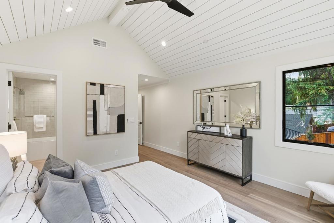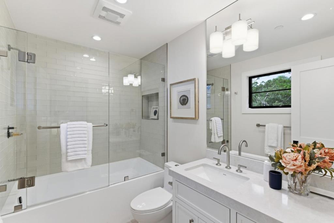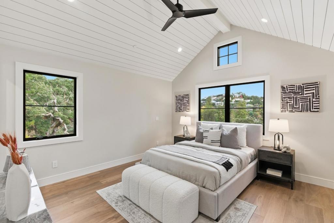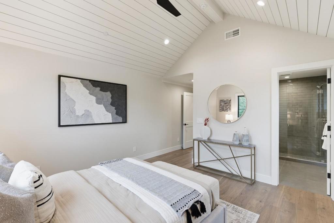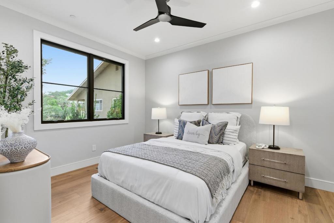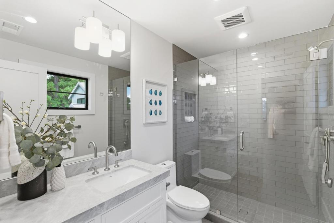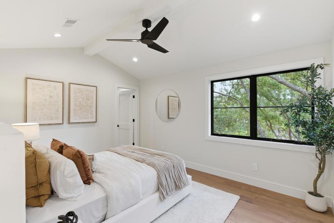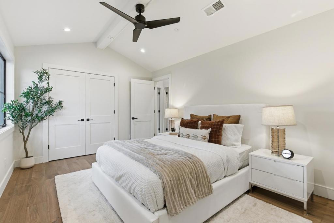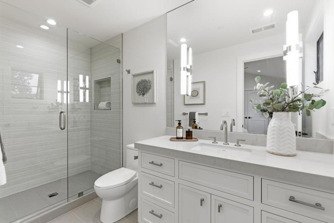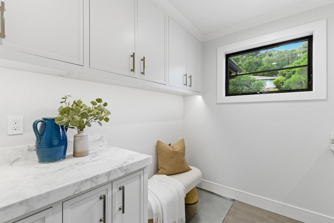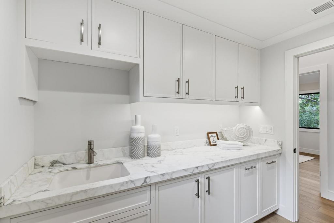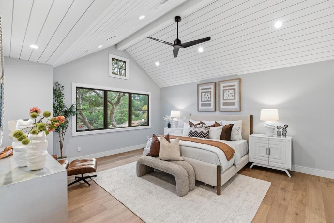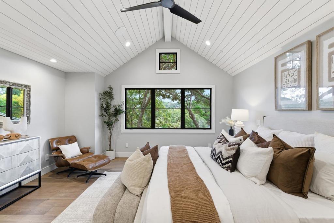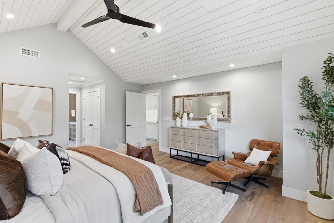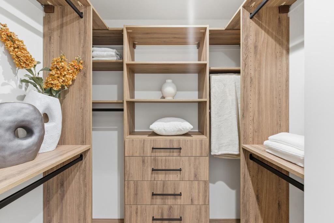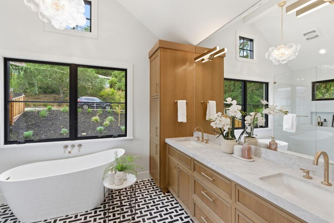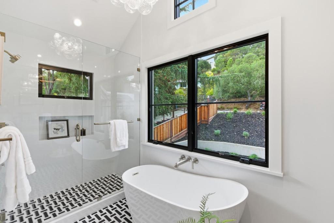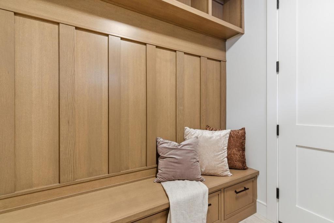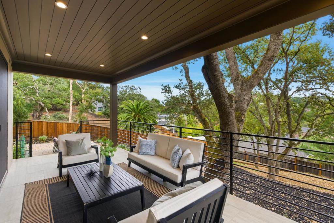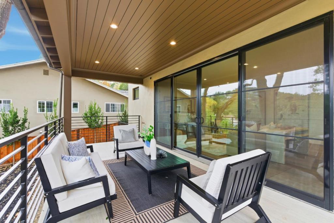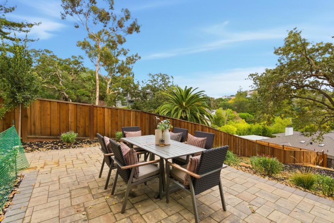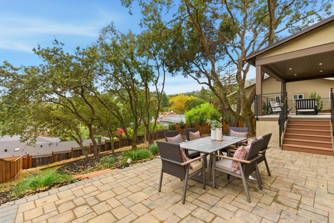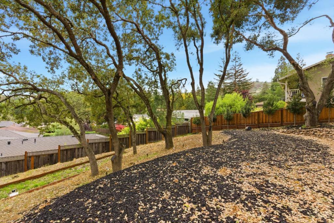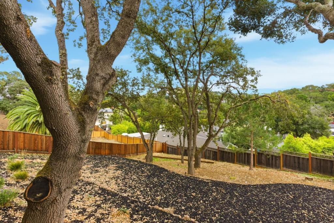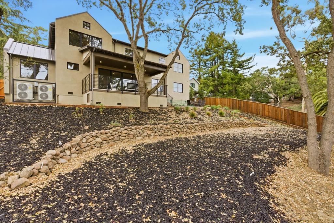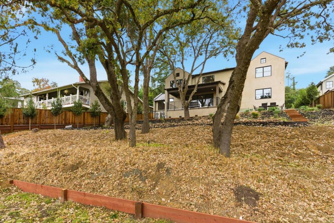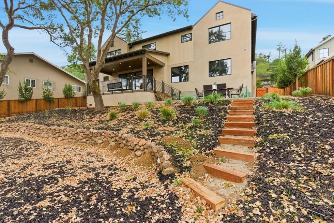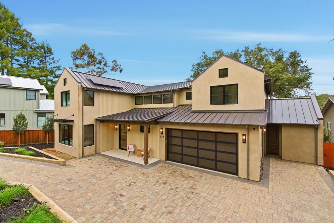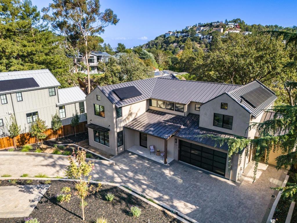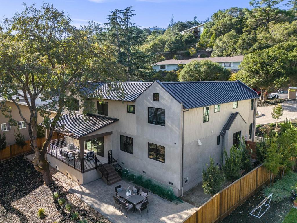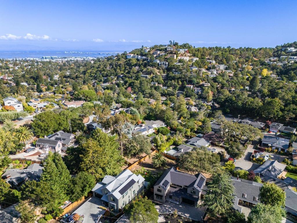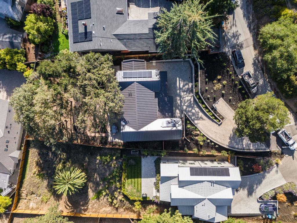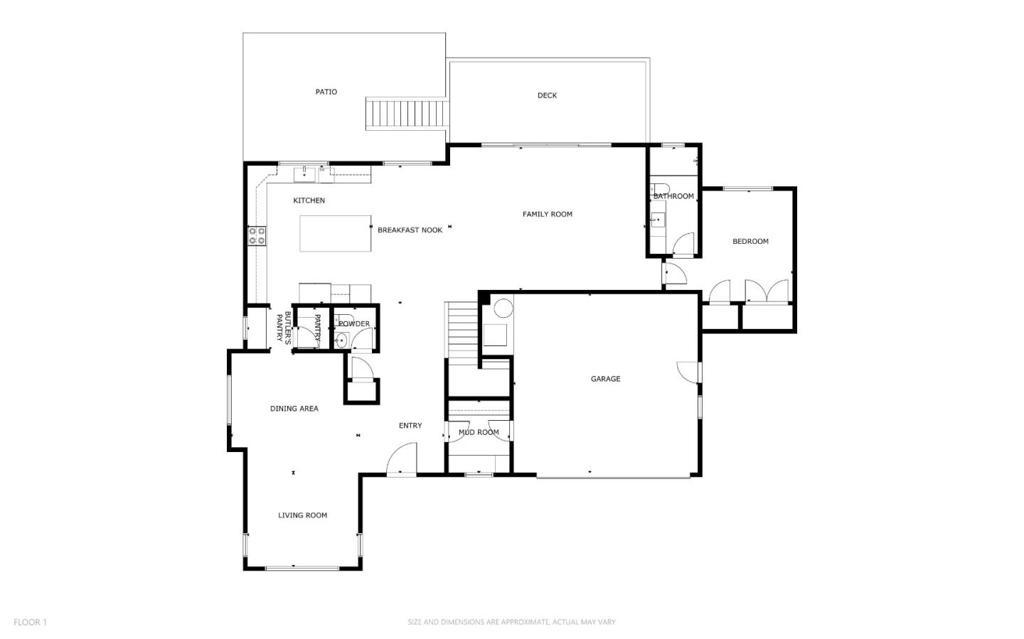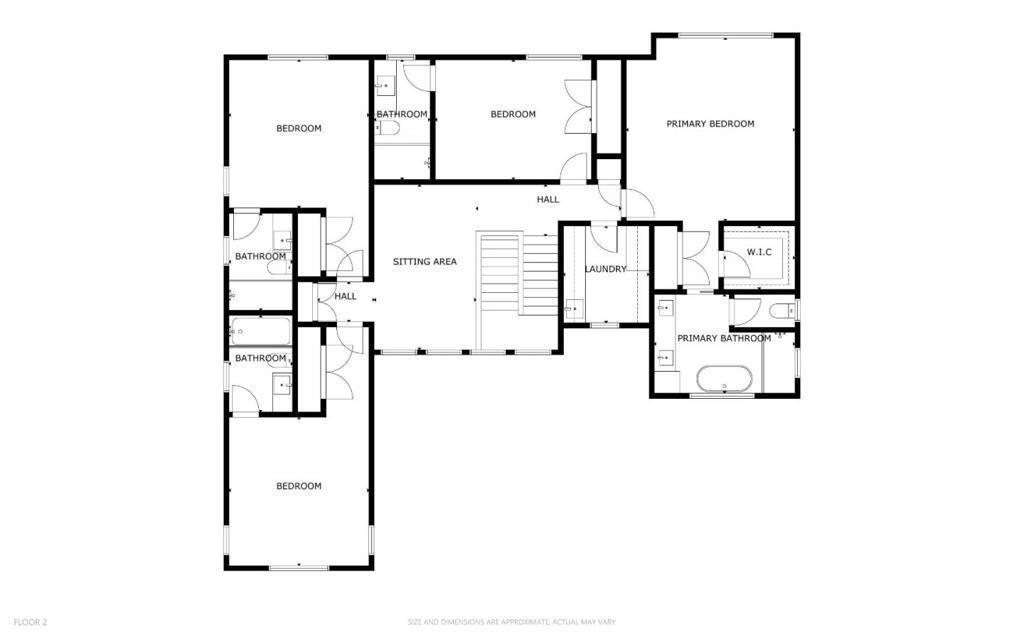- 5 Beds
- 6 Baths
- 3,714 Sqft
- .34 Acres
123 Dolton Avenue
Set in the coveted Devonshire Canyon, this newly built custom modern residence offers 3,714 Ãñ sq. ft. of beautifully curated living space on an expansive 14,591 sq. ft. lot. Designed with a harmonious blend of sophistication and comfort, the home showcases an airy open floor plan, dramatic pitched and beamed ceilings, and exceptional craftsmanship throughout. With 5 ensuite bedrooms and 5.5 baths, every space has been thoughtfully appointed for refined living. The chef's kitchen is a culinary space featuring a butler's pantry, an impressive center island, and Thermador appliances. The adjoining family room is anchored by a slider that opens to a sweeping covered porch and yard, creating a graceful indoor-outdoor flow. The main level includes a private ensuite bedroom with its own entrance. Upstairs, 3 additional ensuite bedrooms, a retreat area, laundry room, and the luxurious primary suite, complete with a spa-inspired bath featuring a soaking tub, double vanity, and shower. The home has been pre-wired during construction with Leon Audio Video and is ready for "Smart Home" technology if you choose. There is a 240 plug in the garage, central heating & air conditioning, along with solar panels for year-round efficiency and comfort.
Essential Information
- MLS® #ML82027593
- Price$5,195,000
- Bedrooms5
- Bathrooms6.00
- Full Baths5
- Half Baths1
- Square Footage3,714
- Acres0.34
- Year Built2025
- TypeResidential
- Sub-TypeSingle Family Residence
- StatusActive
Community Information
- Address123 Dolton Avenue
- Area699 - Not Defined
- CitySan Carlos
- CountySan Mateo
- Zip Code94070
Amenities
- Parking Spaces2
- # of Garages2
Interior
- InteriorTile, Wood
- Interior FeaturesWalk-In Closet(s)
- HeatingHeat Pump
- CoolingCentral Air
- # of Stories2
Appliances
Double Oven, Dishwasher, Disposal, Microwave, Refrigerator, Range Hood, Vented Exhaust Fan, Warming Drawer
Exterior
- Lot DescriptionSloped Down
- RoofMetal
- FoundationSlab
School Information
- DistrictOther
Additional Information
- Date ListedNovember 14th, 2025
- Days on Market18
- ZoningR10006
Listing Details
- AgentPeter Vece
Office
Golden Gate Sotheby's International Realty
Peter Vece, Golden Gate Sotheby's International Realty.
Based on information from California Regional Multiple Listing Service, Inc. as of January 23rd, 2026 at 6:20pm PST. This information is for your personal, non-commercial use and may not be used for any purpose other than to identify prospective properties you may be interested in purchasing. Display of MLS data is usually deemed reliable but is NOT guaranteed accurate by the MLS. Buyers are responsible for verifying the accuracy of all information and should investigate the data themselves or retain appropriate professionals. Information from sources other than the Listing Agent may have been included in the MLS data. Unless otherwise specified in writing, Broker/Agent has not and will not verify any information obtained from other sources. The Broker/Agent providing the information contained herein may or may not have been the Listing and/or Selling Agent.



