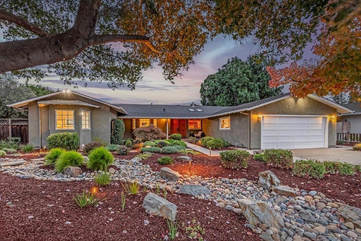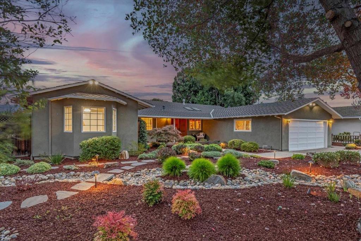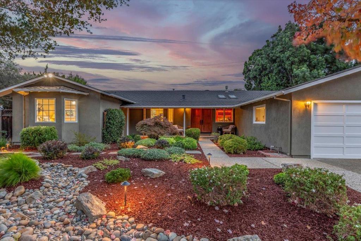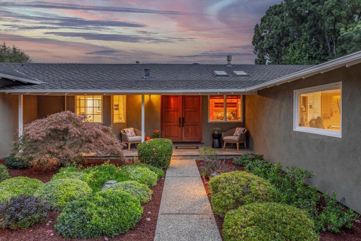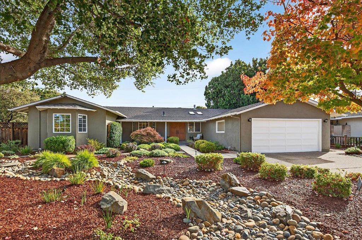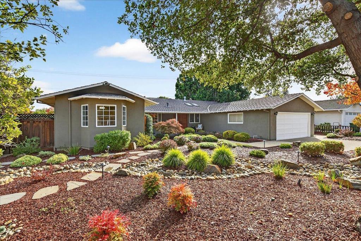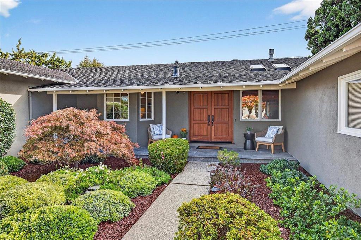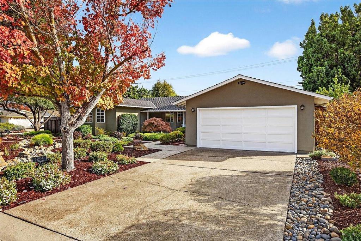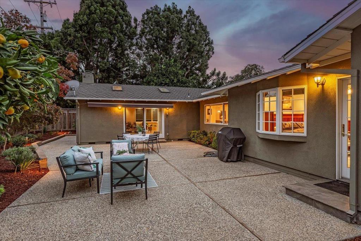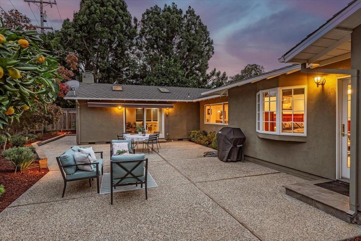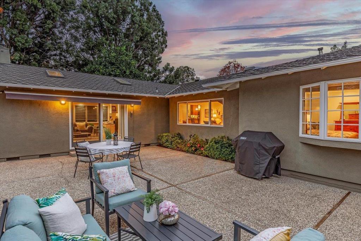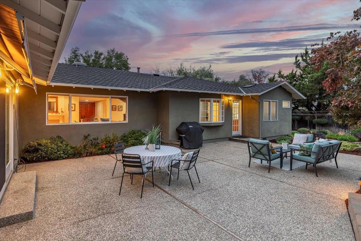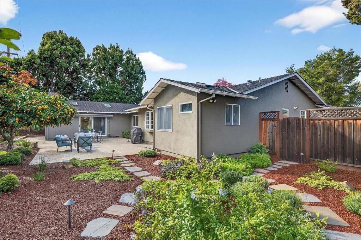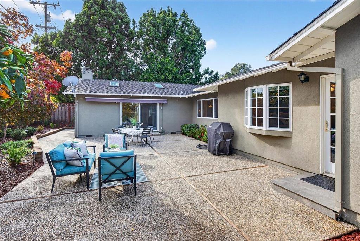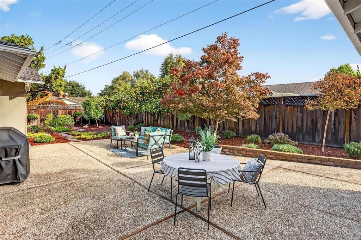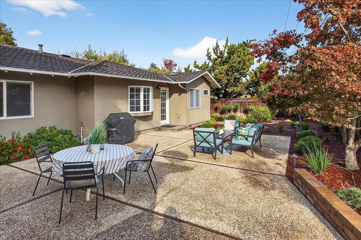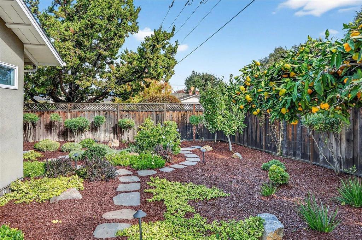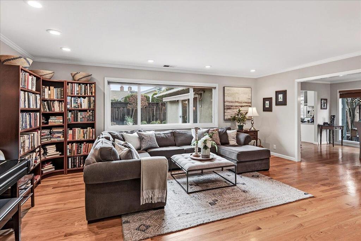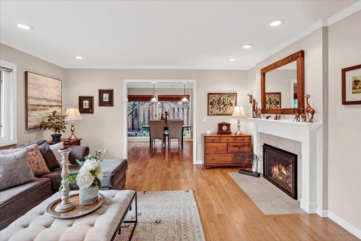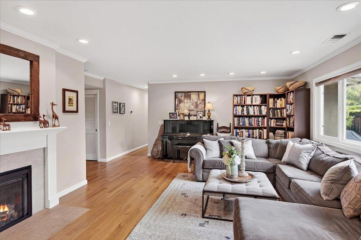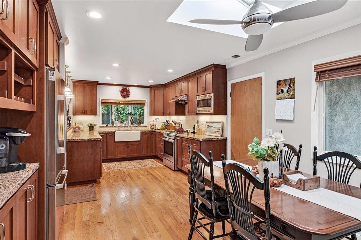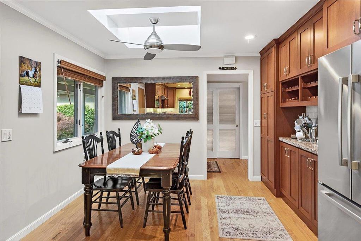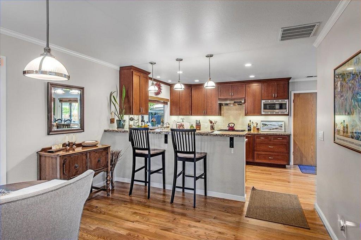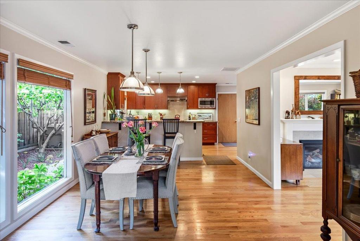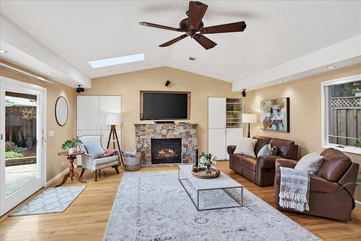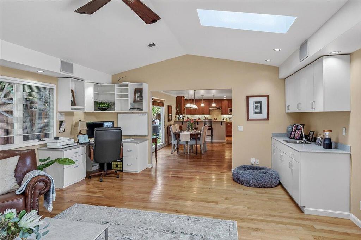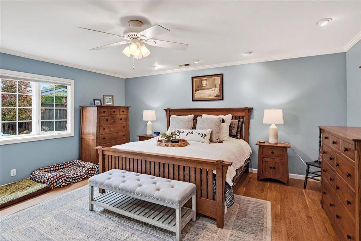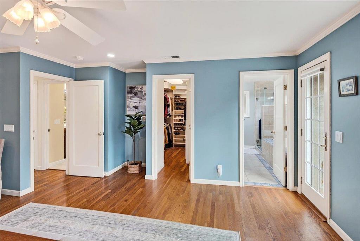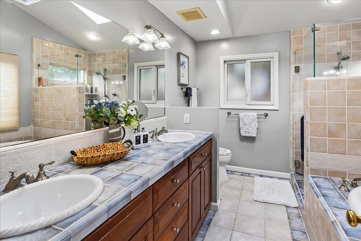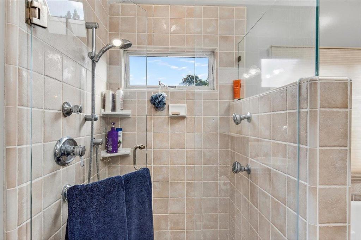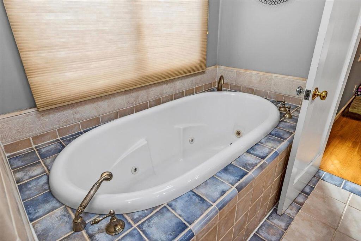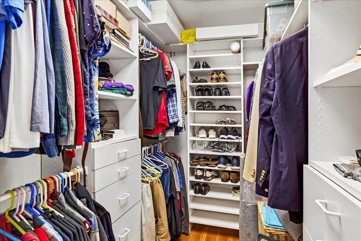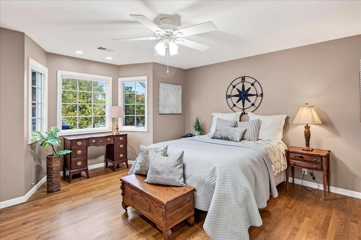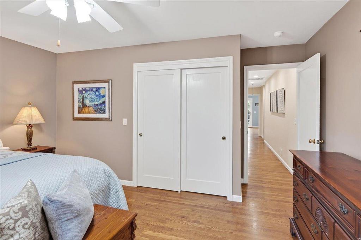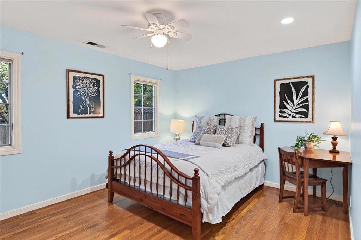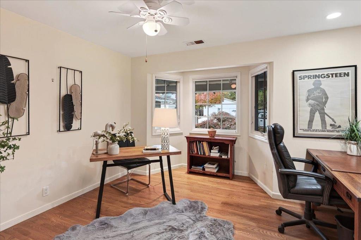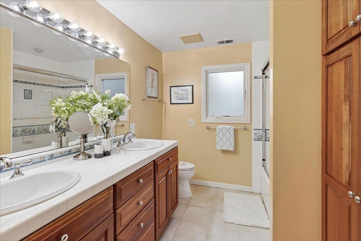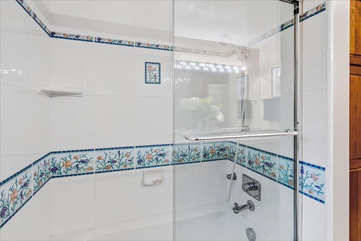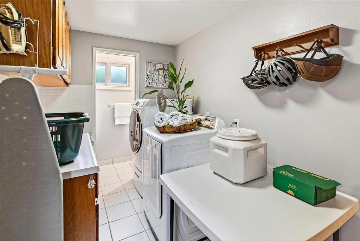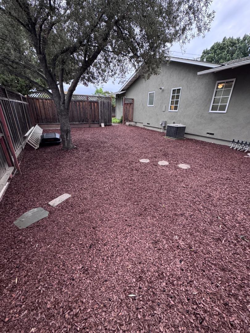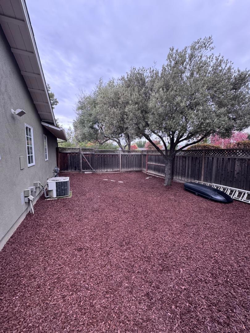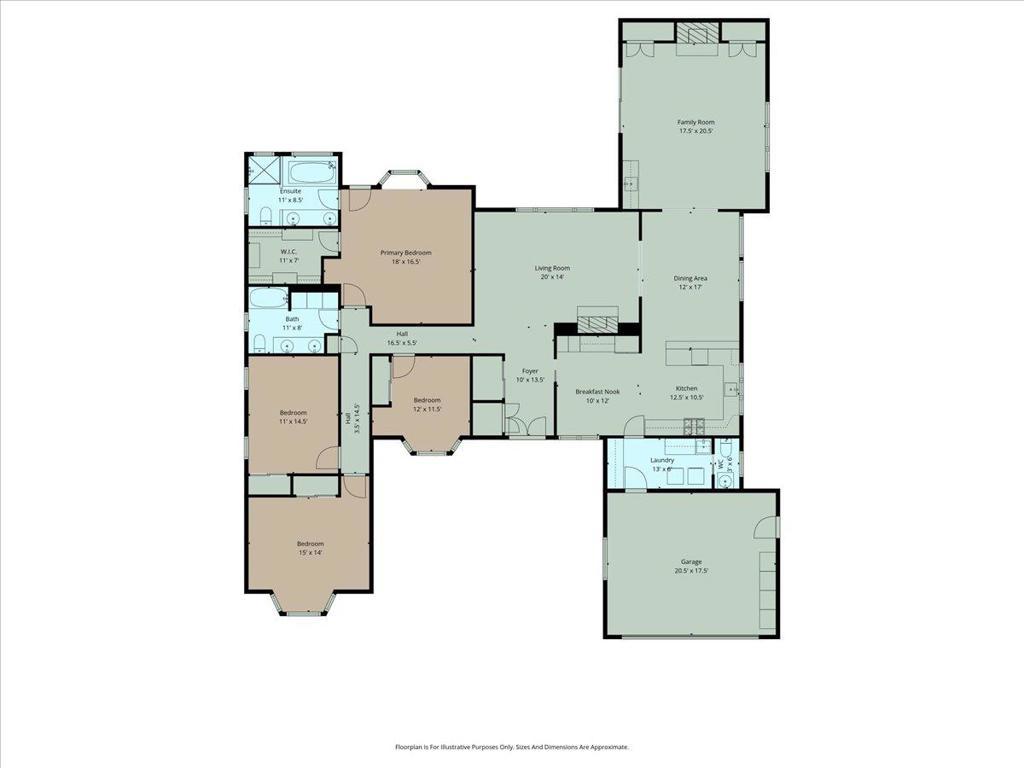- 4 Beds
- 3 Baths
- 2,685 Sqft
- .28 Acres
12058 Candy Lane
WOW! MOVE IN AND ENJOY THIS FABULOUS REMODELED SINGLE STORY 4BD/2.5BA, 2,685 SQ.FT. FAMILY HOME LOCATED IN SARATOGA'S HIGHLY COVETED "PRIDES CROSSING" NEIGHBORHOOD WITH AWARD WINNING SCHOOLS! LYNBROOK HIGH SCHOOL! BLUE HILLS ELEMENTARY! THIS BEAUTY OFFERS UPGRADES GALORE! TRULY, A CHEF'S DELIGHT, DREAM GOURMET KITCHEN WITH TOP OF THE LINE STAINLESS STEEL APPLIANCES, GRANITE COUNTER TOPS, CUSTOM WOOD CABINETS & MORE! STUNNING AND LAVISH PRIMARY SUITE WITH SPA-LIKE BATHROOM WITH SEPARATE LARGE JETTED TUB, SEPARATE STALL SHOWER, DUAL VANITY, HIGH CEILING, CUSTOM CABINETS, WALK-IN CLOSET & MORE! LIGHT AND BRIGHT! FORMAL DINING ROOM! SEPARATE FAMILY & LIVING ROOMS! HIGH VAULTED CEILINGS! CENTRAL A/C! CEILING FANS! COPPER PLUMBING! DUAL PANE WINDOWS! HARDWOOD FLOORS! RECESSED LIGHTS! SKYLIGHTS! HUGE 12,200 SQ.FT. LOT! ENTERTAINER'S DREAM BACKYARD! HUGE BONUS SIDE YARD WITH ROOM TO PARK LARGE VEHICLE, BOAT OR R/V, POTENTIALLY EXPAND HOME OR BUILD AN ADU! FRUIT TRESS! WALKING DISTANCE TO AWARD WINNING SCHOOLS, PARKS, BROOKSIDE SWIM AND TENNIS CLUB, RESTAURANTS, SHOPPING, CHURCHES AND MORE! LOCATION! LOCATION! LOCATION! AND SO MUCH MORE!
Essential Information
- MLS® #ML82027689
- Price$4,398,000
- Bedrooms4
- Bathrooms3.00
- Full Baths2
- Half Baths1
- Square Footage2,685
- Acres0.28
- Year Built1962
- TypeResidential
- Sub-TypeSingle Family Residence
- StatusActive
Community Information
- Address12058 Candy Lane
- Area699 - Not Defined
- CitySaratoga
- CountySanta Clara
- Zip Code95070
Amenities
- Parking Spaces2
- # of Garages2
Interior
- InteriorTile, Wood
- Interior FeaturesAttic, Walk-In Closet(s)
- HeatingForced Air, Fireplace(s)
- CoolingCentral Air
- FireplaceYes
- FireplacesFamily Room, Living Room
- # of Stories1
Appliances
Dishwasher, Microwave, Refrigerator, Vented Exhaust Fan
Exterior
- WindowsSkylight(s)
- RoofComposition
School Information
- DistrictOther
- ElementaryOther
- MiddleOther
- HighLynbrook
Additional Information
- Date ListedNovember 14th, 2025
- Days on Market5
- ZoningR110
Listing Details
- AgentSteve Mccarrick
- OfficeColdwell Banker Realty
Steve Mccarrick, Coldwell Banker Realty.
Based on information from California Regional Multiple Listing Service, Inc. as of November 19th, 2025 at 3:20pm PST. This information is for your personal, non-commercial use and may not be used for any purpose other than to identify prospective properties you may be interested in purchasing. Display of MLS data is usually deemed reliable but is NOT guaranteed accurate by the MLS. Buyers are responsible for verifying the accuracy of all information and should investigate the data themselves or retain appropriate professionals. Information from sources other than the Listing Agent may have been included in the MLS data. Unless otherwise specified in writing, Broker/Agent has not and will not verify any information obtained from other sources. The Broker/Agent providing the information contained herein may or may not have been the Listing and/or Selling Agent.



