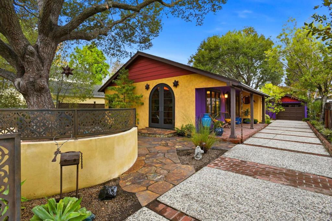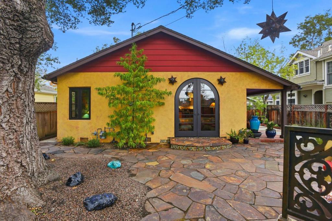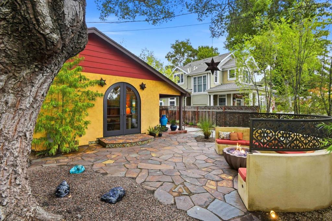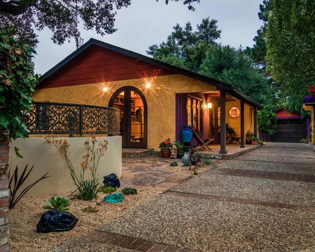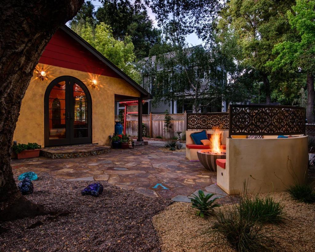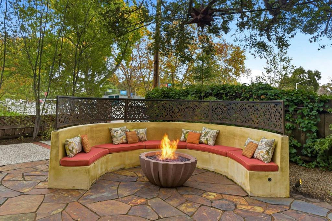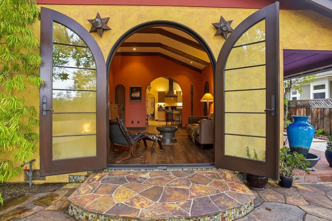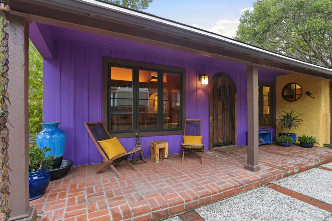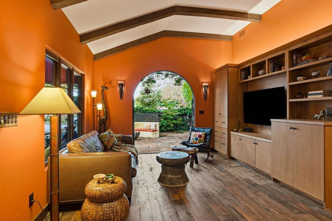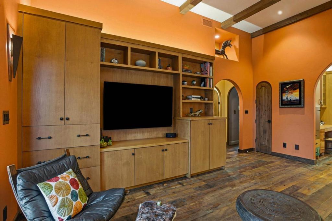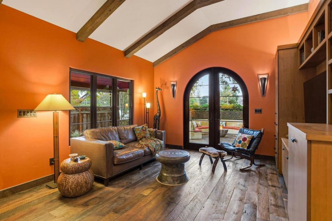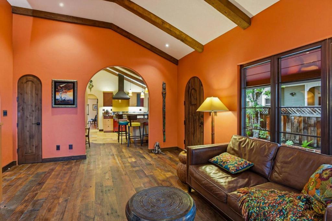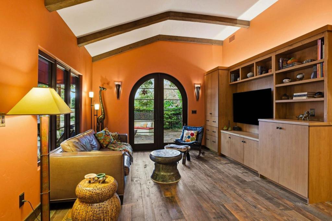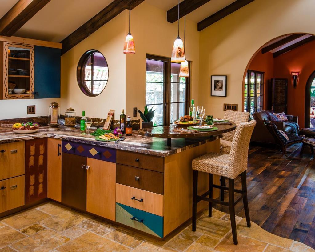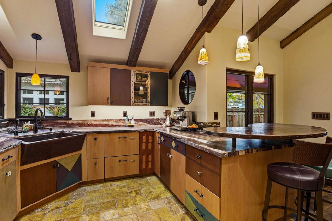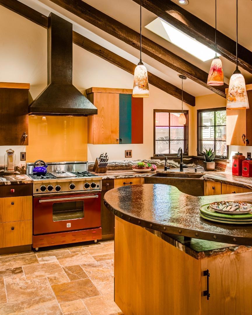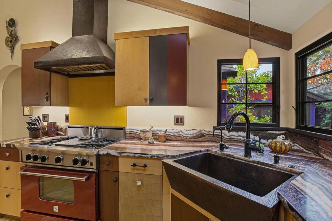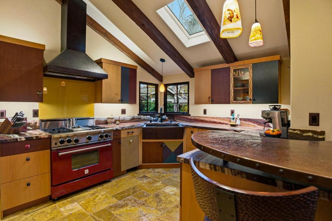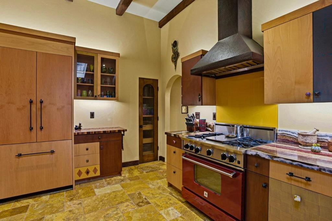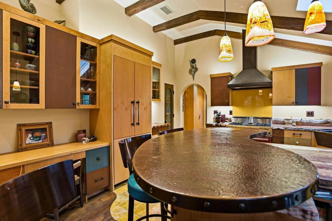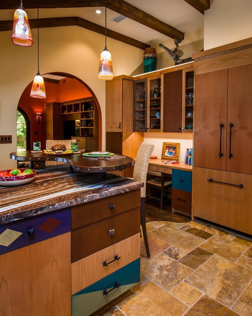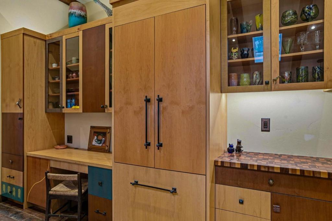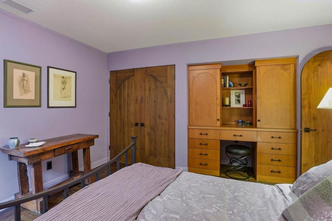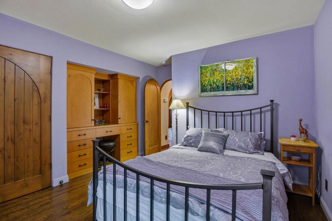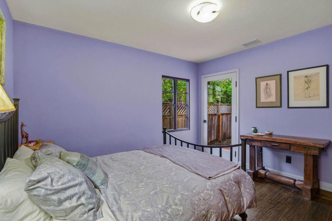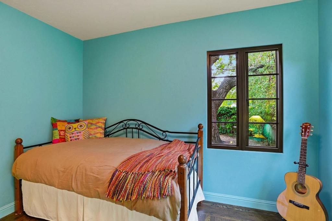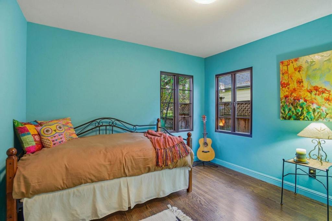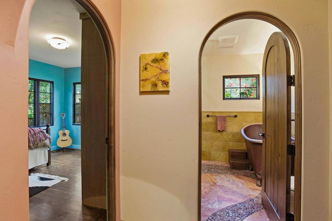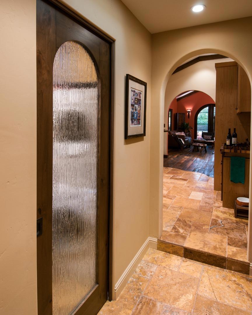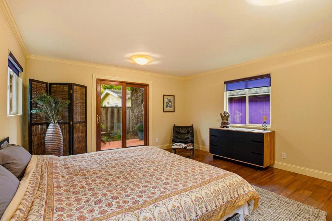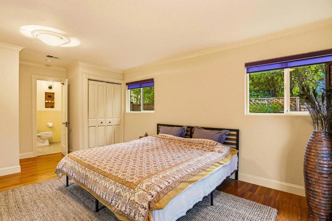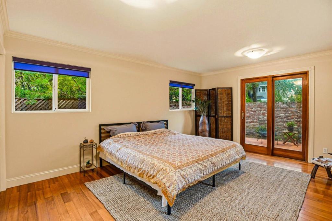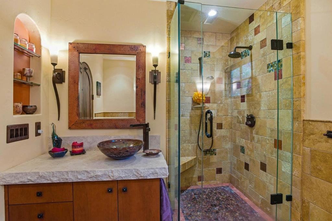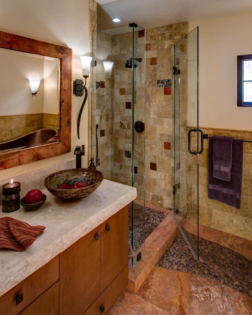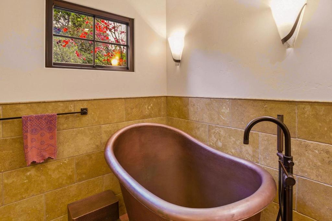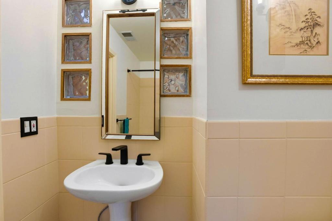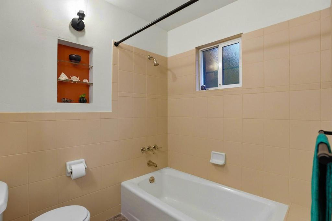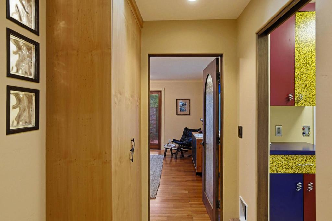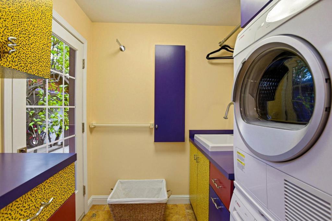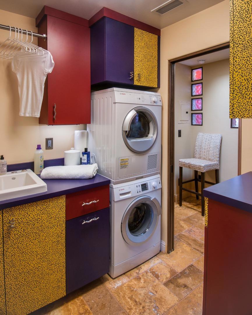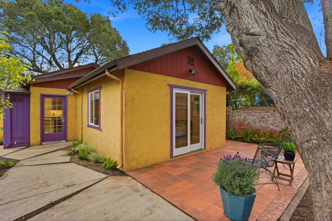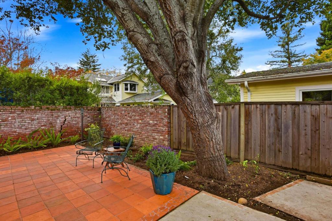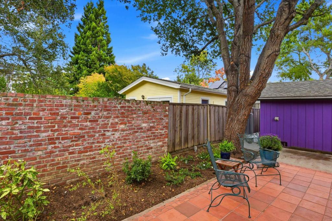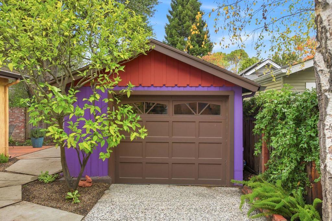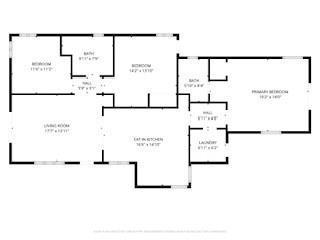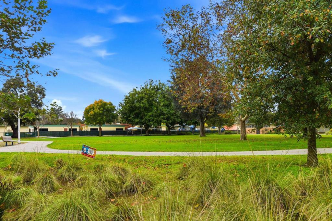- 3 Beds
- 2 Baths
- 1,333 Sqft
- .11 Acres
1221 Hopkins Avenue
Whimsical! A truly special gem full of surprises blending vintage charm, cozy ambiance, and eclectic character that meets modern convenience. 1 million $ in architectural upgrades by Harrell Design & Build include: arched doorways, high ceilings w/ exposed beams, niches, gorgeous, reclaimed oak floors, Marvin casement windows, oil rubbed bronze hardware and custom built-ins throughout. Extensive use of travertine, natural limestone slab w/ handblown glass sink, and copper soaking tub in hall bath. Chef's kitchen with top-of-the-line appliances, hand pounded copper peninsula, stunning onyx slabs and end-cut butcher block, Blue Star stove, professional copper hood, custom hand painted cabinetry, copper farm style modern sink, and pendant lights from a local glass artist. Every detail has been thoughtfully planned. Must see to appreciate the finishes. Sep laundry room. Front yard is a perfect place to entertain w/ a stone patio, custom semicircular seating surrounds a gas firepit and shaded by a lovely Oak tree. Perfectly situated in the coveted Community Center neighborhood: Steps to Rinconada Park, pool and tennis courts, Lucie Stern, Children's Library, Art Center, Palo Alto Junior Museum & Zoo. Top-ranked schools Walter Hayes Elem, Greene Middle, Palo Alto High (buyer to verify)
Essential Information
- MLS® #ML82028004
- Price$3,398,000
- Bedrooms3
- Bathrooms2.00
- Full Baths2
- Square Footage1,333
- Acres0.11
- Year Built1938
- TypeResidential
- Sub-TypeSingle Family Residence
- StyleTraditional
- StatusActive
Community Information
- Address1221 Hopkins Avenue
- Area699 - Not Defined
- CityPalo Alto
- CountySanta Clara
- Zip Code94301
Amenities
- Parking Spaces1
- # of Garages1
- ViewNeighborhood
Interior
- InteriorWood
- Interior FeaturesBreakfast Bar
- HeatingForced Air
- CoolingNone
- # of Stories1
Appliances
Disposal, Gas Oven, Refrigerator, Range Hood
Exterior
- ExteriorStucco
- Lot DescriptionLevel
- RoofComposition
- ConstructionStucco
School Information
- DistrictPalo Alto Unified
Additional Information
- Date ListedNovember 20th, 2025
- Days on Market2
- ZoningR1
Listing Details
- AgentWendi Selig-aimonetti
- OfficeColdwell Banker Realty
Wendi Selig-aimonetti, Coldwell Banker Realty.
Based on information from California Regional Multiple Listing Service, Inc. as of November 22nd, 2025 at 12:30am PST. This information is for your personal, non-commercial use and may not be used for any purpose other than to identify prospective properties you may be interested in purchasing. Display of MLS data is usually deemed reliable but is NOT guaranteed accurate by the MLS. Buyers are responsible for verifying the accuracy of all information and should investigate the data themselves or retain appropriate professionals. Information from sources other than the Listing Agent may have been included in the MLS data. Unless otherwise specified in writing, Broker/Agent has not and will not verify any information obtained from other sources. The Broker/Agent providing the information contained herein may or may not have been the Listing and/or Selling Agent.



