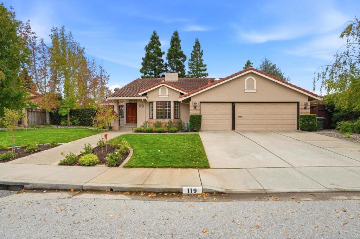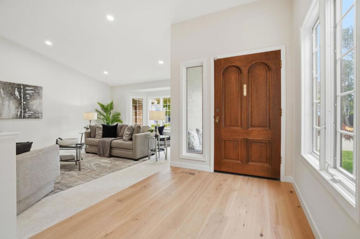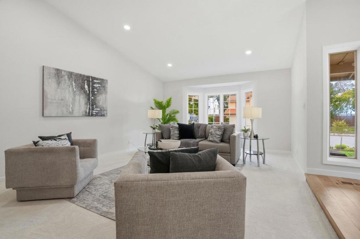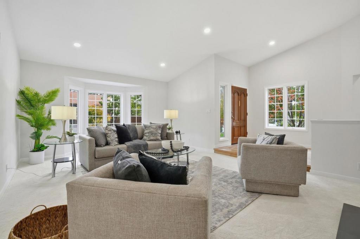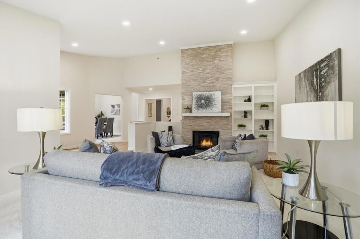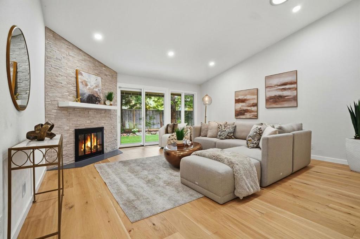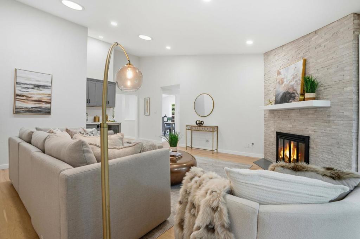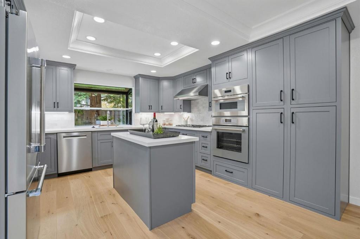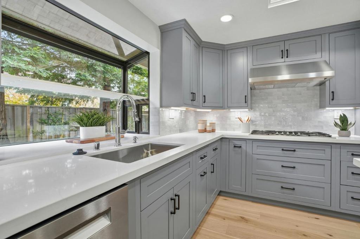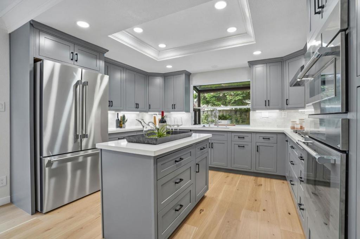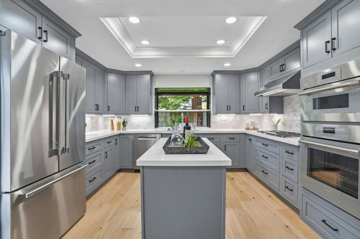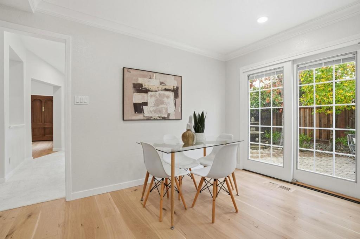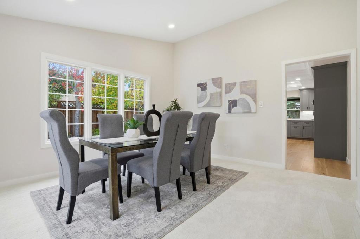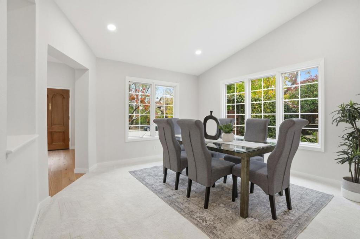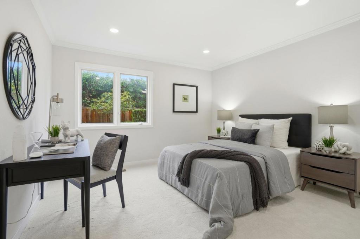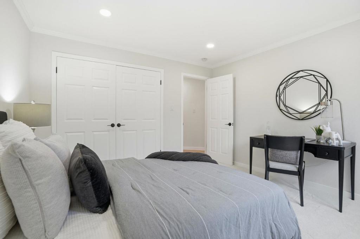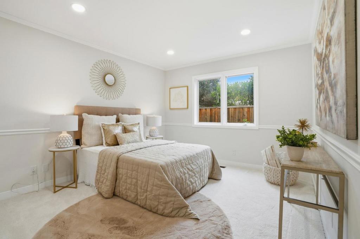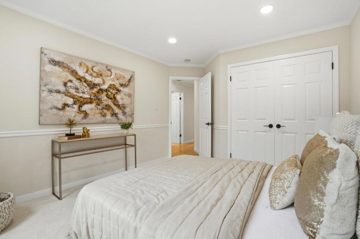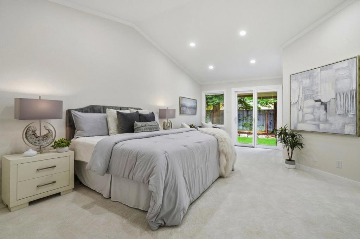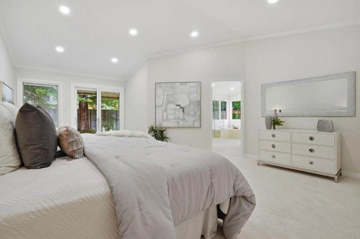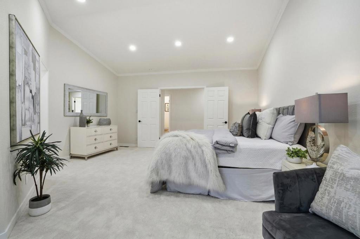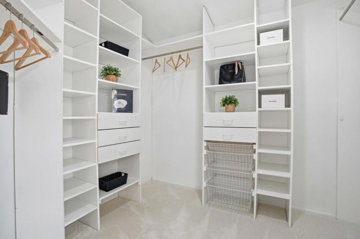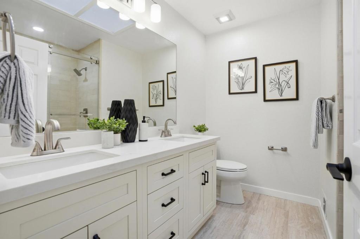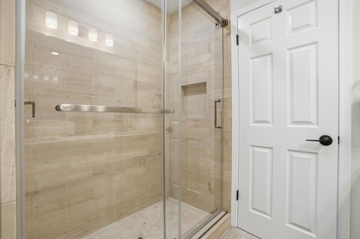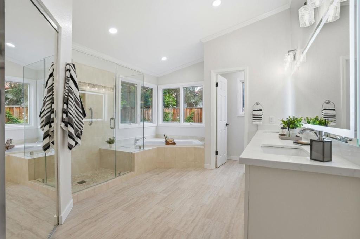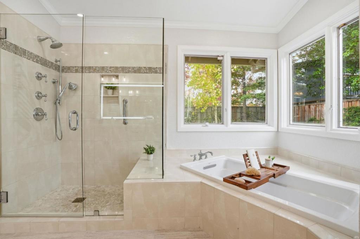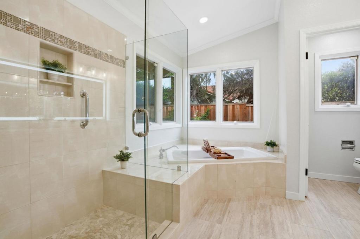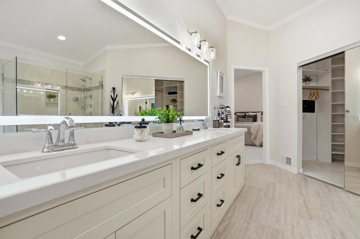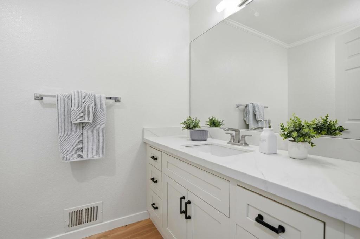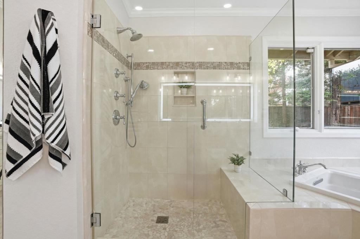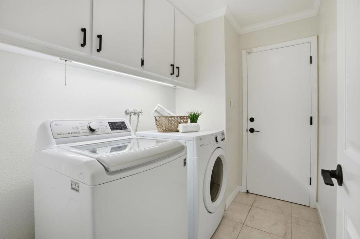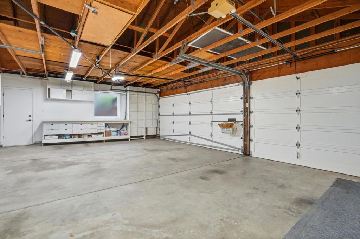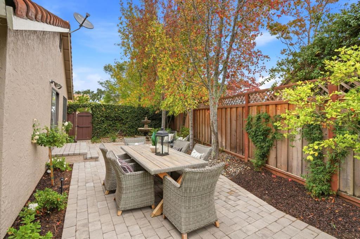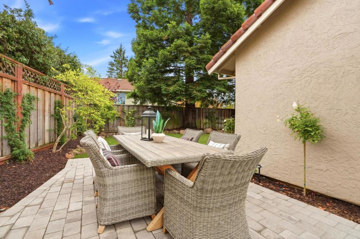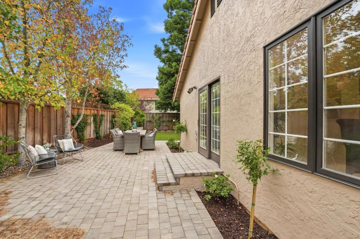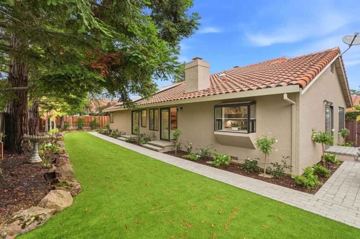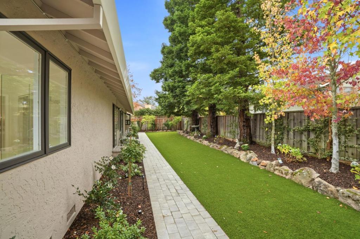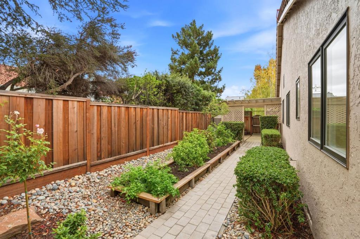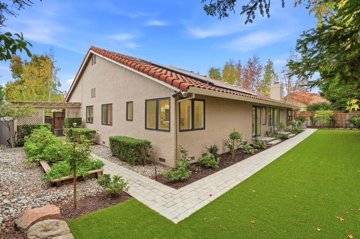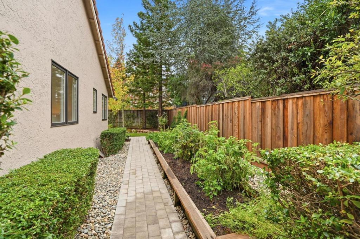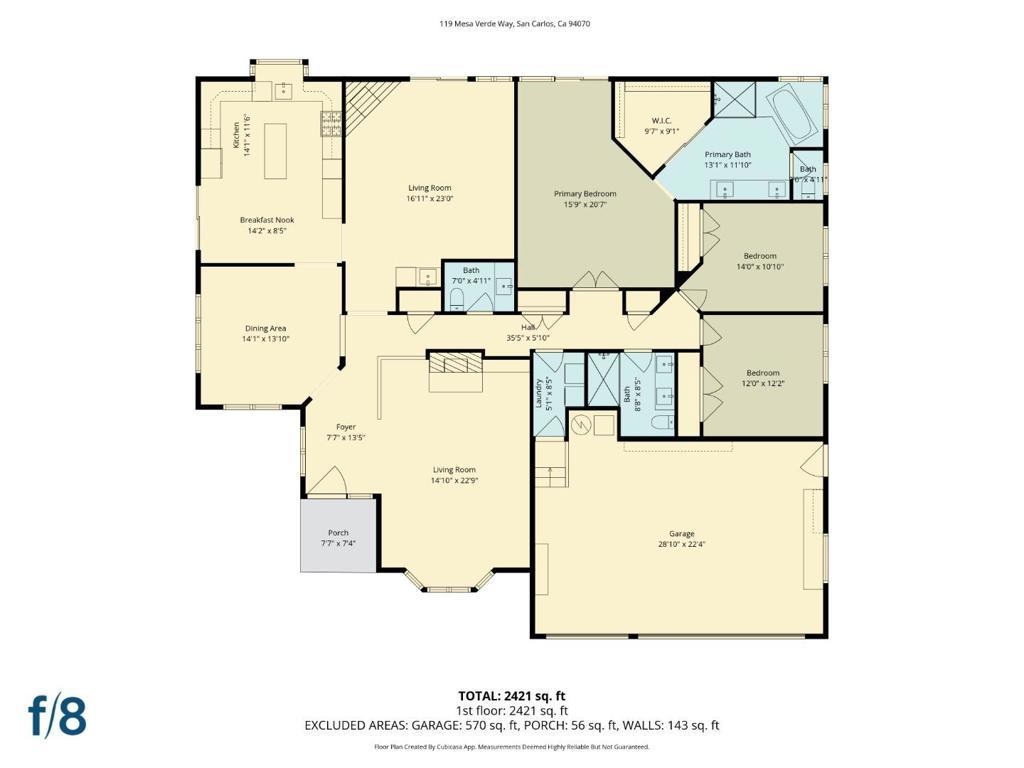- 3 Beds
- 3 Baths
- 2,470 Sqft
- .23 Acres
119 Mesa Verde Way
This three-bedroom, two-and-a-half-bathroom single-story home offers approximately 2,470 square feet of living space. The open-concept living area seamlessly integrates the kitchen, dining, and living room, creating an inviting atmosphere for entertaining or daily living. The kitchen boasts a large center island, abundant cabinetry, and high-end appliances. Sliding glass doors open to a private outdoor patio, providing a seamless transition between indoor and outdoor living. The primary bedroom features ample natural light and an en-suite bathroom with dual sinks and a walk-in shower, and an oversized soaking tub. The two additional bedrooms are well-proportioned and provide versatile space for personal use or as home offices. The remaining bathrooms are appointed with modern fixtures and finishes, natural stone, and ceramic tile. The property features a professionally landscaped yard mixed with mature landscaping, offering a serene and peaceful retreat. The attached 3-car garage also provides additional storage space. This home is situated in a desirable neighborhood on a quiet street. All this with the benefit of solar panels and highly ranked local schools.
Essential Information
- MLS® #ML82028054
- Price$2,695,000
- Bedrooms3
- Bathrooms3.00
- Full Baths2
- Half Baths1
- Square Footage2,470
- Acres0.23
- Year Built1987
- TypeResidential
- Sub-TypeSingle Family Residence
- StatusActive
Community Information
- Address119 Mesa Verde Way
- Area699 - Not Defined
- CitySan Carlos
- CountySan Mateo
- Zip Code94070
Amenities
- UtilitiesNatural Gas Available
- Parking Spaces3
- ParkingOff Street
- # of Garages3
- GaragesOff Street
Interior
- InteriorCarpet, Wood
- Interior FeaturesWalk-In Closet(s)
- CoolingCentral Air
- FireplaceYes
- FireplacesGas Starter
- # of Stories1
Appliances
Dishwasher, Gas Cooktop, Microwave, Refrigerator, Vented Exhaust Fan
Exterior
- Lot DescriptionLevel
- WindowsBay Window(s), Skylight(s)
- RoofTile
- FoundationConcrete Perimeter
School Information
- DistrictOther
Additional Information
- Date ListedNovember 20th, 2025
- Days on Market4
- ZoningPC0000
Listing Details
- AgentMichael Robles
- OfficeColdwell Banker Realty
Michael Robles, Coldwell Banker Realty.
Based on information from California Regional Multiple Listing Service, Inc. as of November 23rd, 2025 at 11:50pm PST. This information is for your personal, non-commercial use and may not be used for any purpose other than to identify prospective properties you may be interested in purchasing. Display of MLS data is usually deemed reliable but is NOT guaranteed accurate by the MLS. Buyers are responsible for verifying the accuracy of all information and should investigate the data themselves or retain appropriate professionals. Information from sources other than the Listing Agent may have been included in the MLS data. Unless otherwise specified in writing, Broker/Agent has not and will not verify any information obtained from other sources. The Broker/Agent providing the information contained herein may or may not have been the Listing and/or Selling Agent.



