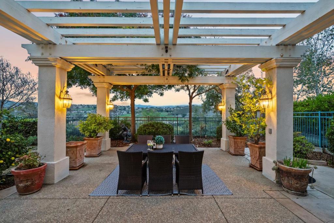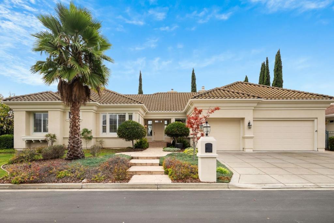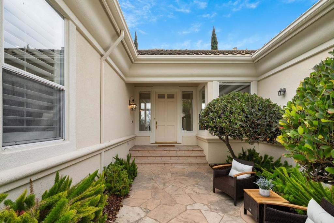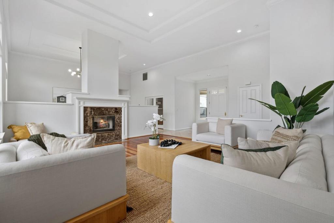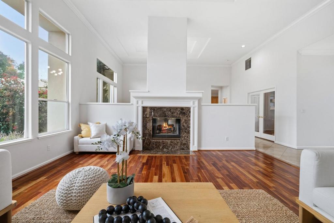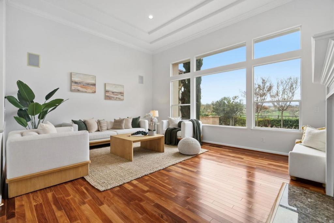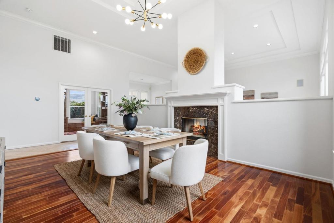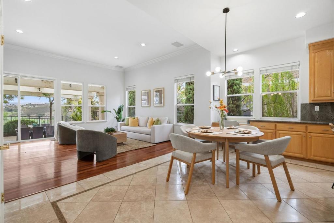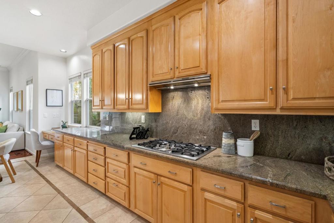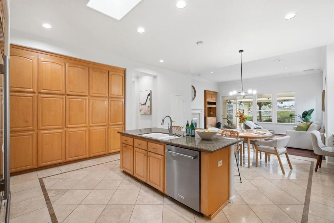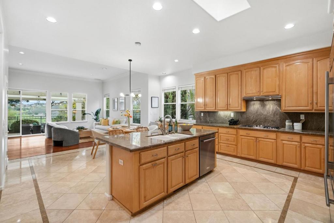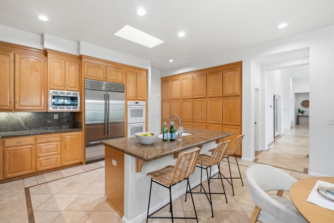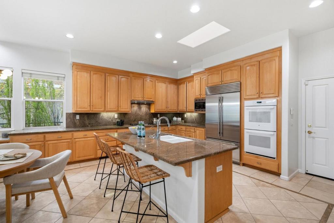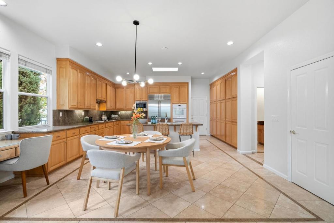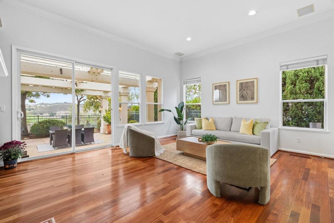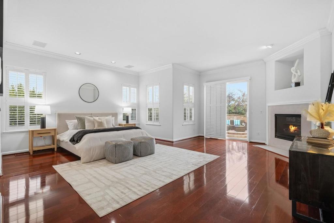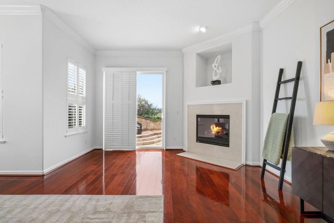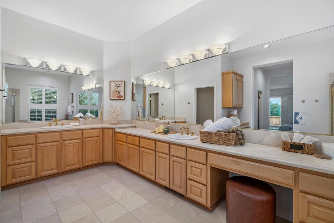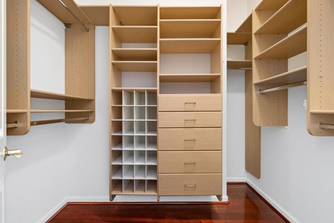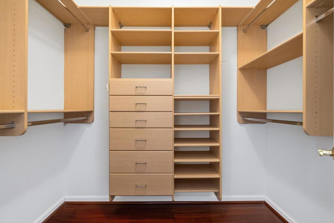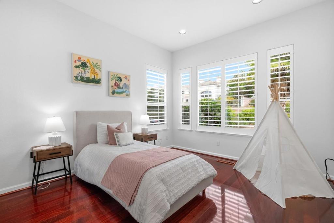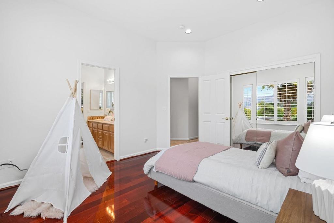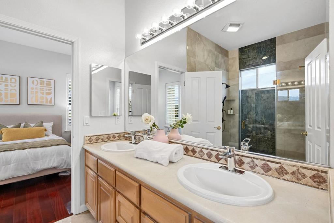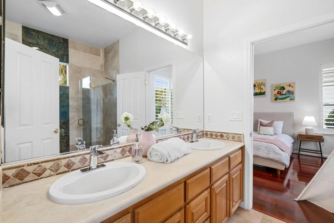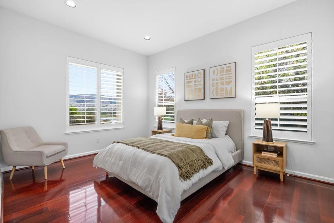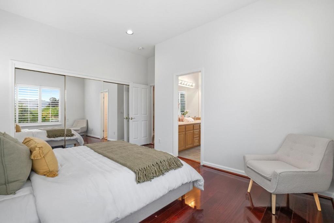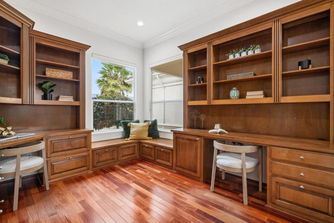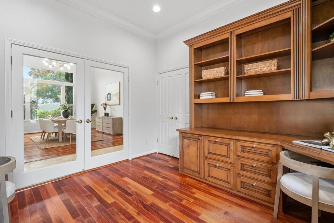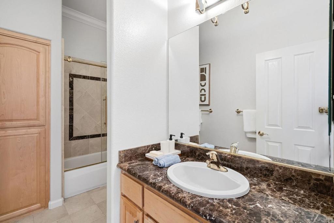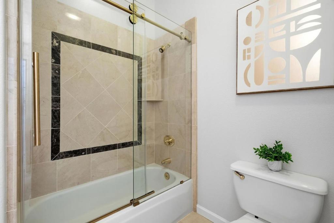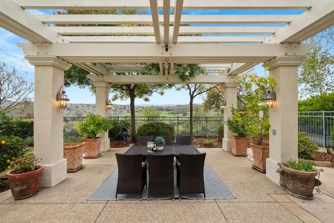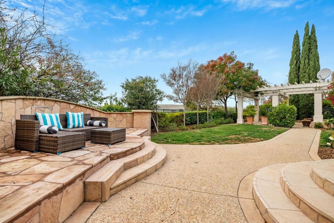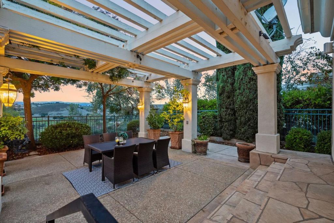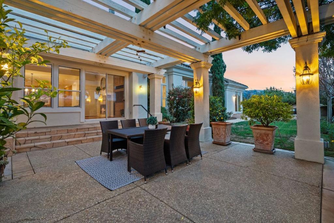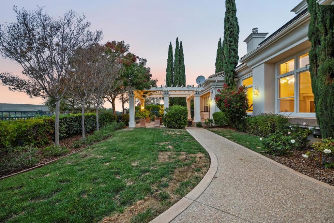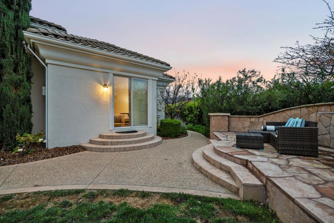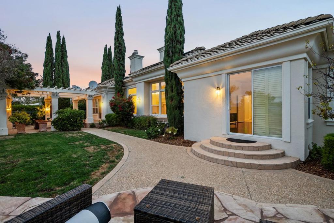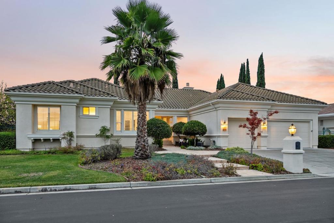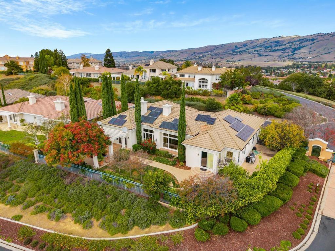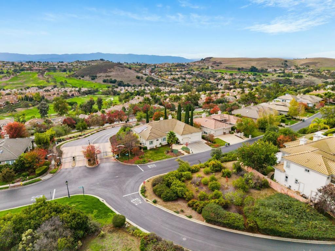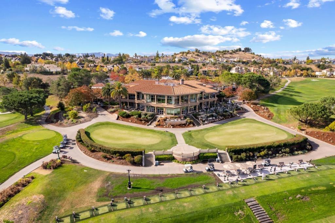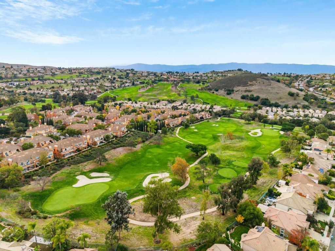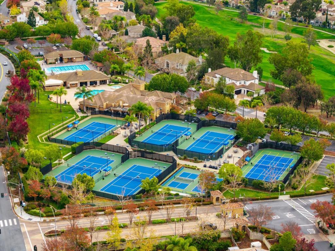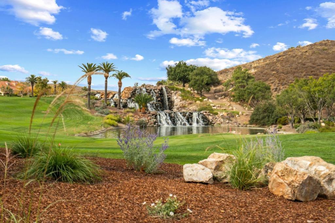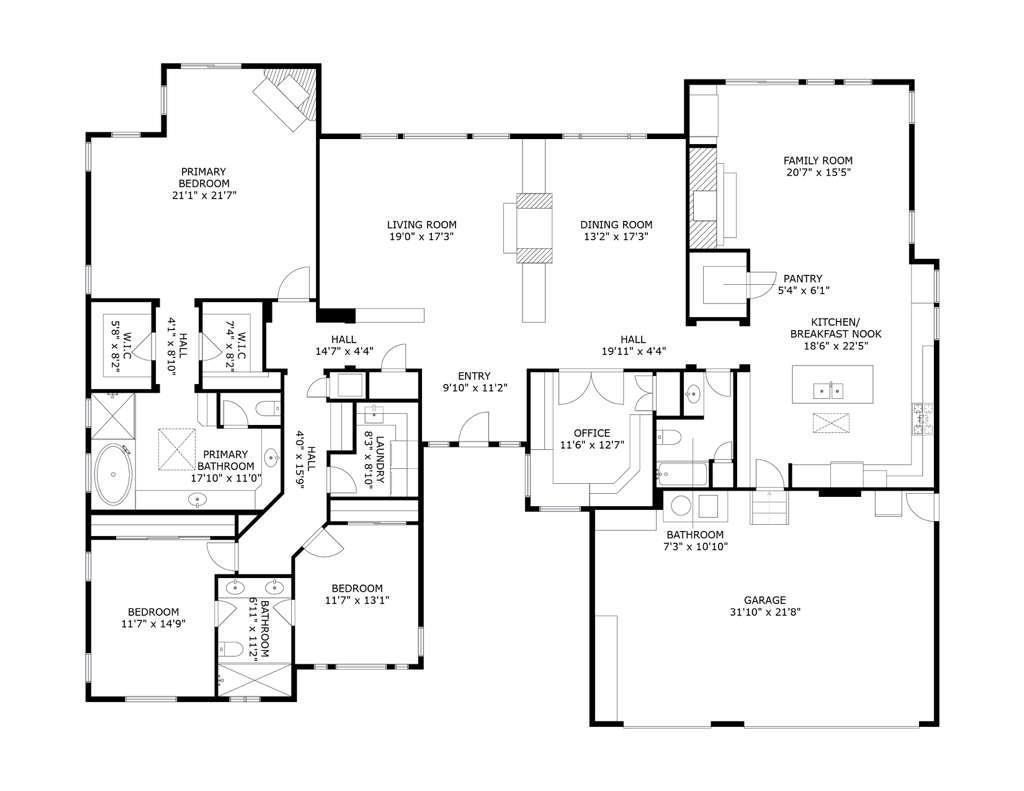- 4 Beds
- 3 Baths
- 3,370 Sqft
- ¼ Acres
5253 Vicenza Way
Welcome to 5253 Vicenza Way, a spacious and elegant home nestled within the prestigious Silver Creek Valley Country Club. This refined estate blends timeless luxury with modern comfort, offering soaring ceilings, abundant natural light and a flowing layout designed for everyday living and sophisticated entertaining. Step inside to an impressive formal living and dining area, where large picture windows frame serene hillside vistas and glimpses of the nearby golf course. The expansive gourmet kitchen opens to a warm and inviting great room, perfect for hosting gatherings of any size. The luxurious primary suite is a private retreat with high ceilings, cozy fireplace, two walk-in closets, and spa-inspired bathroom. Enjoy outdoor dining beneath the pergola or watch the setting sun, all in the beautifully landscaped backyard. Situated on a prime cul-de-sac location, this home is within walking distance to top-rated Silver Oak Elementary, neighborhood parks, and open green spaces. Convenient access to Highway 101 provides an easy commute to major tech campuses. Immaculate, private, and ideally situated, this home offers a truly elevated living experience in one of South San Jose's premier gated communities. This is a rare opportunity you won't want to miss!
Essential Information
- MLS® #ML82028138
- Price$2,998,000
- Bedrooms4
- Bathrooms3.00
- Full Baths3
- Square Footage3,370
- Acres0.25
- Year Built1998
- TypeResidential
- Sub-TypeSingle Family Residence
- StyleMediterranean
- StatusActive
Community Information
- Address5253 Vicenza Way
- Area699 - Not Defined
- CitySan Jose
- CountySanta Clara
- Zip Code95138
Amenities
- Parking Spaces3
- # of Garages3
- ViewGolf Course, Hills
Interior
- InteriorWood
- Interior FeaturesWalk-In Closet(s)
- HeatingCentral, Fireplace(s), Solar
- CoolingCentral Air
- FireplaceYes
- FireplacesFamily Room, Living Room
- # of Stories1
Appliances
Double Oven, Dishwasher, Gas Cooktop, Disposal
Exterior
- WindowsSkylight(s)
- RoofTile
- FoundationConcrete Perimeter
School Information
- DistrictOther
- HighSilver Creek
Additional Information
- Date ListedNovember 21st, 2025
- Days on Market1
- ZoningA-PD
- HOA Fees205
- HOA Fees Freq.Monthly
Listing Details
- AgentAndy Tse
- OfficeIntero Real Estate Services
Andy Tse, Intero Real Estate Services.
Based on information from California Regional Multiple Listing Service, Inc. as of November 22nd, 2025 at 5:20pm PST. This information is for your personal, non-commercial use and may not be used for any purpose other than to identify prospective properties you may be interested in purchasing. Display of MLS data is usually deemed reliable but is NOT guaranteed accurate by the MLS. Buyers are responsible for verifying the accuracy of all information and should investigate the data themselves or retain appropriate professionals. Information from sources other than the Listing Agent may have been included in the MLS data. Unless otherwise specified in writing, Broker/Agent has not and will not verify any information obtained from other sources. The Broker/Agent providing the information contained herein may or may not have been the Listing and/or Selling Agent.



