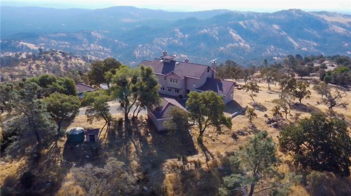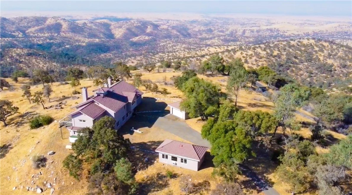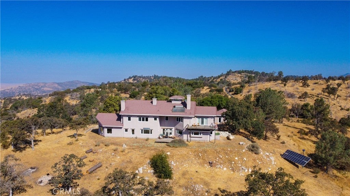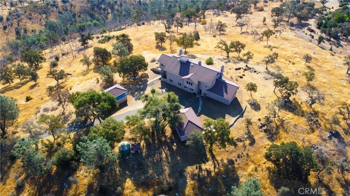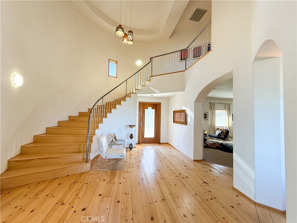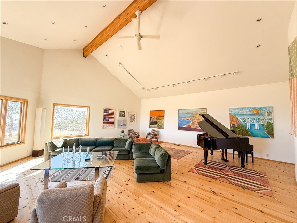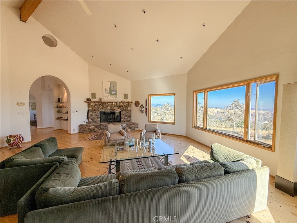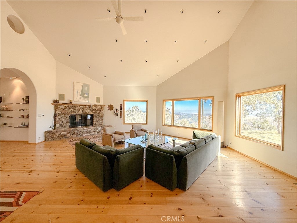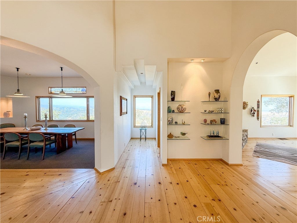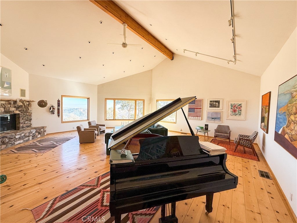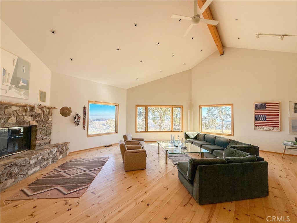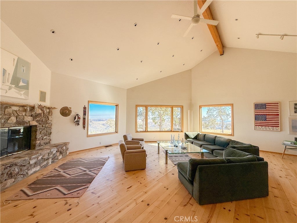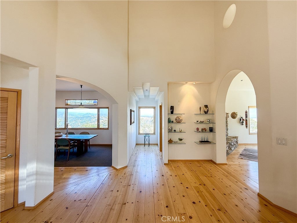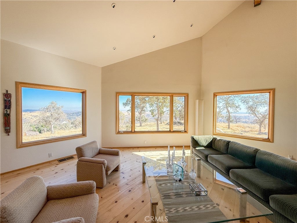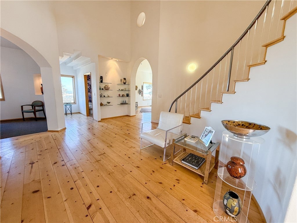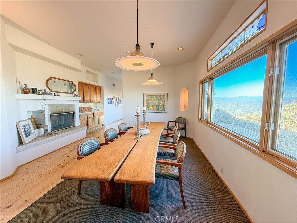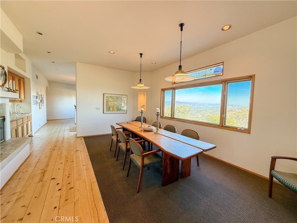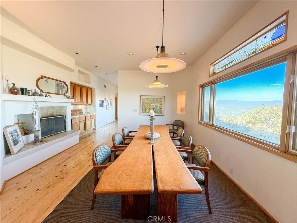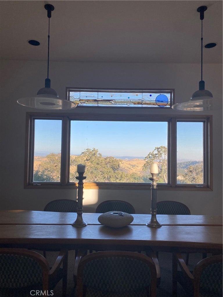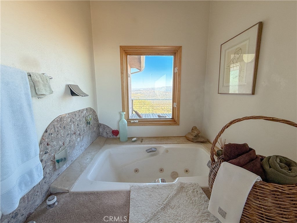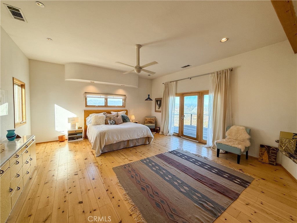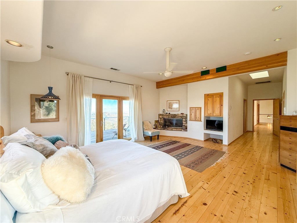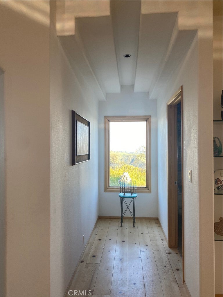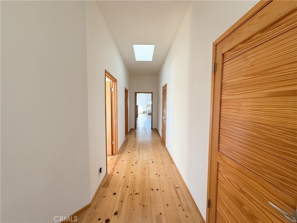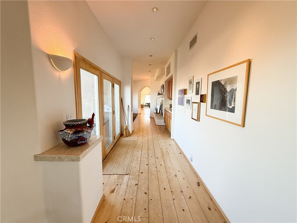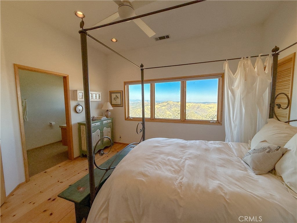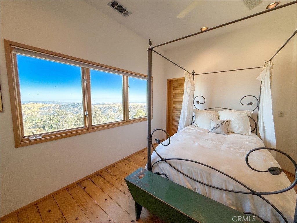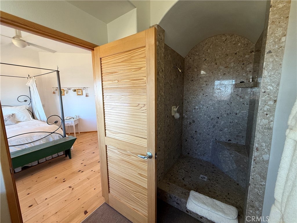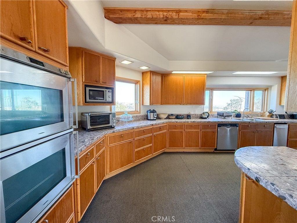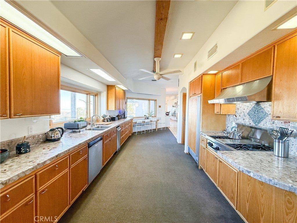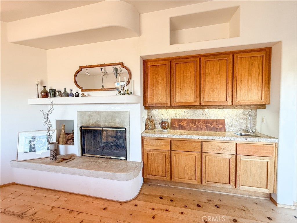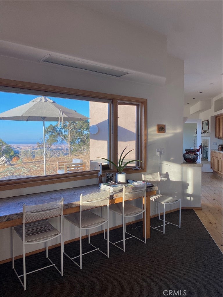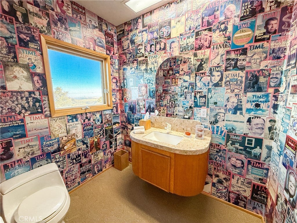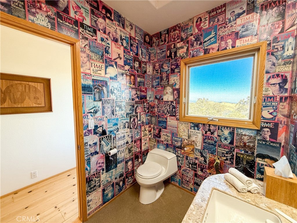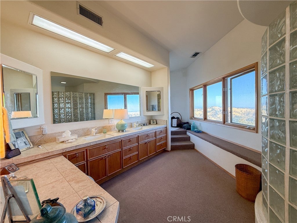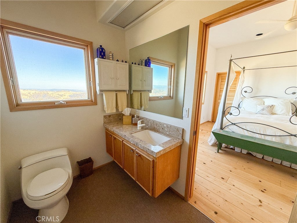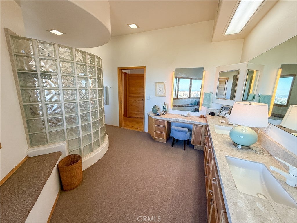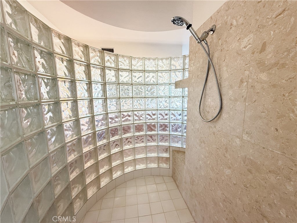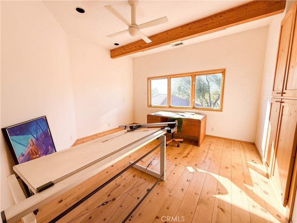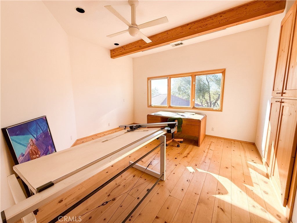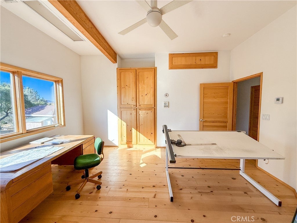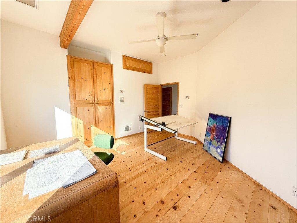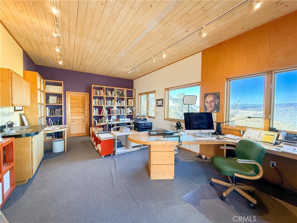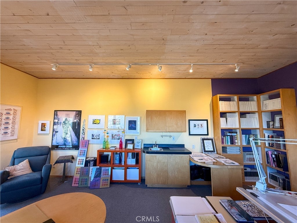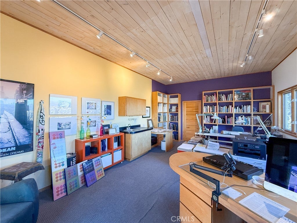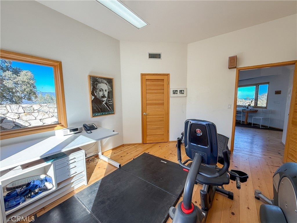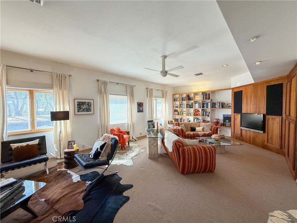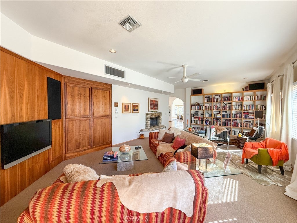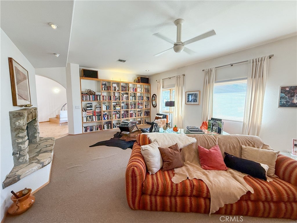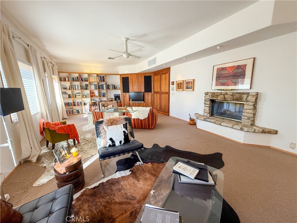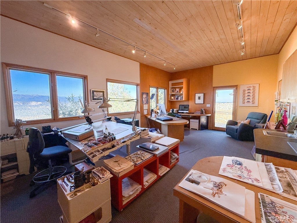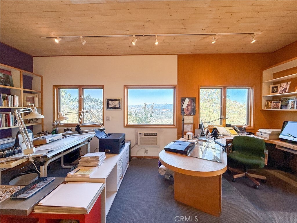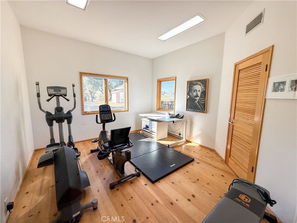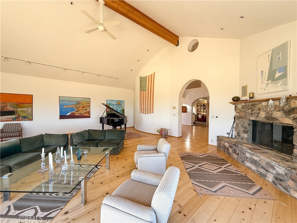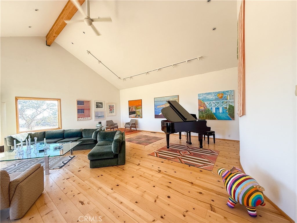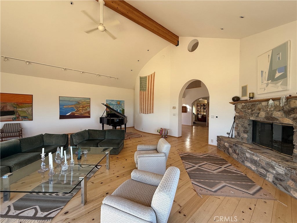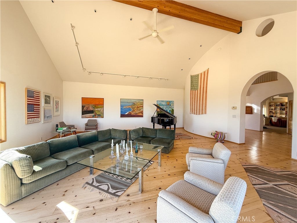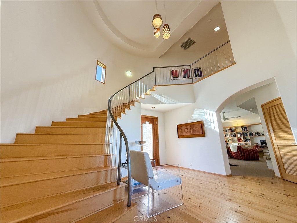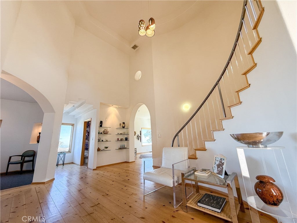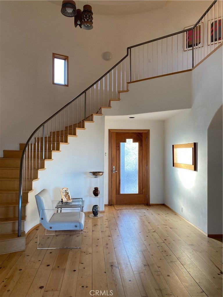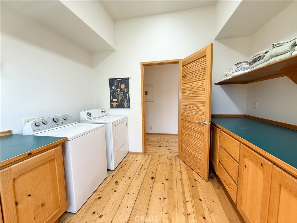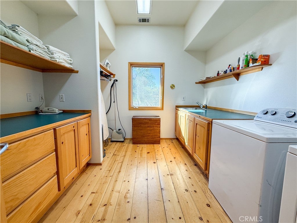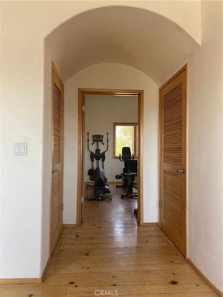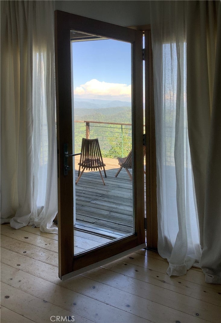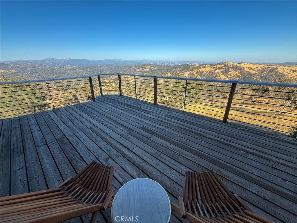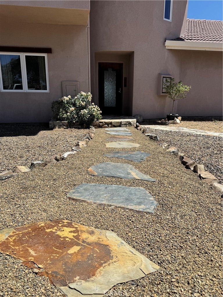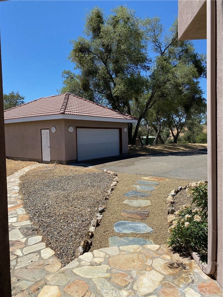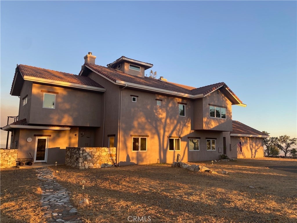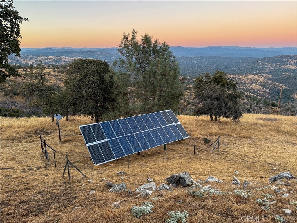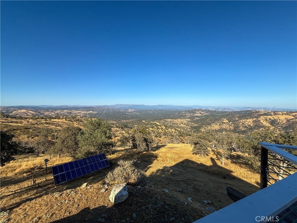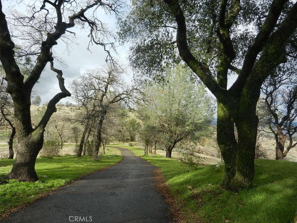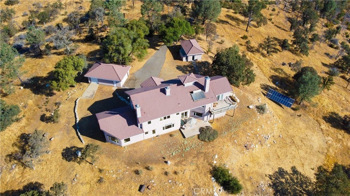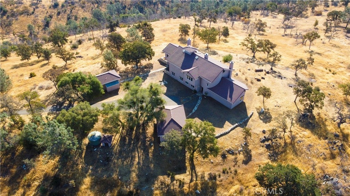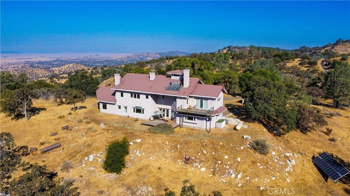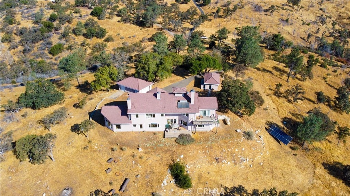- 3 Beds
- 2 Baths
- 5,225 Sqft
- 161 Acres
3698 Guadalupe Fire Road
An Elevated Life – 161 Acres of Unrivaled Privacy & Panoramic Views. This estate is living art—an architectural masterpiece that serves as both a private sanctuary and an inspiring retreat. Designed for discerning owners who value privacy, sustainability, and timeless elegance, it’s equally suited as a full-time residence or a secluded escape. Through the custom mahogany entry, 5,225sq. ft. of architectural precision awaits—where clean lines, soaring ceilings, and a masterful blend of fine woods are bathed in natural light. Every sightline captures the drama of the surrounding landscape. The great room, intentionally crafted for acoustic perfection, centers around a striking native-stone fireplace. An adjoining formal dining room, designed for both intimate soirées and grand entertaining, offers a setting guests will never forget. A library/media room with a two-sided fireplace, a home gym (or third bedroom), and powder room complete the main level. At the heart of the home, the chef’s kitchen is a culinary showpiece, boasting a Wolf range, double Gaggenau ovens, and Sub-Zero refrigerator and freezer—an exceptional stage for both artistry and function. The sweeping staircase leads to two guest en-suites, a home office, laundry room, and the primary suite—a private haven with its own fireplace, terrace, and endless horizon views. Just steps away, a 425 sq. ft. studio with dual built-in workstations and high-speed internet offers an inspiring environment for creative or executive pursuits. Additional appointments include a recently installed HVAC system (2020), insulated three-car garage, attic with cupola, and flexible AE zoning. Here, understated sophistication meets purposeful design, creating a residence that is at once art, home, and sanctuary. For those who live life at the top—this is your pinnacle.
Essential Information
- MLS® #MP25178149
- Price$1,495,000
- Bedrooms3
- Bathrooms2.00
- Full Baths2
- Square Footage5,225
- Acres161.00
- Year Built1995
- TypeResidential
- Sub-TypeSingle Family Residence
- StyleCustom
- StatusActive
Community Information
- Address3698 Guadalupe Fire Road
- AreaMP5 - Mariposa 5
- CityCatheys Valley
- CountyMariposa
- Zip Code95306
Amenities
- Parking Spaces2
- ParkingGarage
- # of Garages2
- GaragesGarage
- PoolNone
Utilities
Electricity Connected, Water Connected
View
Hills, Meadow, Mountain(s), Panoramic, Valley
Interior
- InteriorCarpet, Wood
- HeatingElectric, Propane
- CoolingCentral Air
- FireplaceYes
- # of Stories2
- StoriesTwo
Interior Features
Breakfast Bar, Ceiling Fan(s), Cathedral Ceiling(s), Separate/Formal Dining Room, Granite Counters, High Ceilings, Open Floorplan, Pantry, Galley Kitchen, Primary Suite, Walk-In Pantry, Walk-In Closet(s)
Appliances
Double Oven, Dishwasher, Electric Cooktop, Electric Range, Gas Range
Fireplaces
Great Room, Library, Living Room, Primary Bedroom, Multi-Sided, Propane, Wood Burning
Exterior
- ExteriorAdobe
- Exterior FeaturesLighting
- RoofTile
- ConstructionAdobe
- FoundationConcrete Perimeter
Lot Description
ZeroToOneUnitAcre, Horse Property, Rocks
Windows
Double Pane Windows, ENERGY STAR Qualified Windows
School Information
- DistrictMariposa County Unified
- HighMariposa
Additional Information
- Date ListedAugust 6th, 2025
- Days on Market138
- ZoningAE
Listing Details
- AgentKori Smith
- OfficeConcierge Homes
Kori Smith, Concierge Homes.
Based on information from California Regional Multiple Listing Service, Inc. as of December 25th, 2025 at 8:26pm PST. This information is for your personal, non-commercial use and may not be used for any purpose other than to identify prospective properties you may be interested in purchasing. Display of MLS data is usually deemed reliable but is NOT guaranteed accurate by the MLS. Buyers are responsible for verifying the accuracy of all information and should investigate the data themselves or retain appropriate professionals. Information from sources other than the Listing Agent may have been included in the MLS data. Unless otherwise specified in writing, Broker/Agent has not and will not verify any information obtained from other sources. The Broker/Agent providing the information contained herein may or may not have been the Listing and/or Selling Agent.



