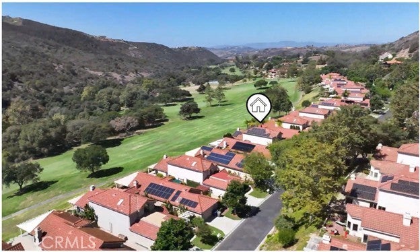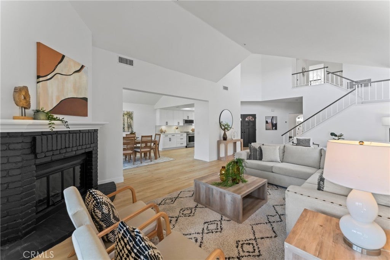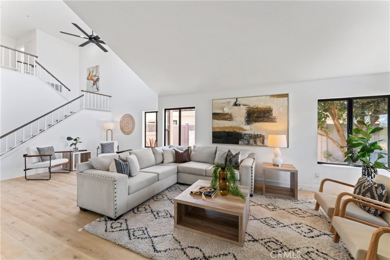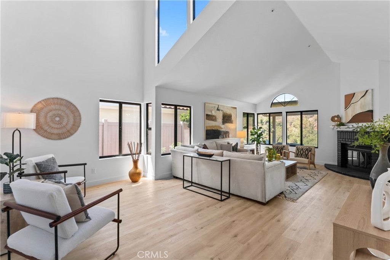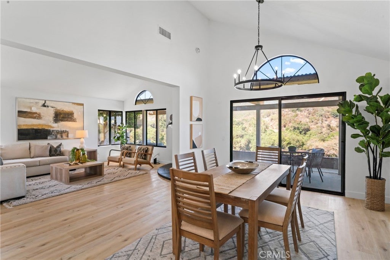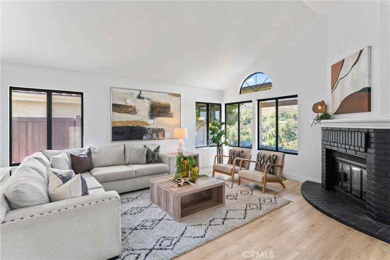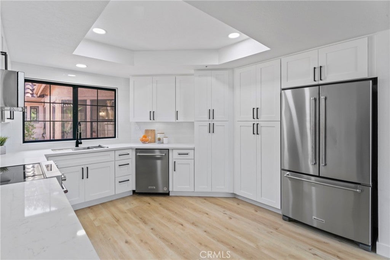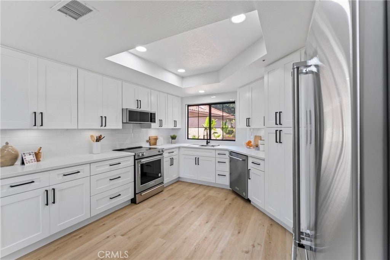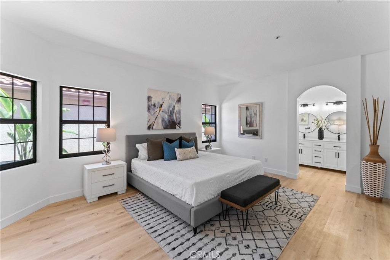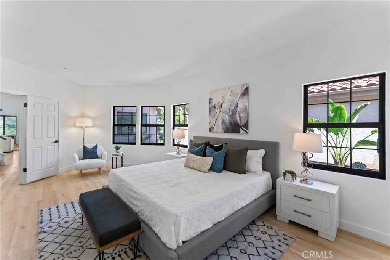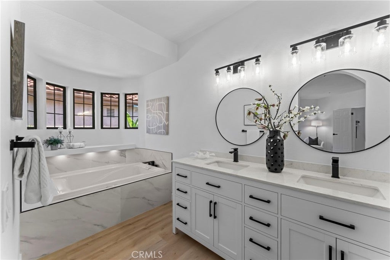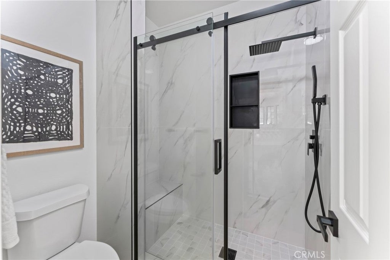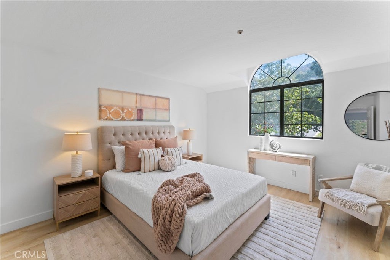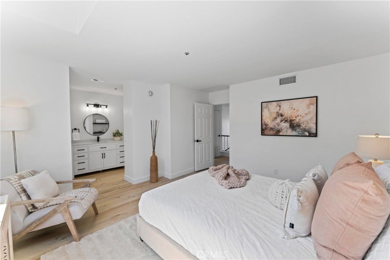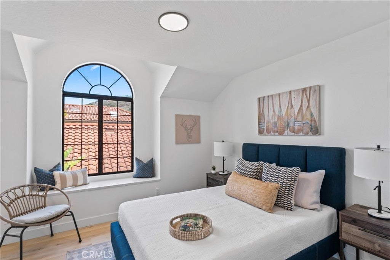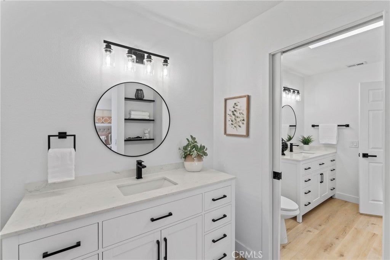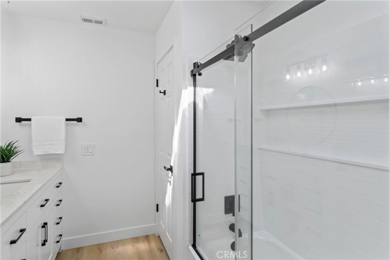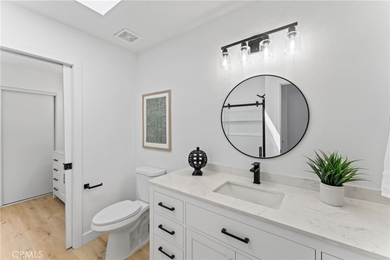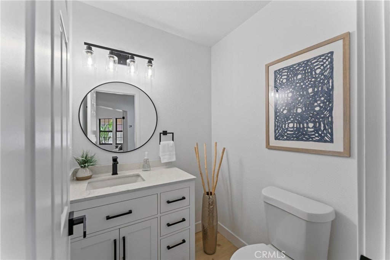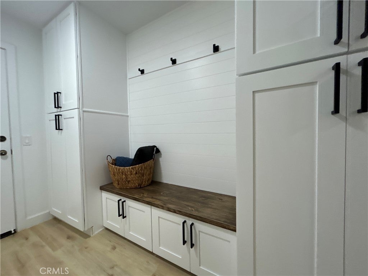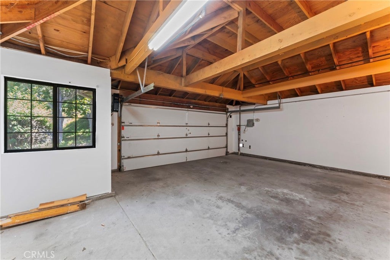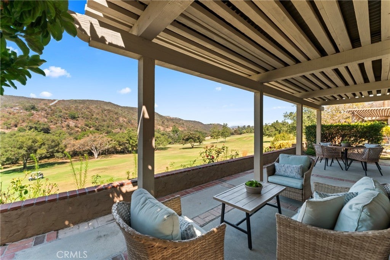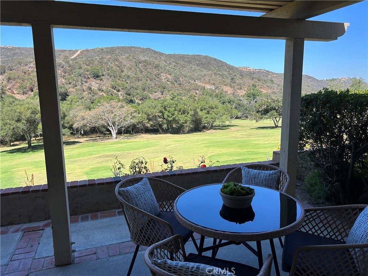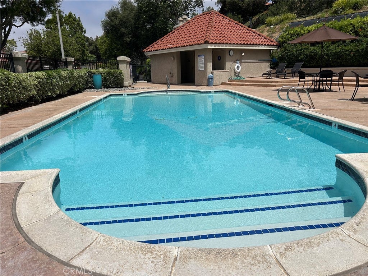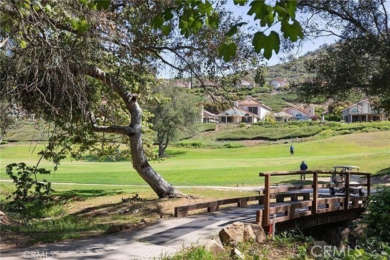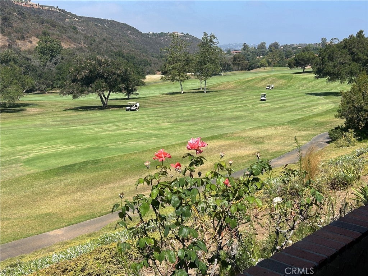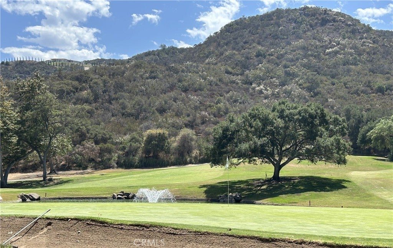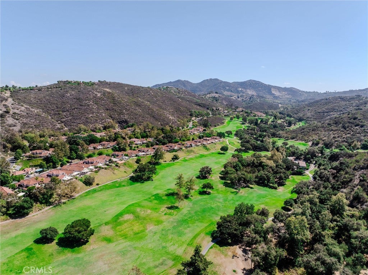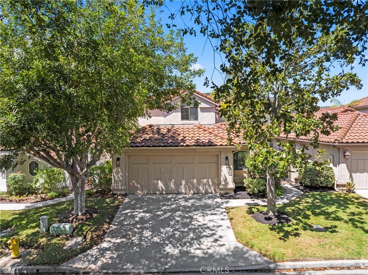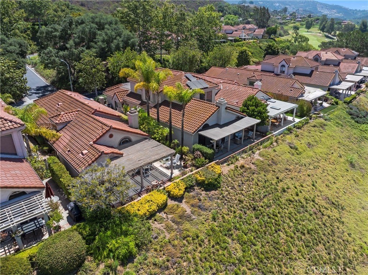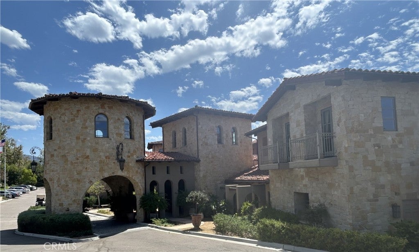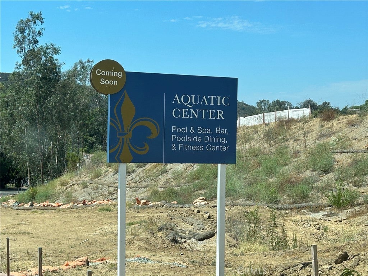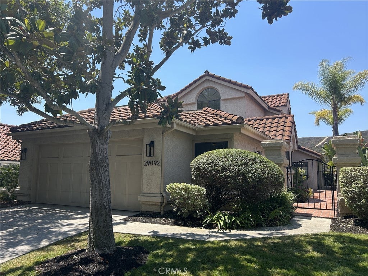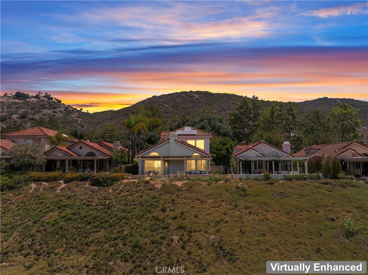- 3 Beds
- 3 Baths
- 2,086 Sqft
- .1 Acres
29092 Laurel Valley Drive
Golf Course View Luxury at The Havens Country Club - Wake up every morning to the serene beauty of fairway views and the quiet elegance of The Havens Country Club community. Effortless luxury meets relaxed Southern California living in a home designed for comfort, style, and connection. Completely renovated and fully permitted, this residence invites you in with a bright, open layout and designer finishes throughout. The spacious first-floor primary suite offers a spa-inspired ensuite bath and walk-in closet—ideal for single-level living. Step outside and take in the unobstructed golf course views, gentle breezes, and golden sunsets that define life at The Havens. With the HOA maintaining your front landscaping and the golf course caring for the back, you can truly enjoy a carefree lifestyle without compromise. Every detail has been carefully curated—fully owned solar (virtually no SDG&E bill), new stainless appliances, soft-close wood cabinetry, quartz countertops, luxury vinyl plank flooring, custom lighting, and elegant touches that make every room feel special. Just steps from your door, enjoy the community pool and spa, the Havens Country Club, Château Cal-à-Vie Winery, and a new aquatic and fitness center coming soon. Whether relaxing on your patio, entertaining friends, or exploring nearby trails and vineyards, this home offers a rare blend of resort-style comfort and true community. Nestled within the Bonsall School District and only 30 minutes to the beaches of Carlsbad and Oceanside, this is peaceful country club living at its finest.
Essential Information
- MLS® #ND25156774
- Price$1,130,000
- Bedrooms3
- Bathrooms3.00
- Full Baths2
- Half Baths1
- Square Footage2,086
- Acres0.10
- Year Built1987
- TypeResidential
- Sub-TypeSingle Family Residence
- StatusActive
Community Information
- Address29092 Laurel Valley Drive
- Area92084 - Vista
- CityVista
- CountySan Diego
- Zip Code92084
Amenities
- Parking Spaces3
- # of Garages3
- Has PoolYes
Amenities
Management, Pool, Spa/Hot Tub, Controlled Access, Maintenance Front Yard
Parking
Garage Faces Front, Garage, Door-Multi, Garage Door Opener, Oversized
Garages
Garage Faces Front, Garage, Door-Multi, Garage Door Opener, Oversized
View
Hills, Mountain(s), Panoramic, Vineyard, Bluff, Canyon, Golf Course
Pool
Community, Heated, In Ground, Association
Interior
- HeatingElectric, Forced Air, Solar
- CoolingCentral Air, Electric
- FireplaceYes
- FireplacesFamily Room
- # of Stories2
- StoriesTwo
Interior Features
Ceiling Fan(s), Separate/Formal Dining Room, High Ceilings, Open Floorplan, Quartz Counters, Recessed Lighting, Main Level Primary, Primary Suite
Appliances
Dishwasher, Electric Oven, Electric Range, Microwave, Refrigerator, Electric Cooktop, Electric Water Heater
Exterior
- ExteriorBlown-In Insulation
- ConstructionBlown-In Insulation
Lot Description
Garden, Close to Clubhouse, Drip Irrigation/Bubblers, On Golf Course, Sprinkler System
School Information
- DistrictBonsall Unified
Additional Information
- Date ListedJuly 12th, 2025
- Days on Market124
- ZoningS88
- HOA Fees410
- HOA Fees Freq.Monthly
Listing Details
- AgentBryan Anderson
- OfficeEquity Smart Real Estate Svs.
Price Change History for 29092 Laurel Valley Drive, Vista, (MLS® #ND25156774)
| Date | Details | Change | |
|---|---|---|---|
| Price Reduced from $1,140,000 to $1,130,000 | |||
| Price Reduced from $1,150,000 to $1,140,000 | |||
| Price Increased from $1,140,000 to $1,150,000 | |||
| Price Reduced from $1,150,000 to $1,140,000 | |||
| Price Reduced from $1,190,000 to $1,150,000 | |||
| Show More (1) | |||
| Status Changed from Coming Soon to Active | – | ||
Bryan Anderson, Equity Smart Real Estate Svs..
Based on information from California Regional Multiple Listing Service, Inc. as of December 2nd, 2025 at 10:52pm PST. This information is for your personal, non-commercial use and may not be used for any purpose other than to identify prospective properties you may be interested in purchasing. Display of MLS data is usually deemed reliable but is NOT guaranteed accurate by the MLS. Buyers are responsible for verifying the accuracy of all information and should investigate the data themselves or retain appropriate professionals. Information from sources other than the Listing Agent may have been included in the MLS data. Unless otherwise specified in writing, Broker/Agent has not and will not verify any information obtained from other sources. The Broker/Agent providing the information contained herein may or may not have been the Listing and/or Selling Agent.



