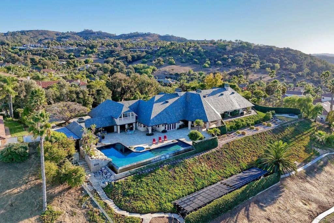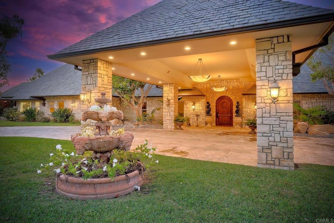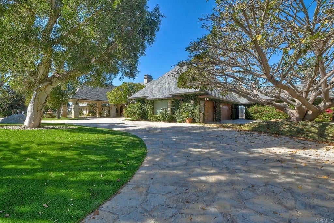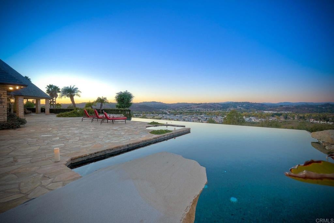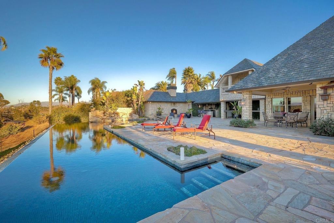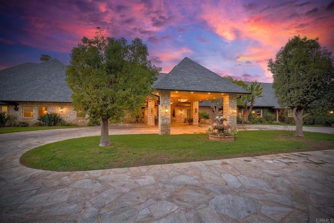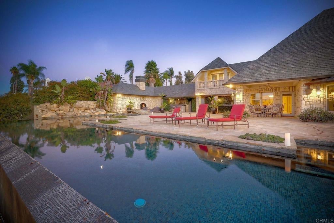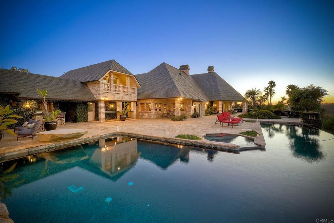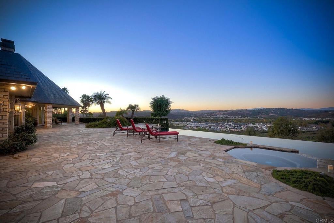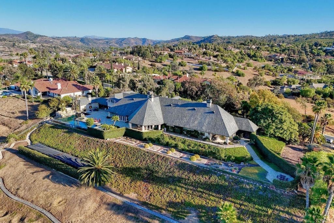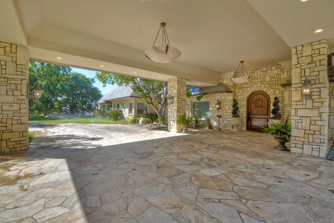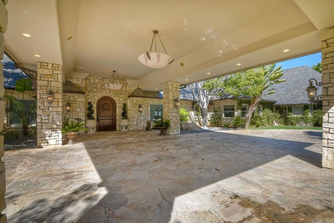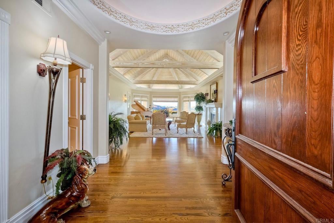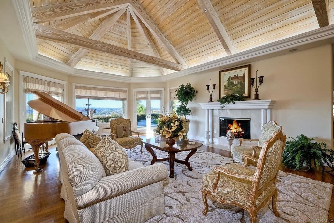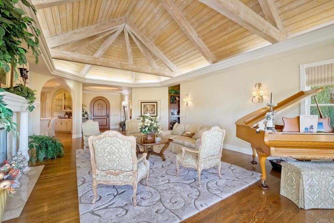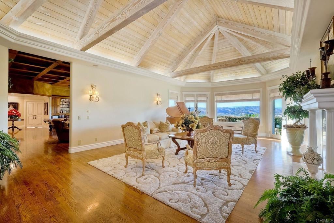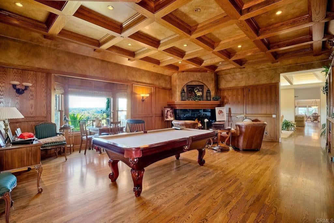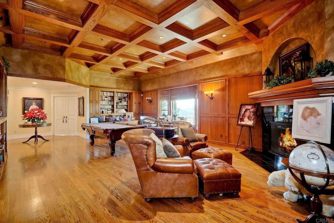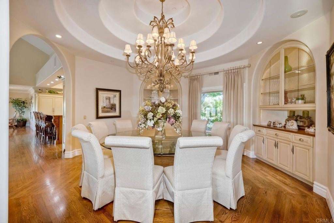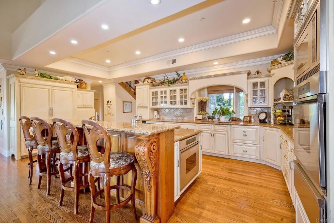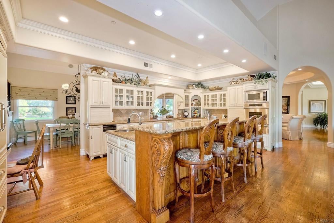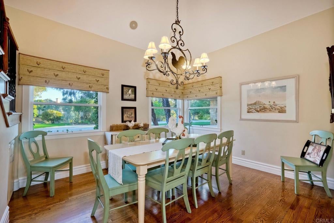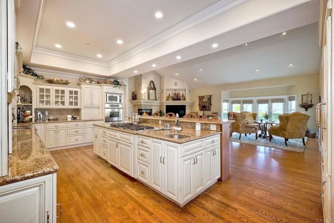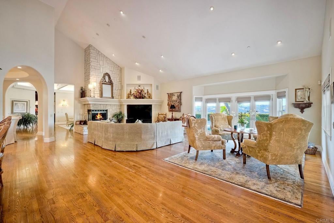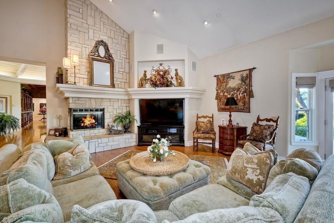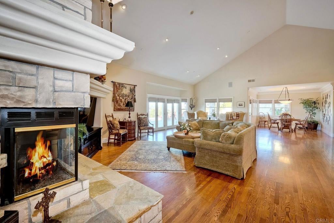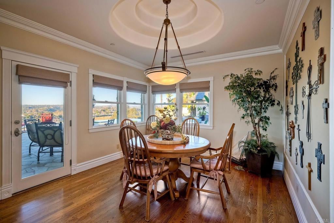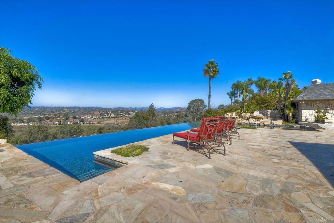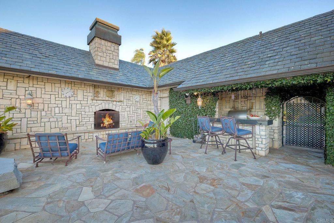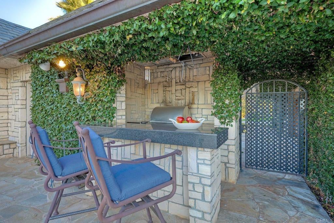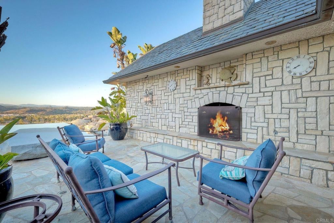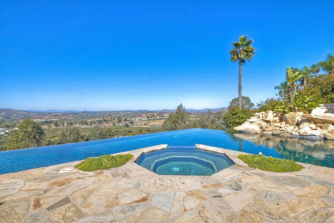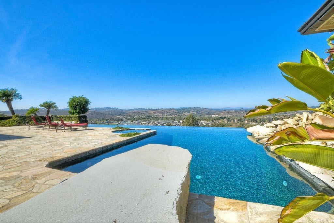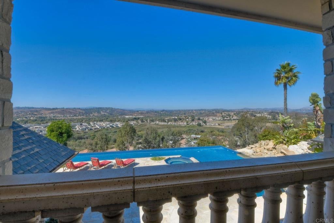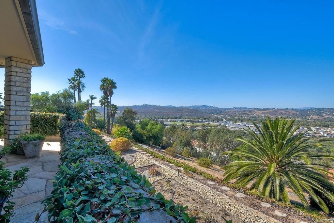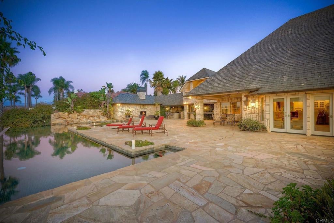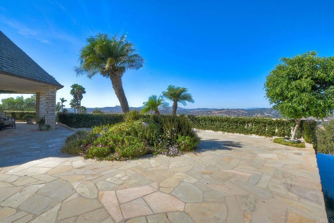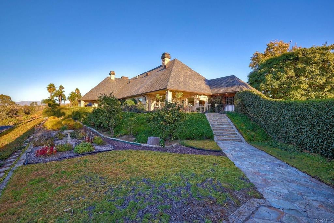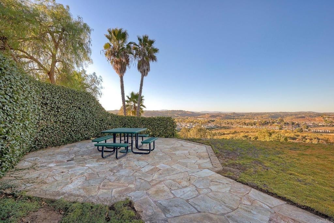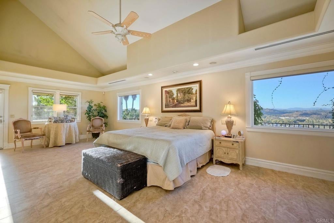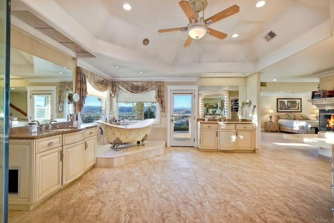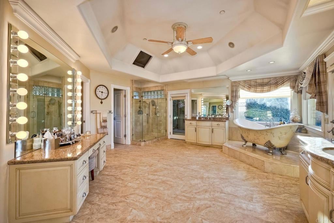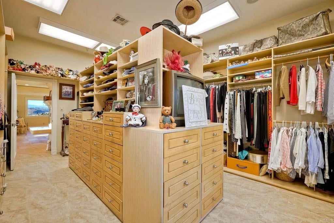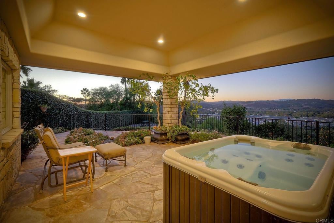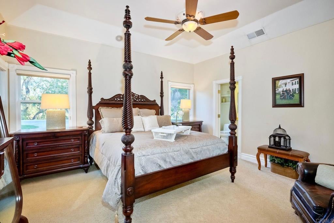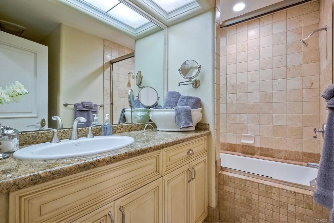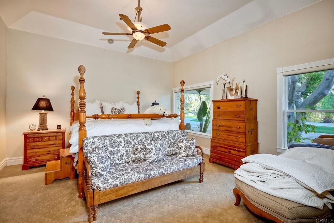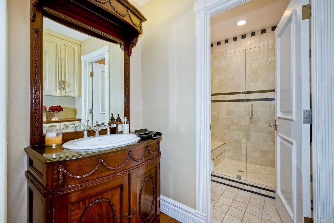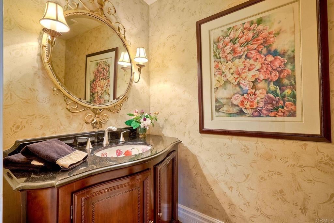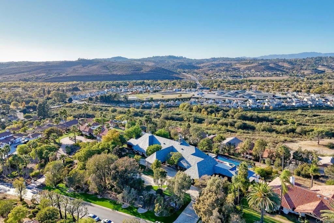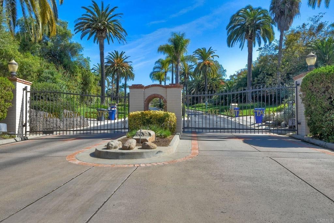- 4 Beds
- 7 Baths
- 5,648 Sqft
- 2½ Acres
31350 Lake Vista Circle
REDUCED & NOW PRICED TO SELL!!! Best value & price per square foot in Lake Vista Estates & Bonsall! Amazing opportunity to own this beautifully designed luxurious custom built estate offering the finest in resort style living! Highly desirable gated community in beautiful Bonsall! Bonsall schools. Gentle ocean breezes & spectacular sunset views await you from your very own private 2.5 acre parklike setting! Superior construction, slate roof, copper rain gutters & chimneys, extensive use of natural stone, wood & high quality craftsmanship. Grand Porto Cochere entry & circular driveway with parking for 10+ vehicles. Lush mature landscape + a variety of fruit & flowering trees for enjoyment. Expansive indoor & outdoor entertaining spaces for large family gatherings & holidays. Open floorplan. Views from every window! Vaulted, open beam, recessed, coiffured & dome ceilings-this exquisite home has it all! Stunning library with wainscot, custom shelving/cabinetry & grand corner fireplace. 5 fireplaces. 7 bathrooms. Chef's kitchen with spacious island & bar seating. Primary bedroom ensuite features a 2 sided fireplace, room sized closet/dressing room, wet bar, laundry room, 2 verandas + private stairway/loft for office/gym. 3 bedroom ensuites are located on the west wing. A separate private stairway on the east wing offers an optional 4th bedroom with full bath & walk-in closet. Perfect for multi-generational family, guests, game room or staff. Vanishing edge salt water 60'x12' lap pool adjoins deep water pool with diving rock. Outdoor fireplace, kitchen, wet bar, veranda & pool bathroom with shower. Paid solar. Security system. This is an exceptional home with an an abundance of upgrades. Detailed list of home features is available. Stunning glass dining table with 12 upholstered chairs conveys to buyers. Seller may carry a note for qualified buyer with substantial down payment.
Essential Information
- MLS® #NDP2409644
- Price$2,200,000
- Bedrooms4
- Bathrooms7.00
- Full Baths4
- Half Baths1
- Square Footage5,648
- Acres2.50
- Year Built2002
- TypeResidential
- Sub-TypeSingle Family Residence
- StatusActive
Community Information
- Address31350 Lake Vista Circle
- Area92003 - Bonsall
- CityBonsall
- CountySan Diego
- Zip Code92003
Amenities
- AmenitiesInsurance, Management
- Parking Spaces17
- # of Garages3
- Has PoolYes
Utilities
See Remarks, Cable Connected, Electricity Connected, Underground Utilities
Parking
Circular Driveway, Door-Multi, Driveway, Garage, Porte-Cochere
Garages
Circular Driveway, Door-Multi, Driveway, Garage, Porte-Cochere
View
City Lights, Hills, Mountain(s), Panoramic, Pool, Trees/Woods, Valley
Pool
Diving Board, Heated, Infinity, In Ground, Private, Salt Water, Solar Heat, Waterfall
Interior
- InteriorConcrete, Tile, Wood
- FireplaceYes
- # of Stories2
- StoriesTwo
Interior Features
Attic, Balcony, Bar, Beamed Ceilings, Breakfast Area, Breakfast Bar, Built-in Features, Ceiling Fan(s), Coffered Ceiling(s), Country Kitchen, Crown Molding, Granite Counters, High Ceilings, Open Floorplan, Pantry, Recessed Lighting, See Remarks, Separate/Formal Dining Room, Storage, Wet Bar, Wired for Data
Appliances
Built-In, Built-In Range, Dishwasher, Disposal, Double Oven, Dryer, Freezer, Gas Cooktop, Microwave, Refrigerator, SixBurnerStove, Warming Drawer, Washer, Water Heater
Heating
Central, Fireplace(s), Forced Air, Propane, Zoned
Cooling
Central Air, See Remarks, Zoned
Fireplaces
Family Room, Library, Living Room, Outside, Primary Bedroom
Exterior
- ExteriorSee Remarks, Stone
- Lot DescriptionTwoToFiveUnitsAcre
- RoofSlate
- ConstructionSee Remarks, Stone
Windows
Blinds, Custom Covering(s), Double Pane Windows
School Information
- DistrictBonsall Unified
Additional Information
- Date ListedOctober 31st, 2024
- Days on Market355
- ZoningResidential
- HOA Fees162
- HOA Fees Freq.Monthly
Listing Details
- AgentKay Ohara
- OfficeHomeSmart Realty West
Price Change History for 31350 Lake Vista Circle, Bonsall, (MLS® #NDP2409644)
| Date | Details | Change |
|---|---|---|
| Price Reduced from $2,499,000 to $2,200,000 | ||
| Price Reduced from $2,720,000 to $2,499,000 | ||
| Price Reduced from $2,950,000 to $2,720,000 | ||
| Status Changed from Coming Soon to Active | – |
Kay Ohara, HomeSmart Realty West.
Based on information from California Regional Multiple Listing Service, Inc. as of November 5th, 2025 at 12:16pm PST. This information is for your personal, non-commercial use and may not be used for any purpose other than to identify prospective properties you may be interested in purchasing. Display of MLS data is usually deemed reliable but is NOT guaranteed accurate by the MLS. Buyers are responsible for verifying the accuracy of all information and should investigate the data themselves or retain appropriate professionals. Information from sources other than the Listing Agent may have been included in the MLS data. Unless otherwise specified in writing, Broker/Agent has not and will not verify any information obtained from other sources. The Broker/Agent providing the information contained herein may or may not have been the Listing and/or Selling Agent.



