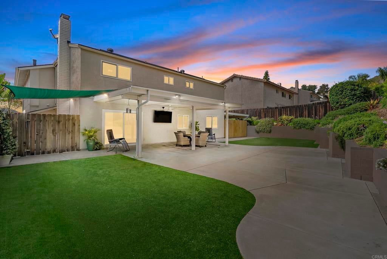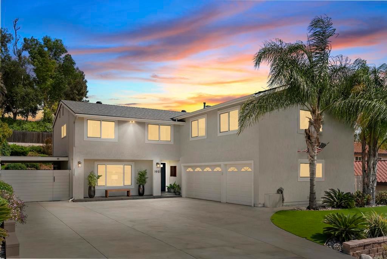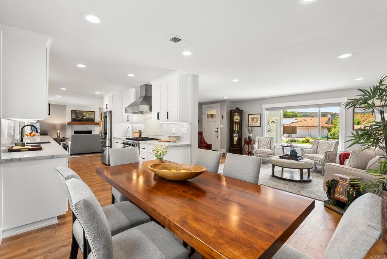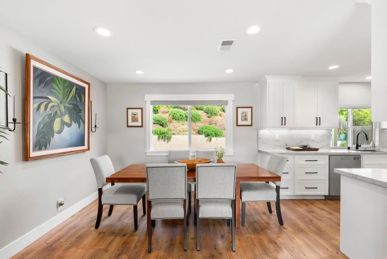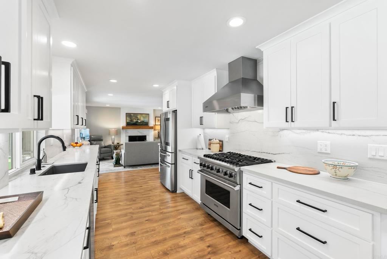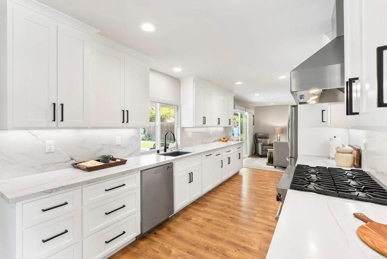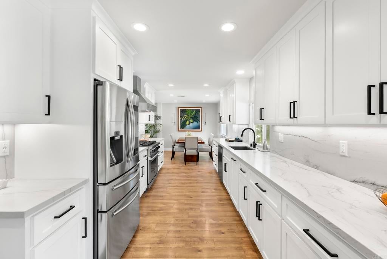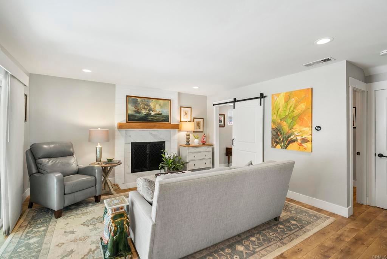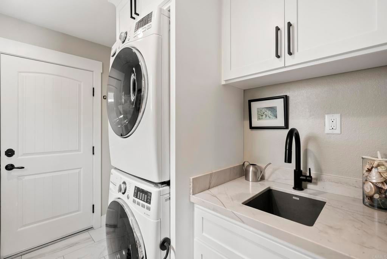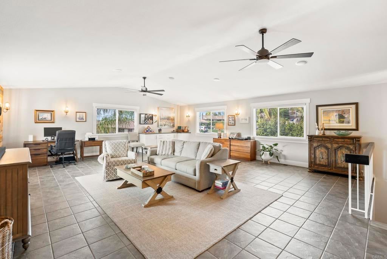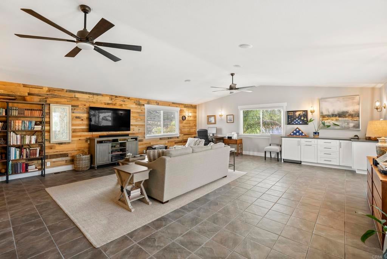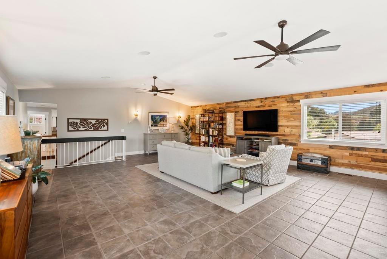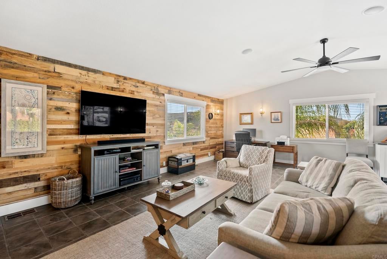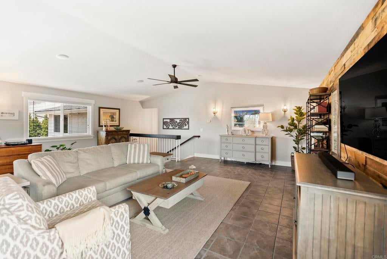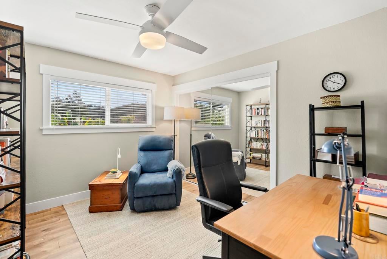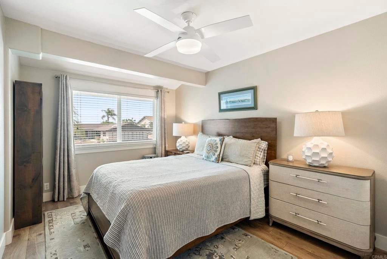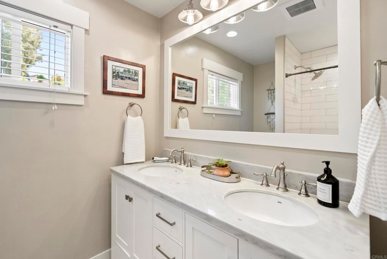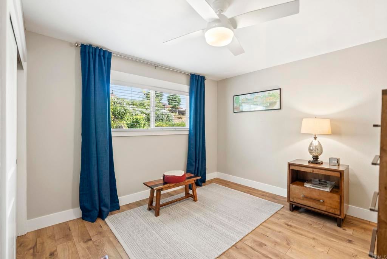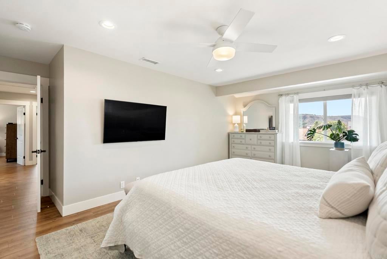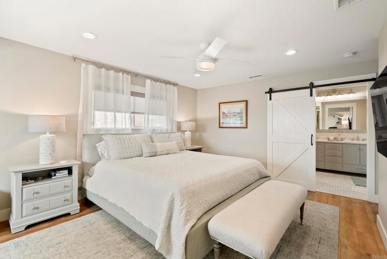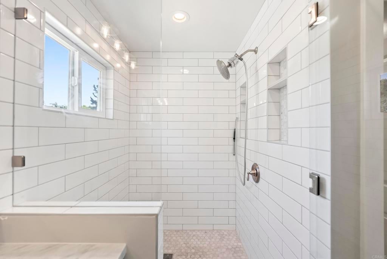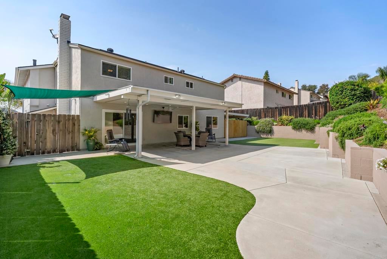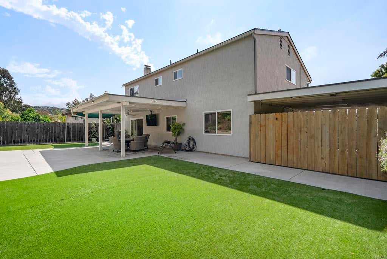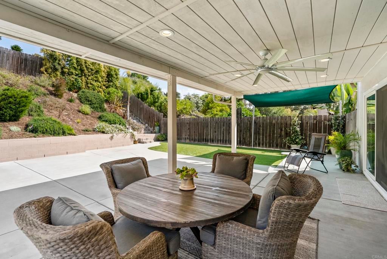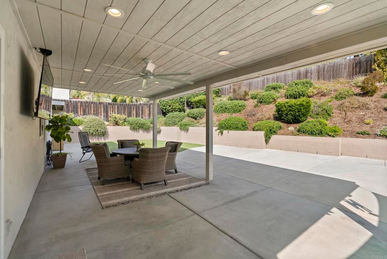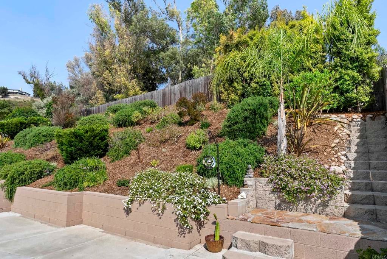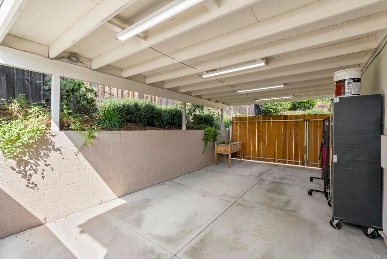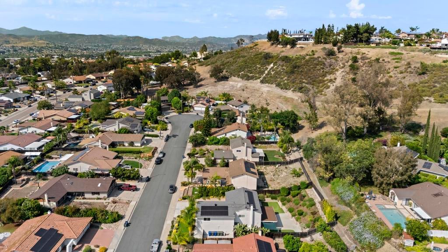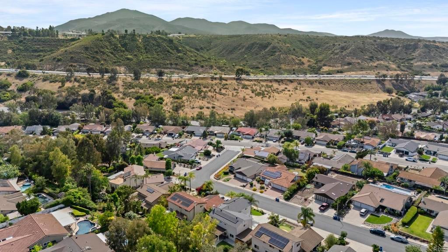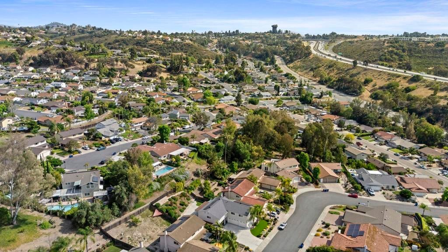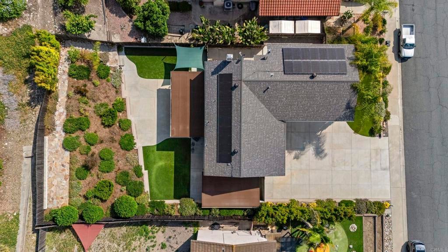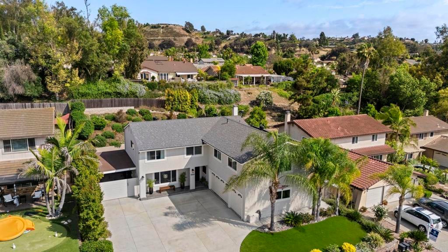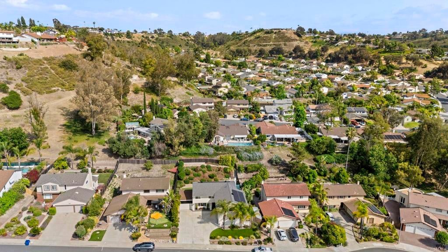- 4 Beds
- 3 Baths
- 2,852 Sqft
- .23 Acres
1951 Belmore Ct
10 REASONS YOU WILL LOVE THIS HOME & WHY YOU SHOULD BUY IT! 1)Prime Fletcher Hills Location – 2)Thoughtfully Remodeled Interior – Every detail has been updated to balance modern luxury with timeless elegance for comfortable everyday living. 3)Chef-Inspired Kitchen – Enjoy cooking in a beautifully remodeled kitchen featuring quartzite countertops, Viking range, and stainless steel appliances. 4)Spacious Bonus Room – A permitted addition with vaulted ceilings creates the perfect space for entertaining, a home office, or a cozy retreat. 5)Stylish & Durable Flooring – Luxury waterproof vinyl flooring flows seamlessly throughout, combining sophistication with easy maintenance. 6)Energy Efficiency & Savings – Benefit from a paid solar system and a new roof, providing peace of mind and long-term cost savings. 7)Expansive 3-Car Garage – Offers ample space for vehicles, storage, and hobbies, with additional boat parking for recreational adventures. 8)Low-Maintenance Outdoor Living – A pool-size yard with lush turf and drip irrigation system lets you relax and entertain without the upkeep. 9)Active Lifestyle at Your Doorstep – Close proximity to scenic biking and hiking trails for those who love outdoor recreation. 10)Move-In Ready Perfection – Meticulously maintained and updated, this home offers a warm, inviting atmosphere that’s ready for you to enjoy from day one. In addition; NEW ROOF IN 2024, ALL NEW WINDOWS AND DOORS. NO NEED TO REMODEL THE WORK HAS BEEN COMPLETED AND HOME IS MOVE-IN READY!
Essential Information
- MLS® #NDP2505467
- Price$1,395,000
- Bedrooms4
- Bathrooms3.00
- Full Baths2
- Half Baths1
- Square Footage2,852
- Acres0.23
- Year Built1975
- TypeResidential
- Sub-TypeSingle Family Residence
- StyleTraditional
- StatusActive
Community Information
- Address1951 Belmore Ct
- Area92020 - El Cajon
- CityEl Cajon
- CountySan Diego
- Zip Code92020
Amenities
- AmenitiesMaintenance Grounds
- Parking Spaces9
- ParkingDriveway, Boat
- # of Garages3
- GaragesDriveway, Boat
- ViewMountain(s)
- PoolNone
Interior
- InteriorTile, Vinyl
- HeatingForced Air, Natural Gas, Solar
- CoolingCentral Air
- FireplaceYes
- FireplacesFamily Room
- # of Stories2
- StoriesTwo
Interior Features
Primary Suite, All Bedrooms Up, Attic, Recessed Lighting, Storage, Walk-In Closet(s)
Appliances
Dishwasher, Disposal, Built-In Range, Dryer, Ice Maker, Microwave, Refrigerator, Washer, Water Heater
Exterior
- Exterior FeaturesAwning(s)
- Lot DescriptionZeroToOneUnitAcre
- RoofComposition
School Information
- DistrictGrossmont Union
Additional Information
- Date ListedJune 3rd, 2025
- Days on Market159
- ZoningR1
- HOA Fees420
- HOA Fees Freq.Annually
Listing Details
- AgentJana Greene
- OfficePacific Sotheby's Int'l Realty
Price Change History for 1951 Belmore Ct, El Cajon, (MLS® #NDP2505467)
| Date | Details | Change |
|---|---|---|
| Price Reduced from $1,425,000 to $1,395,000 |
Jana Greene, Pacific Sotheby's Int'l Realty.
Based on information from California Regional Multiple Listing Service, Inc. as of November 10th, 2025 at 10:26am PST. This information is for your personal, non-commercial use and may not be used for any purpose other than to identify prospective properties you may be interested in purchasing. Display of MLS data is usually deemed reliable but is NOT guaranteed accurate by the MLS. Buyers are responsible for verifying the accuracy of all information and should investigate the data themselves or retain appropriate professionals. Information from sources other than the Listing Agent may have been included in the MLS data. Unless otherwise specified in writing, Broker/Agent has not and will not verify any information obtained from other sources. The Broker/Agent providing the information contained herein may or may not have been the Listing and/or Selling Agent.



