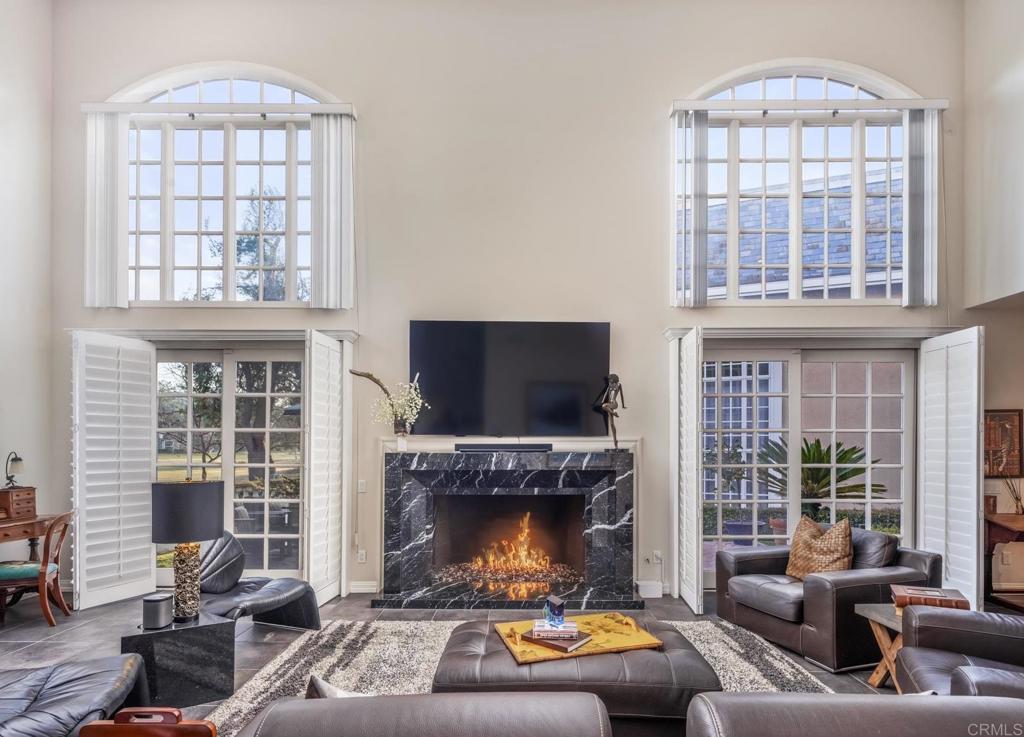- 2 Beds
- 3 Baths
- 2,744 Sqft
- 3.08 Acres
7487 Via De Fortuna
Rare Golf Course View home in the highly sought after community of The Jockey Club, La Costa! This meticulously maintained home boasts an open flowing floor plan, abundance of natural light and breathtaking golf course views through the many expansive floor-to-ceiling windows. The heart of the home is the family room with impressive marble fireplace for cozying up and relaxing by the fire while taking in the view. This large, open layout offers ample space for entertaining and relaxation with every detail crafted for comfort and style. The tastefully remodeled gourmet kitchen includes a Wolf gas range, Bosch dishwasher, Wolf range hood, built-in microwave and wine fridge, all enhanced by custom detailed backsplash and sleek deep charcoal cabinets. Upstairs you will find both large and luxurious bedrooms including the primary suite where you can indulge in the exquisite bathroom complete with soaking tub, walk-in shower, dual sinks, vanity and custom floors. Oversized 2nd bedroom doubles as a second primary. Located in the exclusive gated community of The Jockey Club which offers a pool, spa, clubhouse, gated entry, and direct access to the Omni La Costa Resort & Spa that’s just a quick golf cart ride away. Enjoy the lifestyle of both luxury and leisure!
Essential Information
- MLS® #NDP2505814
- Price$1,475,000
- Bedrooms2
- Bathrooms3.00
- Full Baths2
- Half Baths1
- Square Footage2,744
- Acres3.08
- Year Built1990
- TypeResidential
- Sub-TypeTownhouse
- StyleFrench/Provincial
- StatusActive
Community Information
- Address7487 Via De Fortuna
- Area92009 - Carlsbad
- CityCarlsbad
- CountySan Diego
- Zip Code92009
Amenities
- Parking Spaces2
- ParkingGarage
- # of Garages2
- GaragesGarage
- ViewGolf Course
- Has PoolYes
- PoolCommunity, Association
Amenities
Controlled Access, Maintenance Grounds, Pool, Spa/Hot Tub, Call for Rules, Clubhouse, Game Room, Guard, Maintenance Front Yard
Interior
- InteriorCarpet, Stone
- HeatingCentral
- CoolingCentral Air
- FireplaceYes
- FireplacesFamily Room, Gas
- # of Stories2
- StoriesTwo
Interior Features
Separate/Formal Dining Room, High Ceilings, Open Floorplan, All Bedrooms Up, Breakfast Bar, Entrance Foyer, Multiple Primary Suites, Pantry, Primary Suite, Stone Counters, Two Story Ceilings, Walk-In Closet(s), Walk-In Pantry
Appliances
Dishwasher, Gas Range, Microwave, Refrigerator, Range Hood, Gas Cooking, SixBurnerStove
Exterior
- ExteriorStucco
- Lot DescriptionOn Golf Course
- WindowsBlinds, Plantation Shutters
- RoofFlat, Slate
- ConstructionStucco
- FoundationConcrete Perimeter
School Information
- DistrictSan Marcos Unified
Additional Information
- Date ListedJune 12th, 2025
- Days on Market129
- ZoningR-1
- HOA Fees900
- HOA Fees Freq.Monthly
Listing Details
- AgentNikol Klein
- OfficeCompass
Price Change History for 7487 Via De Fortuna, Carlsbad, (MLS® #NDP2505814)
| Date | Details | Change |
|---|---|---|
| Status Changed from Active Under Contract to Active | – | |
| Status Changed from Active to Active Under Contract | – | |
| Price Reduced from $1,525,000 to $1,475,000 | ||
| Price Reduced from $1,595,000 to $1,525,000 |
Nikol Klein, Compass.
Based on information from California Regional Multiple Listing Service, Inc. as of October 20th, 2025 at 9:30pm PDT. This information is for your personal, non-commercial use and may not be used for any purpose other than to identify prospective properties you may be interested in purchasing. Display of MLS data is usually deemed reliable but is NOT guaranteed accurate by the MLS. Buyers are responsible for verifying the accuracy of all information and should investigate the data themselves or retain appropriate professionals. Information from sources other than the Listing Agent may have been included in the MLS data. Unless otherwise specified in writing, Broker/Agent has not and will not verify any information obtained from other sources. The Broker/Agent providing the information contained herein may or may not have been the Listing and/or Selling Agent.





























