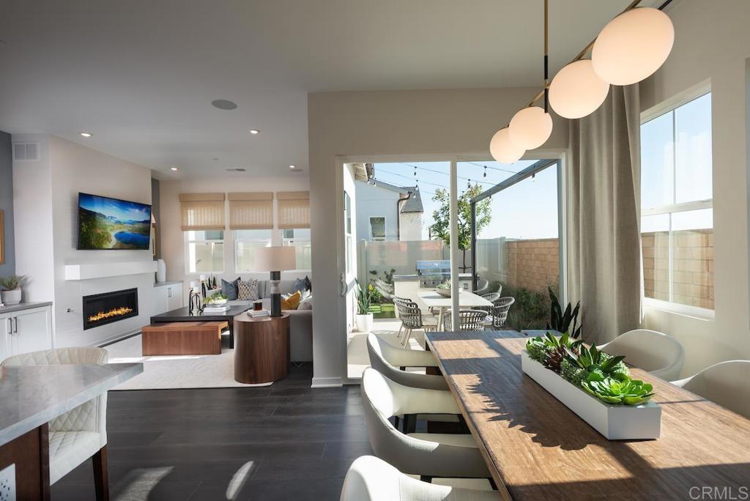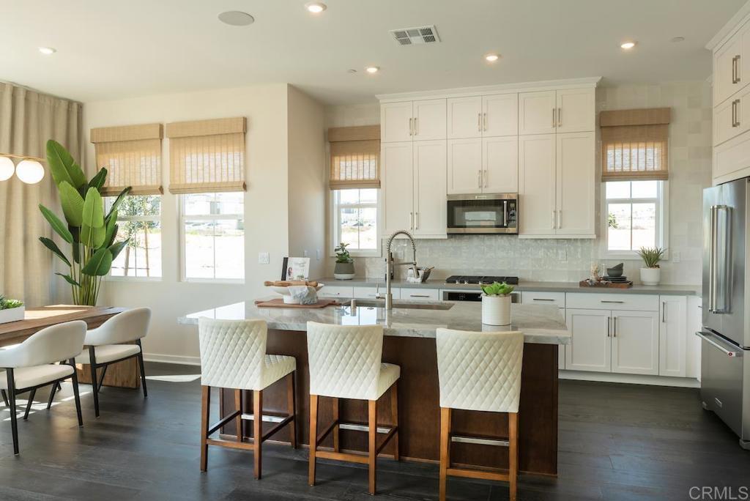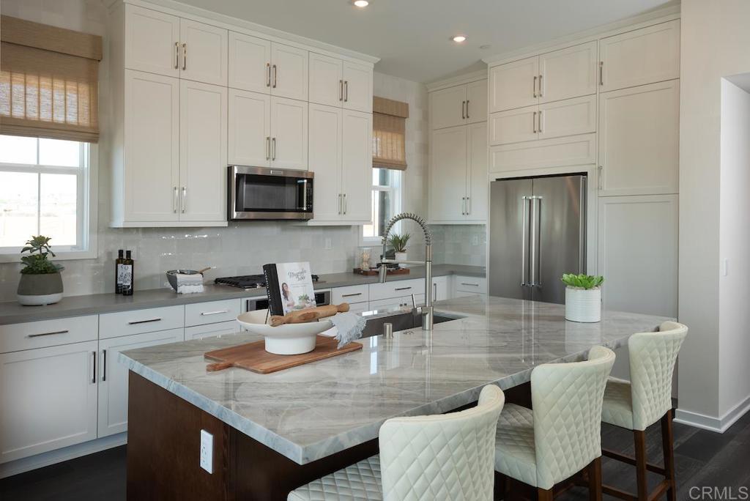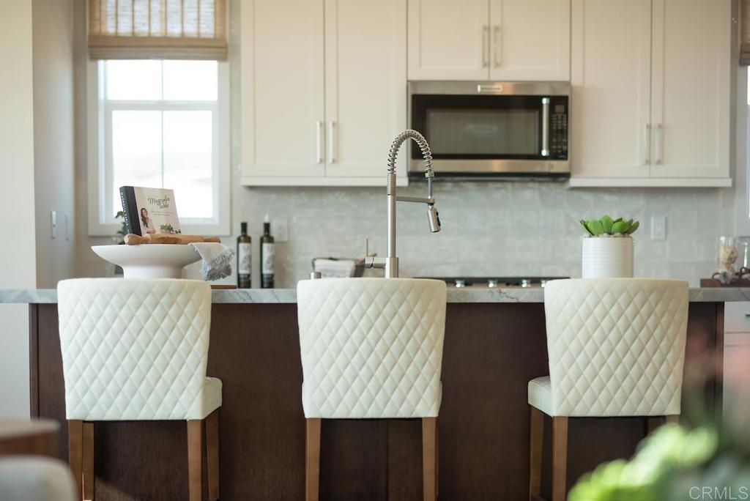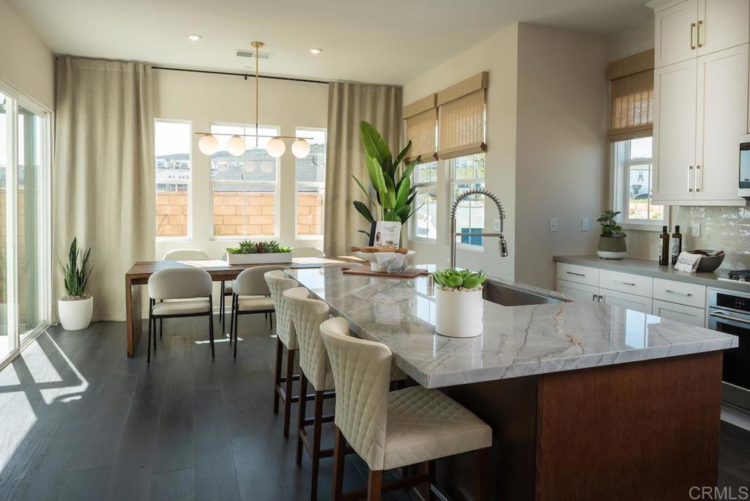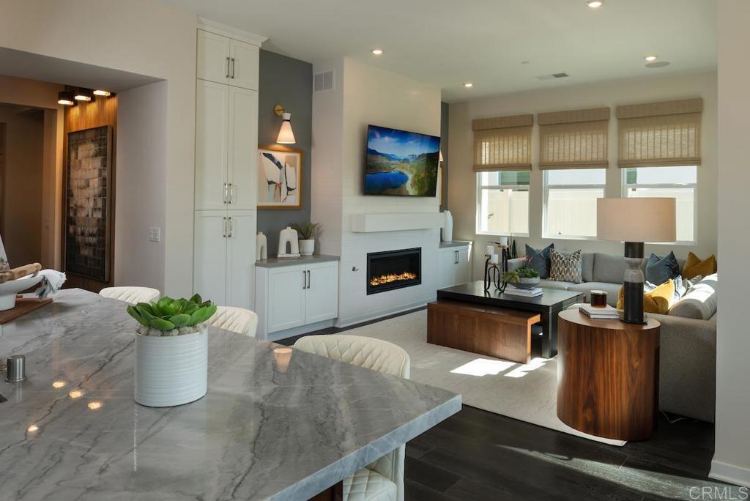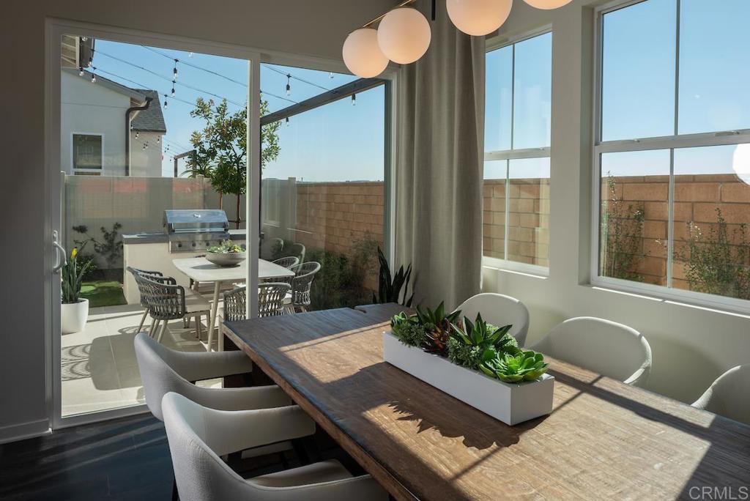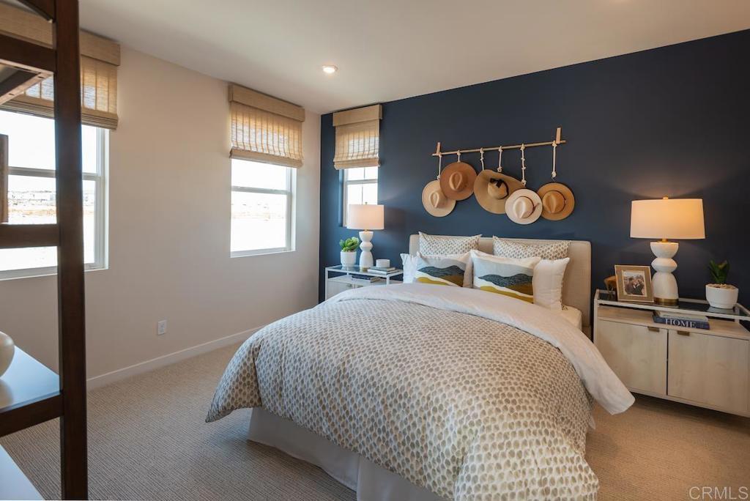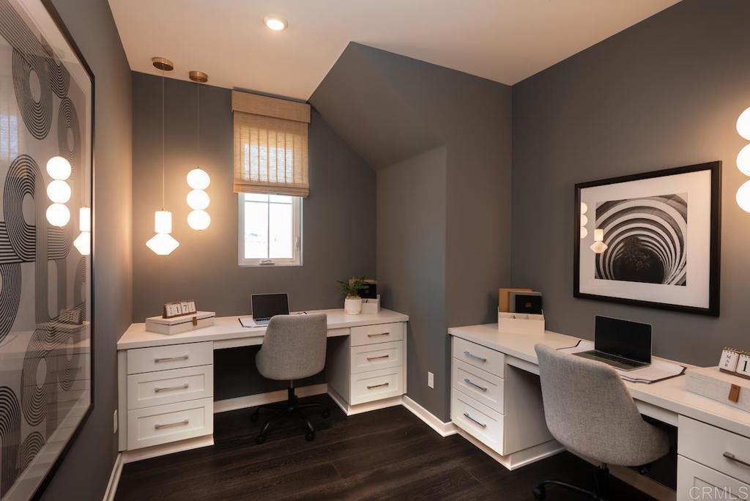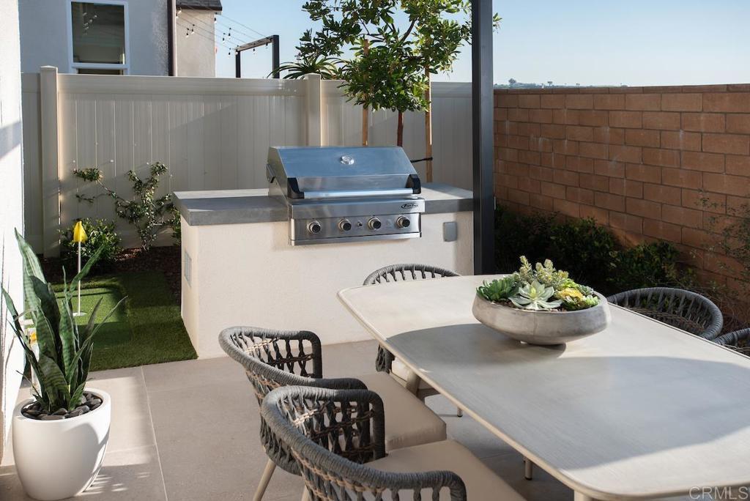- 3 Beds
- 3 Baths
- 2,226 Sqft
- 187 DOM
1778 Camino Strava
Spacious two story home located in the Master Plan of Cota Vera, a mixed -use, walkable master-planned community surrounded by the beauty of Otay Ranch. Haddington, a gated community, for 55 years and older offering homeowners an easy, fun, lifestyle with exclusive access to their own community private recreational facility, outdoor pool with sundeck and cabanas, firepit, BBQ'S, and an indoor fitness center. Walking distance to a future public park which will include Pickle Ball and much more. This two story home is detached, spacious with primary and second bedroom downstairs and office with bonus room and full bed and bath upstairs. This home boasts high ceilings, open floorplan, gourmet kitchen with large island, stainless steel appliances, white shaker cabinets, quartz countertops, indoor laundry room with a sink and 2 car attached garage. Photos are of the community's model home and only shown for representative purposes.
Essential Information
- MLS® #NDP2505874
- Price$869,900
- Bedrooms3
- Bathrooms3.00
- Full Baths3
- Square Footage2,226
- Acres0.00
- Year Built2025
- TypeResidential
- Sub-TypeCondominium
- StatusActive
Community Information
- Address1778 Camino Strava
- Area91913 - Chula Vista
- CityChula Vista
- CountySan Diego
- Zip Code91913
Amenities
- Parking Spaces2
- # of Garages2
- ViewMountain(s), Neighborhood
- Has PoolYes
- PoolNone, Association
Amenities
Clubhouse, Maintenance Grounds, Meeting Room, Outdoor Cooking Area, Barbecue, Pool, Pet Restrictions, Pets Allowed, Recreation Room, Spa/Hot Tub
Interior
- HeatingForced Air, Natural Gas
- CoolingCentral Air
- FireplacesNone
- # of Stories1
- StoriesOne
Interior Features
Bedroom on Main Level, Main Level Primary
Appliances
Dishwasher, Electric Range, Disposal, Gas Range, Gas Water Heater, Hot Water Circulator, Microwave, Tankless Water Heater
Exterior
- ExteriorStucco
- Lot DescriptionLevel
- ConstructionStucco
School Information
- DistrictSweetwater Union
Additional Information
- Date ListedJune 14th, 2025
- Days on Market187
- ZoningResidential-Age restricte
- HOA Fees425
- HOA Fees Freq.Monthly
Listing Details
- AgentDon Fontana
- OfficeCalifornia West Realty
Price Change History for 1778 Camino Strava, Chula Vista, (MLS® #NDP2505874)
| Date | Details | Change |
|---|---|---|
| Price Reduced from $899,900 to $869,900 |
Don Fontana, California West Realty.
Based on information from California Regional Multiple Listing Service, Inc. as of December 20th, 2025 at 3:35pm PST. This information is for your personal, non-commercial use and may not be used for any purpose other than to identify prospective properties you may be interested in purchasing. Display of MLS data is usually deemed reliable but is NOT guaranteed accurate by the MLS. Buyers are responsible for verifying the accuracy of all information and should investigate the data themselves or retain appropriate professionals. Information from sources other than the Listing Agent may have been included in the MLS data. Unless otherwise specified in writing, Broker/Agent has not and will not verify any information obtained from other sources. The Broker/Agent providing the information contained herein may or may not have been the Listing and/or Selling Agent.



