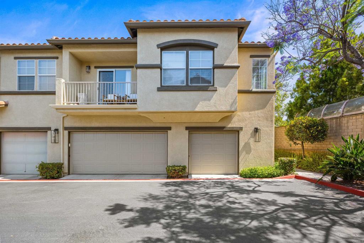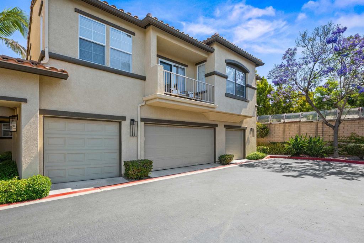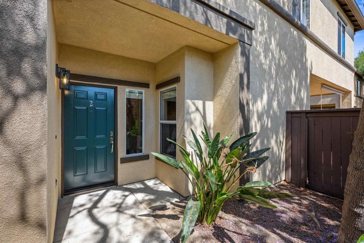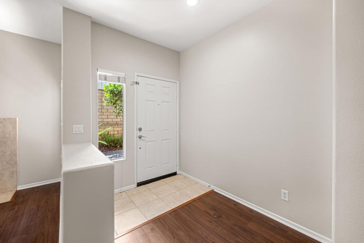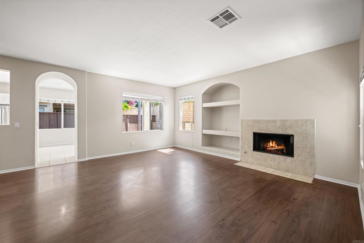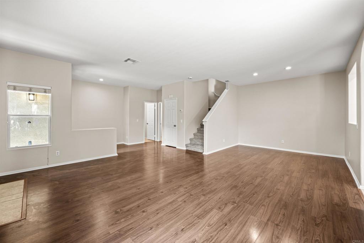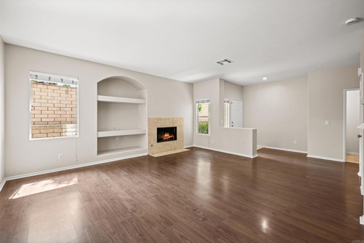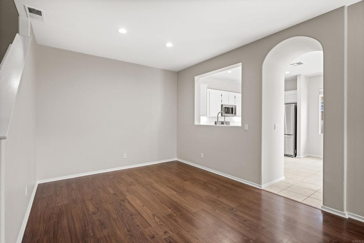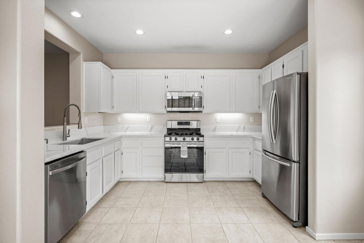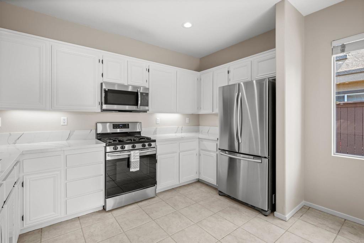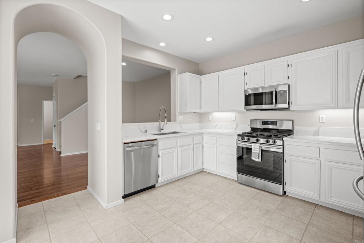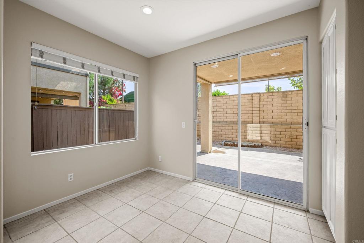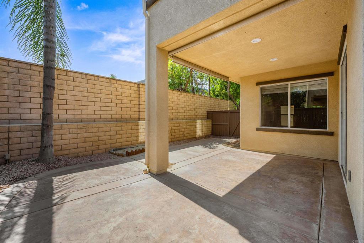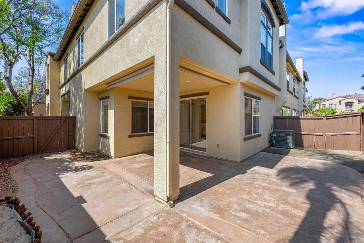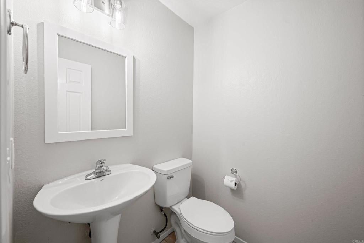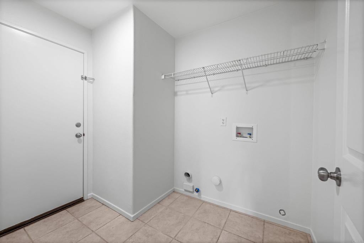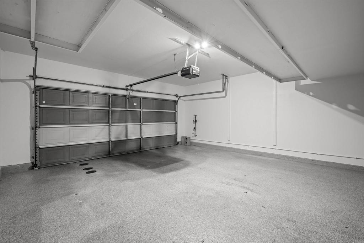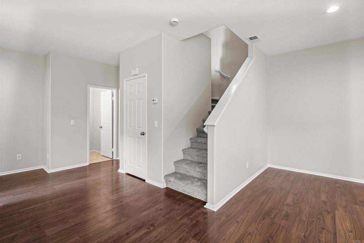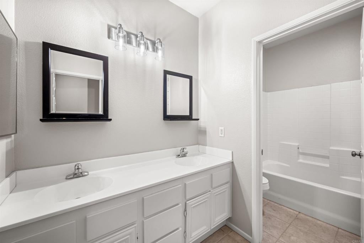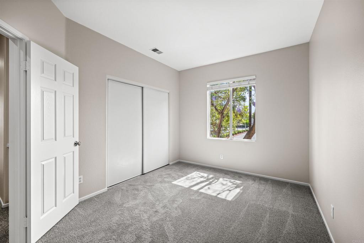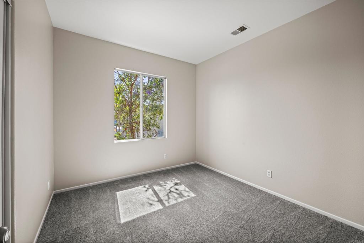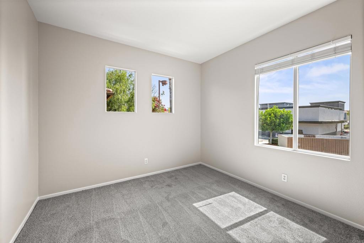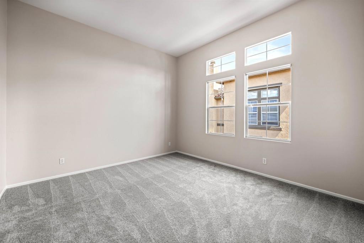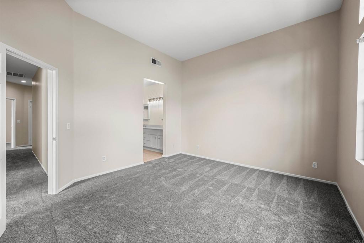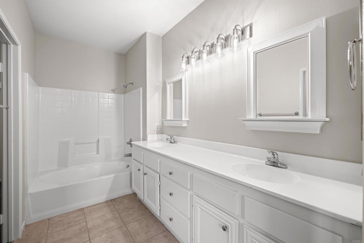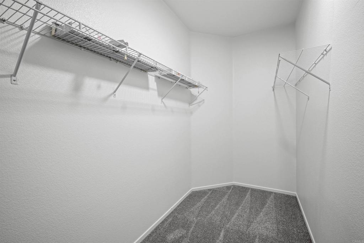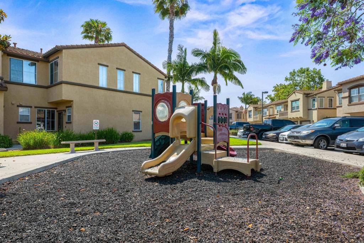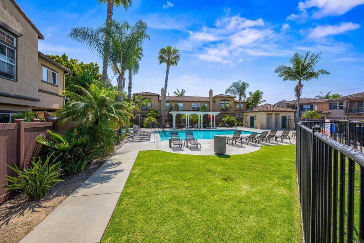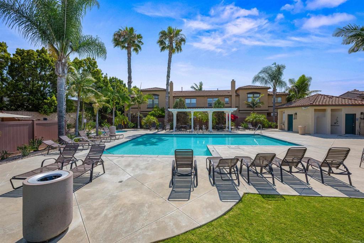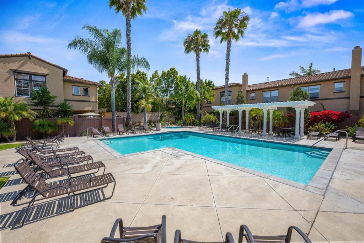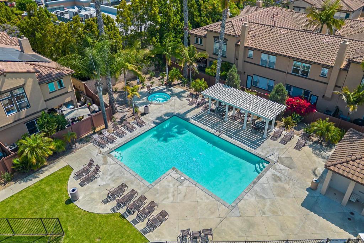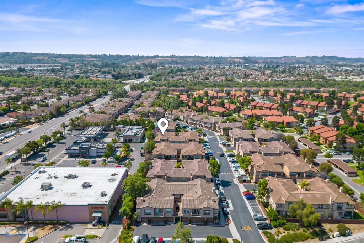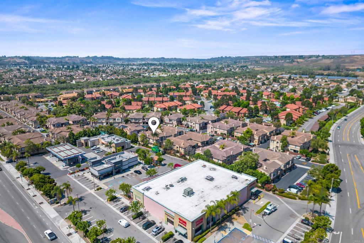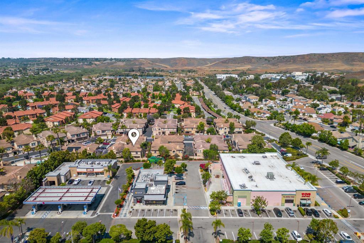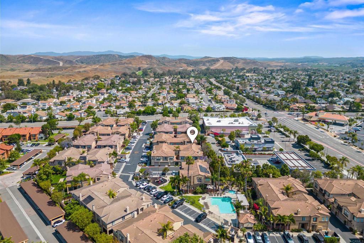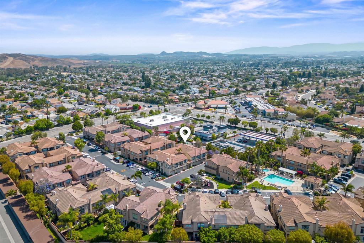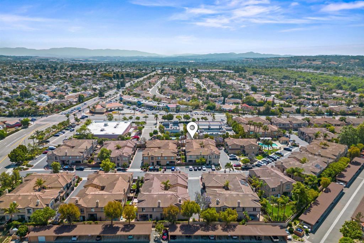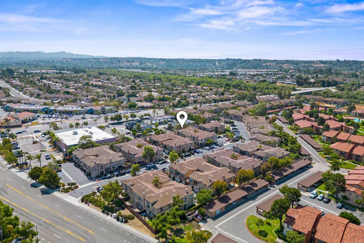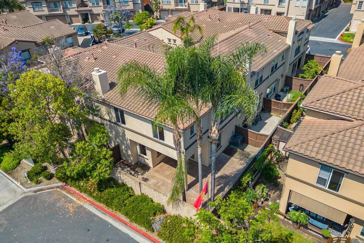- 4 Beds
- 3 Baths
- 1,837 Sqft
- 102 DOM
638 Sumner Way # 2
NEW is the word for this unit! New paint, New "quality carpet! Generous sized four bedroom unit available in the Brisbane complex in Oceanside. The living room is light and bright! Kitchen features new quartz counters, new stainless sink, new dishwasher, and new microwave. The large master features vaulted ceilings and a walk-in closet for lots of storage. Even has all new toilets! The low maintenance backyard has lots of space for gardening or adding a yard. The unit is centrally located in the complex close to the pool/spa, playground, and dog park. It has a two car garage with lots of space. The complex is close to Camp Pendleton, shopping, 4 miles to the beach and downtown areas. You’ve got come see it. FHA/VA Approved. Just to note, buyers need to cooperate with sellers in accordance with the IRS section 1031 tax deferred exchange at zero cost. Rest assured that there will be no delays for you as the seller has already identified their replacement property!
Essential Information
- MLS® #NDP2507060
- Price$750,000
- Bedrooms4
- Bathrooms3.00
- Full Baths2
- Half Baths1
- Square Footage1,837
- Acres0.00
- Year Built2003
- TypeResidential
- Sub-TypeTownhouse
- StatusActive
Community Information
- Address638 Sumner Way # 2
- Area92058 - Oceanside
- SubdivisionBrisbane (BRIB)
- CityOceanside
- CountySan Diego
- Zip Code92058
Amenities
- UtilitiesElectricity Connected
- Parking Spaces2
- # of Garages2
- ViewCity Lights
- Has PoolYes
- PoolCommunity, Association
Amenities
Maintenance Grounds, Management, Playground, Pool, Pets Allowed
Parking
Door-Multi, Garage, Garage Door Opener, Paved, Garage Faces Side
Garages
Door-Multi, Garage, Garage Door Opener, Paved, Garage Faces Side
Interior
- InteriorCarpet, Laminate, Tile
- CoolingCentral Air
- FireplaceYes
- FireplacesLiving Room
- # of Stories2
- StoriesTwo
Interior Features
Breakfast Bar, Breakfast Area, Separate/Formal Dining Room, Open Floorplan, Recessed Lighting, All Bedrooms Up, Primary Suite
Appliances
Dishwasher, Free-Standing Range, Gas Cooking, Gas Cooktop, Disposal, Gas Oven, Gas Range, Gas Water Heater, Microwave, Refrigerator, Water To Refrigerator
Heating
Central, Forced Air, Natural Gas
Exterior
- Lot DescriptionZeroToOneUnitAcre, Yard
School Information
- DistrictOceanside Unified
Additional Information
- Date ListedJuly 17th, 2025
- Days on Market102
- ZoningR-1:SINGLE FAM-RES
- HOA Fees403
- HOA Fees Freq.Monthly
Listing Details
- AgentDonald Engle
- OfficeHarcourts One
Donald Engle, Harcourts One.
Based on information from California Regional Multiple Listing Service, Inc. as of October 29th, 2025 at 8:45pm PDT. This information is for your personal, non-commercial use and may not be used for any purpose other than to identify prospective properties you may be interested in purchasing. Display of MLS data is usually deemed reliable but is NOT guaranteed accurate by the MLS. Buyers are responsible for verifying the accuracy of all information and should investigate the data themselves or retain appropriate professionals. Information from sources other than the Listing Agent may have been included in the MLS data. Unless otherwise specified in writing, Broker/Agent has not and will not verify any information obtained from other sources. The Broker/Agent providing the information contained herein may or may not have been the Listing and/or Selling Agent.



