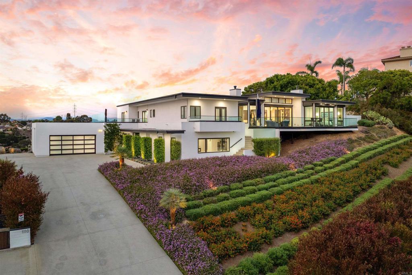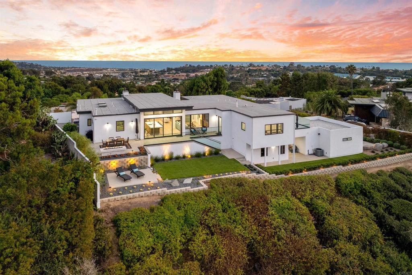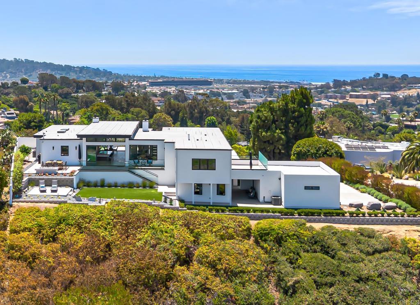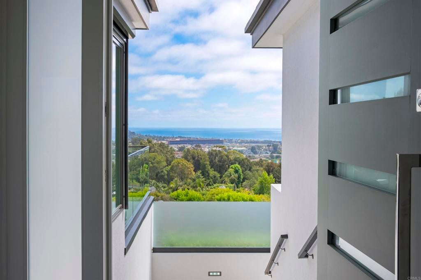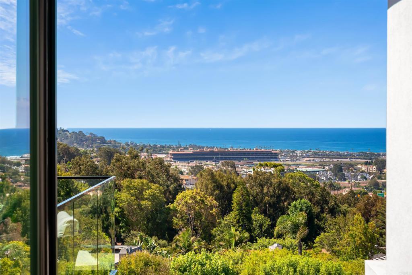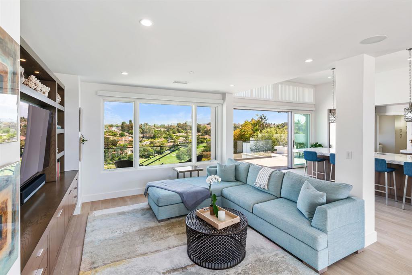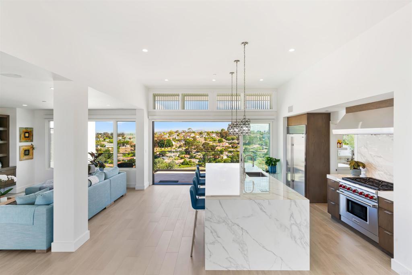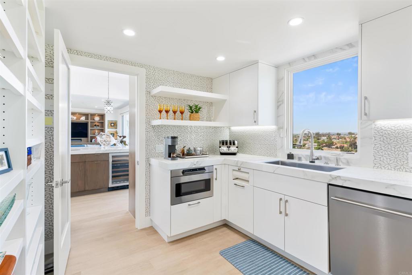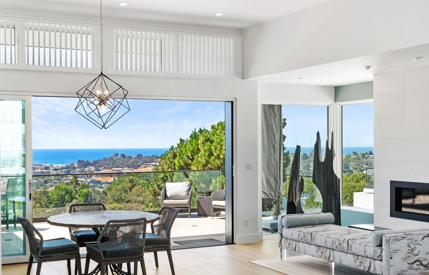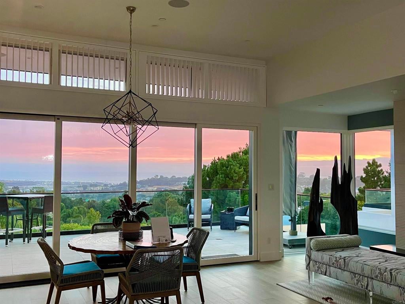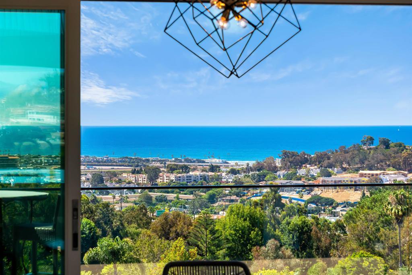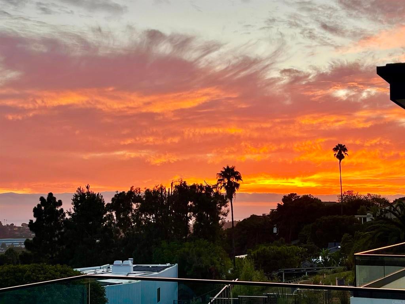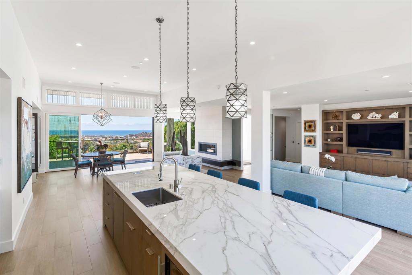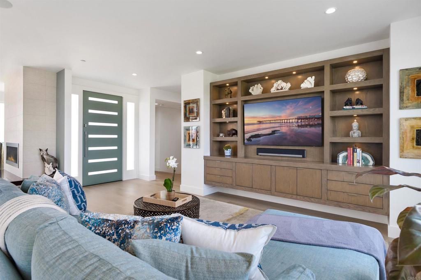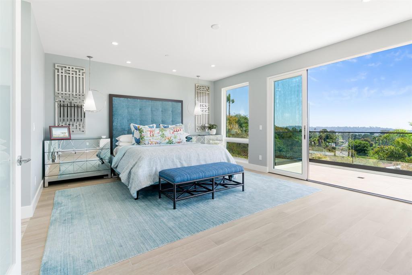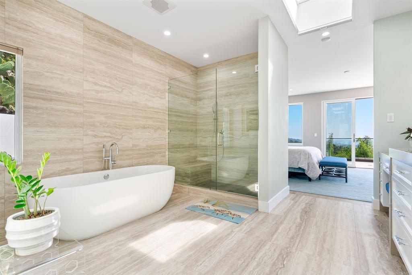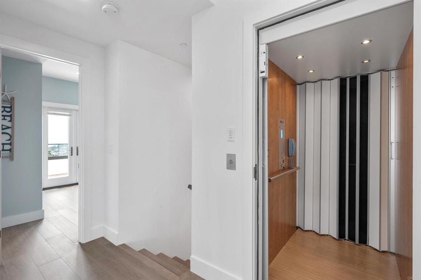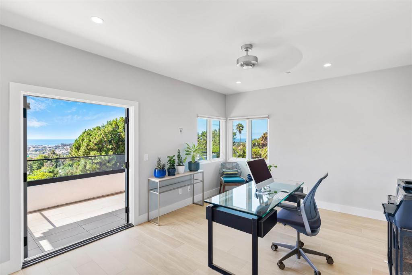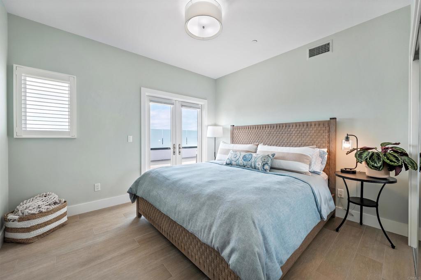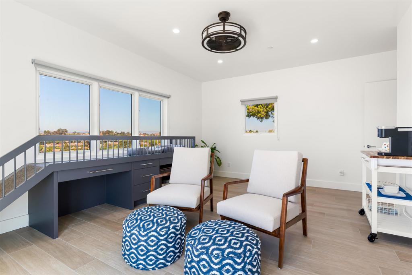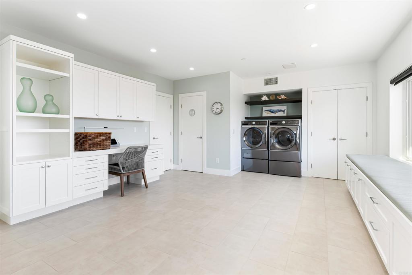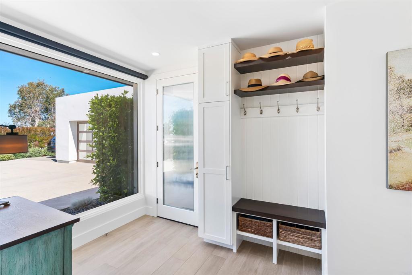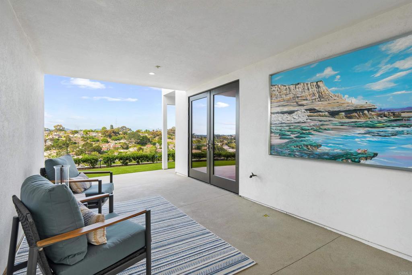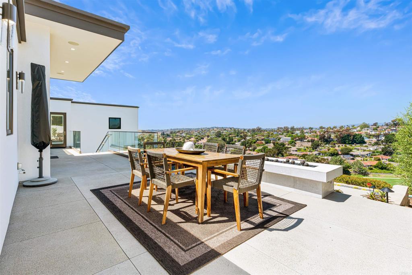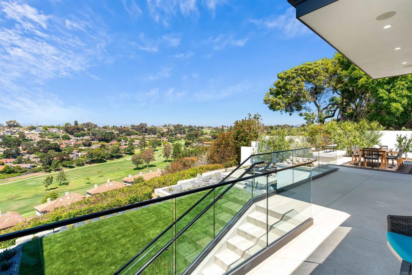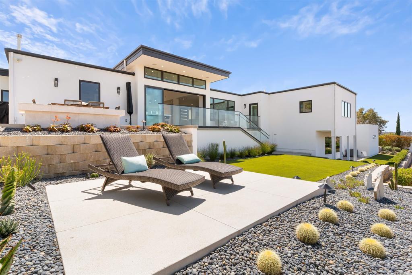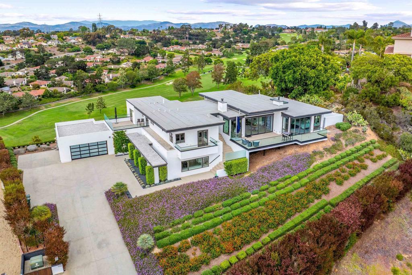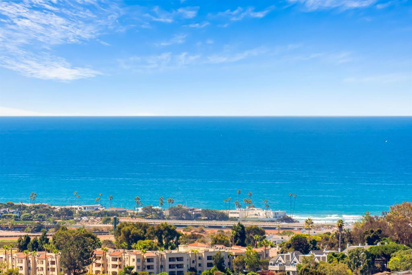- 5 Beds
- 6 Baths
- 3,660 Sqft
- 1.04 Acres
1110 Solana Drive
Welcome to this one of a kind home, just a few blocks east of I-5 - with privacy far surpassing any of those homes “west of the 5”. Come take a look and be awed by the gorgeous views from every room in this personal oasis! This pristine masterpiece exhibits true quality and luxury living, privately situated on a 1.04 acre lot elevated “top of the hill” with no direct neighbors looking into your windows having BOTH Sunset and Sunrise views expansive breathtaking white water and spectacular Lomas Santa Fe golf course views! This home lives as a single story residence with a laundry room/guest quarters room on the lower level. One short flight of steps or a short elevator ride up brings you to a luxurious open floor plan living space viewing Lomas Santa Fe golf course to the east, Del Mar Fairgrounds and almost 180 degree white water (Dog Beach) ocean views to the west ALL SIMULTANEOUSLY! Main living and kitchen includes LaCANTINA aluminum sliding doors which create a versatile indoor/outdoor living, bringing in plenty of natural lighting and ocean breeze. Remote controlled shutters throughout with blackout shutters in the primary bedroom. Kitchen was designed with all top of the line appliances: Sub-Zero refrigerator and wine refrigerator, Wolf range and hood, Bosch dishwasher and much more high quality finishes. Large walk-in pantry equipped with custom built-in shelves and cabinetry for ample storage, Asko dishwasher, backsplash tile imported from Spain and additional windows for natural lighting. The luxurious primary suite encompasses a cozy fireplace, views of the ocean, private patio, standalone bathtub in master bathroom with walk-in closet and built-in custom cabinetry. This immaculate home also consists of custom designed cabinetry throughout by Quality Woodworks Inc., Sonos surround sound, custom high end lighting throughout, a central alarm system with motion sensors, a filter system throughout in order to take impurities out of the water and much more - includes designer finishes and fixtures: Grohe, Kohler, Lacava, Baldwin locks. The well-kept landscaping was designed with low maintenance plants consisting of rare succulents, turf and all decks were professionally waterproofed. This is unlike any other property in Solana Beach. Maintained to the highest standards and is turnkey ready for its new owners. Built in 2016 and upgraded further in 2017 by premier Rancho Santa Fe builder Paul Munsch. Additionally, plans by master Del Mar architect James Chinn are included to add an ADU over the garage. ONLY 90 seconds drive or 10 min walk to Vons, Home Goods, Samurai restaurant, 24hr Fitness Gym, N. Coast Theatre, Veterinary services, Habit Burger, Starbucks, Nail Salon, 3 banks and more shops and services. 2 car garage oversized both in width and depth. There’s 200 sq feet of enclosed/locked space for use as a home gym/artists studio or extra storage which is in ADDITION to the 3660 sq ft listed.( Scroll Down to FACTS and FEATURES and click to VIRTUAL TOUR)
Essential Information
- MLS® #NDP2507196
- Price$6,449,000
- Bedrooms5
- Bathrooms6.00
- Full Baths5
- Half Baths1
- Square Footage3,660
- Acres1.04
- Year Built2016
- TypeResidential
- Sub-TypeSingle Family Residence
- StyleContemporary, Modern
- StatusActive
Community Information
- Address1110 Solana Drive
- Area92014 - Del Mar
- CityDel Mar
- CountySan Diego
- Zip Code92014
Amenities
- Parking Spaces7
- # of Garages2
- PoolNone
Utilities
Electricity Connected, Underground Utilities
Parking
Asphalt, Door-Multi, Door-Single, Driveway, Garage Faces Front, Garage, Garage Door Opener
Garages
Asphalt, Door-Multi, Door-Single, Driveway, Garage Faces Front, Garage, Garage Door Opener
View
Bluff, City Lights, Coastline, Canyon, Park/Greenbelt, Golf Course, Hills, Mountain(s), Ocean, Panoramic
Interior
- InteriorConcrete, See Remarks, Tile
- FireplaceYes
- # of Stories2
- StoriesOne
Interior Features
Breakfast Bar, Built-in Features, Balcony, Separate/Formal Dining Room, Eat-in Kitchen, Elevator, High Ceilings, Living Room Deck Attached, Open Floorplan, Pantry, Recessed Lighting, Storage, Smart Home, Wired for Sound, Bedroom on Main Level, Galley Kitchen, Primary Suite, Walk-In Closet(s)
Appliances
SixBurnerStove, Built-In Range, Barbecue, Convection Oven, Double Oven, Dishwasher, Gas Cooking, Gas Cooktop, Disposal, Gas Oven, Gas Range, Hot Water Circulator, Refrigerator, Range Hood, Self Cleaning Oven, Tankless Water Heater, Vented Exhaust Fan, Water Heater, Warming Drawer, Water Purifier, Dryer
Heating
Central, High Efficiency, Zoned
Cooling
Central Air, Dual, Electric, ENERGY STAR Qualified Equipment, High Efficiency, Zoned
Fireplaces
Decorative, Family Room, Gas, Great Room, Living Room, Primary Bedroom
Exterior
- ExteriorBlock, Concrete, Asphalt
- Exterior FeaturesBalcony, Barbecue, Lighting
- RoofAsphalt, Flat
- ConstructionBlock, Concrete, Asphalt
- FoundationConcrete Perimeter, Permanent
Lot Description
Drip Irrigation/Bubblers, Flag Lot, Greenbelt, Horse Property, Sprinklers In Rear, Sprinklers In Front, Landscaped, Near Park, Paved, Secluded, Sprinklers On Side, Sprinkler System, Sloped Up
Windows
Casement Window(s), Double Pane Windows, ENERGY STAR Qualified Windows, Insulated Windows, Plantation Shutters, Roller Shields, Screens, Skylight(s), Shutters, Tinted Windows, Solar Screens
School Information
- DistrictSan Dieguito Union
- ElementarySkyline
- HighTorrey Pines
Additional Information
- Date ListedJuly 16th, 2025
- Days on Market141
- ZoningR-1
Listing Details
- AgentMark Johnson
- OfficeRE/MAX Connections
Price Change History for 1110 Solana Drive, Del Mar, (MLS® #NDP2507196)
| Date | Details | Change | |
|---|---|---|---|
| Price Reduced from $6,750,000 to $6,449,000 | |||
| Price Reduced from $6,875,000 to $6,750,000 | |||
| Price Reduced from $7,775,000 to $6,875,000 | |||
| Price Reduced from $7,999,000 to $7,775,000 | |||
| Price Reduced from $8,400,000 to $7,999,000 | |||
| Show More (1) | |||
| Price Reduced from $8,999,000 to $8,400,000 | |||
Mark Johnson, RE/MAX Connections.
Based on information from California Regional Multiple Listing Service, Inc. as of December 10th, 2025 at 2:36am PST. This information is for your personal, non-commercial use and may not be used for any purpose other than to identify prospective properties you may be interested in purchasing. Display of MLS data is usually deemed reliable but is NOT guaranteed accurate by the MLS. Buyers are responsible for verifying the accuracy of all information and should investigate the data themselves or retain appropriate professionals. Information from sources other than the Listing Agent may have been included in the MLS data. Unless otherwise specified in writing, Broker/Agent has not and will not verify any information obtained from other sources. The Broker/Agent providing the information contained herein may or may not have been the Listing and/or Selling Agent.



