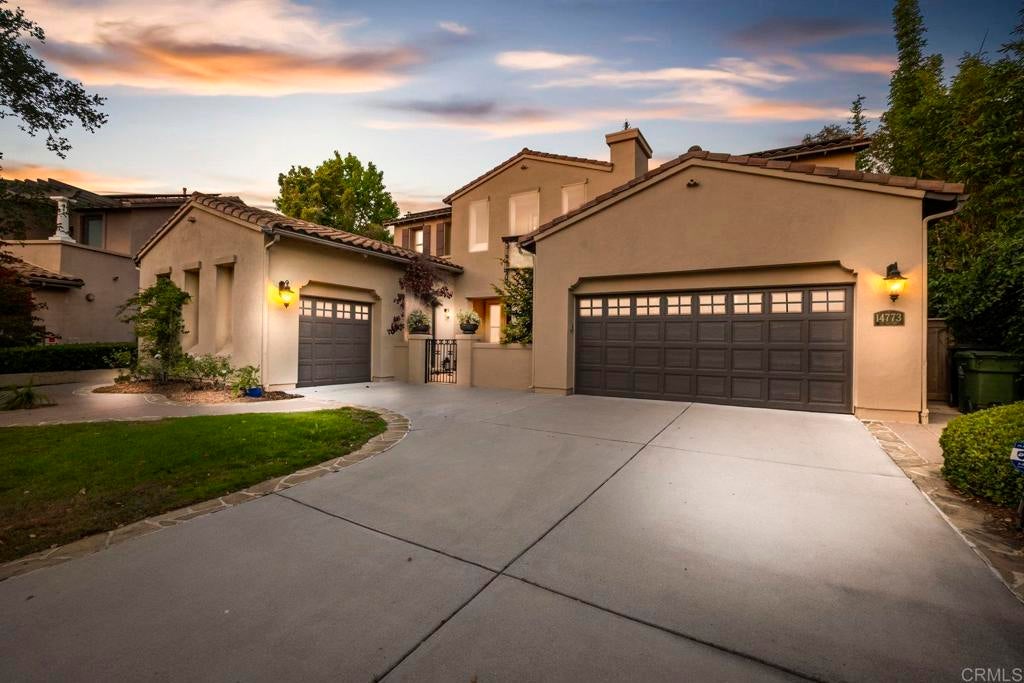- 4 Beds
- 5 Baths
- 3,610 Sqft
- .37 Acres
14773 Via Bettona
New price! With right offer, Seller willing to credit toward closing costs! Nestled in the coveted Verrazzano neighborhood of sunny San Diego, this upscale residence is a study in thoughtful design and effortless entertaining on the largest lot in the community. A rare downstairs Primary Suite provides a private, spa-like retreat with direct access to outdoors, while an additional ensuite bedroom on the main level—ideal as a home office—opens through elegant French doors onto a gorgeous, light-filled courtyard. The main floor delivers exceptional flexibility with two separate living spaces, including a welcoming family room that flows into a spacious, well-appointed kitchen complete with Wolf stove, steam drawer, butler’s pantry, and generous walk-in pantry. There is an adjacent formal dining room built for memorable dinners and celebrations. Upstairs, discover two more bedrooms and baths (one ensuite) plus an oversized loft that unfolds through French doors onto a broad balcony—perfect for morning coffee or evening sunsets. Modern sustainability and convenience are built in with owned solar panels, a Tesla Powerwall battery system, and an EV charger. Step outside to an entertainer’s dream backyard: a custom fireplace sets the scene for cozy gatherings, a beautiful pergola invites al fresco dining, and thoughtful touches—an elevated play structure for kids and a productive garden for fresh produce—make this outdoor space as functional as it is picturesque. With impeccable indoor–outdoor flow, premium amenities, and rare large lot size in Verrazzano, this home offers a unique blend of luxury, practicality, and lifestyle. Schedule your private showing to experience it in person.
Essential Information
- MLS® #NDP2508048
- Price$2,350,000
- Bedrooms4
- Bathrooms5.00
- Full Baths4
- Half Baths1
- Square Footage3,610
- Acres0.37
- Year Built2003
- TypeResidential
- Sub-TypeSingle Family Residence
- StatusActive
Community Information
- Address14773 Via Bettona
- Area92127 - Rancho Bernardo
- CitySan Diego
- CountySan Diego
- Zip Code92127
Amenities
- AmenitiesPark
- Parking Spaces7
- # of Garages3
- ViewNeighborhood
- PoolNone
Interior
- CoolingCentral Air, Zoned
- FireplaceYes
- FireplacesFamily Room
- # of Stories2
- StoriesTwo
Interior Features
Bedroom on Main Level, Loft, Main Level Primary, Primary Suite, Walk-In Pantry, Walk-In Closet(s)
Exterior
- Lot DescriptionZeroToOneUnitAcre
School Information
- DistrictPoway Unified
Additional Information
- Date ListedAugust 13th, 2025
- Days on Market47
- ZoningR-1:SINGLE FAM-RES
- HOA Fees270
- HOA Fees Freq.Monthly
Listing Details
- AgentKaye Atkins
- OfficeColdwell Banker West
Price Change History for 14773 Via Bettona, San Diego, (MLS® #NDP2508048)
| Date | Details | Change |
|---|---|---|
| Price Reduced from $2,499,000 to $2,350,000 |
Kaye Atkins, Coldwell Banker West.
Based on information from California Regional Multiple Listing Service, Inc. as of October 1st, 2025 at 10:13am PDT. This information is for your personal, non-commercial use and may not be used for any purpose other than to identify prospective properties you may be interested in purchasing. Display of MLS data is usually deemed reliable but is NOT guaranteed accurate by the MLS. Buyers are responsible for verifying the accuracy of all information and should investigate the data themselves or retain appropriate professionals. Information from sources other than the Listing Agent may have been included in the MLS data. Unless otherwise specified in writing, Broker/Agent has not and will not verify any information obtained from other sources. The Broker/Agent providing the information contained herein may or may not have been the Listing and/or Selling Agent.







































































