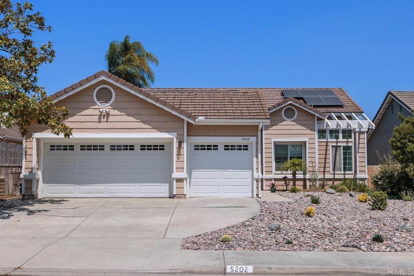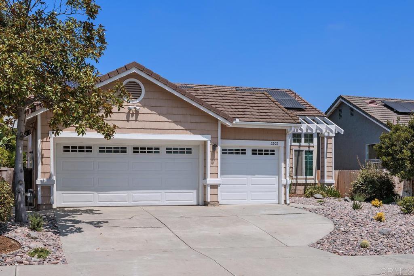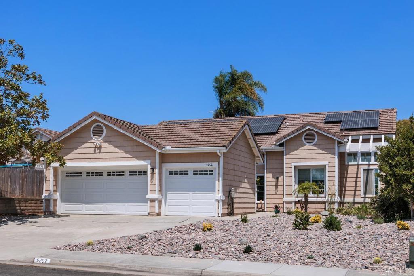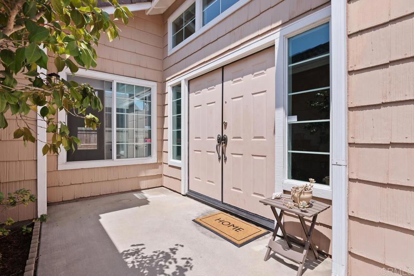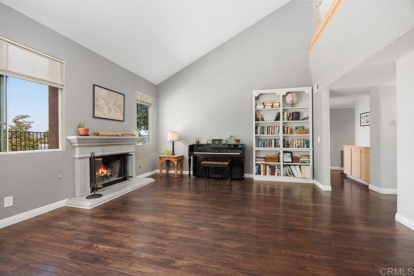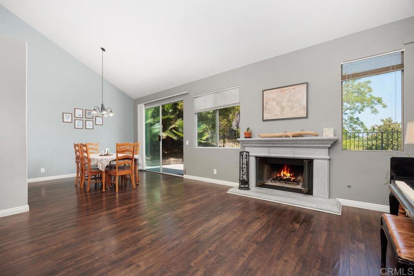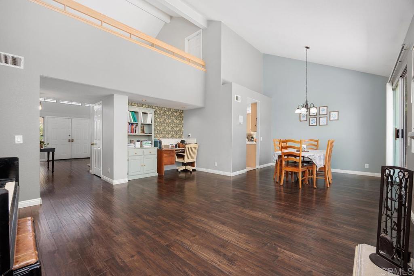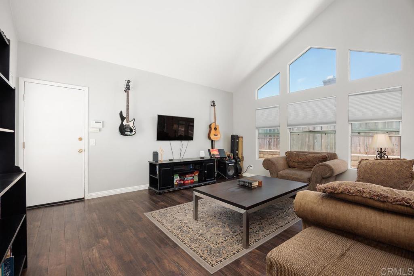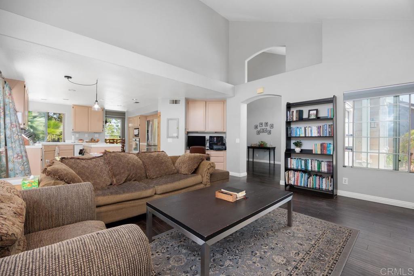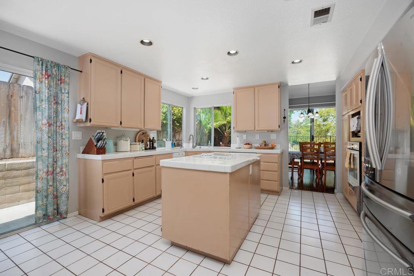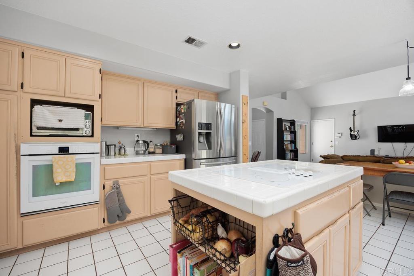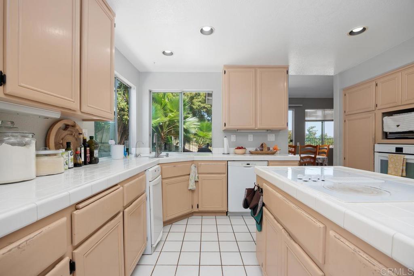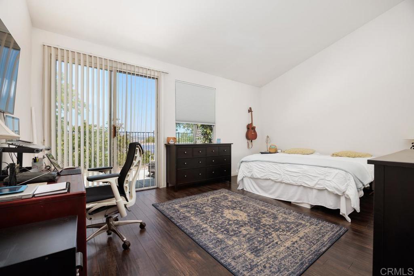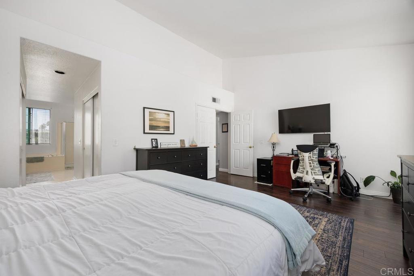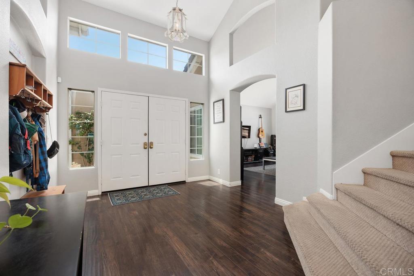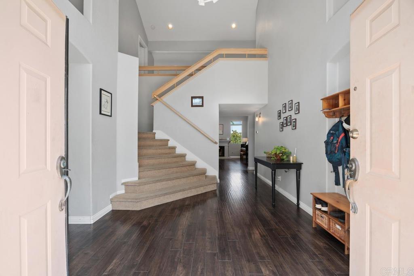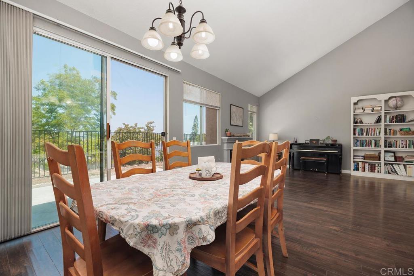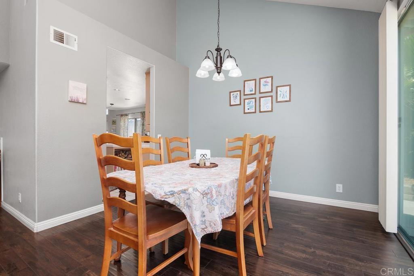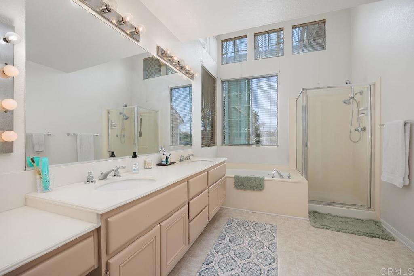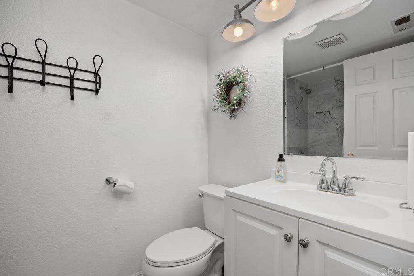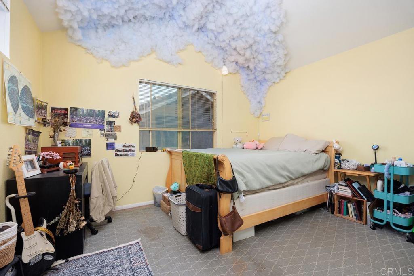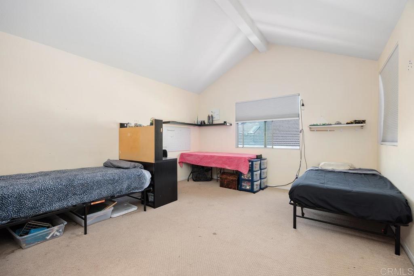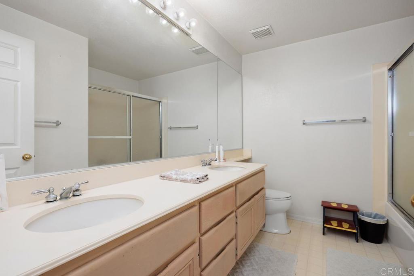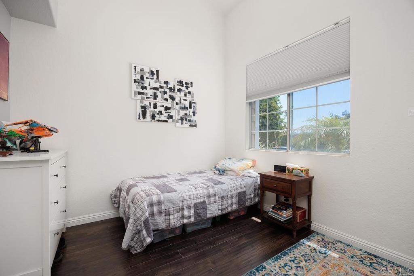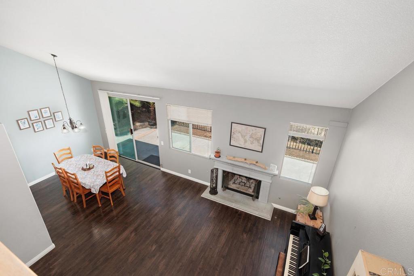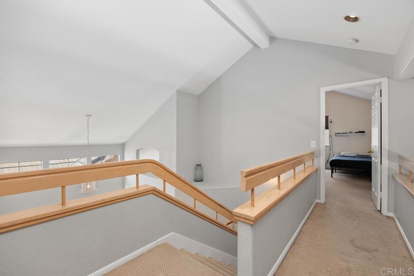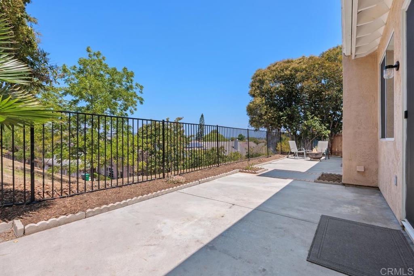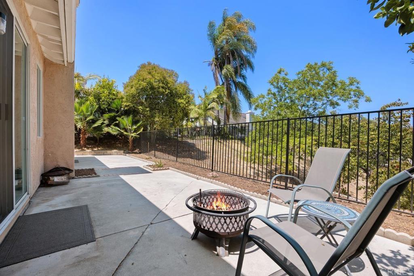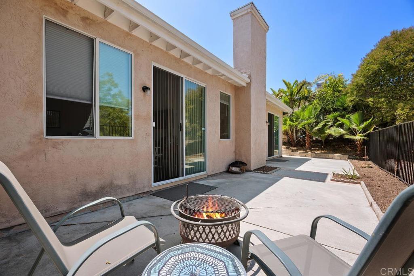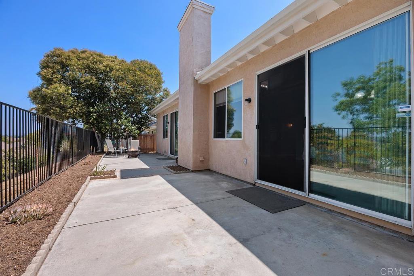- 4 Beds
- 3 Baths
- 2,605 Sqft
- .14 Acres
5202 Via Tizon
Spacious 4-Bedroom Home with Paid Solar & Prime Location This spacious detached single-family home offers comfort, style, and convenience. Featuring 4 bedrooms and 3 bathrooms, including a downstairs primary ensuite and inside laundry, this layout is perfect for multi-generational living or extra privacy. Inside, you’ll find a welcoming living room with a cozy fireplace, a separate family room, and a versatile den/office/4th bedroom. The updated front yard boasts new drought-tolerant landscaping, while the backyard offers neighborhood views—perfect for relaxing or entertaining. A 3-car attached garage provides ample parking, plenty of storage and a water softener. Energy efficiency is a priority here with fully paid solar and an electric water heater. This home offers a wonderful opportunity to bring your personal touch—while it has been lovingly maintained, some cosmetic updates will allow you to make it truly your own. Enjoy a fantastic location within walking distance to two strip malls, less than 10 miles from the beach, and under 10 minutes to the San Luis Rey gate. With easy access to Highway 76 and College Blvd, commuting is a breeze. The nearby sound wall and the absence of rear neighbors help minimize noise, creating a quiet and comfortable environment. No across the street neighbors ensures there is plenty of parking for your family and friends.
Essential Information
- MLS® #NDP2508073
- Price$929,000
- Bedrooms4
- Bathrooms3.00
- Full Baths3
- Square Footage2,605
- Acres0.14
- Year Built1991
- TypeResidential
- Sub-TypeSingle Family Residence
- StatusActive
Community Information
- Address5202 Via Tizon
- Area92057 - Oceanside
- CityOceanside
- CountySan Diego
- Zip Code92057
Amenities
- AmenitiesManagement
- Parking Spaces3
- # of Garages3
- PoolNone
View
Hills, Mountain(s), Neighborhood
Interior
- CoolingCentral Air
- FireplaceYes
- FireplacesLiving Room
- # of Stories2
- StoriesTwo
Interior Features
Cathedral Ceiling(s), Separate/Formal Dining Room, Eat-in Kitchen, Bedroom on Main Level, Main Level Primary, Primary Suite
Exterior
Lot Description
ZeroToOneUnitAcre, Back Yard, Front Yard, Landscaped, Level, Planned Unit Development, Street Level, Yard, Near Public Transit
School Information
- DistrictOceanside Unified
Additional Information
- Date ListedAugust 16th, 2025
- Days on Market69
- ZoningR-1:SINGLE FAM-RES
- HOA Fees122
- HOA Fees Freq.Monthly
Listing Details
- AgentSteve Cardinalli
- OfficeCentury 21 Affiliated
Price Change History for 5202 Via Tizon, Oceanside, (MLS® #NDP2508073)
| Date | Details | Change |
|---|---|---|
| Price Reduced from $949,000 to $929,000 | ||
| Price Reduced from $969,000 to $949,000 | ||
| Price Reduced from $989,000 to $969,000 |
Steve Cardinalli, Century 21 Affiliated.
Based on information from California Regional Multiple Listing Service, Inc. as of November 2nd, 2025 at 1:56pm PST. This information is for your personal, non-commercial use and may not be used for any purpose other than to identify prospective properties you may be interested in purchasing. Display of MLS data is usually deemed reliable but is NOT guaranteed accurate by the MLS. Buyers are responsible for verifying the accuracy of all information and should investigate the data themselves or retain appropriate professionals. Information from sources other than the Listing Agent may have been included in the MLS data. Unless otherwise specified in writing, Broker/Agent has not and will not verify any information obtained from other sources. The Broker/Agent providing the information contained herein may or may not have been the Listing and/or Selling Agent.



