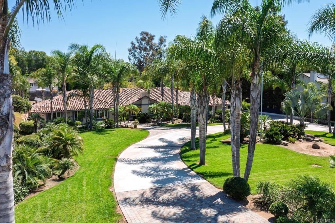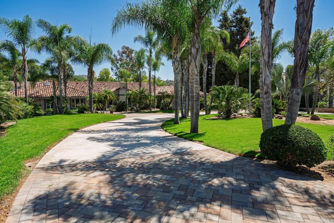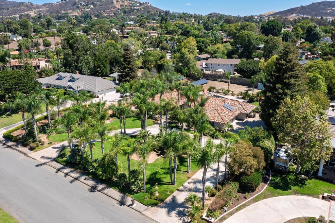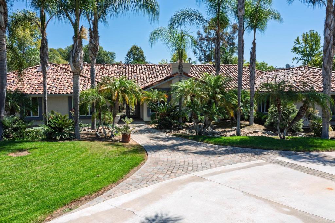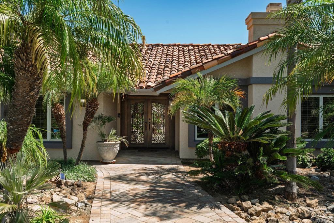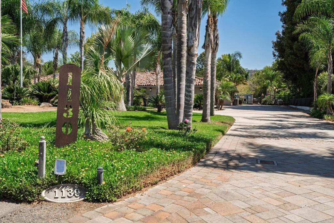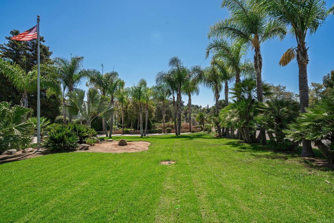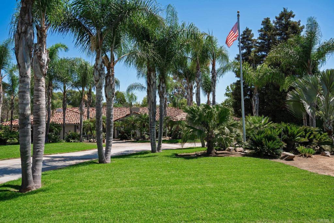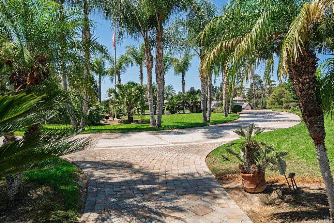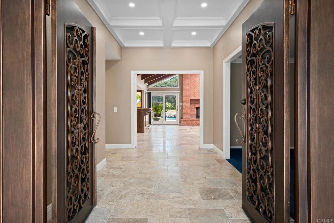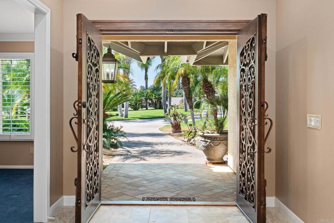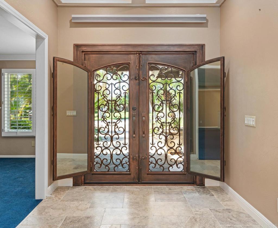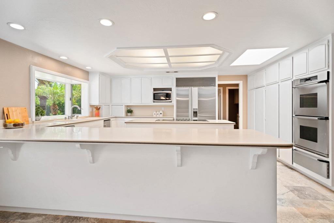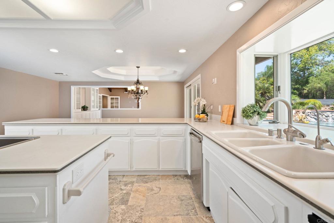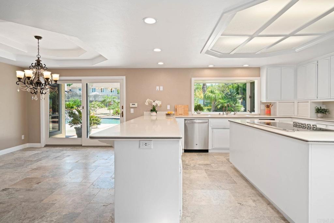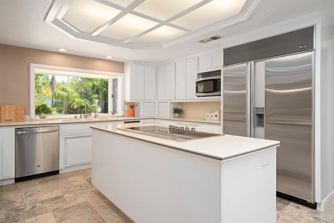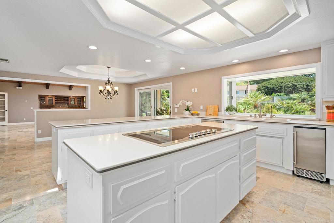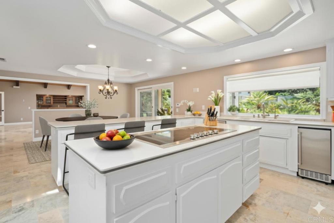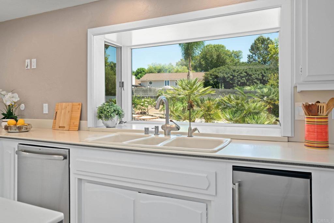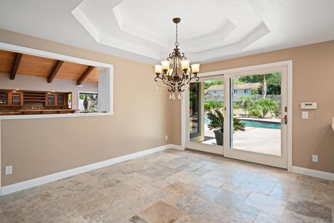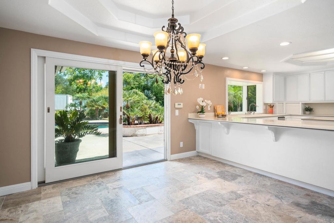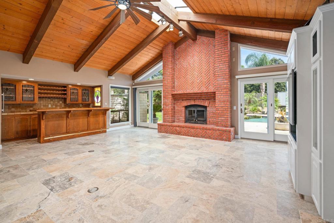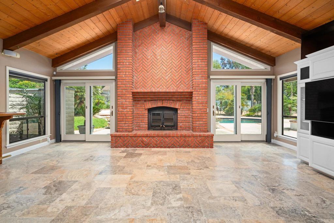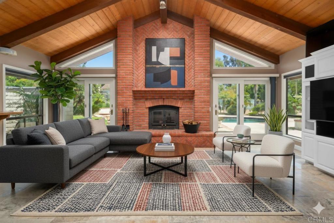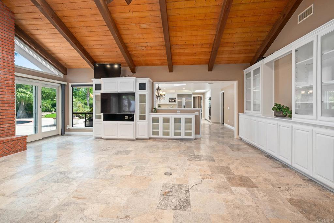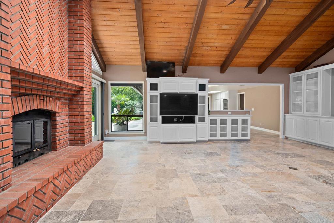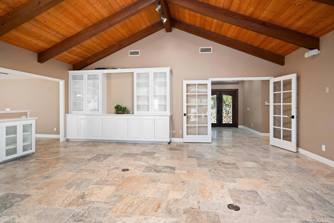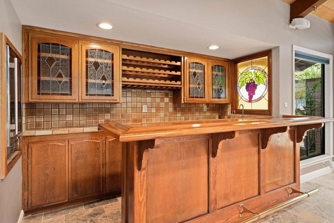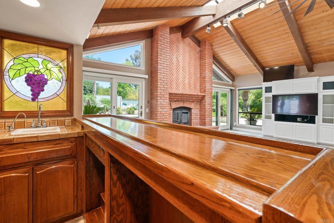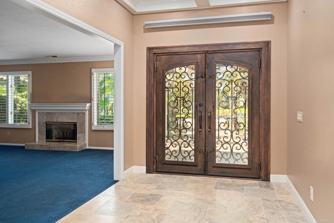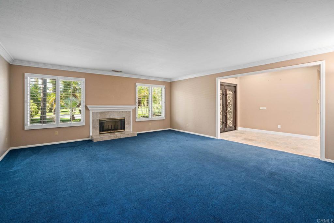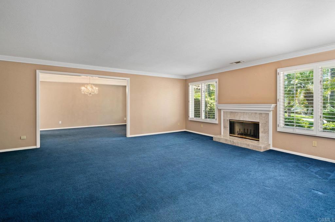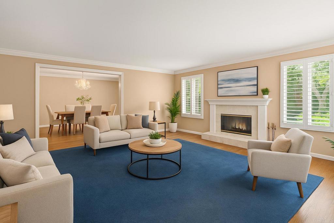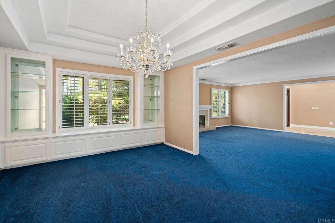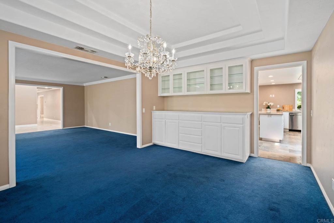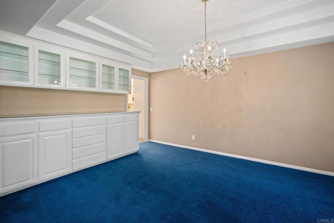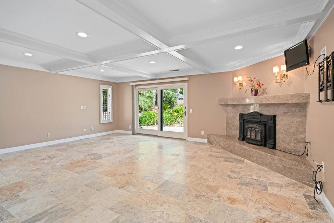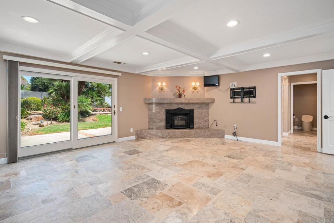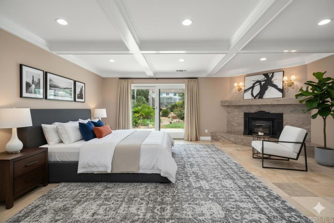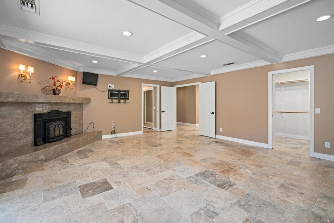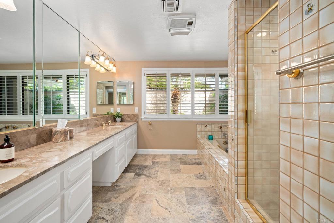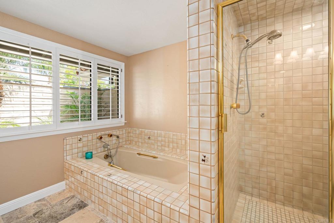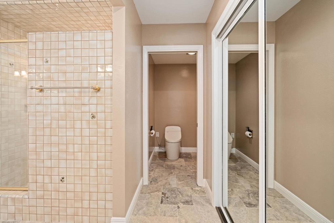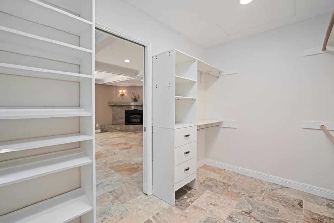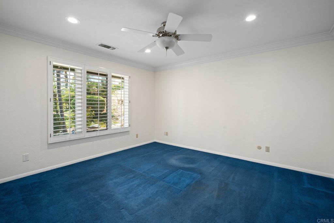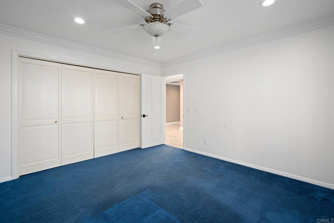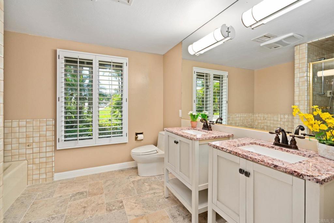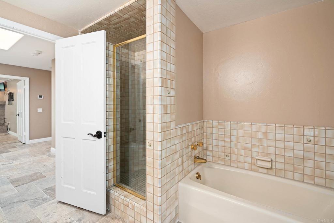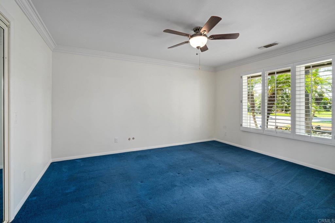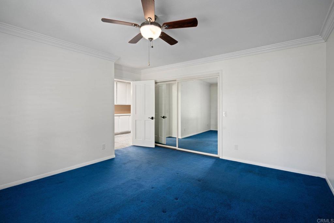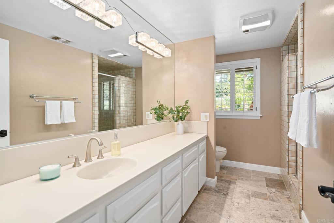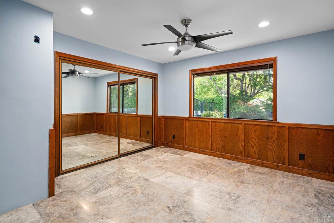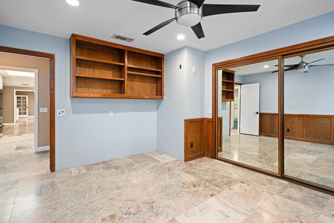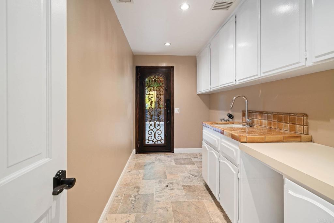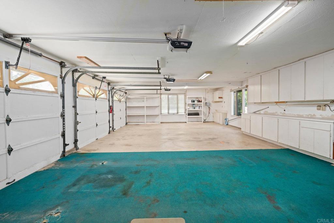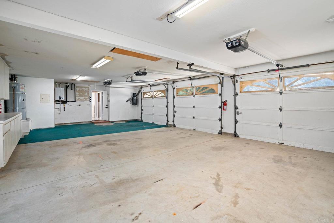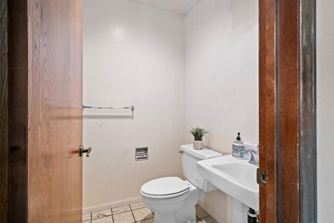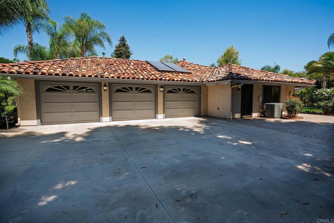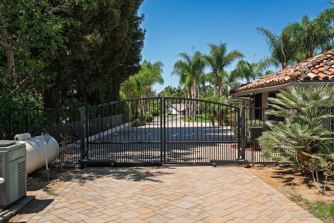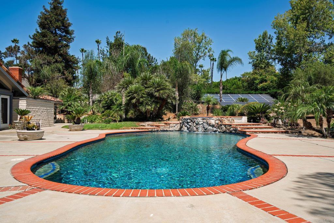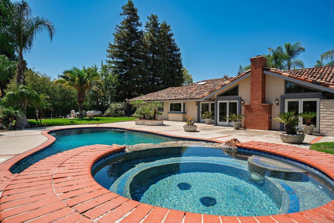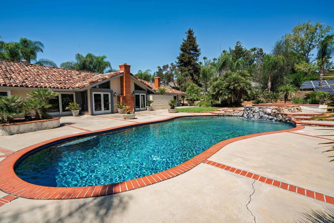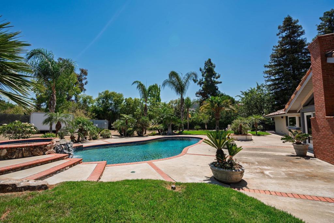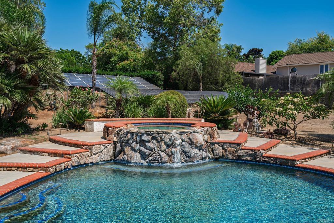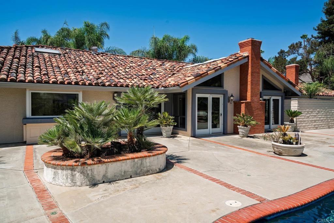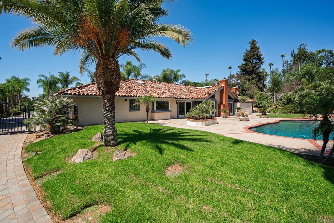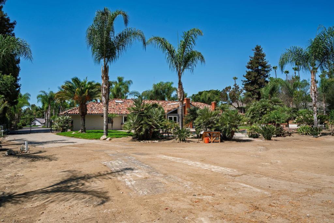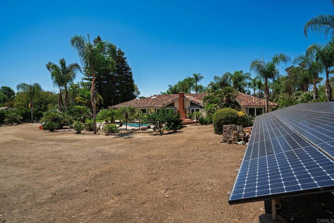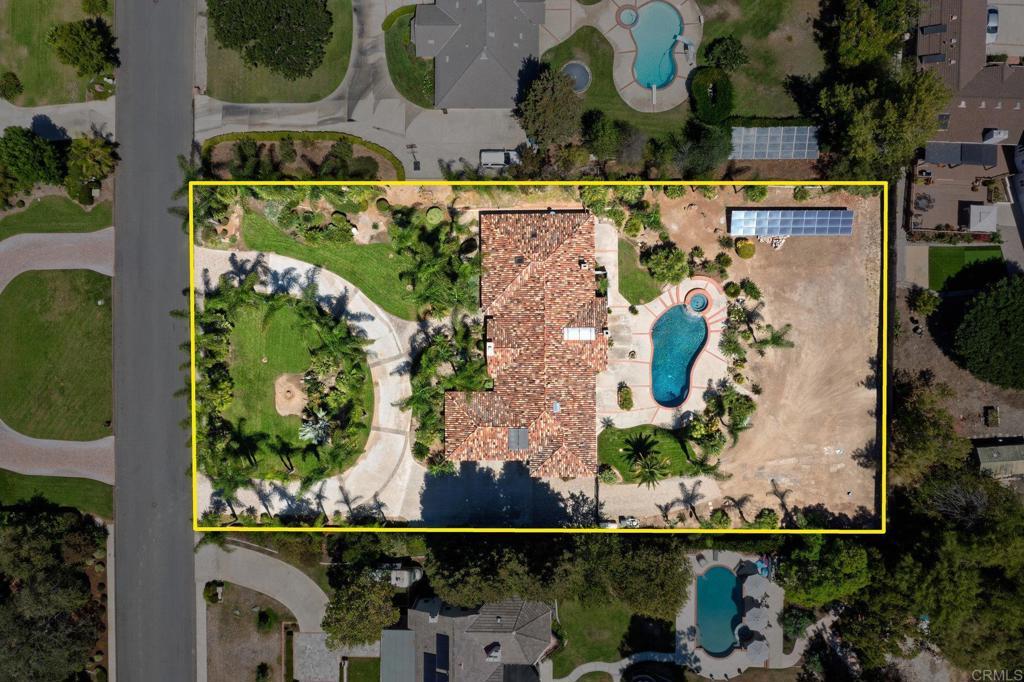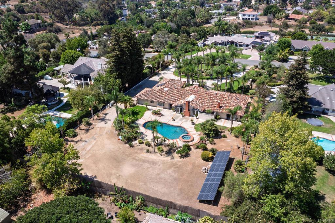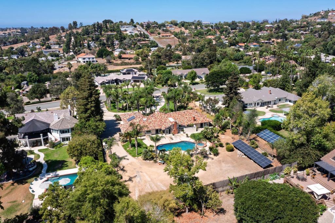- 4 Beds
- 4 Baths
- 3,722 Sqft
- .95 Acres
1130 Sugarbush Drive
Welcome to this stunning single-story estate on one of Vista’s most sought-after streets set on nearly an acre (.95) with a circular driveway, and a private automatic gate leading to the saltwater pool and huge backyard. This 4-bedroom, 3.5-bathroom home offers exceptional privacy, space, and luxury. A 3-car garage with a convenient half bath, 30 panel solar system, well for landscaping, whole house fan, and water filtration system add to the home’s functionality and efficiency. Plenty of space is available for an ADU, RV, or recreational toys. Step through the custom double front doors into a bright and open floor plan designed for both entertaining and everyday living. The formal dining room features built-in display cabinetry, while the living room offers a cozy fireplace. The spacious family room boasts vaulted ceilings, skylights, track lighting, a ceiling fan, a fireplace, and a wet bar with a refrigerator. The chef’s kitchen is beautifully appointed with Dacor double ovens, a Sub-Zero refrigerator, an ice maker, a Viking cooktop on the center island, a breakfast nook and a garden window overlooking the sparkling saltwater pool and backyard. The primary suite is a true retreat with two closets, a fireplace, and direct access to the backyard. The spa-like primary bathroom includes a separate shower and soaking tub, Toto toilet and bidet, and views of the private atrium. Additional bedrooms are complete with ceiling fans, while the laundry room includes a utility sink. Upgrades such as stone flooring, plantation shutters, crown molding, soft fit ceilings, retractable screen doors, automatic window shades, and recessed lighting complement the home’s timeless style. Mature landscaping with gorgeous palm trees surrounds this one-of-a-kind estate, creating a tranquil and private setting. A true jewel in Vista, rarely available and impossible to duplicate.
Essential Information
- MLS® #NDP2508664
- Price$1,875,000
- Bedrooms4
- Bathrooms4.00
- Full Baths3
- Half Baths1
- Square Footage3,722
- Acres0.95
- Year Built1984
- TypeResidential
- Sub-TypeSingle Family Residence
- StyleRanch
- StatusActive
Community Information
- Address1130 Sugarbush Drive
- Area92084 - Vista
- CityVista
- CountySan Diego
- Zip Code92084
Amenities
- UtilitiesElectricity Connected, Propane
- Parking Spaces3
- # of Garages3
- ViewNeighborhood
- Has PoolYes
- PoolIn Ground, Salt Water, Tile
Parking
Circular Driveway, Concrete, Door-Multi, Driveway, Electric Gate, Garage, Garage Door Opener, Gated, Pull-through, RV Gated, RV Access/Parking, Garage Faces Side
Garages
Circular Driveway, Concrete, Door-Multi, Driveway, Electric Gate, Garage, Garage Door Opener, Gated, Pull-through, RV Gated, RV Access/Parking, Garage Faces Side
Interior
- InteriorCarpet, Stone
- CoolingCentral Air, Whole House Fan
- FireplaceYes
- # of Stories1
- StoriesOne
Interior Features
Beamed Ceilings, Wet Bar, Breakfast Bar, Built-in Features, Breakfast Area, Ceiling Fan(s), Crown Molding, Cathedral Ceiling(s), Central Vacuum, Separate/Formal Dining Room, High Ceilings, Open Floorplan, Recessed Lighting, Track Lighting, All Bedrooms Down, Atrium, Attic, Bedroom on Main Level, Entrance Foyer, Main Level Primary, Walk-In Closet(s)
Appliances
Double Oven, Dishwasher, Electric Cooktop, Electric Oven, Disposal, Ice Maker, Microwave, Refrigerator, Tankless Water Heater, Water Purifier
Heating
Central, Electric, Forced Air, Fireplace(s), Solar
Fireplaces
Family Room, Living Room, Primary Bedroom, Wood Burning
Exterior
- ExteriorDrywall, Stucco
- Exterior FeaturesRain Gutters
- RoofSpanish Tile
- ConstructionDrywall, Stucco
- FoundationConcrete Perimeter
Lot Description
ZeroToOneUnitAcre, Back Yard, Front Yard, Landscaped, Level, Sprinkler System, Street Level, Yard
Windows
Atrium, Plantation Shutters, Screens, Stained Glass, Skylight(s)
School Information
- DistrictVista Unified
- MiddleMadison
- HighRancho Buena Vista
Additional Information
- Date ListedSeptember 4th, 2025
- Days on Market84
- ZoningR-1:SINGLE FAM-RES
Listing Details
- AgentAmy Parks
- OfficeeXp Realty of Southern CA
Price Change History for 1130 Sugarbush Drive, Vista, (MLS® #NDP2508664)
| Date | Details | Change |
|---|---|---|
| Price Reduced from $1,999,999 to $1,875,000 | ||
| Price Reduced from $2,200,000 to $1,999,999 |
Amy Parks, eXp Realty of Southern CA.
Based on information from California Regional Multiple Listing Service, Inc. as of November 27th, 2025 at 7:35pm PST. This information is for your personal, non-commercial use and may not be used for any purpose other than to identify prospective properties you may be interested in purchasing. Display of MLS data is usually deemed reliable but is NOT guaranteed accurate by the MLS. Buyers are responsible for verifying the accuracy of all information and should investigate the data themselves or retain appropriate professionals. Information from sources other than the Listing Agent may have been included in the MLS data. Unless otherwise specified in writing, Broker/Agent has not and will not verify any information obtained from other sources. The Broker/Agent providing the information contained herein may or may not have been the Listing and/or Selling Agent.



