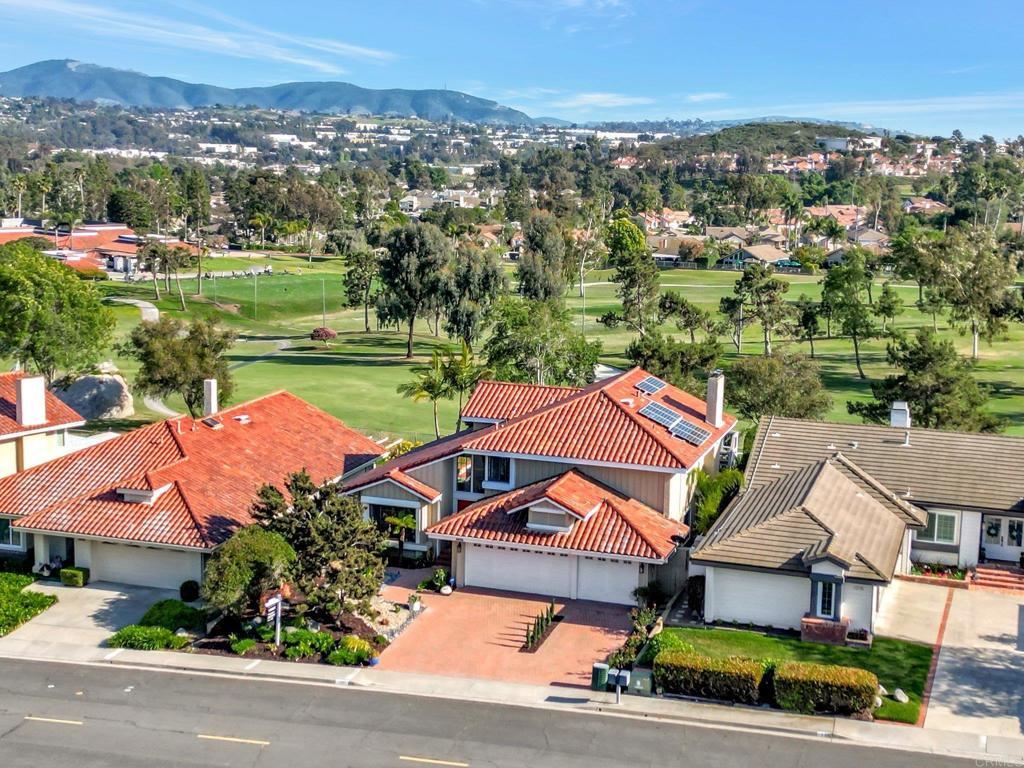- 4 Beds
- 3 Baths
- 2,833 Sqft
- .16 Acres
1211 Countrywood Lane
Huge Price Improvement!!! Stunning Golf Course Home in ShadowRidge Nestled along the 18th fairway of ShadowRidge Country Club, this exquisite 4-bedroom, 3-bathroom home offers 2,833 sq. ft. of luxurious living space with panoramic views of the golf course, rolling hills, and city lights. Meticulously maintained and freshly updated, this residence is a rare opportunity for those seeking an upscale lifestyle in one of Vista’s most prestigious communities. This home offers a Gourmet Kitchen – Equipped with Sub-Zero refrigerator & GE Monogram stainless steel appliances. Fresh Interior – New carpet & fresh paint throughout for a move-in-ready feel. Spacious Primary Suite – Private retreat with stunning golf course views and walk out deck. 3-Car Garage – Ample space for vehicles, storage and a golf cart. Resort-Style Backyard – Sparkling private pool and spa, perfect for entertaining with breathtaking fairway vistas. Premium Location – Directly on the course with close proximity to the clubhouse and practice areas. ShadowRidge Country Club offers exclusive amenities, including golf, dining, and social events (membership optional). This home combines elegance, comfort, and an unbeatable location—don’t miss the chance to own a slice of paradise!
Essential Information
- MLS® #NDP2509068
- Price$1,399,000
- Bedrooms4
- Bathrooms3.00
- Full Baths3
- Square Footage2,833
- Acres0.16
- Year Built1983
- TypeResidential
- Sub-TypeSingle Family Residence
- StatusActive
Community Information
- Address1211 Countrywood Lane
- Area92081 - Vista
- CityVista
- CountySan Diego
- Zip Code92081
Amenities
- Parking Spaces6
- # of Garages3
- Has PoolYes
Amenities
Maintenance Grounds, Management, Picnic Area, Pickleball, Tennis Court(s), Park
View
Hills, Neighborhood, Golf Course
Pool
Heated, In Ground, Private, Gas Heat, Gunite
Interior
- CoolingCentral Air
- FireplaceYes
- FireplacesFamily Room, Primary Bedroom
- # of Stories2
- StoriesTwo
Interior Features
Attic, Bedroom on Main Level, Primary Suite, Walk-In Closet(s), Jack and Jill Bath
Exterior
Lot Description
Front Yard, Lawn, Landscaped, Near Park, Sprinkler System, Yard, Close to Clubhouse, On Golf Course, Sprinklers In Front, Sprinklers In Rear, Sprinklers On Side, Street Level
School Information
- DistrictVista Unified
Additional Information
- Date ListedApril 18th, 2025
- Days on Market33
- ZoningR-1:SINGLE FAM-RES
- HOA Fees46
- HOA Fees Freq.Monthly
Listing Details
- AgentThomas Stewart
- OfficeReal Broker
Thomas Stewart, Real Broker.
Based on information from California Regional Multiple Listing Service, Inc. as of October 18th, 2025 at 5:55am PDT. This information is for your personal, non-commercial use and may not be used for any purpose other than to identify prospective properties you may be interested in purchasing. Display of MLS data is usually deemed reliable but is NOT guaranteed accurate by the MLS. Buyers are responsible for verifying the accuracy of all information and should investigate the data themselves or retain appropriate professionals. Information from sources other than the Listing Agent may have been included in the MLS data. Unless otherwise specified in writing, Broker/Agent has not and will not verify any information obtained from other sources. The Broker/Agent providing the information contained herein may or may not have been the Listing and/or Selling Agent.
























































