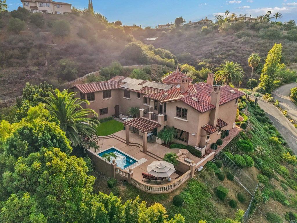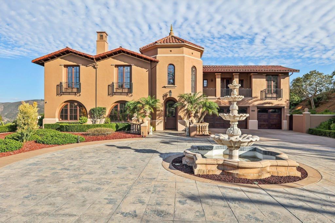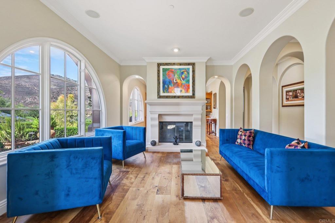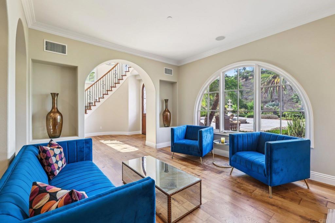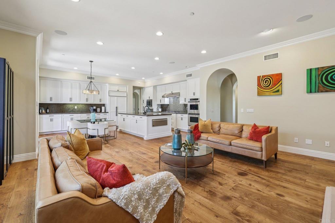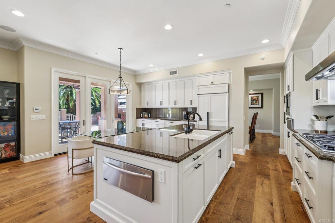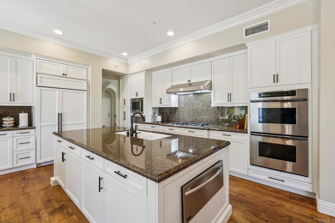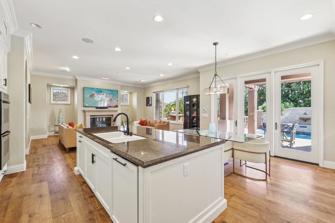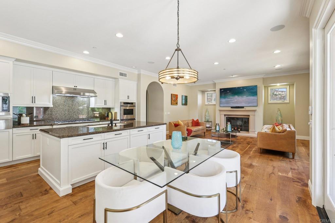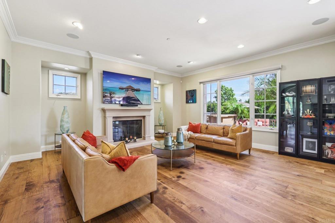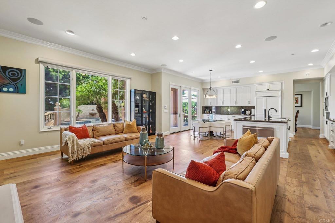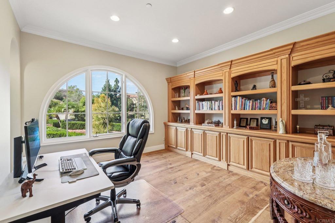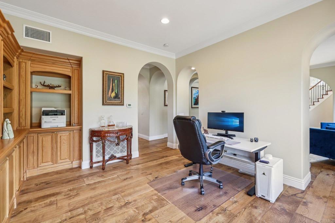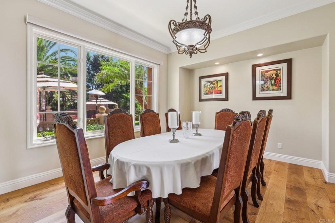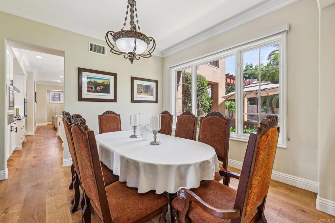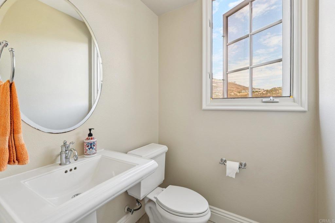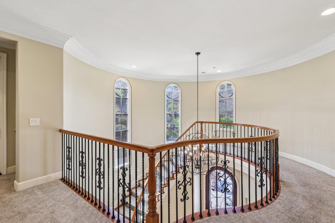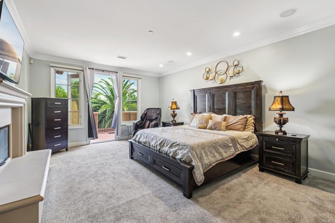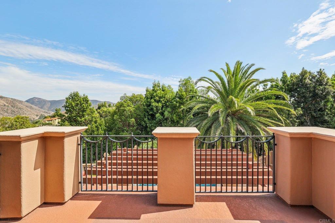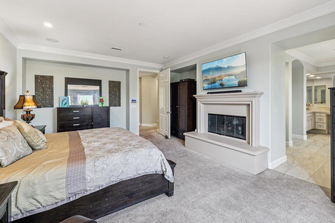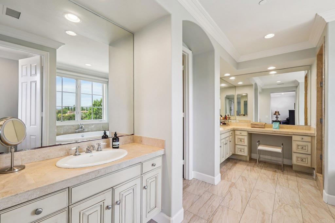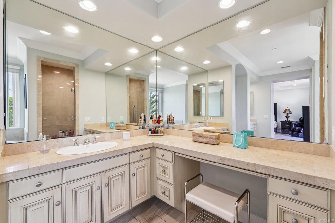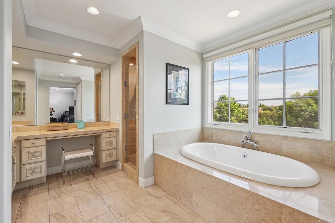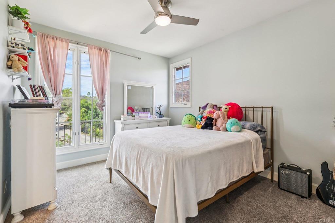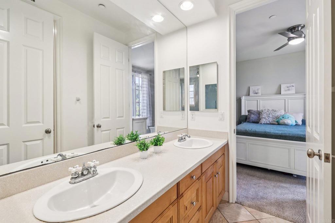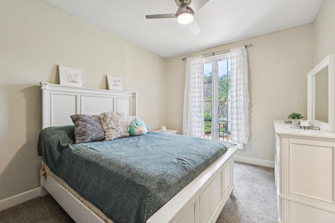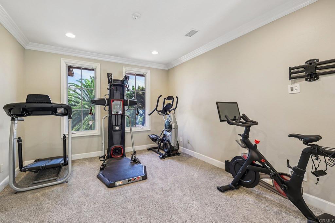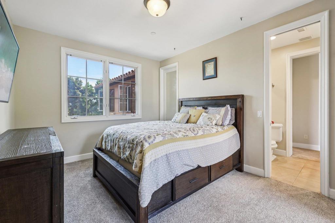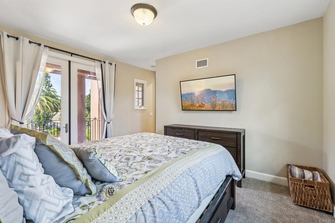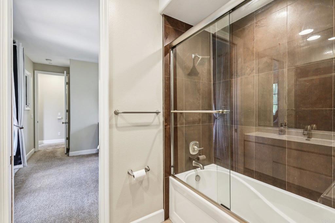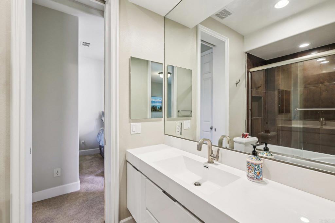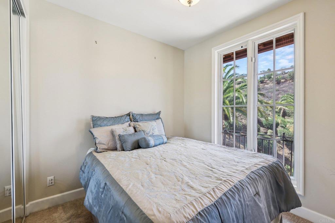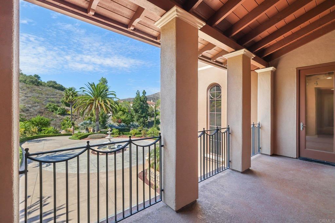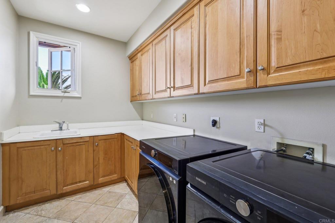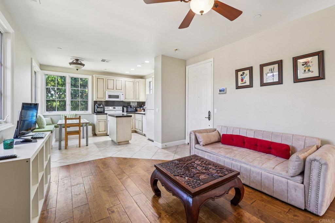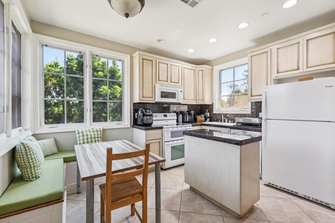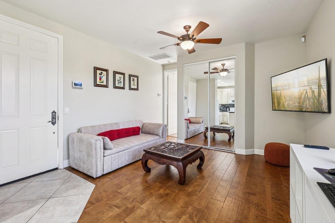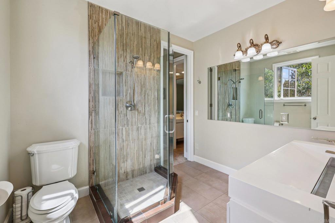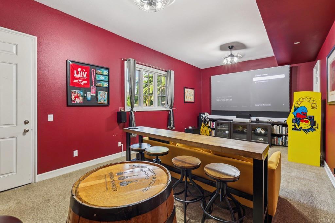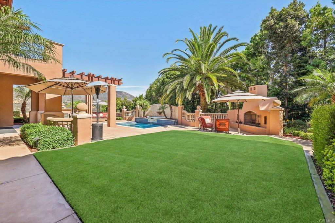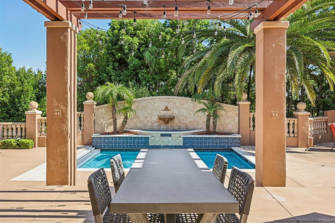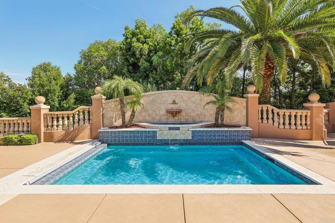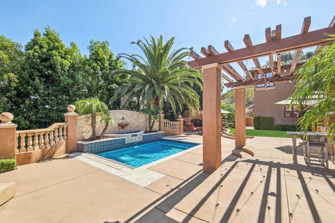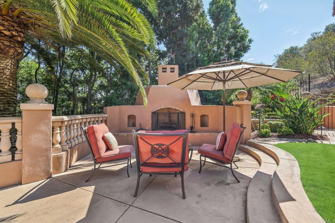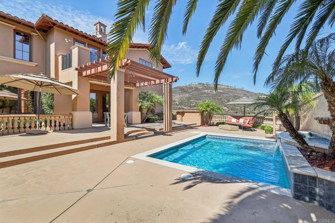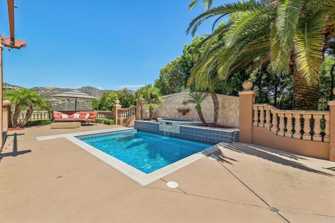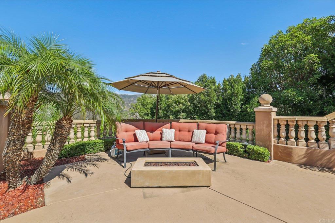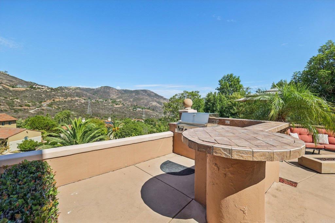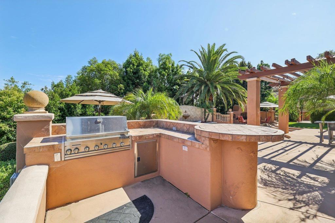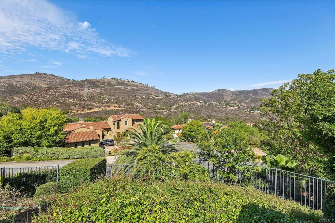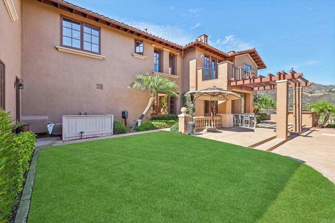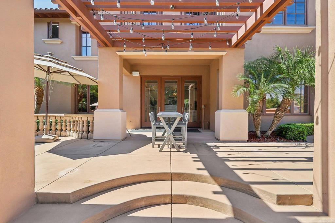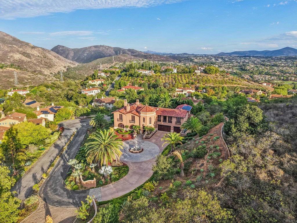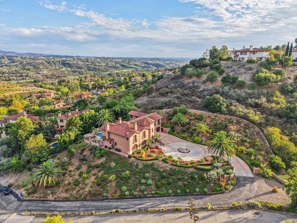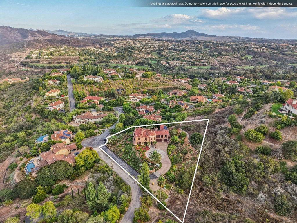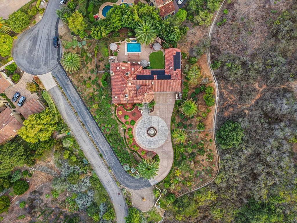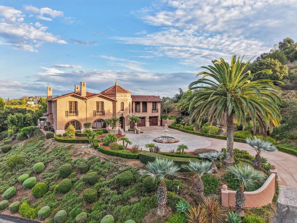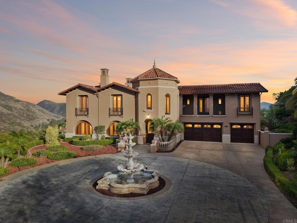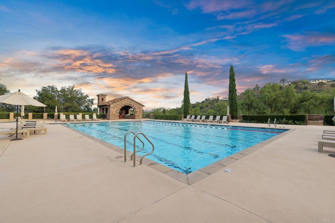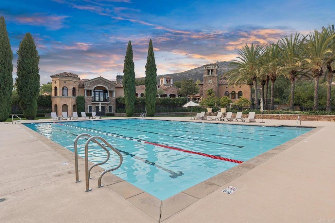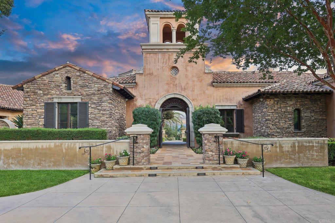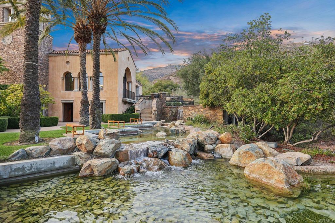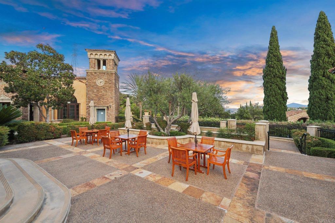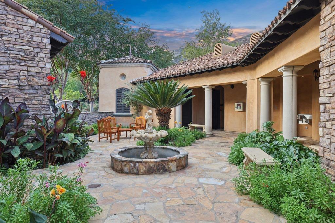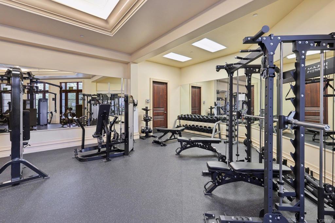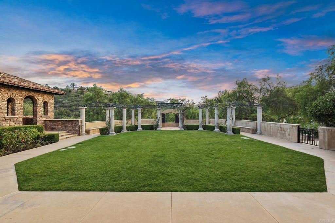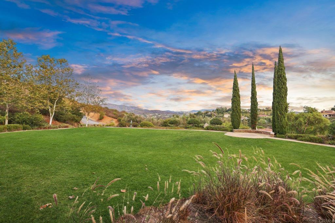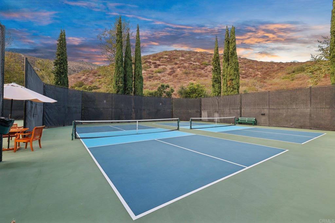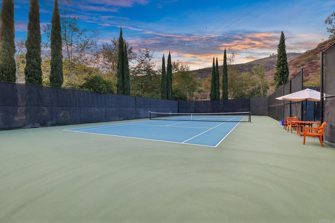- 6 Beds
- 5 Baths
- 4,648 Sqft
- 1.13 Acres
7823 Calle Cima
This private Mediterranean estate is set on an elevated 1.13-acre lot with sweeping mountain views at the end of a cul-de-sac in the prestigious guard-gated Cielo community within the highly sought-after R Roger Rowe School boundaries. Main residence offers 5 bedrooms, 3.5 baths, theater room, office, upstairs bonus room, along with an attached ADU that has a bedroom and bath. Grand driveway ascends to a circular motor court, where a meticulously landscaped yard and stunning fountain create a dramatic stage for arrival. Soaring two-story foyer with hardwood floors and a sweeping staircase welcome you. Formal living room has a fireplace framed by arched doorways, while the neighboring office is finished with custom built-ins. Kitchen features white cabinetry, a large center island, premium appliances, and daily dining that flows seamlessly into the family room with fireplace. Formal dining room and powder room complete the main level. Upstairs, primary suite offers a fireplace with raised hearth, private balcony, a spa-inspired bath with dual vanities, soaking tub, walk-in shower, and an expansive walk-in closet. Three additional bedrooms, 2-baths, laundry room, and bonus room complete the main residence. Attached ADU has a private entrance, full kitchen, living room, bedroom, and bath. Backyard is designed for entertaining with an oversized spa and cascading water feature, built-in BBQ island, fireplace, pergola, and multiple seating areas all surrounded by lush landscaping and mountain views. Entertainment continues with a private theater with separate exterior access. Additional highlights include 10KW owned solar system, 3-car garage, 2 tankless water heaters, EV charger, and wired for sound in select areas of the home with built-in speakers. Enjoy 24-hour guard-gated security, resort style amenities including a clubhouse, fitness center, pool, spa, tennis courts, pickleball, volleyball, basketball, & playgrounds.
Essential Information
- MLS® #NDP2509310
- Price$3,599,000
- Bedrooms6
- Bathrooms5.00
- Full Baths4
- Half Baths1
- Square Footage4,648
- Acres1.13
- Year Built2001
- TypeResidential
- Sub-TypeSingle Family Residence
- StyleMediterranean
- StatusActive
Community Information
- Address7823 Calle Cima
- Area92067 - Rancho Santa Fe
- CityRancho Santa Fe
- CountySan Diego
- Zip Code92067
Amenities
- UtilitiesElectricity Connected
- Parking Spaces9
- # of Garages3
- Has PoolYes
Amenities
Clubhouse, Controlled Access, Sport Court, Fitness Center, Maintenance Grounds, Outdoor Cooking Area, Barbecue, Picnic Area, Playground, Pickleball, Park, Pool, Guard, Spa/Hot Tub, Tennis Court(s)
Parking
Circular Driveway, Driveway, Garage, Garage Door Opener
Garages
Circular Driveway, Driveway, Garage, Garage Door Opener
View
Canyon, Mountain(s), Panoramic, Valley
Pool
Community, In Ground, Association
Interior
- InteriorCarpet, Tile, Wood
- HeatingForced Air, Natural Gas, Zoned
- CoolingCentral Air, Zoned
- FireplaceYes
- # of Stories2
- StoriesTwo
Interior Features
Breakfast Bar, Built-in Features, Breakfast Area, Ceiling Fan(s), Crown Molding, Separate/Formal Dining Room, Granite Counters, High Ceilings, Open Floorplan, Recessed Lighting, Two Story Ceilings, Entrance Foyer, Jack and Jill Bath, Loft, Primary Suite, Walk-In Closet(s), Workshop
Appliances
Barbecue, Built-In, Double Oven, Dishwasher, Gas Cooking, Disposal, Gas Water Heater, Microwave, Refrigerator, Range Hood, Tankless Water Heater, Warming Drawer, Dryer, Washer
Fireplaces
Family Room, Gas, Living Room, Primary Bedroom, Outside
Exterior
- ExteriorDrywall, Stucco
- Exterior FeaturesBalcony, Barbecue
- RoofTile
- ConstructionDrywall, Stucco
- FoundationConcrete Perimeter
Lot Description
ZeroToOneUnitAcre, Back Yard, Cul-De-Sac, Front Yard, Sprinklers In Rear, Sprinklers In Front, Lawn, Lot Over 40000 Sqft, Landscaped, Sprinklers Timer, Sprinkler System, Yard
School Information
- DistrictRancho Santa Fe
- ElementaryOther
- MiddleOther
- HighTorrey Pines
Additional Information
- Date ListedSeptember 24th, 2025
- Days on Market55
- ZoningR-1:SINGLE FAM-RES
- HOA Fees778
- HOA Fees Freq.Monthly
Listing Details
- AgentCarole Downing
- OfficeBerkshire Hathaway HomeService
Carole Downing, Berkshire Hathaway HomeService.
Based on information from California Regional Multiple Listing Service, Inc. as of November 21st, 2025 at 8:30am PST. This information is for your personal, non-commercial use and may not be used for any purpose other than to identify prospective properties you may be interested in purchasing. Display of MLS data is usually deemed reliable but is NOT guaranteed accurate by the MLS. Buyers are responsible for verifying the accuracy of all information and should investigate the data themselves or retain appropriate professionals. Information from sources other than the Listing Agent may have been included in the MLS data. Unless otherwise specified in writing, Broker/Agent has not and will not verify any information obtained from other sources. The Broker/Agent providing the information contained herein may or may not have been the Listing and/or Selling Agent.



