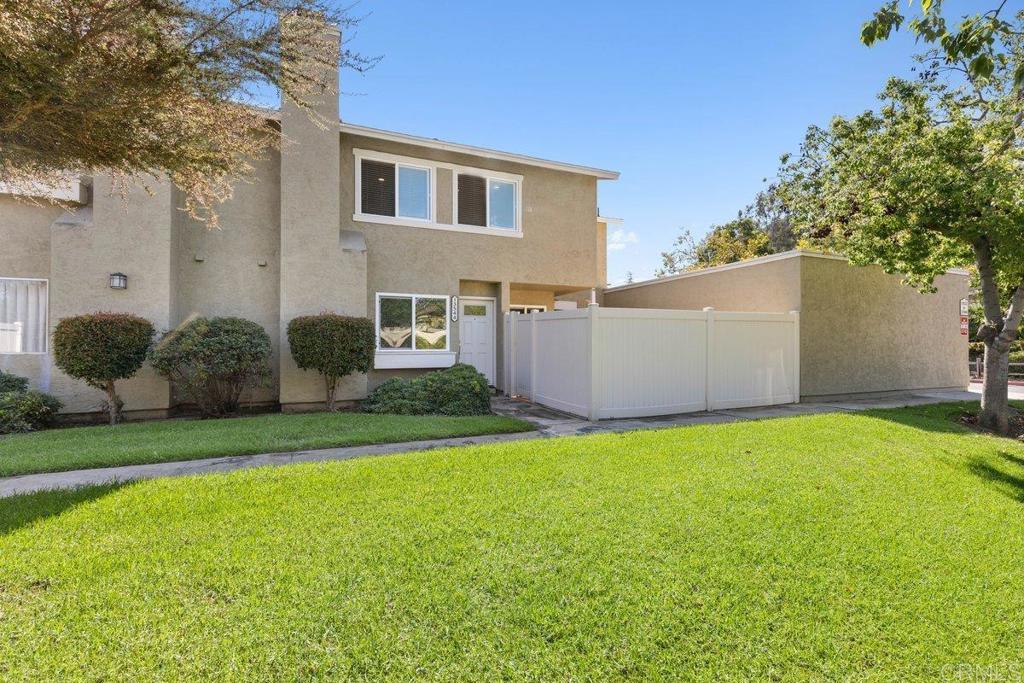- 3 Beds
- 3 Baths
- 1,368 Sqft
- 3.37 Acres
13544 Comuna Drive
Welcome to 13544 Comuna Drive and experience a true pride of ownership in this beautifully updated 3-bedroom, 2.5-bath townhome located in the highly desirable Country View community—nestled next to scenic Hilleary Park and within the acclaimed Poway Unified School District. Situated at the end of a quiet cul-de-sac, this corner-unit home offers extra privacy and is just minutes from shopping, restaurants, top-rated schools, community parks, and hiking trails. Step inside to discover a thoughtfully designed floor plan featuring: Stylish LVP flooring, Recessed lighting throughout, Dual-pane windows for energy efficiency, Fresh interior paint, a modern central HVAC system, Spacious bedrooms with large closets and abundant natural light. The attached 2-car garage provides convenience and storage, while the low-maintenance private patio with a stone surface is the perfect place to unwind, enjoy a BBQ, or entertain guests. Residents of the meticulously maintained Country View HOA enjoy access to wide open green spaces, mature trees, and community amenities including a pool and spa which are all just steps from your front door. Don’t miss this opportunity to live in one of Poway’s most central and desirable locations!
Essential Information
- MLS® #NDP2509557
- Price$775,000
- Bedrooms3
- Bathrooms3.00
- Full Baths2
- Half Baths1
- Square Footage1,368
- Acres3.37
- Year Built1986
- TypeResidential
- Sub-TypeTownhouse
- StyleTraditional
- StatusActive
Community Information
- Address13544 Comuna Drive
- Area92064 - Poway
- CityPoway
- CountySan Diego
- Zip Code92064
Amenities
- UtilitiesElectricity Connected
- Parking Spaces2
- # of Garages2
- ViewNone
- Has PoolYes
- PoolCommunity, Association
Amenities
Clubhouse, Maintenance Grounds, Hot Water, Insurance, Pool, Pet Restrictions, Spa/Hot Tub, Trash, Water, Maintenance Front Yard, Utilities
Parking
Door-Multi, Direct Access, Garage, Garage Door Opener, Covered, Private
Garages
Door-Multi, Direct Access, Garage, Garage Door Opener, Covered, Private
Interior
- InteriorCarpet, Vinyl
- HeatingCentral
- CoolingCentral Air
- FireplaceYes
- FireplacesFamily Room, Gas
- # of Stories2
- StoriesTwo
Interior Features
Breakfast Bar, Breakfast Area, Ceiling Fan(s), Separate/Formal Dining Room, All Bedrooms Up, Primary Suite, Galley Kitchen, Recessed Lighting
Appliances
Built-In Range, Dishwasher, Electric Cooktop, Disposal, Gas Water Heater, Microwave, Refrigerator, Water Heater, Dryer, Washer
Exterior
- ExteriorStucco, Drywall
- RoofShingle, Composition
- ConstructionStucco, Drywall
- FoundationConcrete Perimeter
Windows
Blinds, Double Pane Windows, Screens
School Information
- DistrictPoway Unified
Additional Information
- Date ListedOctober 2nd, 2025
- Days on Market12
- ZoningR-1:Single Fam-Res
- HOA Fees465
- HOA Fees Freq.Monthly
Listing Details
- AgentKc Rentfro
- OfficeSwell Property
Kc Rentfro, Swell Property.
Based on information from California Regional Multiple Listing Service, Inc. as of October 14th, 2025 at 3:50am PDT. This information is for your personal, non-commercial use and may not be used for any purpose other than to identify prospective properties you may be interested in purchasing. Display of MLS data is usually deemed reliable but is NOT guaranteed accurate by the MLS. Buyers are responsible for verifying the accuracy of all information and should investigate the data themselves or retain appropriate professionals. Information from sources other than the Listing Agent may have been included in the MLS data. Unless otherwise specified in writing, Broker/Agent has not and will not verify any information obtained from other sources. The Broker/Agent providing the information contained herein may or may not have been the Listing and/or Selling Agent.









































