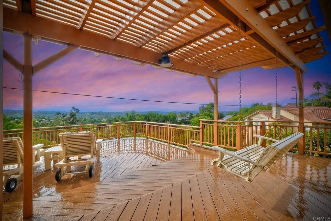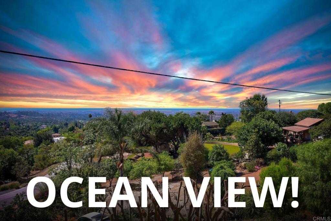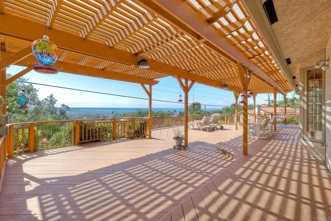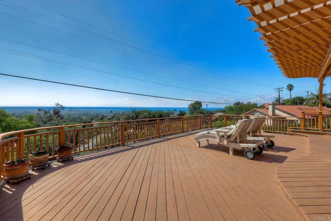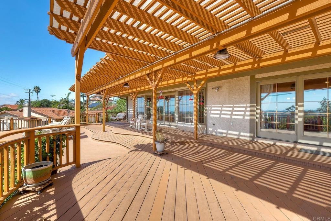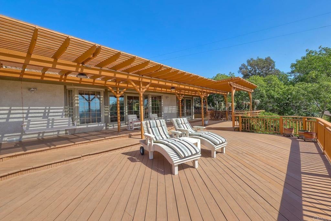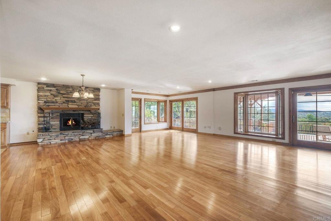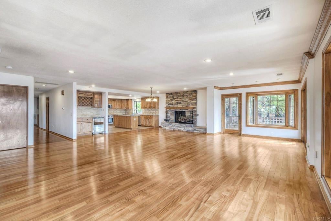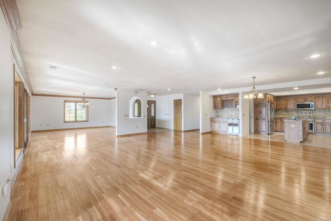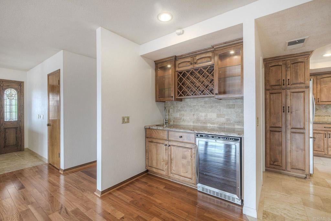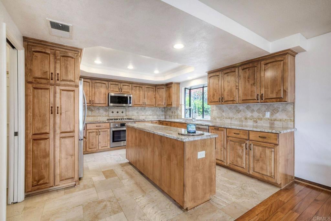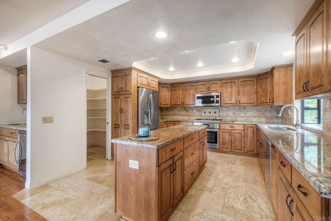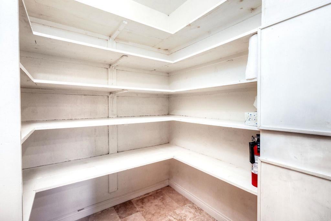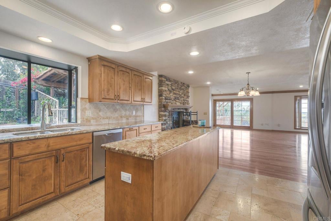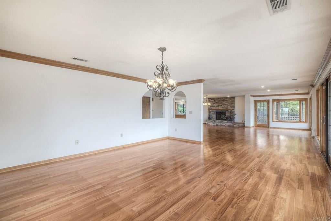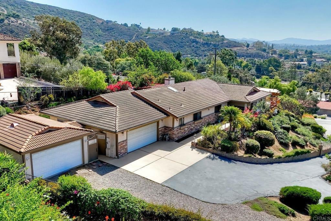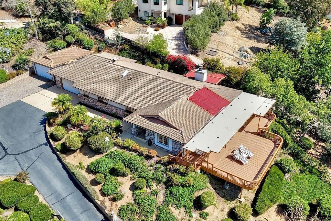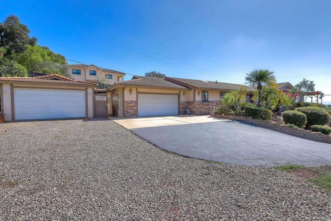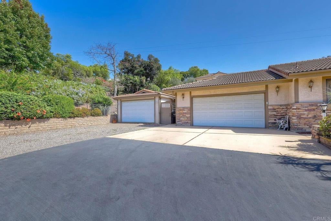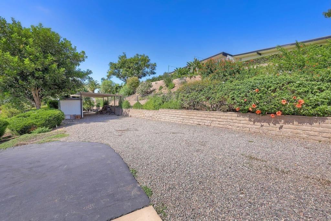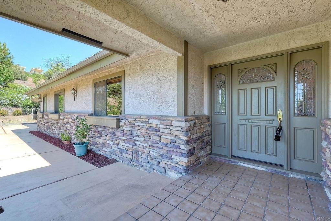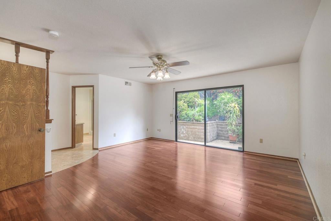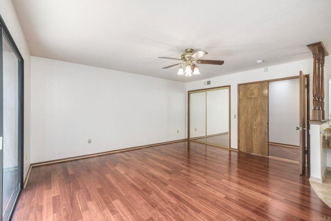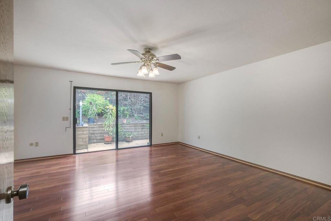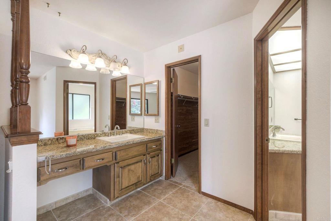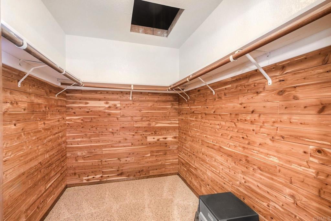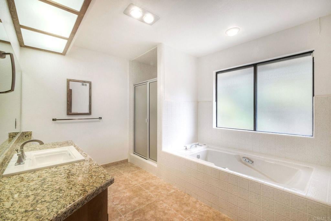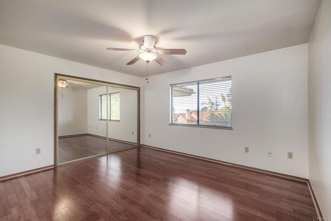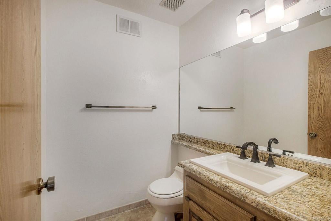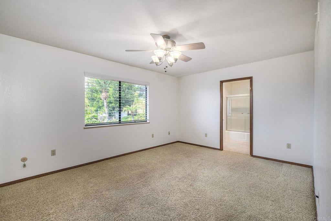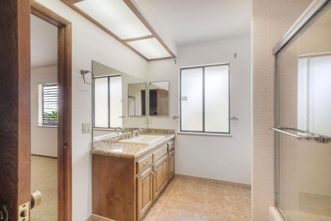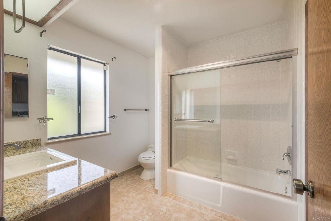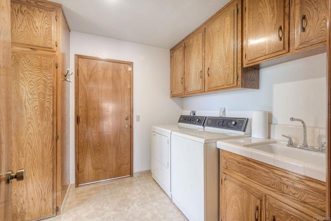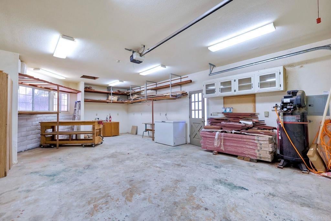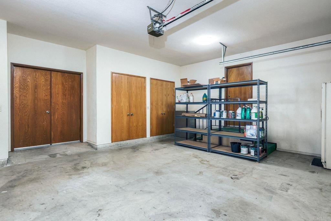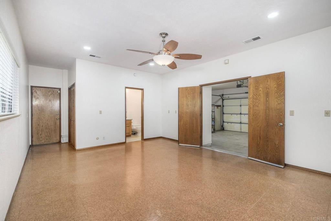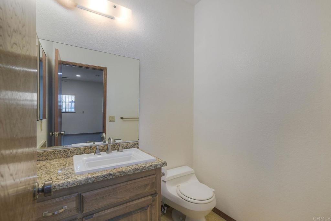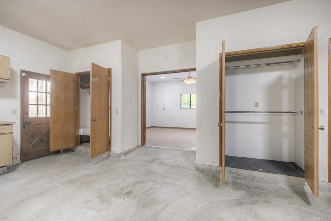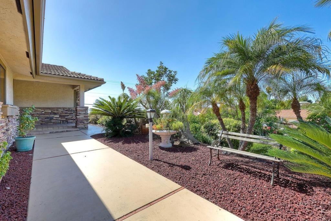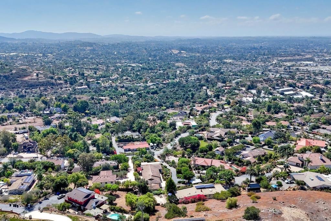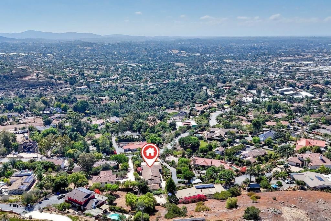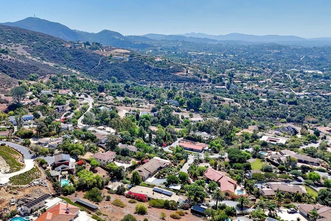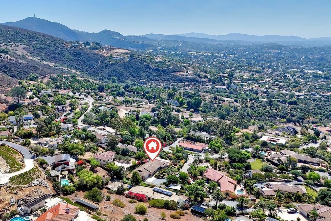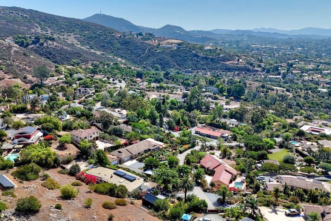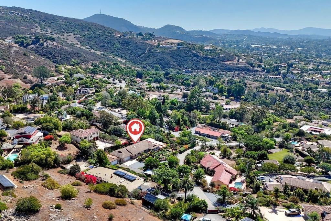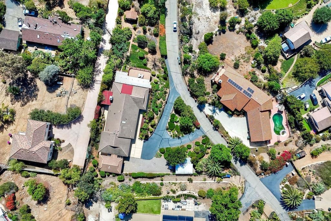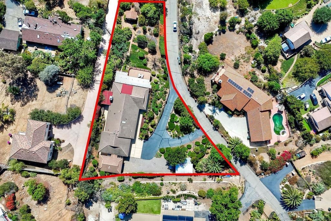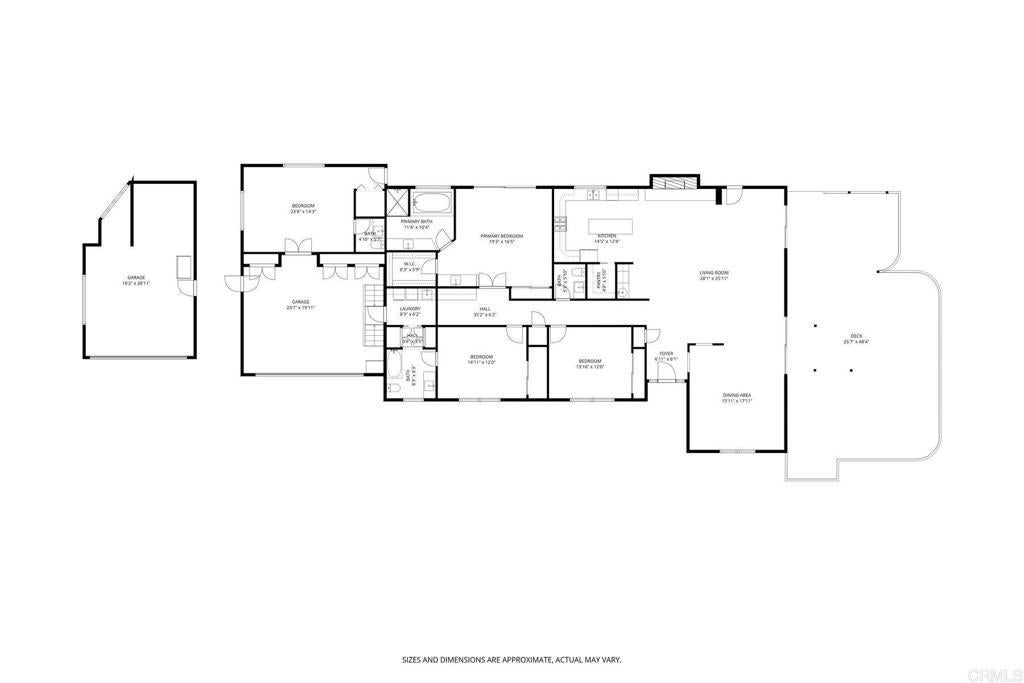- 4 Beds
- 4 Baths
- 2,760 Sqft
- .78 Acres
1650 Elevado Road
Welcome to your private hilltop retreat in Vista’s scenic Elevado Hills! Full interior walls just professionally painted white & old drapes & valences removed. 2 new septic tanks installed with septic certifications & Section 1 Termite Clearance ready to go! Over $20k in new plumbing done! Tucked away on the shared private road of Aloha Lane, this beautifully landscaped property offers nearly one acre of fully fenced land with dual gated entry for easy ingress & egress. Enjoy breathtaking panoramic views of the ocean, mountains, valleys, city lights, sunsets, & seasonal fireworks from the expansive ~1,250 sq. ft. custom view deck—an entertainer’s dream! The deck flows effortlessly from the spacious living room with a wet bar, fireplace-warmed dining room, & an open-concept kitchen featuring an island & walk-in pantry. This sprawling single-story ranch home features 3 bedrooms in the main residence, including 2 with direct bathroom access, & a 4th private bedroom & full bath located off the back side of the attached 2-car garage—ideal for guests, home office, or multigenerational living. A second detached 2-car garage/workshop, complete with air compressor, is perfect for hobbyists or car enthusiasts The lush, mature landscaping includes citrus trees, macadamia nut trees, & more, creating a peaceful, park-like setting with room to grow. Located in one of Vista’s most sought-after neighborhoods, you’re just minutes from Moonlight Amphitheater, excellent dining, shopping, & wineries, golf courses, hiking, & beaches, plus quick access to highways 76, 78, 5, & 15. Available property inspections & seller disclosures for peace of mind. This is more than a home—it’s a lifestyle. Come experience the magic of Elevado Hills!
Essential Information
- MLS® #NDP2509750
- Price$1,228,777
- Bedrooms4
- Bathrooms4.00
- Full Baths3
- Half Baths1
- Square Footage2,760
- Acres0.78
- Year Built1984
- TypeResidential
- Sub-TypeSingle Family Residence
- StatusActive
Community Information
- Address1650 Elevado Road
- Area92084 - Vista
- CityVista
- CountySan Diego
- Zip Code92084
Amenities
- Parking Spaces10
- # of Garages4
- PoolNone
Parking
Driveway, Garage, Direct Access, Door-Multi, Door-Single, Paved, RV Access/Parking, RV Potential, See Remarks
Garages
Driveway, Garage, Direct Access, Door-Multi, Door-Single, Paved, RV Access/Parking, RV Potential, See Remarks
View
Hills, Mountain(s), City Lights, Ocean
Interior
- HeatingCentral
- CoolingSee Remarks
- FireplaceYes
- FireplacesLiving Room, See Remarks
- # of Stories1
- StoriesOne
Interior Features
Separate/Formal Dining Room, Eat-in Kitchen, Open Floorplan, Bedroom on Main Level, Main Level Primary, Primary Suite, All Bedrooms Down, Built-in Features, Living Room Deck Attached, See Remarks, Storage
Appliances
Built-In Range, Dishwasher, Gas Cooktop, Gas Oven, Gas Range, Microwave, Refrigerator, Freezer, Gas Cooking
Exterior
Lot Description
Back Yard, Front Yard, Landscaped, Near Park, Yard, ZeroToOneUnitAcre
School Information
- DistrictVista Unified
Additional Information
- Date ListedOctober 8th, 2025
- Days on Market51
- ZoningR-1:Single Fam-Res
Listing Details
- AgentJeff Underdahl
- OfficeeXp Realty of Southern CA
Price Change History for 1650 Elevado Road, Vista, (MLS® #NDP2509750)
| Date | Details | Change |
|---|---|---|
| Price Reduced from $1,278,777 to $1,228,777 |
Jeff Underdahl, eXp Realty of Southern CA.
Based on information from California Regional Multiple Listing Service, Inc. as of November 28th, 2025 at 9:35am PST. This information is for your personal, non-commercial use and may not be used for any purpose other than to identify prospective properties you may be interested in purchasing. Display of MLS data is usually deemed reliable but is NOT guaranteed accurate by the MLS. Buyers are responsible for verifying the accuracy of all information and should investigate the data themselves or retain appropriate professionals. Information from sources other than the Listing Agent may have been included in the MLS data. Unless otherwise specified in writing, Broker/Agent has not and will not verify any information obtained from other sources. The Broker/Agent providing the information contained herein may or may not have been the Listing and/or Selling Agent.



