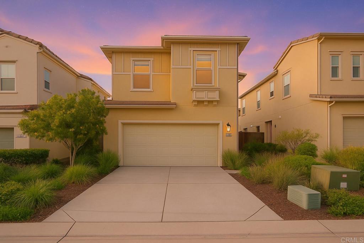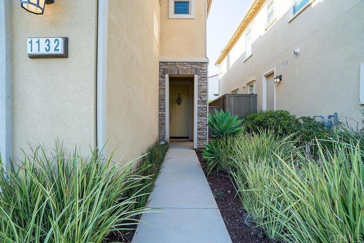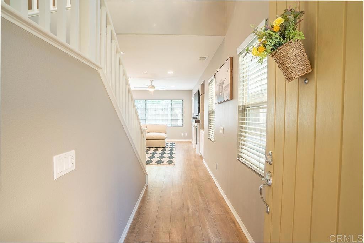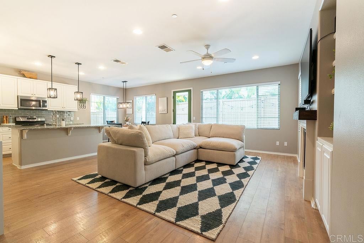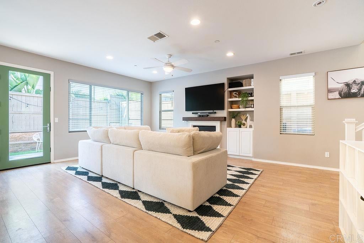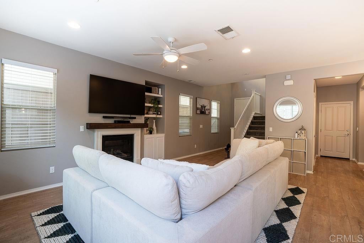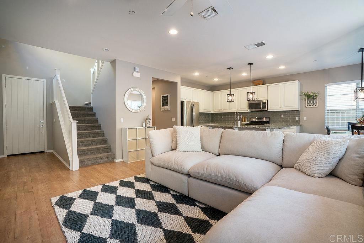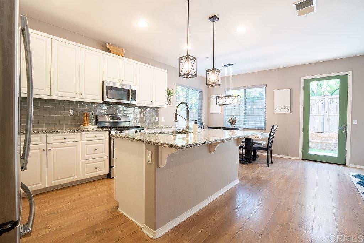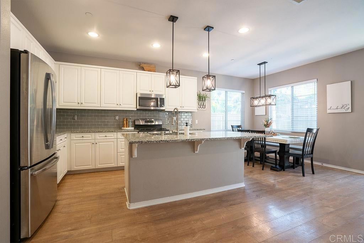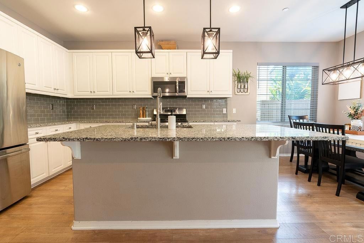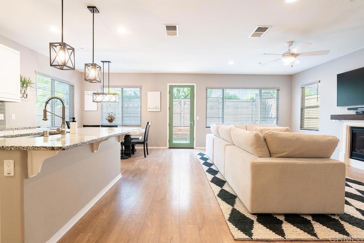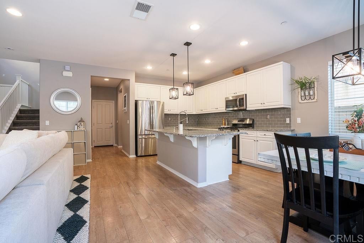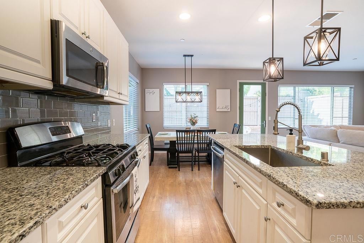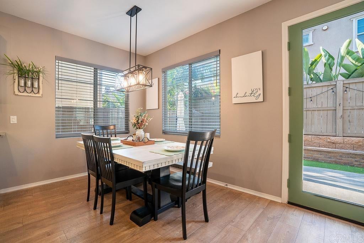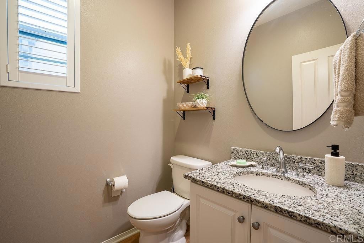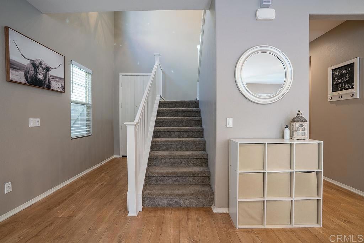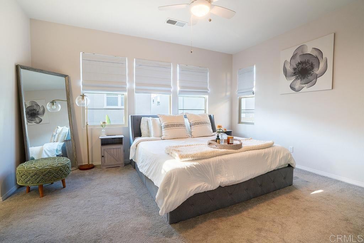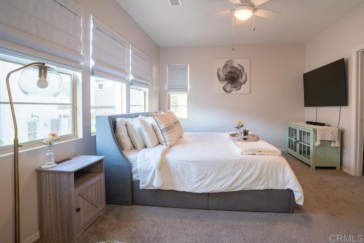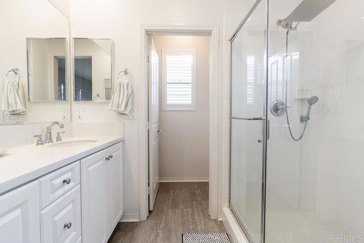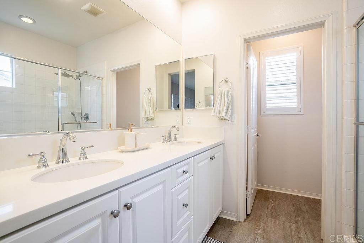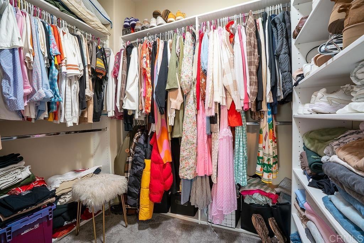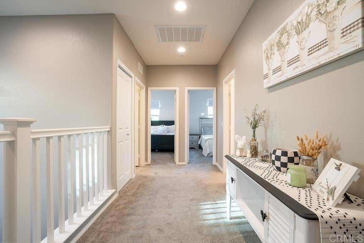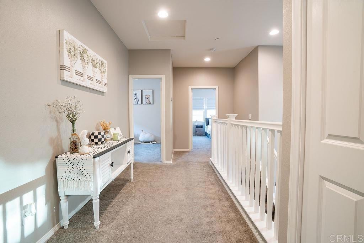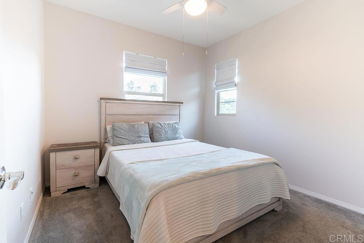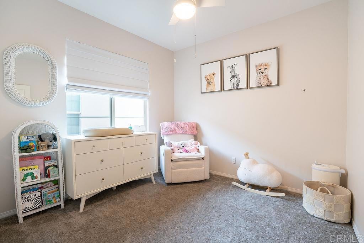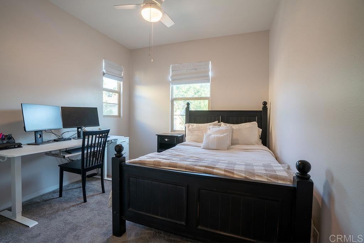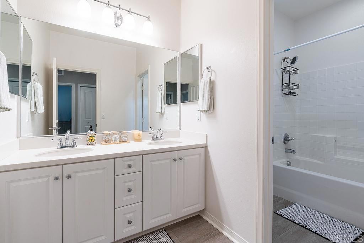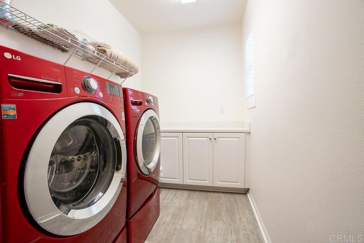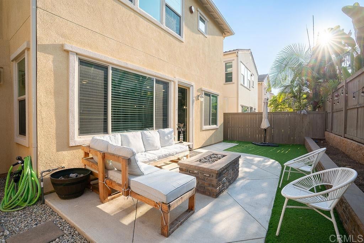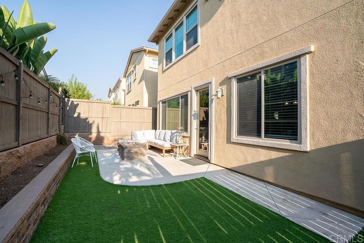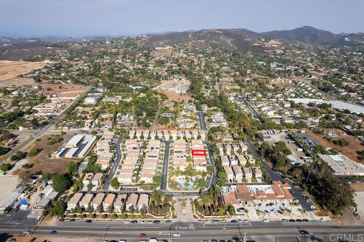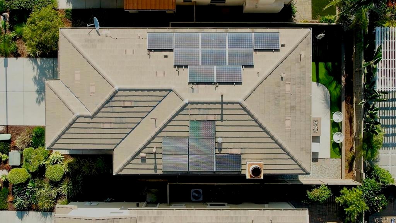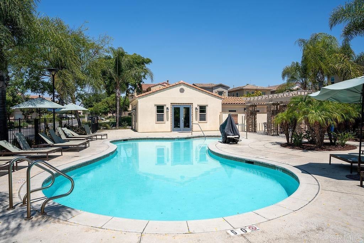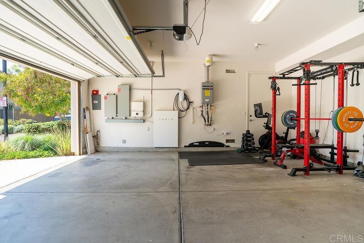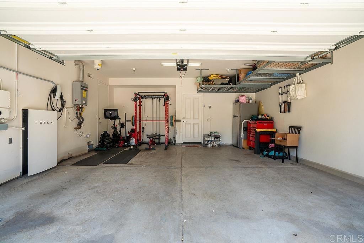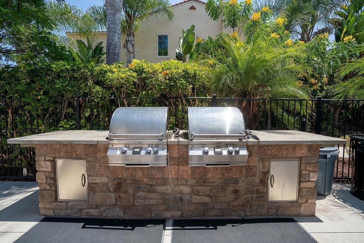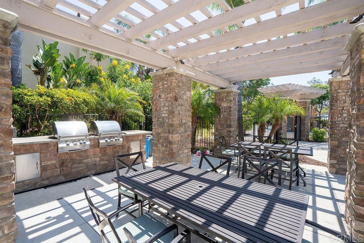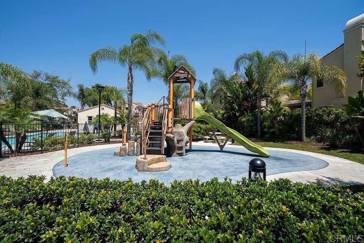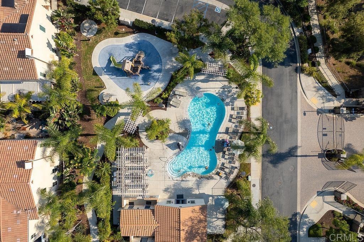- 4 Beds
- 3 Baths
- 1,857 Sqft
- .07 Acres
1132 Cherry Tree Lane
Move in Available 11/1. Owned Tesla Solar covers most, if not all power bill. Hoa is covered by the owners and the front yard is maintained by HOA Welcome to 1132 Cherry Tree Lane - a beautiful, turnkey home in the welcoming Serra Community, conveniently located minutes away from the 76 and 15 highways and walking distance to some of Vista’s top-rated restaurants. The HOA provides an array of amenities, including a heated pool, playground, BBQ area, clubhouse, multiple dog runs, security and gated entrance. The home comes equipped with a Tesla Solar Energy System that includes 16 panels, a power wall and is wired for an EV charging station. You'll also enjoy the efficiency of the tankless water heater. The inside of the home is pristine! Step inside to find luxury vinyl plank flooring flowing throughout the first level. The open-concept great room seamlessly connects the living, dining, and kitchen areas—perfect for entertaining or family living. The kitchen is full of natural light and features a large island, granite counters, a modern backsplash, stainless steel appliances and an abundance of storage. Upstairs, you will discover a spacious hallway that leads to all 4 bedrooms and laundry room. The primary suite come with a walk-in closet, a quartz countertop dual vanity, large shower and water closet. Enjoy Vista’s world-renowned climate in your fully fenced backyard, complete with low-maintenance turf and a built-in, gas-powered fire pit perfect for year-round outdoor living. This is truly a beautiful home you don’t want to miss.
Essential Information
- MLS® #NDP2509965
- Price$4,600
- Bedrooms4
- Bathrooms3.00
- Full Baths2
- Half Baths1
- Square Footage1,857
- Acres0.07
- Year Built2015
- TypeResidential Lease
- Sub-TypeSingle Family Residence
- StatusActive
Community Information
- Address1132 Cherry Tree Lane
- Area92084 - Vista
- CityVista
- CountySan Diego
- Zip Code92084
Amenities
- UtilitiesAssociation Dues
- Parking Spaces2
- # of Garages2
- ViewNeighborhood
- Has PoolYes
Pool
Association, Community, Fenced, In Ground
Interior
- CoolingCentral Air
- FireplaceYes
- FireplacesElectric
- # of Stories2
- StoriesTwo
Interior Features
Ceiling Fan(s), Granite Counters, Open Floorplan, Storage, All Bedrooms Up, Walk-In Closet(s)
Appliances
Dishwasher, Gas Cooktop, Gas Oven, Microwave, Refrigerator, Water Heater, Dryer, Washer, Gas Cooking
Exterior
Lot Description
Back Yard, Front Yard, Landscaped, Near Park, Street Level, Yard, Close to Clubhouse
School Information
- DistrictVista Unified
Additional Information
- Date ListedOctober 14th, 2025
- Days on Market123
- ZoningR-1:Single
Listing Details
- AgentChris Abad
- OfficeKeller Williams SanDiego Metro
Price Change History for 1132 Cherry Tree Lane, Vista, (MLS® #NDP2509965)
| Date | Details | Change |
|---|---|---|
| Price Reduced from $4,800 to $4,600 |
Chris Abad, Keller Williams SanDiego Metro.
Based on information from California Regional Multiple Listing Service, Inc. as of February 14th, 2026 at 11:15pm PST. This information is for your personal, non-commercial use and may not be used for any purpose other than to identify prospective properties you may be interested in purchasing. Display of MLS data is usually deemed reliable but is NOT guaranteed accurate by the MLS. Buyers are responsible for verifying the accuracy of all information and should investigate the data themselves or retain appropriate professionals. Information from sources other than the Listing Agent may have been included in the MLS data. Unless otherwise specified in writing, Broker/Agent has not and will not verify any information obtained from other sources. The Broker/Agent providing the information contained herein may or may not have been the Listing and/or Selling Agent.



