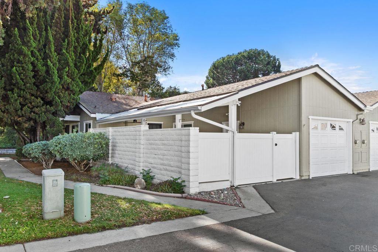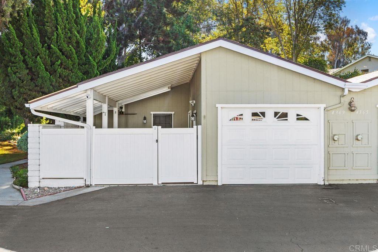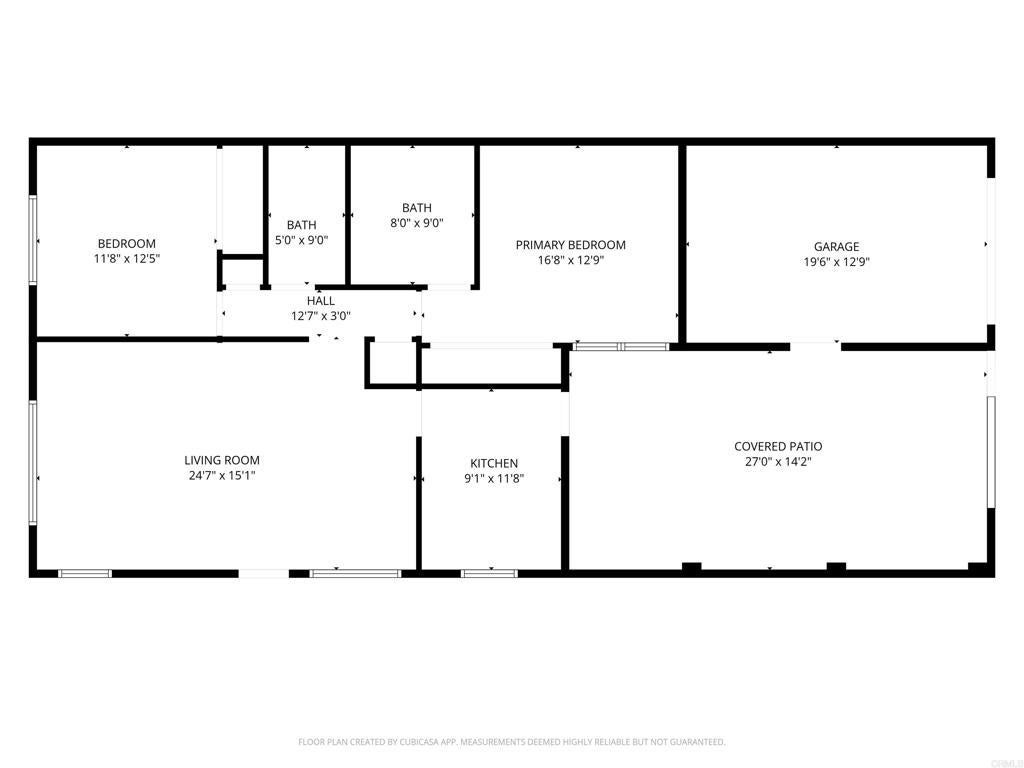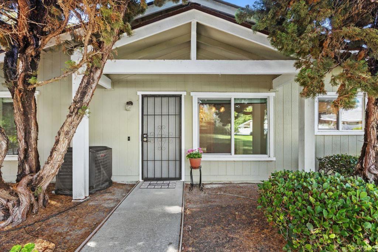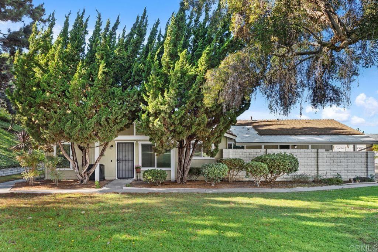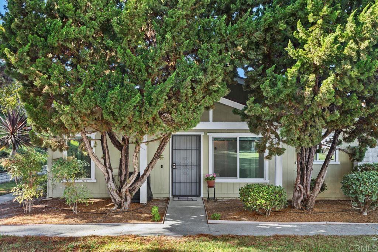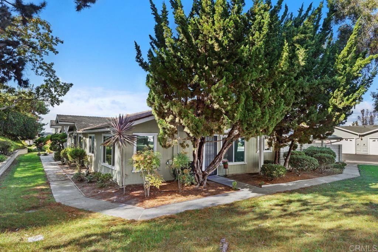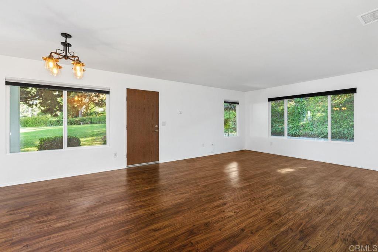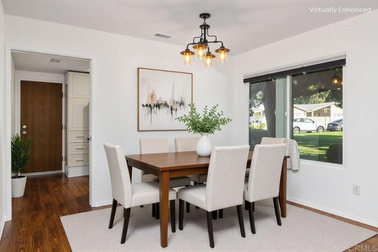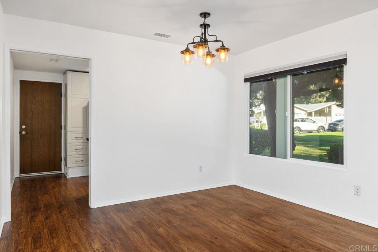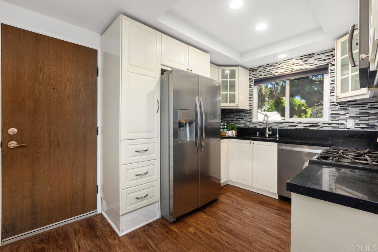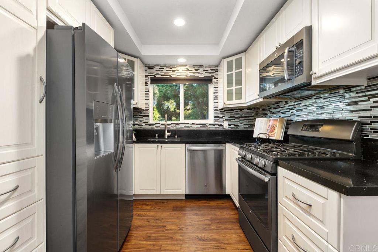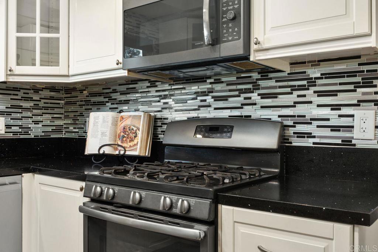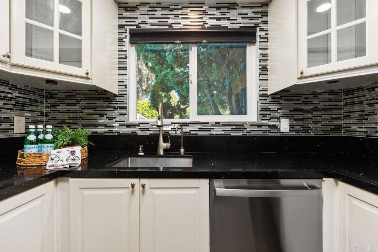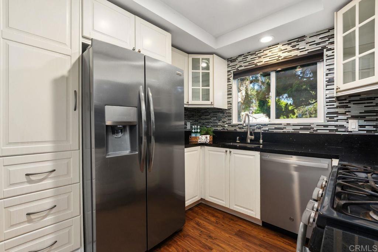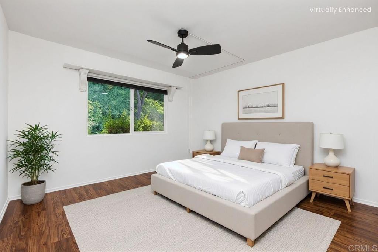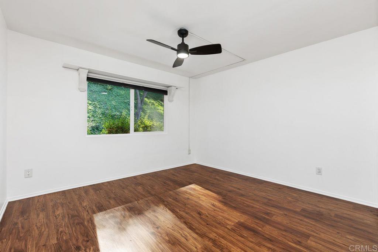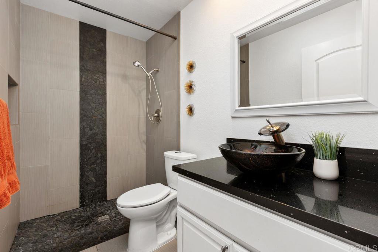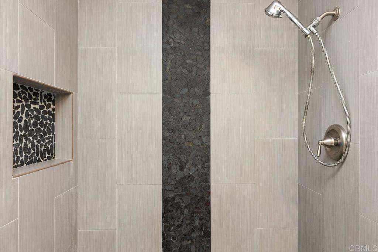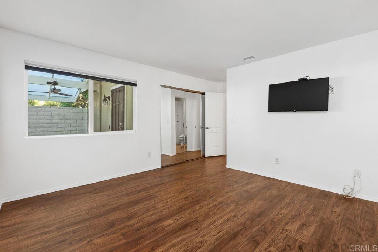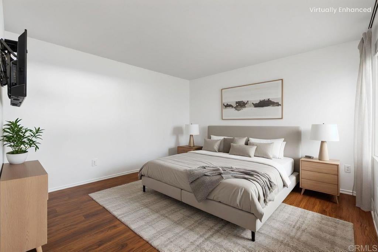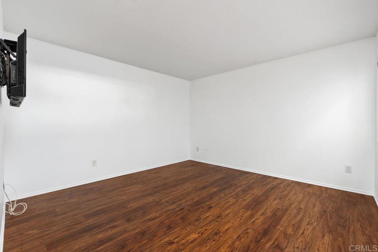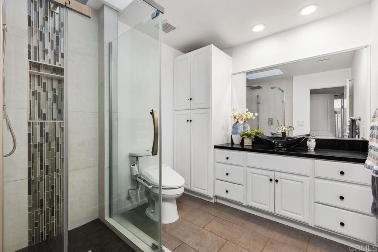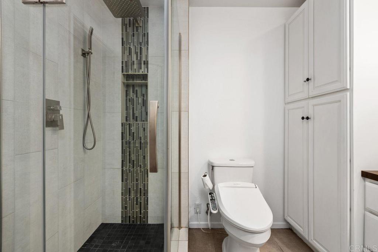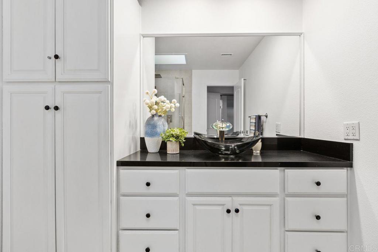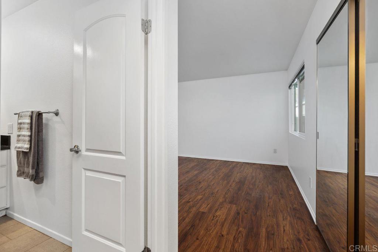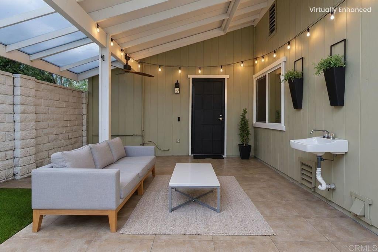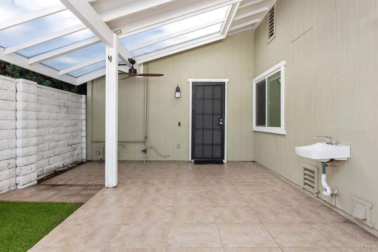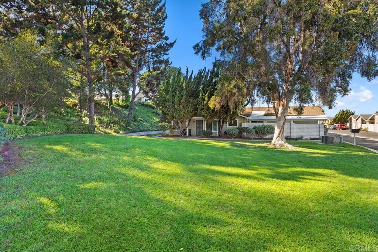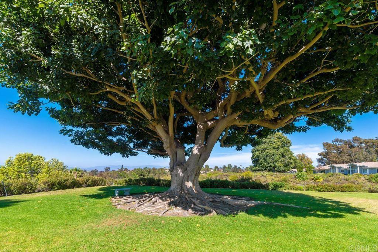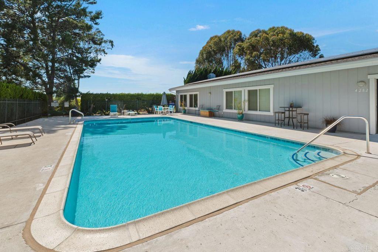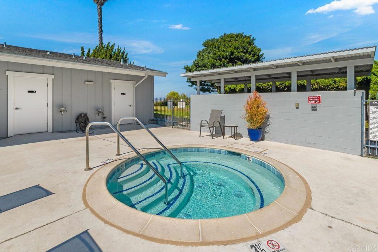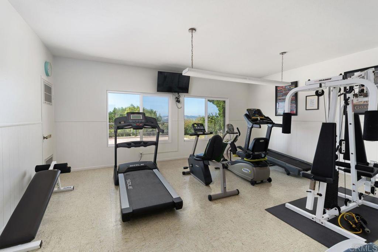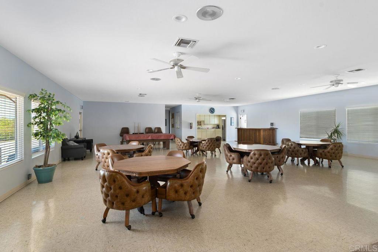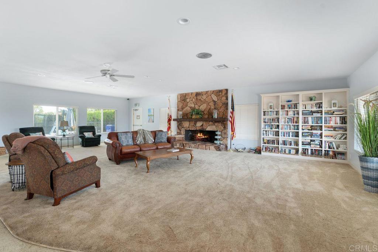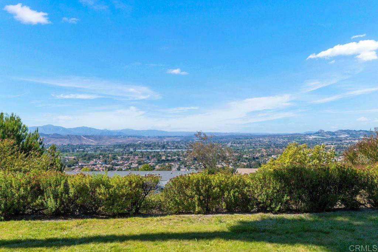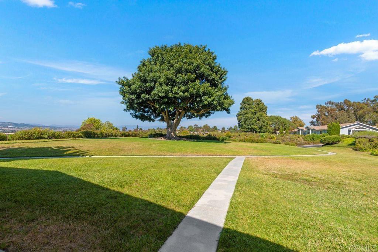- 2 Beds
- 2 Baths
- 1,056 Sqft
- .04 Acres
4369 Dowitcher Way
Oceana Mission IV – Experience the ease of single-level living in this beautifully updated end-unit home set along a peaceful, park-like greenbelt. This move-in-ready residence offers a practical layout, fresh interior paint, newer dual-pane windows with blackout shades, and wide-plank laminate flooring throughout the main living areas. The spacious living room flows seamlessly into the dining area and kitchen, creating an inviting space for everyday comfort and entertaining. Both bedrooms include built-in mirrored closets for enhanced storage, and the guest bath has been updated with a wheelchair-accessible walk-in shower. Notable improvements include a newer HVAC system, water softener, updated fixtures, and well-maintained finishes throughout. A private patio, covered carport with extra storage, and a quiet setting with no steps and no neighbors above or below add to the home’s appeal. The community features well-kept grounds, a pool, spa, clubhouse, and walkable greenbelts, with a convenient Oceanside location near shopping, dining, medical offices, golf, and coastal attractions. Designed for easy, low-maintenance living, this home offers comfort, convenience, and a welcoming neighborhood environment—simply move in and enjoy.
Essential Information
- MLS® #NDP2510008
- Price$530,000
- Bedrooms2
- Bathrooms2.00
- Full Baths2
- Square Footage1,056
- Acres0.04
- Year Built1984
- TypeResidential
- Sub-TypeSingle Family Residence
- StatusActive
Community Information
- Address4369 Dowitcher Way
- Area92057 - Oceanside
- SubdivisionOceana 4 (278204)
- CityOceanside
- CountySan Diego
- Zip Code92057
Amenities
- Parking Spaces1
- # of Garages1
- ViewPark/Greenbelt, Neighborhood
- Has PoolYes
- PoolCommunity, Association
Amenities
Billiard Room, Clubhouse, Fitness Center, Maintenance Grounds, Meeting Room, Meeting/Banquet/Party Room, Barbecue, Pool, Pet Restrictions, Pets Allowed, Spa/Hot Tub, Trash, Water
Interior
- AppliancesDryer, Washer
- CoolingCentral Air
- FireplacesNone
- # of Stories1
- StoriesOne
Interior Features
Bedroom on Main Level, Main Level Primary
Exterior
Lot Description
Greenbelt, Near Public Transit, Planned Unit Development
School Information
- DistrictOceanside Unified
Additional Information
- Date ListedOctober 11th, 2025
- Days on Market59
- ZoningR-1
- HOA Fees440
- HOA Fees Freq.Monthly
Listing Details
- AgentChristina Kitto
- OfficeColdwell Banker Realty
Christina Kitto, Coldwell Banker Realty.
Based on information from California Regional Multiple Listing Service, Inc. as of December 14th, 2025 at 3:56am PST. This information is for your personal, non-commercial use and may not be used for any purpose other than to identify prospective properties you may be interested in purchasing. Display of MLS data is usually deemed reliable but is NOT guaranteed accurate by the MLS. Buyers are responsible for verifying the accuracy of all information and should investigate the data themselves or retain appropriate professionals. Information from sources other than the Listing Agent may have been included in the MLS data. Unless otherwise specified in writing, Broker/Agent has not and will not verify any information obtained from other sources. The Broker/Agent providing the information contained herein may or may not have been the Listing and/or Selling Agent.



