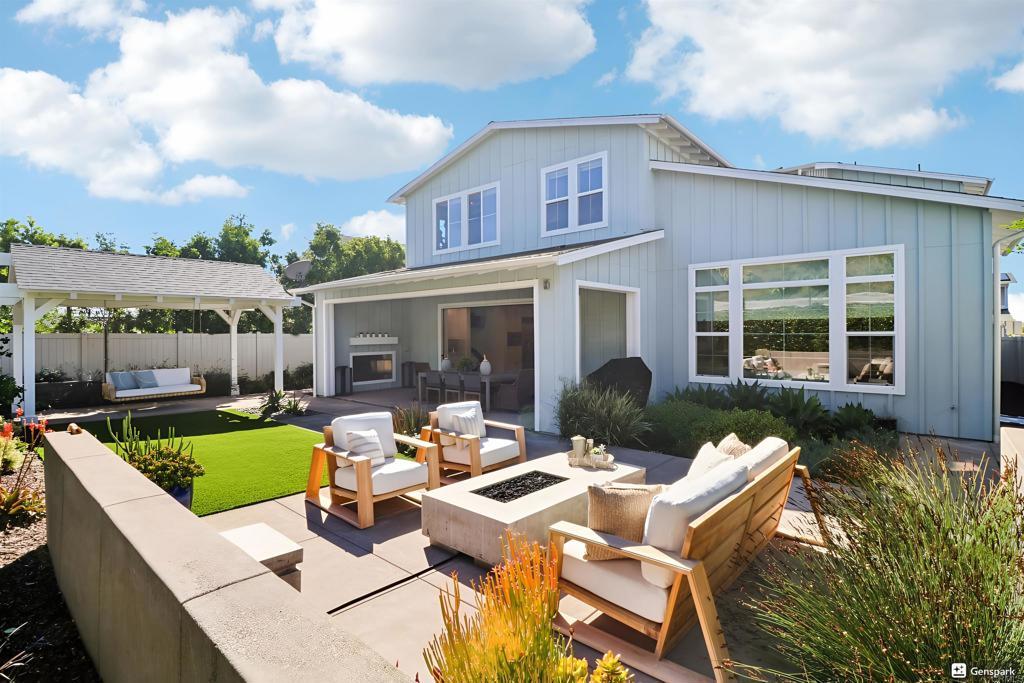- 4 Beds
- 4 Baths
- 3,506 Sqft
- ¼ Acres
665 Sea Ridge Court
Rare offering at 665 Sea Ridge Ct providing Coastal living at its best. This modern, light-filled home delivers an open floor plan that most buyers desire: a central great room flowing to dining and a chef’s kitchen with coffee station, butler’s and walk-in pantry. Stunning wood floors throughout, high ceilings, and an ensuite bedroom on the main level, along with a flex space off the kitchen adapts easily for an office, playroom, or exercise area. Expansive bifold doors blur the line between indoors and out, creating an effortless entertaining zone. Upstairs includes an elegant primary suite with large walk-in closet and lavish bathroom, spacious secondary bedrooms which are joined by a versatile loft/retreat and a convenient laundry room. The oversized 3-car garage features epoxy floors, a Halo water filtration system, leased solar system, and a tankless water heater. Outside, enjoy a low-maintenance yard with multiple sitting areas, lush landscaping, and a recently installed outdoor shower. From the welcoming front porch and multiple areas inside, take in ocean and sunset views that remind you why you live here. 1.1 miles to the ocean and the Village of Encinitas giving the ability to walk or bike to breakfast, coffee, and so much more. This is not only a beautiful home but a coastal lifestyle all in one!
Essential Information
- MLS® #NDP2510022
- Price$3,395,000
- Bedrooms4
- Bathrooms4.00
- Full Baths3
- Half Baths1
- Square Footage3,506
- Acres0.25
- Year Built2020
- TypeResidential
- Sub-TypeSingle Family Residence
- StyleCape Cod
- StatusActive
Community Information
- Address665 Sea Ridge Court
- Area92024 - Encinitas
- CityEncinitas
- CountySan Diego
- Zip Code92024
Amenities
- AmenitiesMaintenance Grounds
- Parking Spaces6
- # of Garages3
- ViewOcean, Peek-A-Boo
- PoolNone
Interior
- InteriorSee Remarks, Wood
- HeatingForced Air
- CoolingCentral Air
- FireplaceYes
- FireplacesOutside
- # of Stories2
- StoriesTwo
Interior Features
Built-in Features, Open Floorplan, Pantry, Recessed Lighting, Storage, Bedroom on Main Level, Loft, Walk-In Closet(s)
Appliances
Double Oven, Dishwasher, Gas Cooking, Disposal, Microwave, Refrigerator, Tankless Water Heater, Water Purifier
Exterior
- Lot DescriptionZeroToOneUnitAcre, Cul-De-Sac
- WindowsDouble Pane Windows
School Information
- DistrictSan Dieguito Union
Additional Information
- Date ListedOctober 13th, 2025
- Days on Market4
- ZoningResidential
- HOA Fees380
- HOA Fees Freq.Monthly
Listing Details
- AgentAmy Green
- OfficeCoastal Premier Properties
Amy Green, Coastal Premier Properties.
Based on information from California Regional Multiple Listing Service, Inc. as of October 20th, 2025 at 4:35am PDT. This information is for your personal, non-commercial use and may not be used for any purpose other than to identify prospective properties you may be interested in purchasing. Display of MLS data is usually deemed reliable but is NOT guaranteed accurate by the MLS. Buyers are responsible for verifying the accuracy of all information and should investigate the data themselves or retain appropriate professionals. Information from sources other than the Listing Agent may have been included in the MLS data. Unless otherwise specified in writing, Broker/Agent has not and will not verify any information obtained from other sources. The Broker/Agent providing the information contained herein may or may not have been the Listing and/or Selling Agent.




































