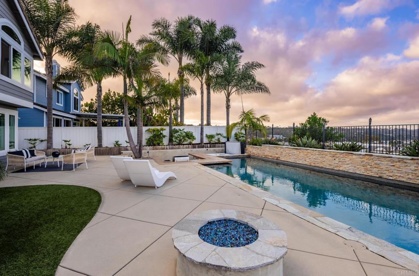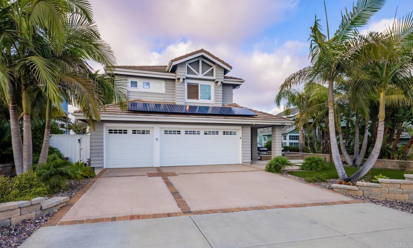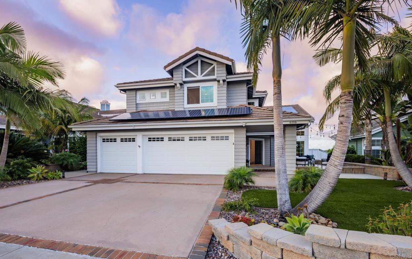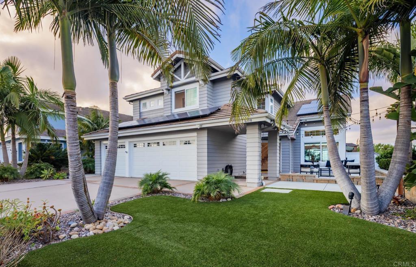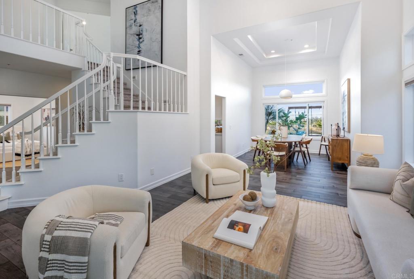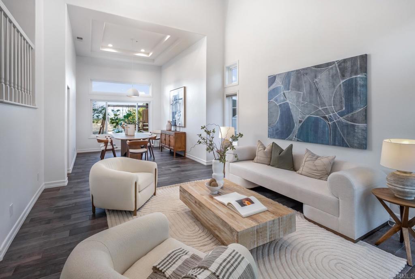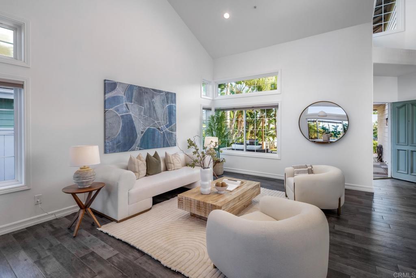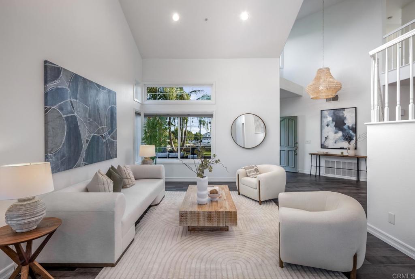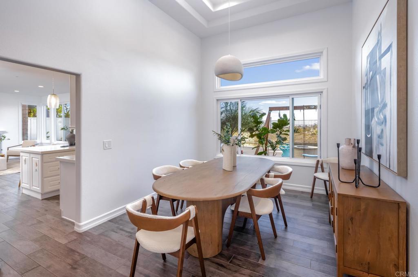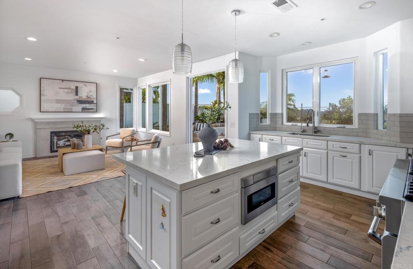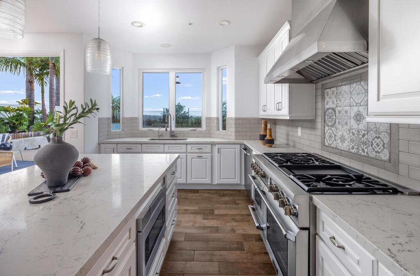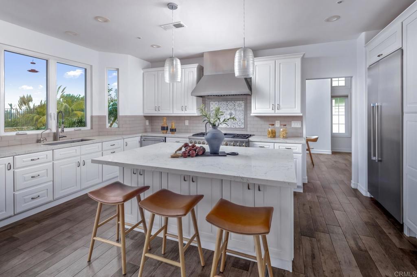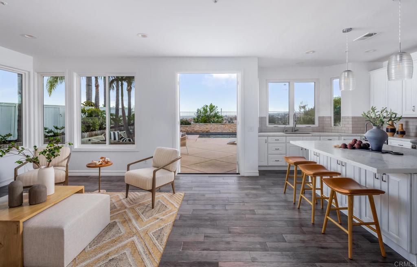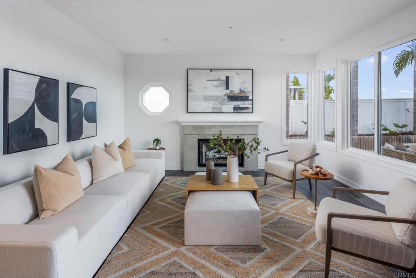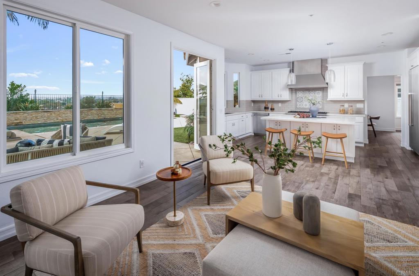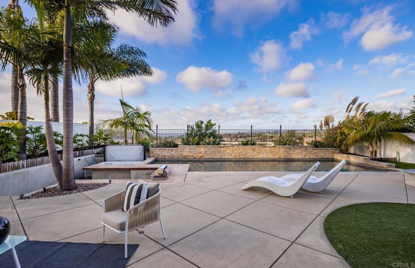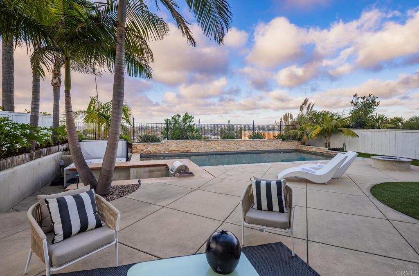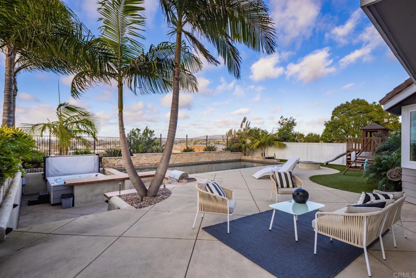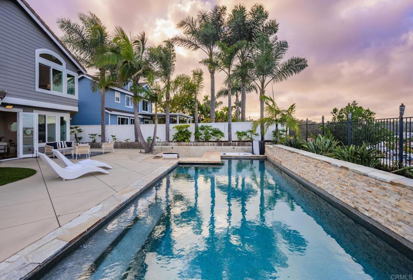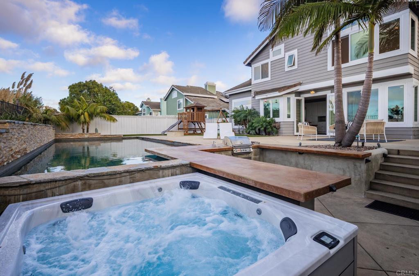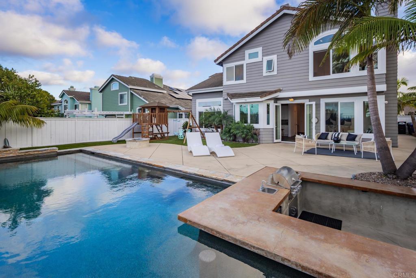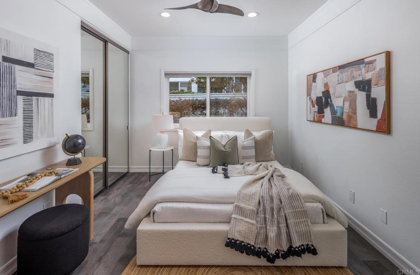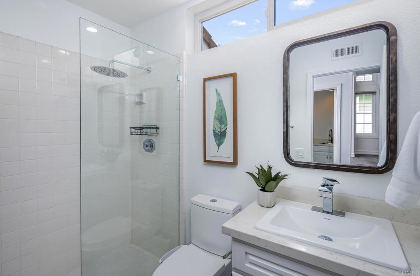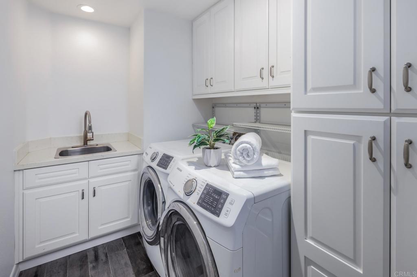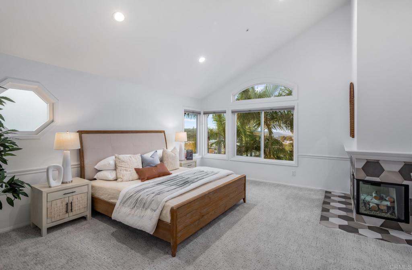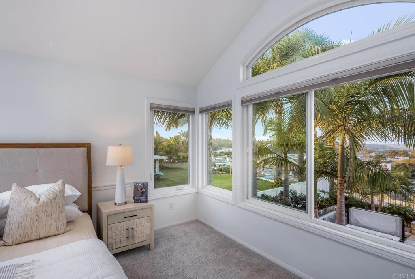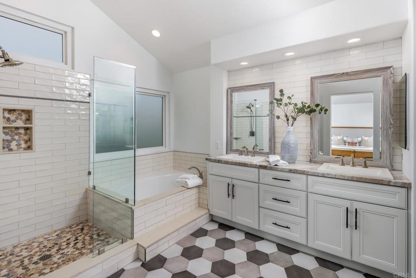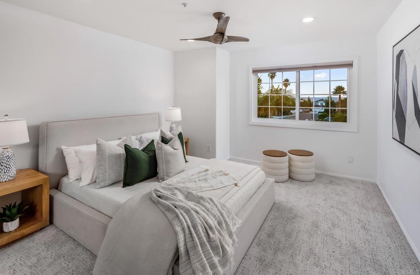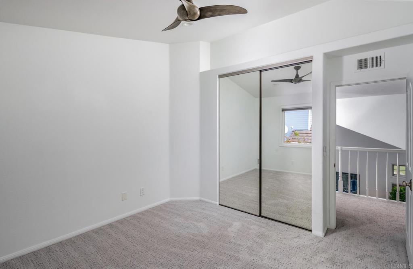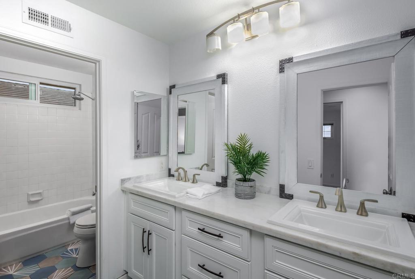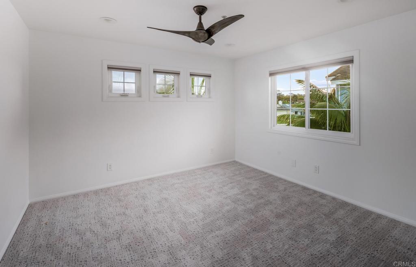- 5 Beds
- 3 Baths
- 2,749 Sqft
- .17 Acres
608 Crest Drive
This stunning 5-bedroom, 3-bath, 2,749-square-foot home combines timeless design with modern upgrades in one of Encinitas’ most desirable neighborhoods. A beautifully landscaped front yard with lush tropical plants, turf and a hardscaped patio creates exceptional curb appeal. Inside, the formal living room features high ceilings and large picture windows that fill the space with natural light. The open layout flows seamlessly from the living room to the dining room, then into the designer kitchen and family room, all overlooking the resort-style backyard. The chef’s kitchen is thoughtfully designed with a large center island, counter seating, premium appliances including a Viking 6-burner range with griddle, and a convenient passthrough to the dining room—perfect for entertaining. The adjoining family room offers easy access to the backyard through French doors, creating an effortless indoor-outdoor connection. The first floor also features a spacious bedroom and full bath with a walk-in shower, ideal for guests or multi-generational living. A dedicated laundry room with built-in cabinetry and a sink station adds convenience. The backyard is a private tropical oasis with a sparkling pool, swim-up bar stools surrounding a sunken barbecue island and bar, a cozy fire pit, and a mix of turf, hardscape, and mature palm trees for a perfect blend of relaxation and fun. Upstairs, the primary suite enjoys tranquil views, a fireplace, and a spa-like bath with dual vanities, soaking tub, and walk-in shower. Three additional bedrooms share a beautifully updated bath with dual sinks and a tub-shower combo. Additional highlights include a 3-car garage, tile flooring downstairs, carpet upstairs, owned pool solar, leased home solar, custom window coverings, and designer lighting and hardware throughout. Located in the heart of Encinitas, just moments from top schools, shops, dining, cafes, Trader Joe’s, Sprouts, the Botanic Garden, hiking trails, and only two and a half miles from the beach.
Essential Information
- MLS® #NDP2510245
- Price$2,399,000
- Bedrooms5
- Bathrooms3.00
- Full Baths3
- Square Footage2,749
- Acres0.17
- Year Built1991
- TypeResidential
- Sub-TypeSingle Family Residence
- StatusActive
Community Information
- Address608 Crest Drive
- Area92024 - Encinitas
- CityEncinitas
- CountySan Diego
- Zip Code92024
Amenities
- Parking Spaces3
- # of Garages3
- ViewHills, Neighborhood
- Has PoolYes
- PoolIn Ground
Interior
- InteriorCarpet, Tile
- HeatingCentral
- CoolingCentral Air
- FireplaceYes
- FireplacesFamily Room, Primary Bedroom
- # of Stories2
- StoriesTwo
Interior Features
Bedroom on Main Level, Walk-In Closet(s)
Exterior
Lot Description
Back Yard, Cul-De-Sac, Front Yard, Level
School Information
- DistrictSan Dieguito Union
Additional Information
- Date ListedOctober 23rd, 2025
- Days on Market58
- ZoningR-1:SINGLE FAM-RES
Listing Details
- AgentNeda Nourani
- OfficeCompass
Price Change History for 608 Crest Drive, Encinitas, (MLS® #NDP2510245)
| Date | Details | Change |
|---|---|---|
| Price Reduced from $2,499,000 to $2,399,000 | ||
| Price Reduced from $2,599,000 to $2,499,000 |
Neda Nourani, Compass.
Based on information from California Regional Multiple Listing Service, Inc. as of December 21st, 2025 at 12:55pm PST. This information is for your personal, non-commercial use and may not be used for any purpose other than to identify prospective properties you may be interested in purchasing. Display of MLS data is usually deemed reliable but is NOT guaranteed accurate by the MLS. Buyers are responsible for verifying the accuracy of all information and should investigate the data themselves or retain appropriate professionals. Information from sources other than the Listing Agent may have been included in the MLS data. Unless otherwise specified in writing, Broker/Agent has not and will not verify any information obtained from other sources. The Broker/Agent providing the information contained herein may or may not have been the Listing and/or Selling Agent.



