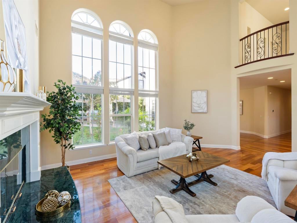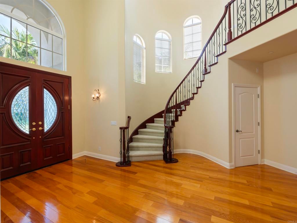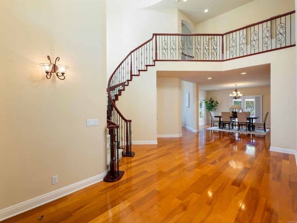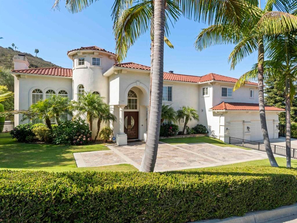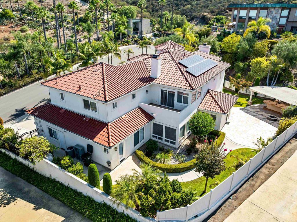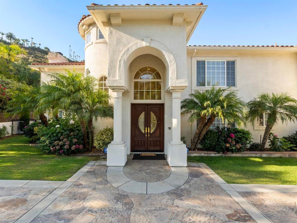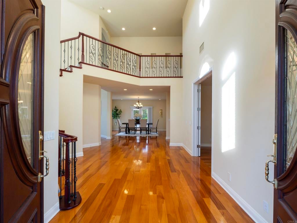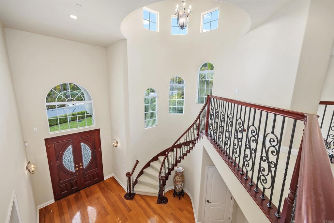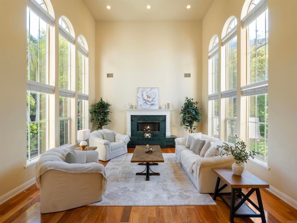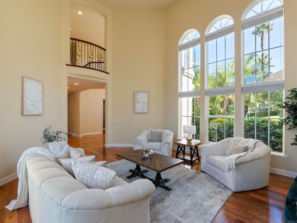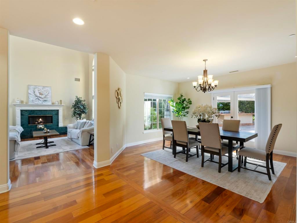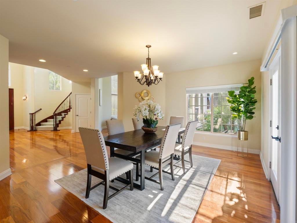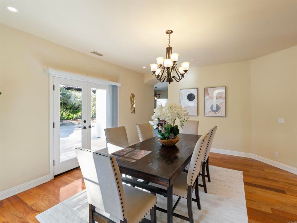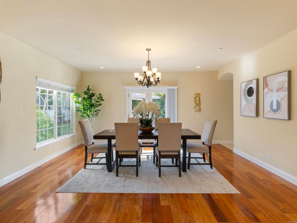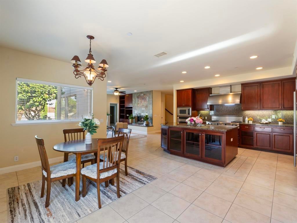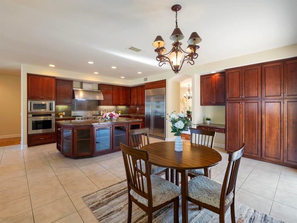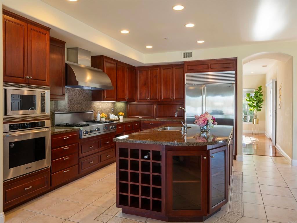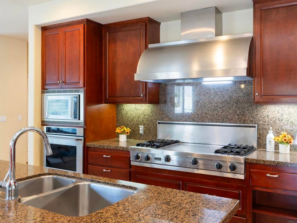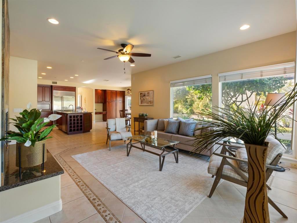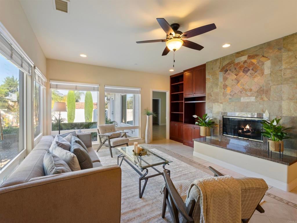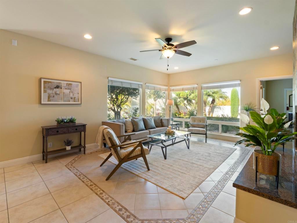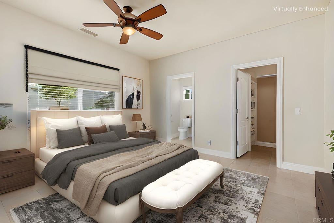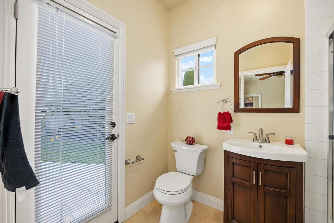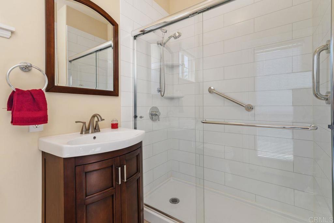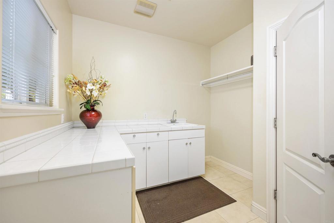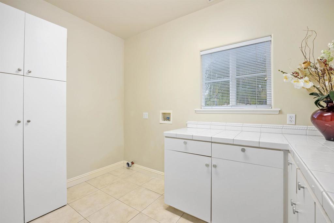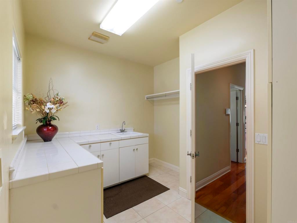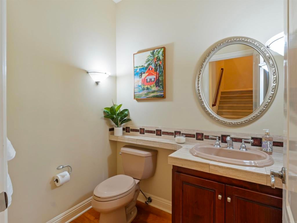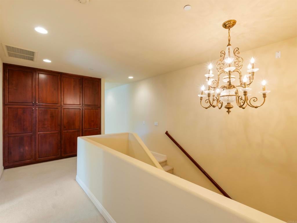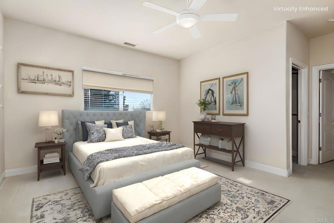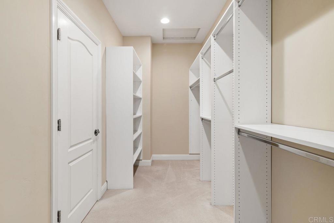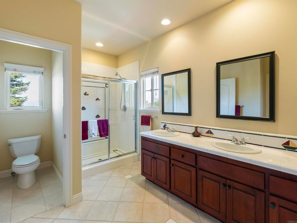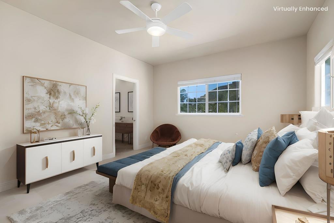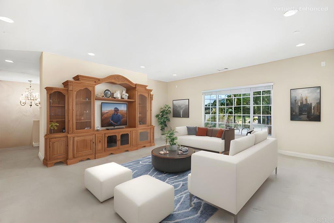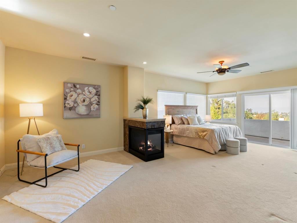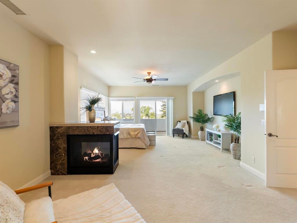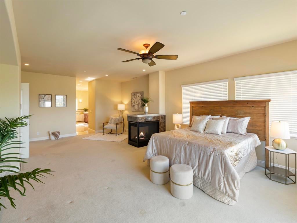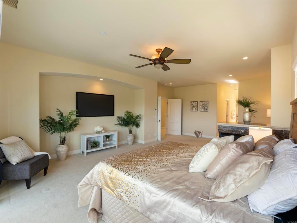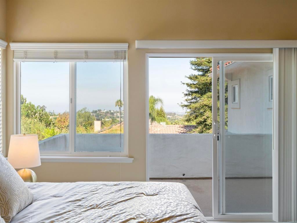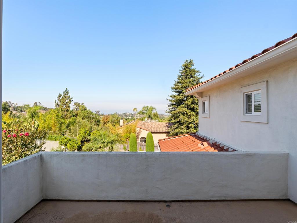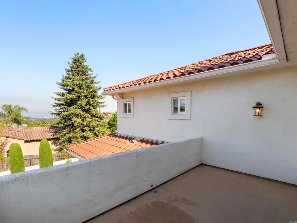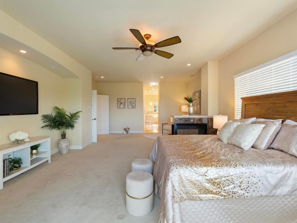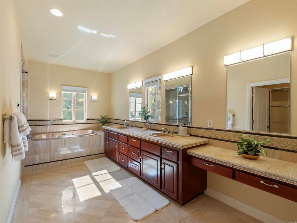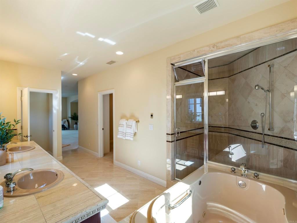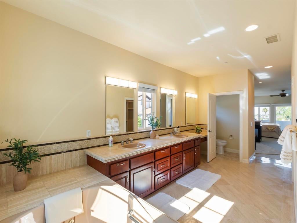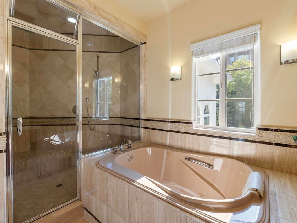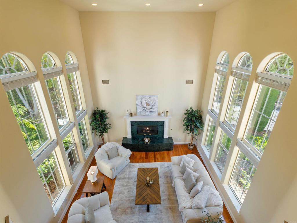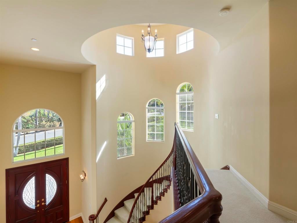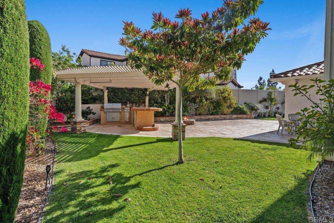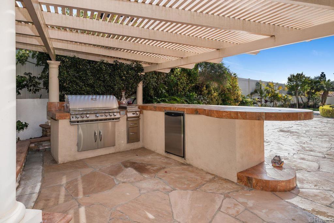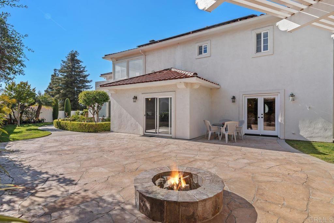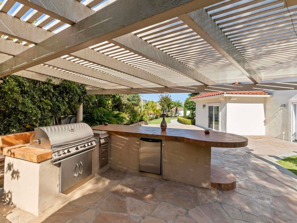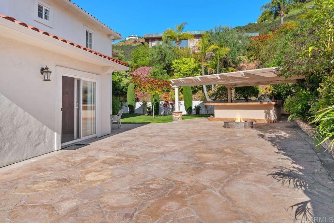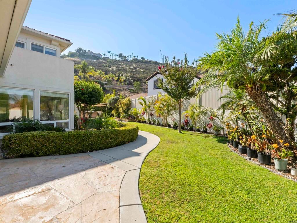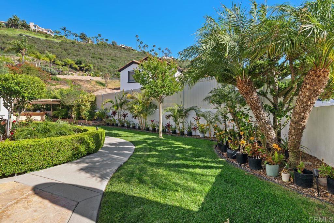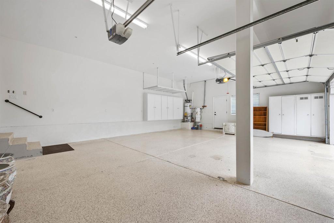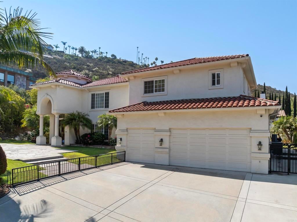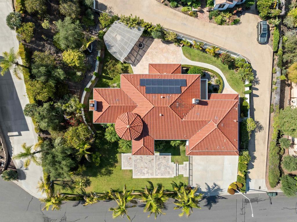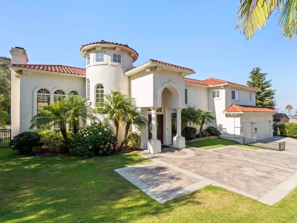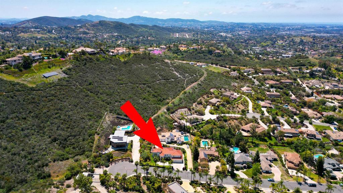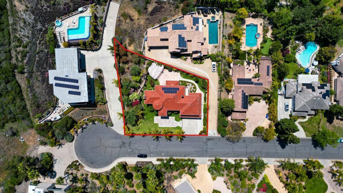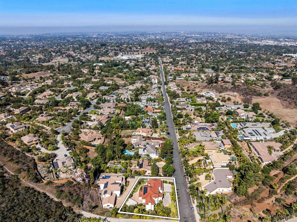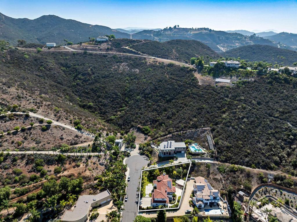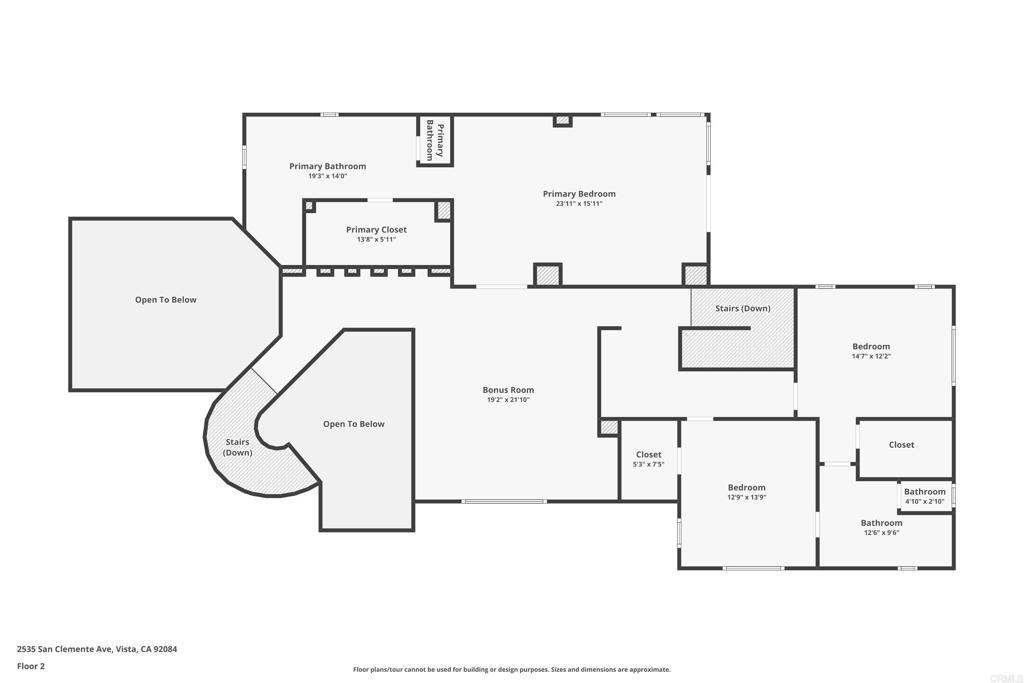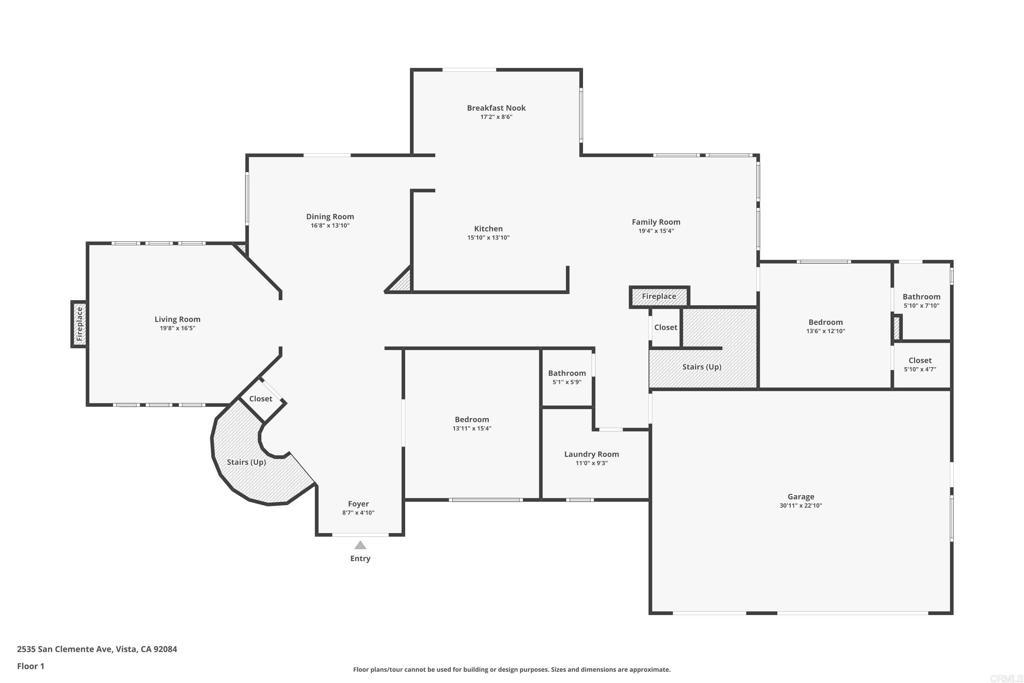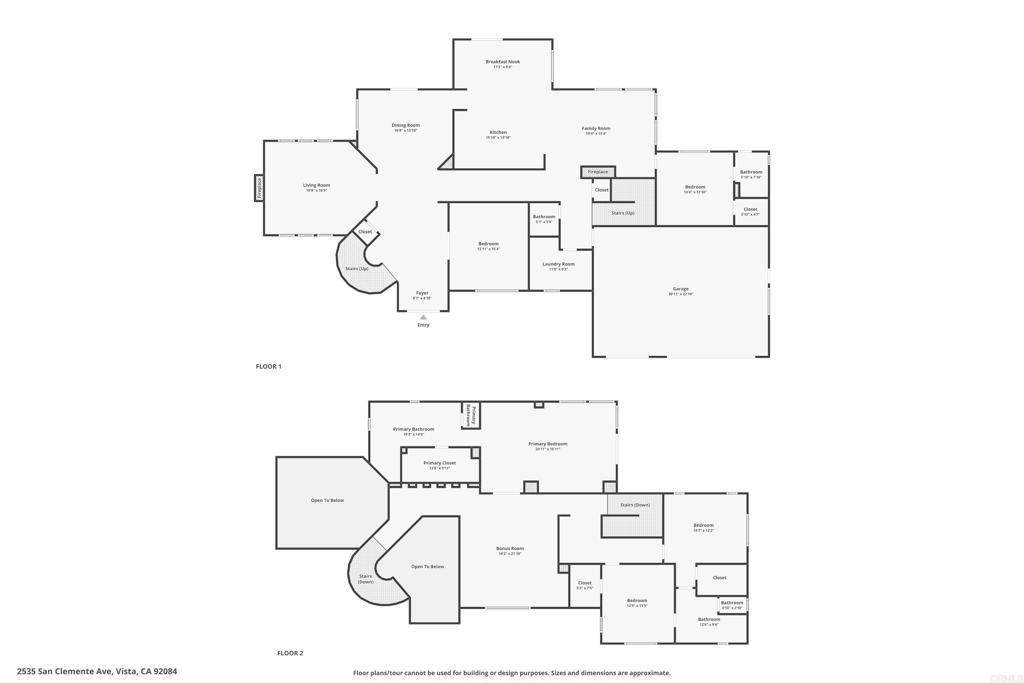- 5 Beds
- 4 Baths
- 4,665 Sqft
- .57 Acres
2535 San Clemente Avenue
Welcome to your dream home in the prestigious Hollywood of Vista neighborhood—known for its custom-built estates and upscale charm. Ocean Views, No HOA, & Designer Details! This luxurious 5-bedroom, 4-bathroom masterpiece spans an impressive 4,665 sq ft and is packed with high-end features that elevate everyday living. Striking circular staircase turret creates a dramatic entry and architectural wow-factor. Ocean views from one upstairs bedrooms and private balcony off the primary suite Ideal layout with 2 bedrooms downstairs (one with ensuite and private exit) and 3 upstairs. Dual air conditioning units -one for upstairs/one for downstairs Three cozy fireplaces – one in the family room, living room and one in the spa-like primary suite Chef’s kitchen with Sub-Zero & Viking appliances, granite counters, and premium tile flooring 3-car garage with electric car hookup, epoxy floors, finished walls, and built-in shelving Private backyard oasis with built-in BBQ, fire pit, lush landscaping, and room to entertain Eco-friendly upgrades include solar panels and central vacuum system Security system installed for peace of mind This home is a rare blend of elegance, comfort, and modern convenience—now offered at a new, lower price. Don’t miss your chance to own one of Vista’s finest custom homes. Schedule your private showing today!
Essential Information
- MLS® #NDP2510297
- Price$1,699,999
- Bedrooms5
- Bathrooms4.00
- Full Baths3
- Half Baths1
- Square Footage4,665
- Acres0.57
- Year Built2001
- TypeResidential
- Sub-TypeSingle Family Residence
- StatusActive
Community Information
- Address2535 San Clemente Avenue
- Area92084 - Vista
- CityVista
- CountySan Diego
- Zip Code92084
Amenities
- Parking Spaces3
- # of Garages3
- ViewOcean, Peek-A-Boo
- PoolNone
Interior
- FireplaceYes
- # of Stories2
- StoriesTwo
Interior Features
Bedroom on Main Level, Entrance Foyer, Jack and Jill Bath, Primary Suite, Walk-In Closet(s)
Cooling
Central Air, Electric, See Remarks
Fireplaces
Family Room, Living Room, Primary Bedroom, Multi-Sided
Exterior
Lot Description
Corner Lot, Front Yard, Garden, Lawn, Landscaped, Sprinkler System, Street Level, Yard
School Information
- DistrictVista Unified
Additional Information
- Date ListedOctober 24th, 2025
- Days on Market29
- ZoningSFR
Listing Details
- AgentViktoria Bartok Conaway
- OfficeColdwell Banker Realty
Viktoria Bartok Conaway, Coldwell Banker Realty.
Based on information from California Regional Multiple Listing Service, Inc. as of November 28th, 2025 at 9:40am PST. This information is for your personal, non-commercial use and may not be used for any purpose other than to identify prospective properties you may be interested in purchasing. Display of MLS data is usually deemed reliable but is NOT guaranteed accurate by the MLS. Buyers are responsible for verifying the accuracy of all information and should investigate the data themselves or retain appropriate professionals. Information from sources other than the Listing Agent may have been included in the MLS data. Unless otherwise specified in writing, Broker/Agent has not and will not verify any information obtained from other sources. The Broker/Agent providing the information contained herein may or may not have been the Listing and/or Selling Agent.



