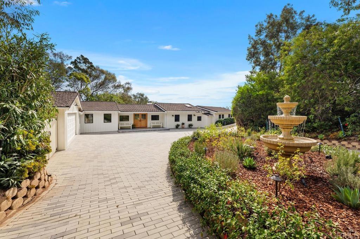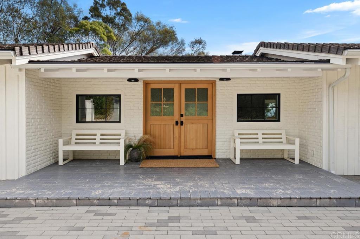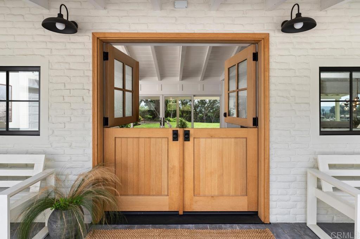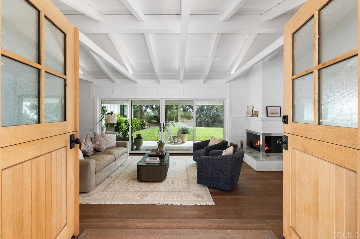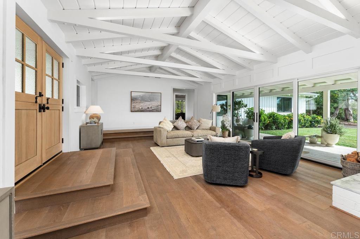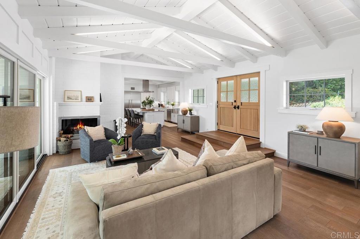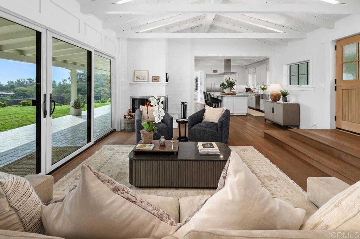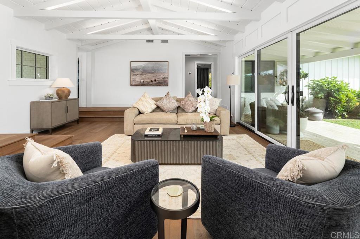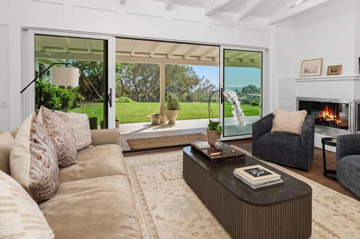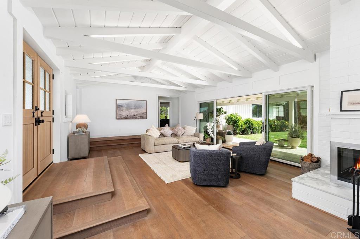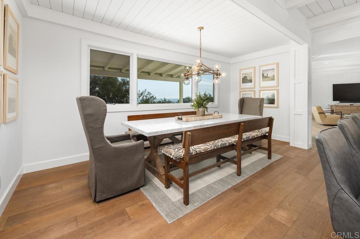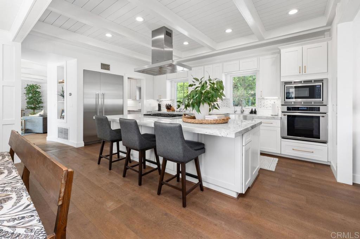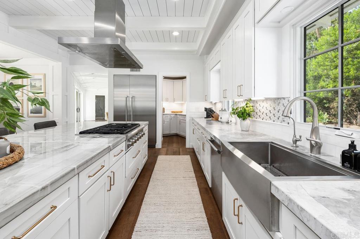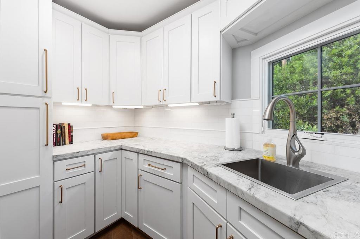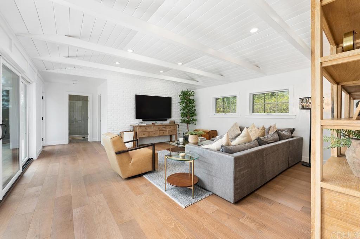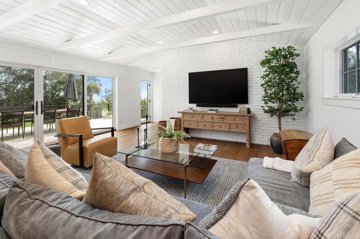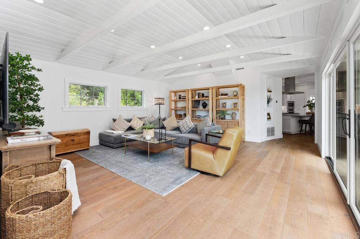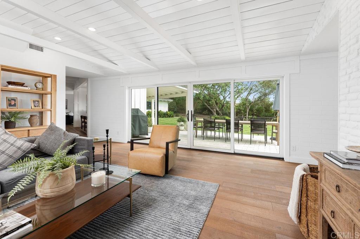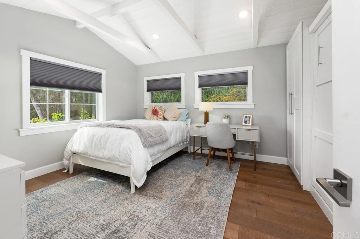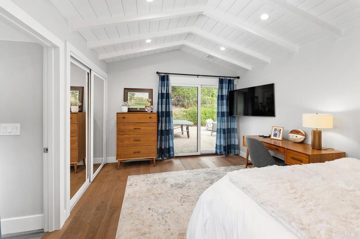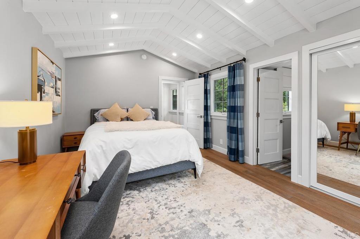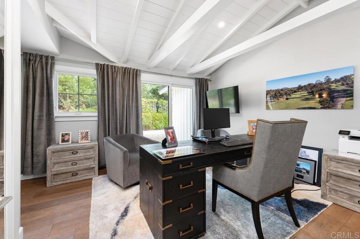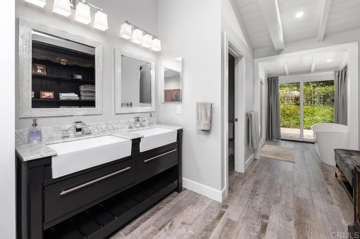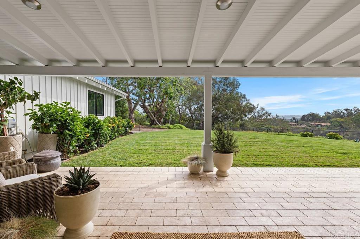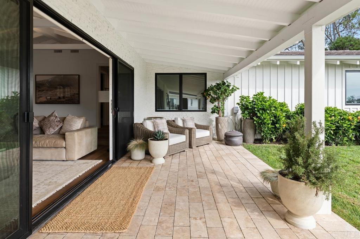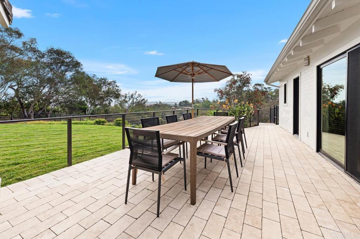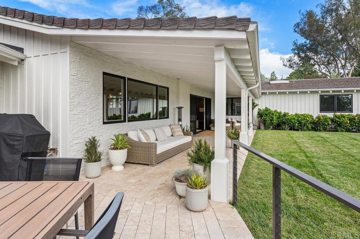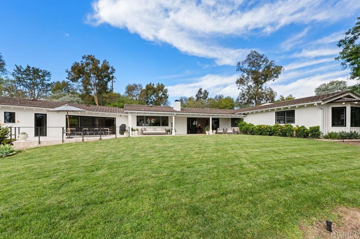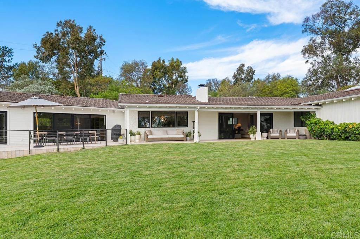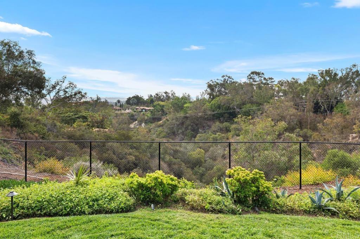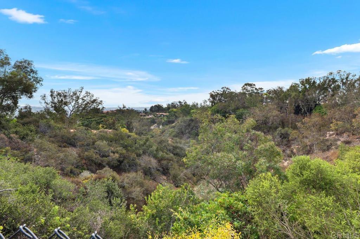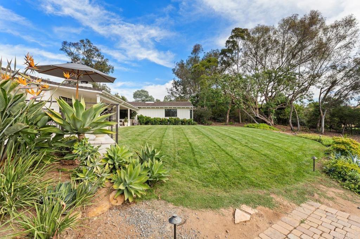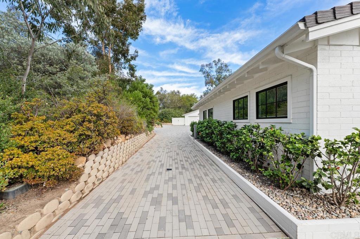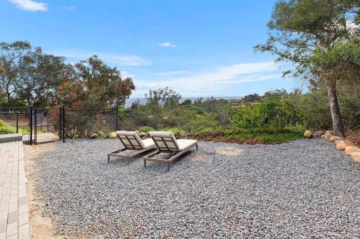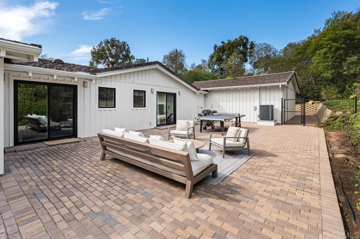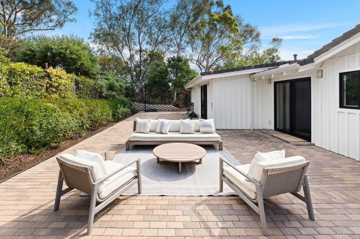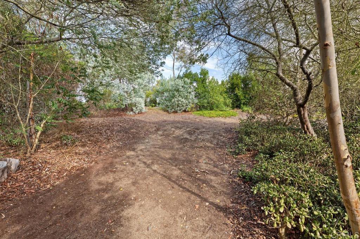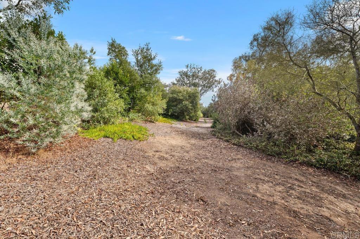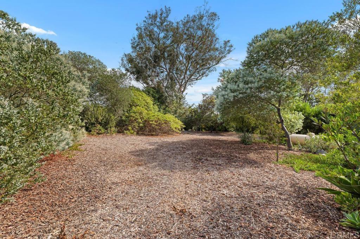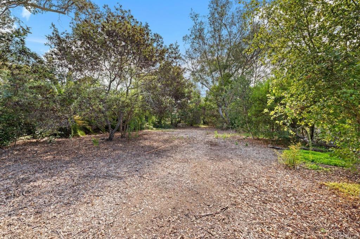- 4 Beds
- 4 Baths
- 2,674 Sqft
- 3.37 Acres
5509 Linea Del Cielo
Located just minutes from the heart of the Rancho Santa Fe Village, this exceptional single story VIEW home boasts 4 bedrooms and 4 baths. Enter through new Dutch Door Style entry doors to a light and bright open floorplan featuring sliding glass doors throughout. Additional amenities include a fabulous gourmet kitchen with top of the line stainless appliances and large center prep island. The butler's pantry with secondary stainless sink, pantry storage and abundant additional cabinetry is a great addition to the kitchen. The primary suite is ideally located for ultimate privacy and features a beautiful ensuite bath, spacious walk-in closet and large windows to capture the picturesque views. Entertaining is a delight from the Lanai while enjoying indoor/outdoor living. The spacious patio is enhanced by attractive stainless cable railing fencing. The gorgeous backyard showcases mature trees, fencing, lush landscaping and south facing orientation for ultimate sunlight. The long private stone driveway with center island rose garden and beautiful fountain leads to a two car garage with vast built-in cabinetry, cedar closet, additional storage closet and car charger. There is also additional parking available. Situated on a 3.37 acre Covenant parcel this pristine home offers privacy and serene living. A MUST SEE!
Essential Information
- MLS® #NDP2510519
- Price$4,350,000
- Bedrooms4
- Bathrooms4.00
- Full Baths4
- Square Footage2,674
- Acres3.37
- Year Built1954
- TypeResidential
- Sub-TypeSingle Family Residence
- StatusActive
Community Information
- Address5509 Linea Del Cielo
- Area92067 - Rancho Santa Fe
- CityRancho Santa Fe
- CountySan Diego
- Zip Code92067
Amenities
- AmenitiesHorse Trails, Trail(s)
- Parking Spaces2
- # of Garages2
- ViewCanyon, Panoramic, Trees/Woods
- PoolNone
Interior
- CoolingCentral Air
- FireplaceYes
- FireplacesLiving Room
- # of Stories1
- StoriesOne
Interior Features
Bedroom on Main Level, Main Level Primary, Walk-In Pantry, Walk-In Closet(s)
Exterior
Lot Description
Back Yard, Corner Lot, Landscaped, Ranch
School Information
- DistrictSan Dieguito Union
Additional Information
- Date ListedNovember 3rd, 2025
- Days on Market16
- ZoningR1
Listing Details
- AgentJean Logan
- OfficeBerkshire Hathaway HomeService
Jean Logan, Berkshire Hathaway HomeService.
Based on information from California Regional Multiple Listing Service, Inc. as of November 19th, 2025 at 9:57am PST. This information is for your personal, non-commercial use and may not be used for any purpose other than to identify prospective properties you may be interested in purchasing. Display of MLS data is usually deemed reliable but is NOT guaranteed accurate by the MLS. Buyers are responsible for verifying the accuracy of all information and should investigate the data themselves or retain appropriate professionals. Information from sources other than the Listing Agent may have been included in the MLS data. Unless otherwise specified in writing, Broker/Agent has not and will not verify any information obtained from other sources. The Broker/Agent providing the information contained herein may or may not have been the Listing and/or Selling Agent.



