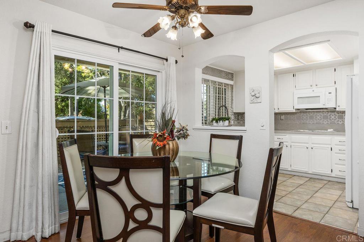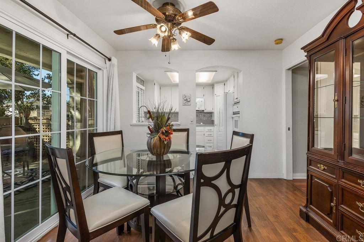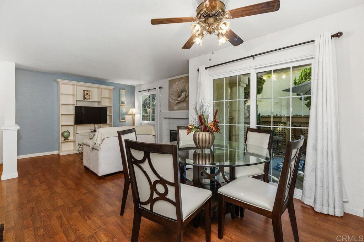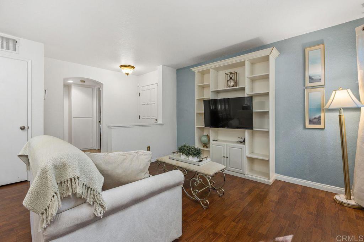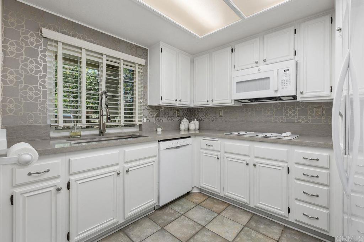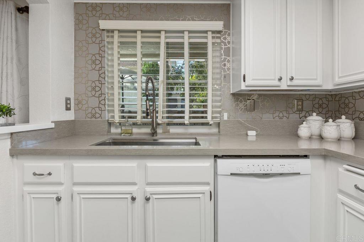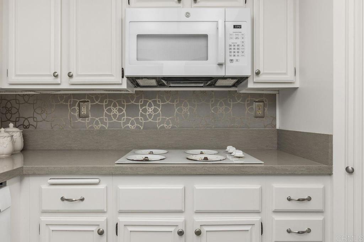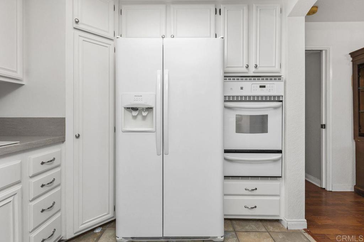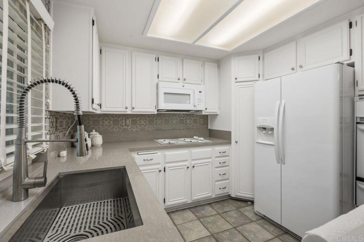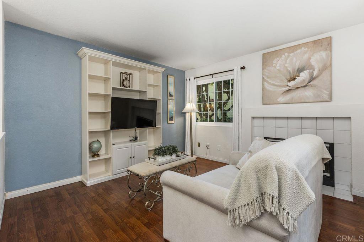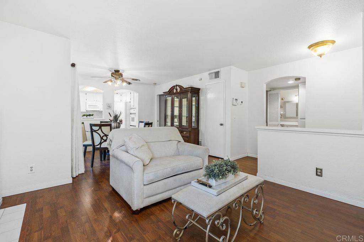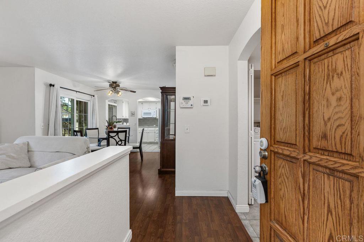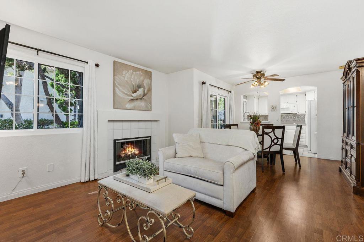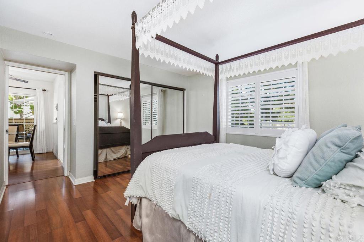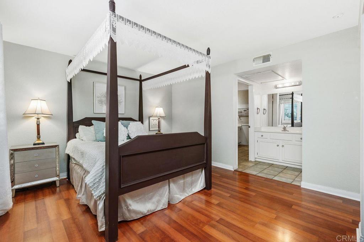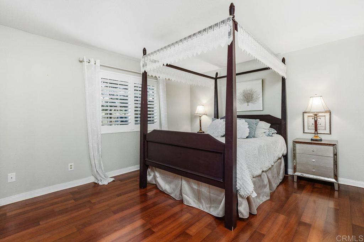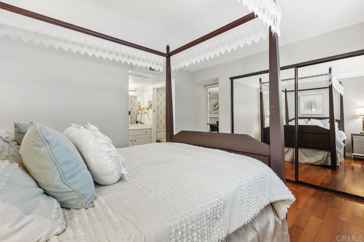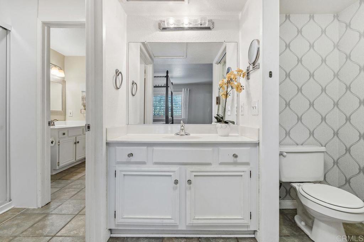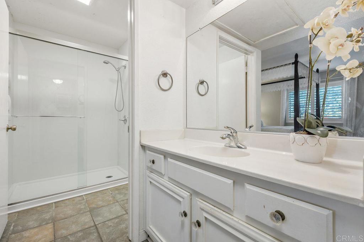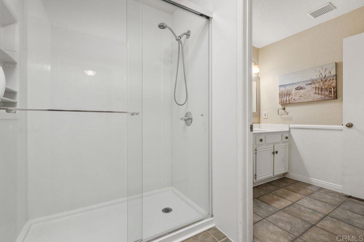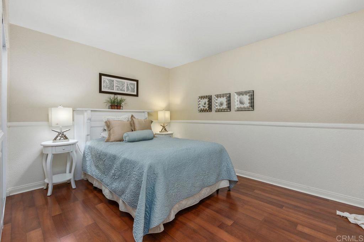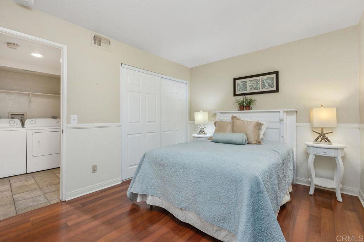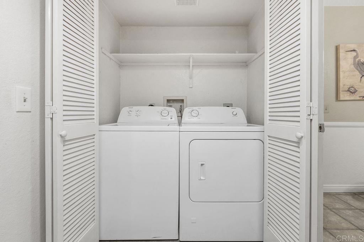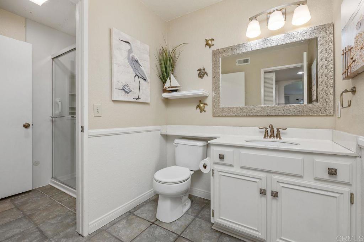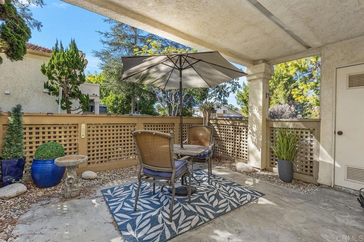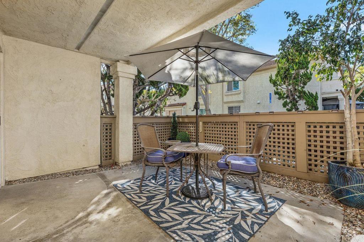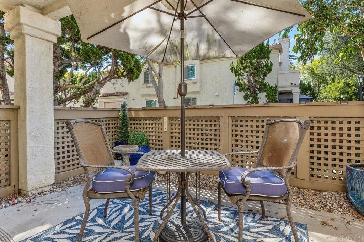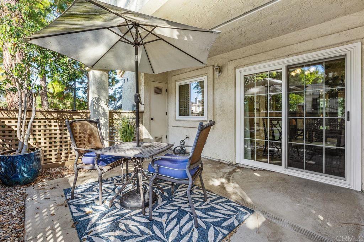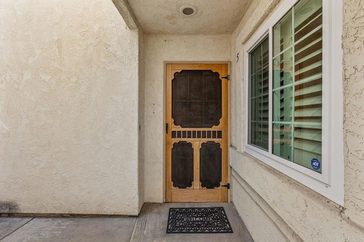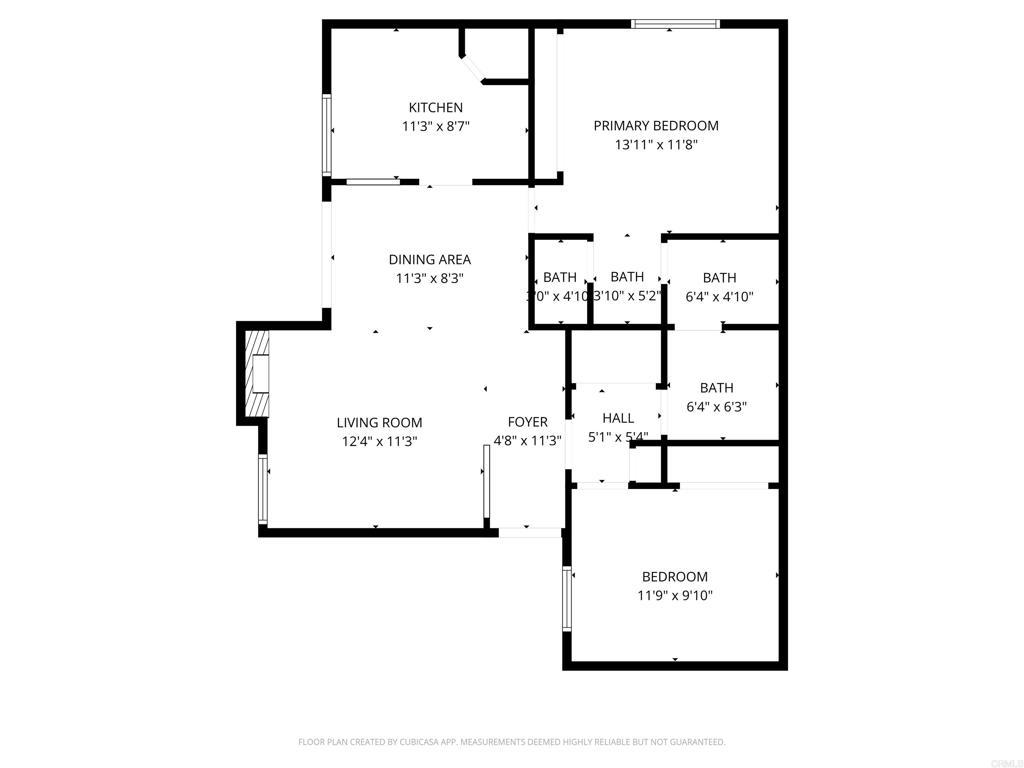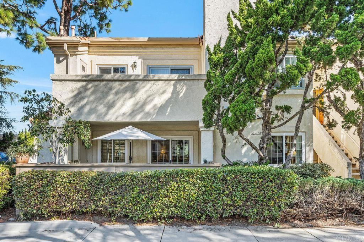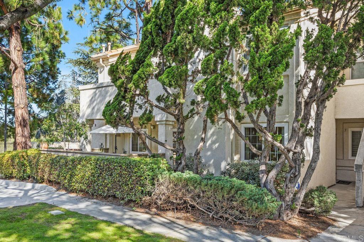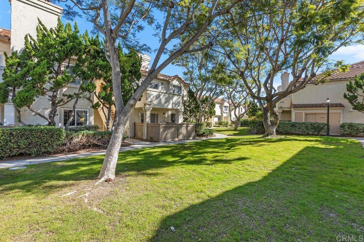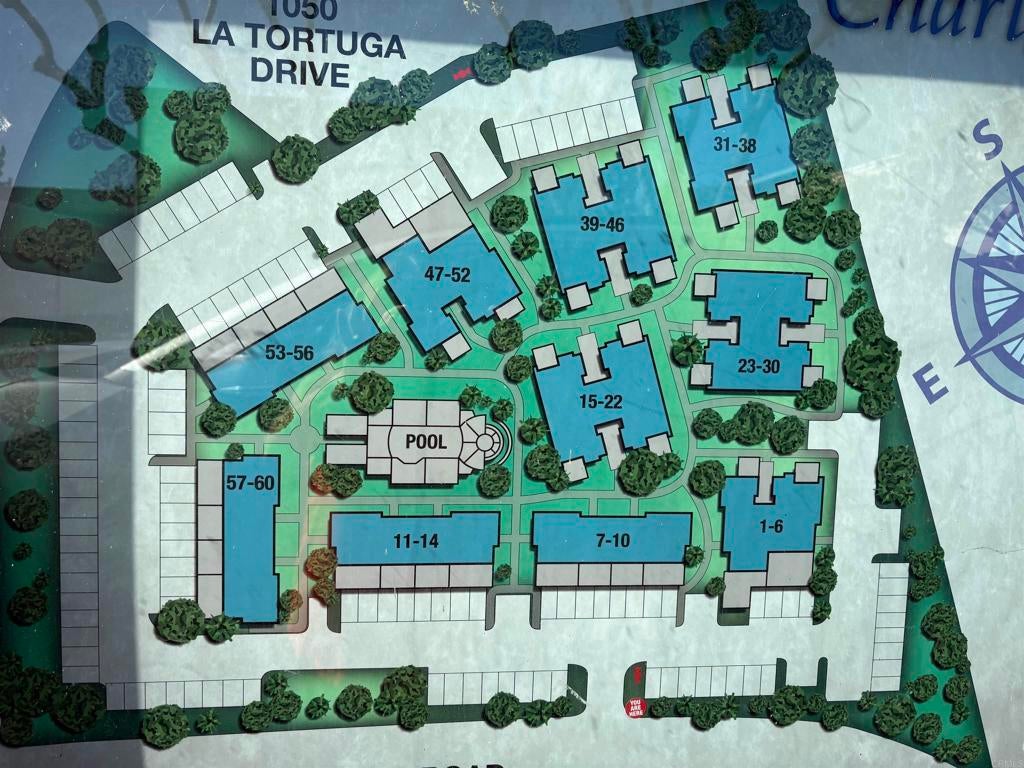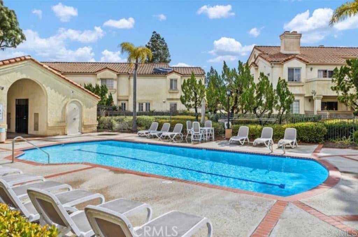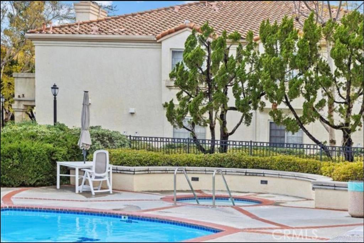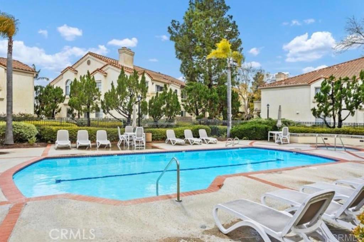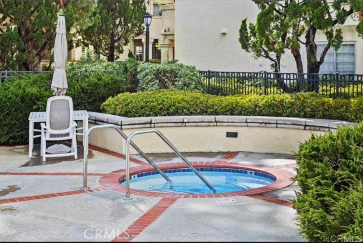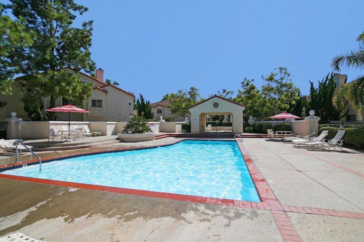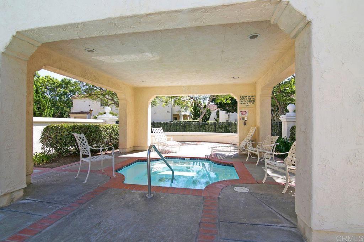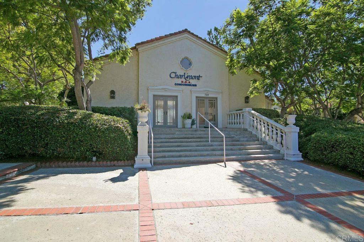- 2 Beds
- 2 Baths
- 874 Sqft
- 2.66 Acres
1050 La Tortuga Drive # 5
Discover this bright, airy corner unit nestled in a peaceful private courtyard. With an open floor plan bathed in natural light, this home offers the perfect blend of tranquility and convenience. Located in the sought-after Charlemont community, you’ll enjoy close proximity to shops, restaurants, parks, and schools—with easy freeway access for effortless commuting. The spacious Living Room, centered around a cozy fireplace, creates an inviting atmosphere for relaxing or entertaining. Sliding doors from the Dining area open to a large rear patio—perfect for morning coffee or evening gatherings. The updated Kitchen features abundant wood cabinetry, elegant quartz countertops, a new sink and faucet, and a brand-new gas cooktop. Both the Primary and Second Bedrooms offer generous closet space and plantation shutters for privacy and style. Additional highlights include convenient in-unit Laundry in the hallway closet and new windows and sliding doors for energy efficiency and charm. There is Laminate flooring throughout living areas and bedrooms, with tile in the Kitchen and Bathrooms This well-maintained home is truly move-in ready—an exceptional find in a highly desirable community. Don’t miss the opportunity to make it yours!
Essential Information
- MLS® #NDP2510676
- Price$504,900
- Bedrooms2
- Bathrooms2.00
- Full Baths1
- Half Baths1
- Square Footage874
- Acres2.66
- Year Built1989
- TypeResidential
- Sub-TypeCondominium
- StatusActive Under Contract
Community Information
- Address1050 La Tortuga Drive # 5
- Area92081 - Vista
- CityVista
- CountySan Diego
- Zip Code92081
Amenities
- Parking Spaces2
- # of Garages1
- ViewNeighborhood
- Has PoolYes
- PoolAssociation
Amenities
Pool, Clubhouse, Maintenance Grounds, Management, Pet Restrictions, Spa/Hot Tub, Trash, Water
Interior
- CoolingCentral Air
- FireplaceYes
- FireplacesLiving Room
- # of Stories1
- StoriesOne
Appliances
Gas Cooktop, Microwave, Refrigerator, Dishwasher, Disposal, Dryer, Gas Oven, Washer
School Information
- DistrictVista Unified
Additional Information
- Date ListedNovember 7th, 2025
- Days on Market79
- ZoningR-1:SINGLE FAM-RES
- HOA Fees420
- HOA Fees Freq.Monthly
Listing Details
- AgentStephanie Dimakides
- OfficeColdwell Banker Realty
Price Change History for 1050 La Tortuga Drive # 5, Vista, (MLS® #NDP2510676)
| Date | Details | Change |
|---|---|---|
| Status Changed from Active to Active Under Contract | – | |
| Price Reduced from $510,000 to $504,900 | ||
| Status Changed from Pending to Active | – | |
| Status Changed from Active Under Contract to Pending | – | |
| Status Changed from Active to Active Under Contract | – |
Stephanie Dimakides, Coldwell Banker Realty.
Based on information from California Regional Multiple Listing Service, Inc. as of February 14th, 2026 at 12:30pm PST. This information is for your personal, non-commercial use and may not be used for any purpose other than to identify prospective properties you may be interested in purchasing. Display of MLS data is usually deemed reliable but is NOT guaranteed accurate by the MLS. Buyers are responsible for verifying the accuracy of all information and should investigate the data themselves or retain appropriate professionals. Information from sources other than the Listing Agent may have been included in the MLS data. Unless otherwise specified in writing, Broker/Agent has not and will not verify any information obtained from other sources. The Broker/Agent providing the information contained herein may or may not have been the Listing and/or Selling Agent.



