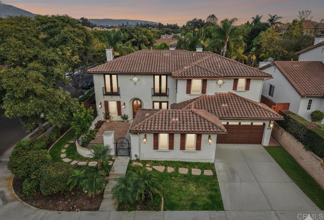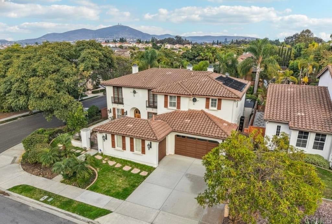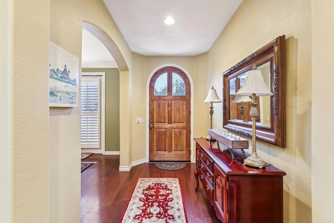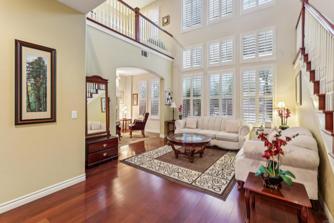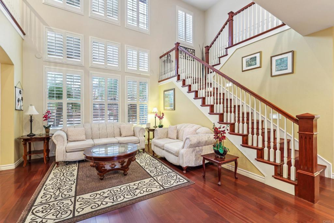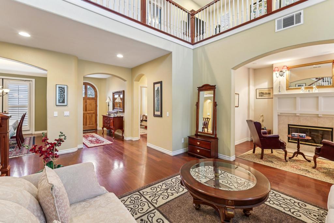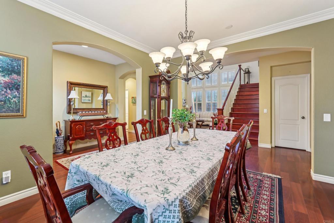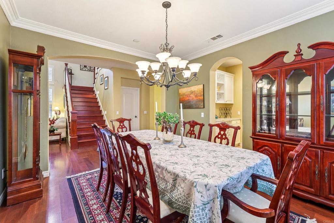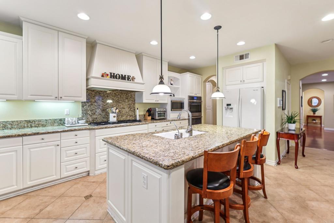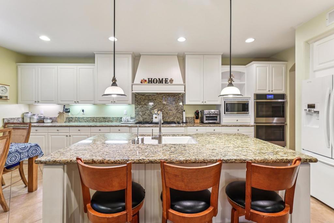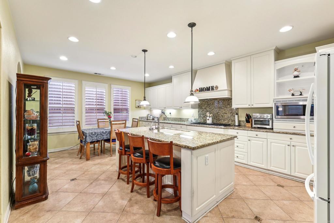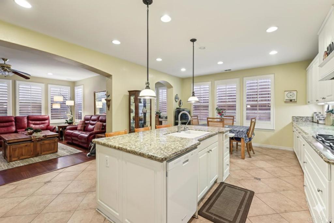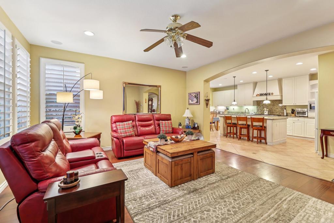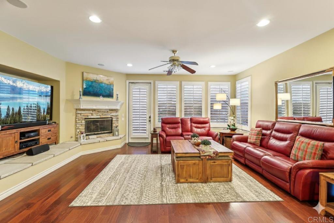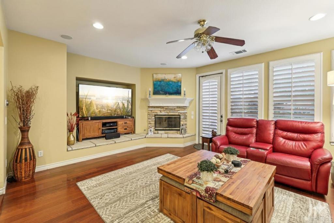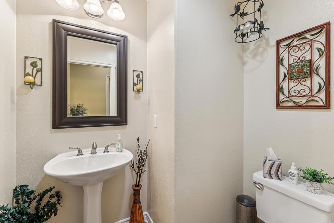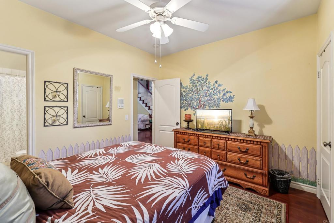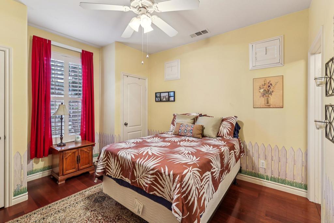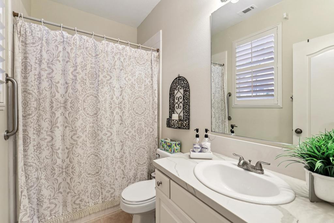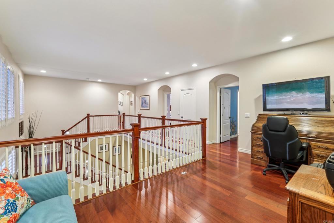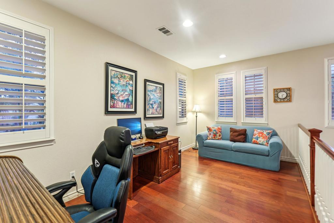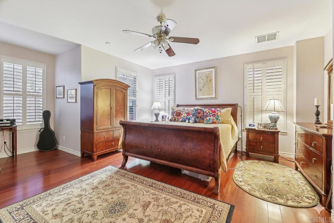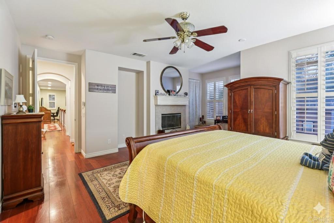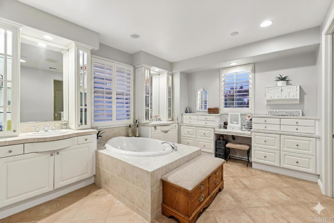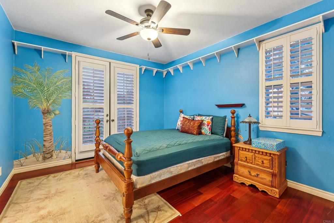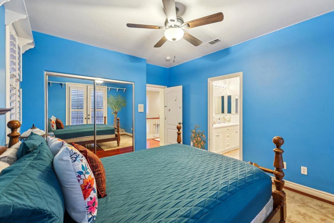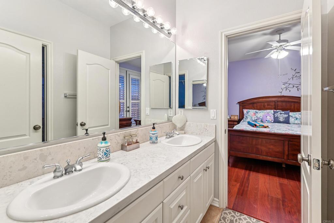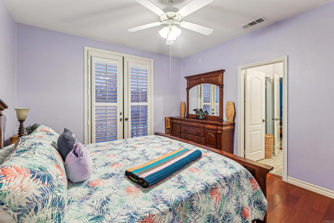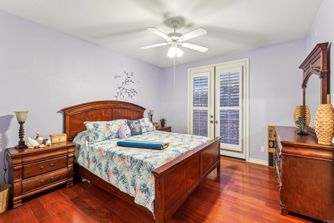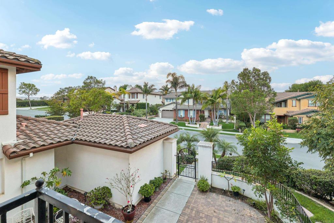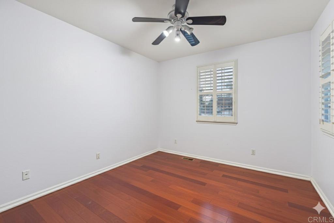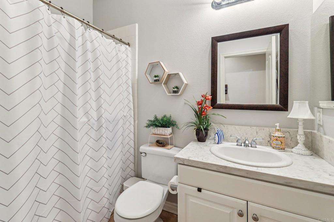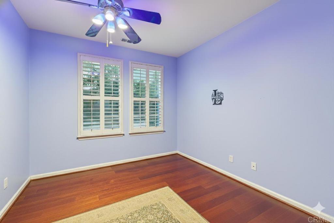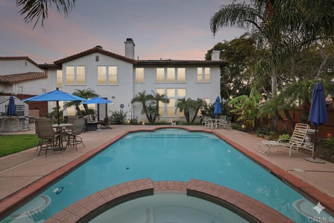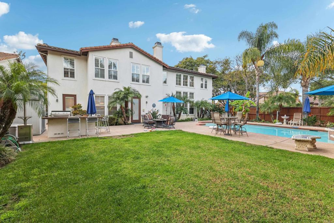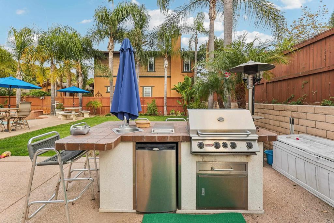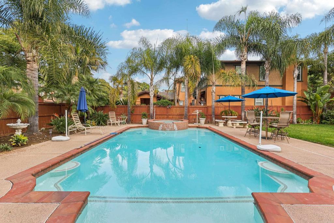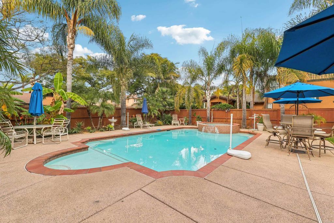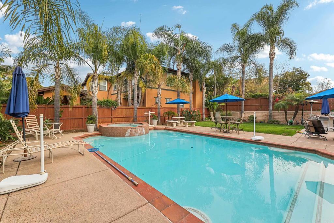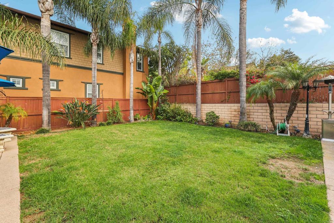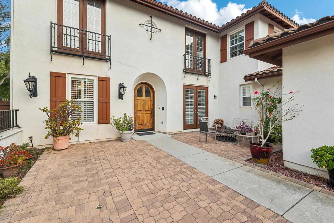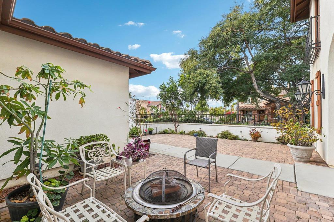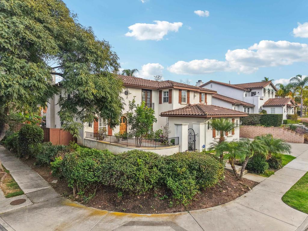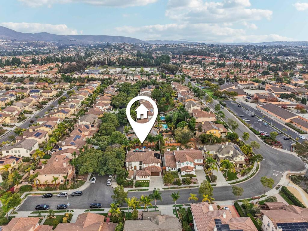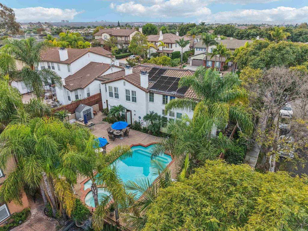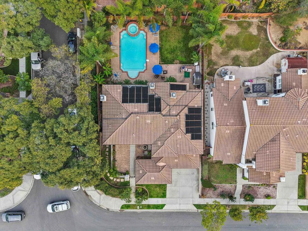- 6 Beds
- 5 Baths
- 3,985 Sqft
- .24 Acres
8316 Entreken Way
Experience refined living in this stunning 6-bedroom, 4.5-bath luxury residence perfectly positioned on a private corner lot in the heart of Rancho Peñasquitos. Thoughtfully designed for both elegance and comfort, this home offers exceptional indoor–outdoor living and an abundance of space for multi-generational needs. Step inside to a grand layout featuring formal living and dining rooms, a guest bedroom with full bathroom on the first floor, and an inviting open-concept kitchen and family room ideal for everyday living and entertaining. An upstairs loft provides additional flex space—perfect for a media room, playroom, or home office. The home’s generous bedroom layout includes two secondary bedrooms connected by a Jack-and-Jill bathroom, plus a spacious primary suite complete with a cozy fireplace, soaking tub, walk-in shower, and ample closet space. Outside, your private resort awaits. The expansive backyard features a sparkling pool and spa with waterfall, a built-in BBQ island, and multiple areas to relax and entertain. A charming front courtyard adds another serene space to enjoy morning coffee or evening gatherings. With owned solar, a highly desirable floor plan, and a location close to parks, top-rated schools, and local amenities, this exceptional property embodies luxury living at its finest.
Essential Information
- MLS® #NDP2510835
- Price$2,599,999
- Bedrooms6
- Bathrooms5.00
- Full Baths4
- Half Baths1
- Square Footage3,985
- Acres0.24
- Year Built2003
- TypeResidential
- Sub-TypeSingle Family Residence
- StatusActive
Community Information
- Address8316 Entreken Way
- Area92129 - Rancho Penasquitos
- CitySan Diego
- CountySan Diego
- Zip Code92129
Amenities
- AmenitiesTrail(s)
- Parking Spaces3
- ParkingDriveway, Garage
- # of Garages3
- GaragesDriveway, Garage
- ViewNeighborhood
- Has PoolYes
Pool
Fenced, Gas Heat, Heated, In Ground, Private, Waterfall, Fiberglass, Solar Heat
Interior
- InteriorTile, Vinyl
- CoolingCentral Air, Dual
- FireplaceYes
- # of Stories2
- StoriesTwo
Interior Features
Breakfast Bar, Built-in Features, Balcony, Ceiling Fan(s), Separate/Formal Dining Room, Eat-in Kitchen, Granite Counters, Pantry, Bedroom on Main Level, Jack and Jill Bath, Loft, Primary Suite, Pull Down Attic Stairs, Wired for Sound
Appliances
SixBurnerStove, Built-In Range, Barbecue, Convection Oven, Double Oven, Dishwasher, Electric Oven, Disposal, Gas Water Heater, Microwave, Refrigerator, Range Hood, Self Cleaning Oven, Water Softener, Gas Cooking
Heating
Central, Forced Air, Fireplace(s)
Fireplaces
Family Room, Primary Bedroom, Bonus Room
Exterior
- Exterior FeaturesBarbecue, Balcony
- RoofTile
Lot Description
Back Yard, Corner Lot, Cul-De-Sac, Front Yard, Sprinklers In Rear, Sprinklers In Front, Landscaped, Near Park, Near Public Transit
Windows
Double Pane Windows, Plantation Shutters, Screens, Shutters, Tinted Windows
School Information
- DistrictPoway Unified
Additional Information
- Date ListedNovember 13th, 2025
- Days on Market11
- ZoningR-1:SINGLE FAM-RES
- HOA Fees75
- HOA Fees Freq.Monthly
Listing Details
- AgentGeorge Fillippis
- OfficeReal Broker
George Fillippis, Real Broker.
Based on information from California Regional Multiple Listing Service, Inc. as of November 24th, 2025 at 4:15am PST. This information is for your personal, non-commercial use and may not be used for any purpose other than to identify prospective properties you may be interested in purchasing. Display of MLS data is usually deemed reliable but is NOT guaranteed accurate by the MLS. Buyers are responsible for verifying the accuracy of all information and should investigate the data themselves or retain appropriate professionals. Information from sources other than the Listing Agent may have been included in the MLS data. Unless otherwise specified in writing, Broker/Agent has not and will not verify any information obtained from other sources. The Broker/Agent providing the information contained herein may or may not have been the Listing and/or Selling Agent.



