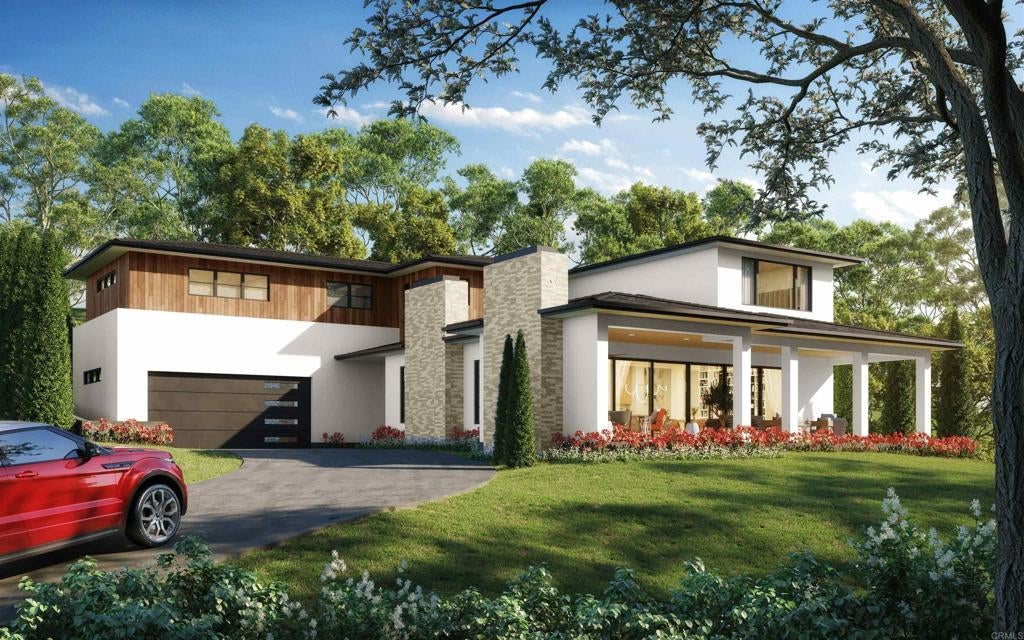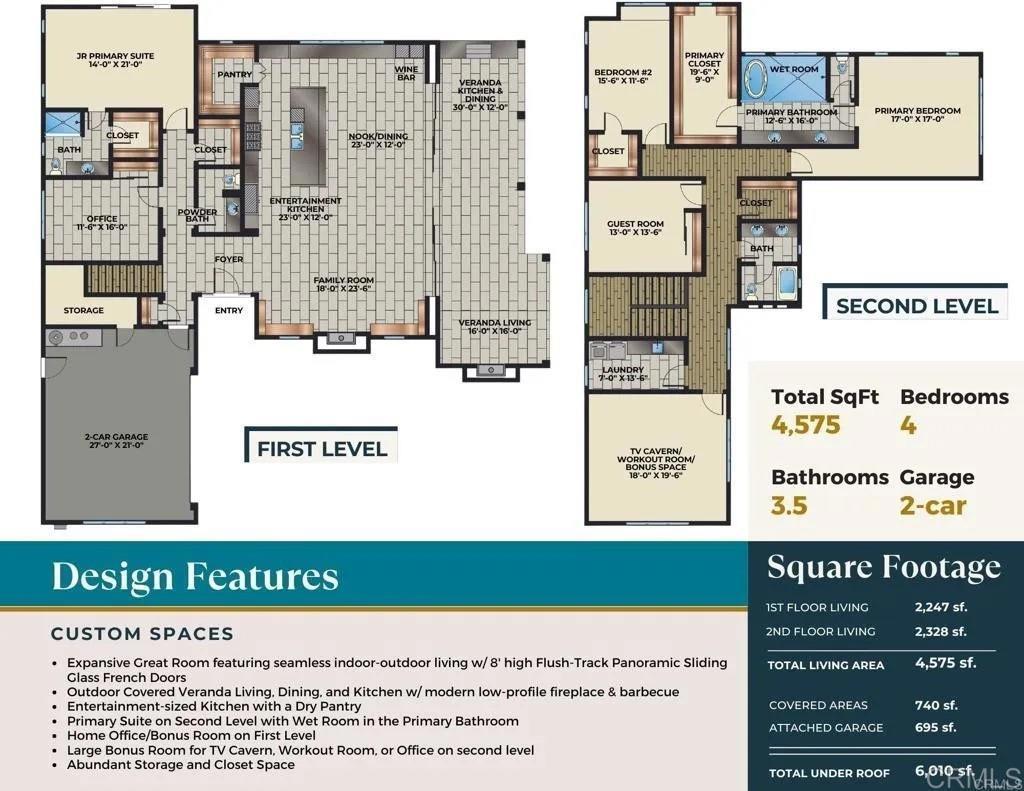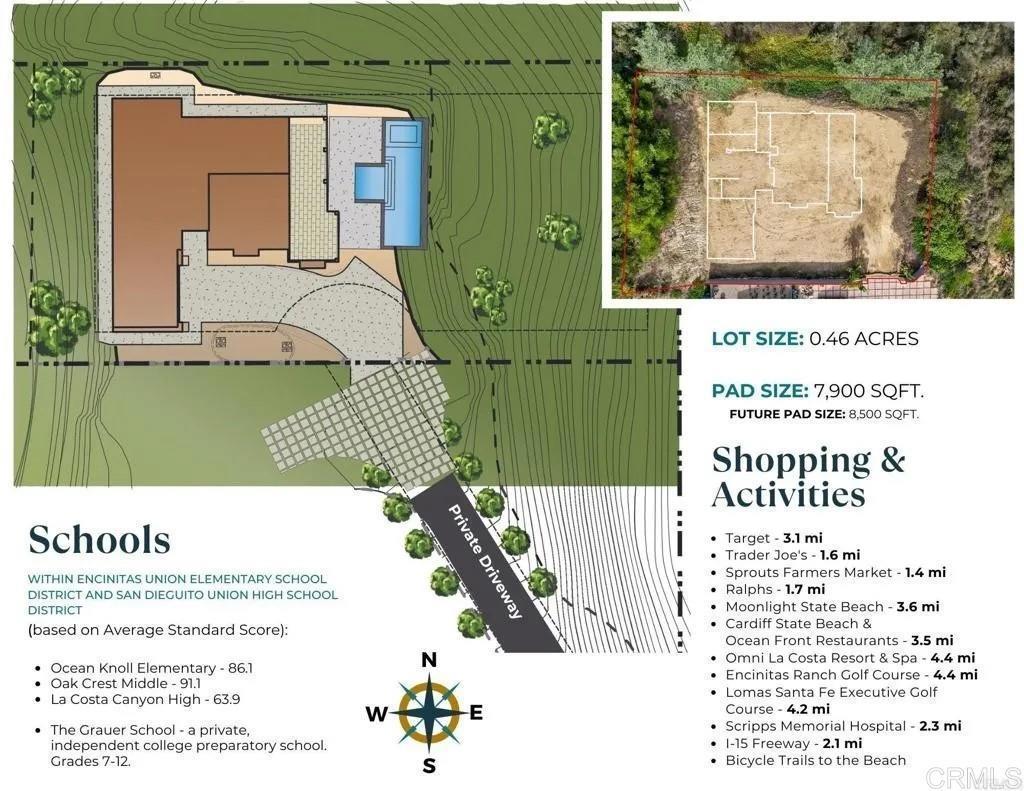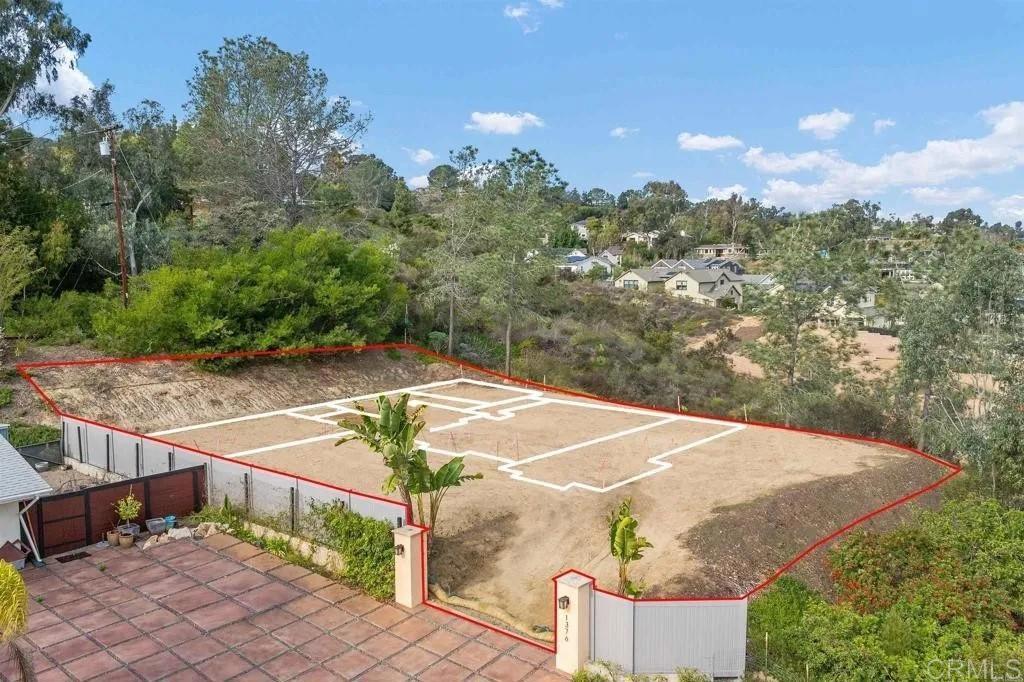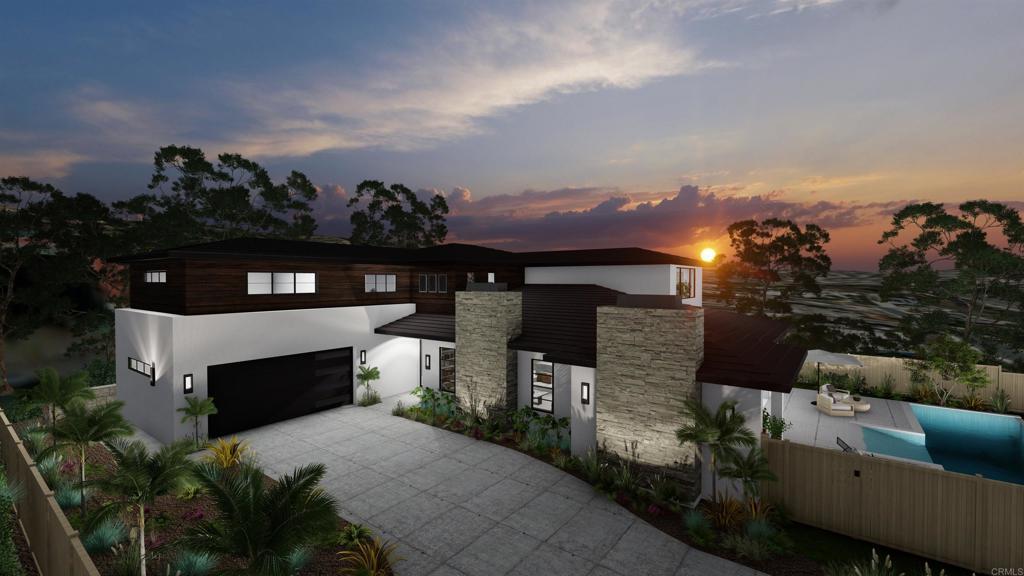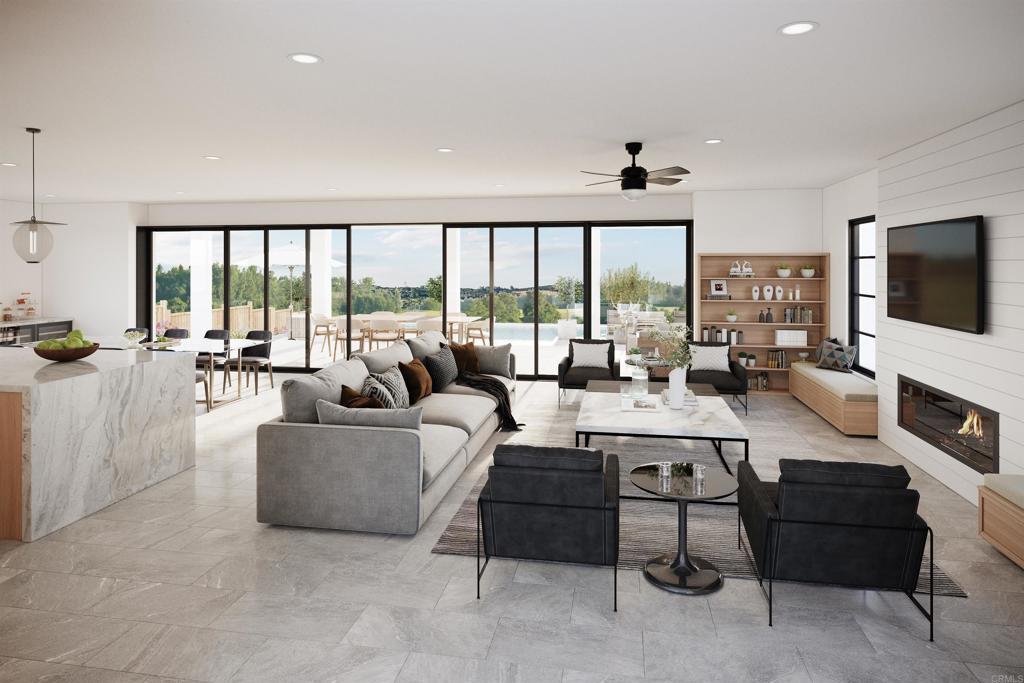- 4 Beds
- 4 Baths
- 4,575 Sqft
- .46 Acres
1376 Tennis Club Drive
Welcome to Berryman Canyon, Encinitas an extraordinary new construction estate offering the pinnacle of coastal luxury. Spanning 4,575 SF on a 0.46-acre lot, this residence features 4 bedrooms, 3.5 bathrooms, and a 2-car garage, blending modern design with timeless elegance. The main level showcases a grand great room, gourmet kitchen with walk-in pantry, formal dining, private office, and a junior primary suite ideal for guests or multi-generational living. Upstairs, the primary suite. Designed for refined living with thoughtful spaces and an effortless flow, this home brings modern sophistication to a sought-after Encinitas location. Located near top-rated schools including Encinitas, Tennis Club is more than a home, it’s a lifestyle. Now is the perfect moment to connect, buyers have the exclusive opportunity to personalize finishes and bring their vision to life in this extraordinary coastal retreat. All renderings, plans, and descriptions are subject to change without notice. Square footage, features, and timelines are approximate and may vary. Estimated date to be completed in May 2026.
Essential Information
- MLS® #NDP2511004
- Price$4,575,000
- Bedrooms4
- Bathrooms4.00
- Full Baths3
- Half Baths1
- Square Footage4,575
- Acres0.46
- Year Built2025
- TypeResidential
- Sub-TypeSingle Family Residence
- StatusActive
Community Information
- Address1376 Tennis Club Drive
- Area92024 - Encinitas
- CityEncinitas
- CountySan Diego
- Zip Code92024
Amenities
- Parking Spaces4
- # of Garages2
- PoolNone
View
City Lights, Hills, Canyon, Mountain(s), Panoramic
Interior
- CoolingCentral Air
- FireplaceYes
- # of Stories2
- StoriesTwo
Interior Features
Main Level Primary, Primary Suite, Walk-In Closet(s), Walk-In Pantry
Fireplaces
Family Room, Living Room, Bath, Den, Dining Room, Kitchen, Primary Bedroom
Exterior
Lot Description
ZeroToOneUnitAcre, Front Yard, Landscaped, Paved
School Information
- DistrictEncinitas Union
Additional Information
- Date ListedJuly 23rd, 2025
- Days on Market66
- ZoningResidential
Listing Details
- AgentAbigail Preston
- OfficeCamden Investment Strategies
Abigail Preston, Camden Investment Strategies.
Based on information from California Regional Multiple Listing Service, Inc. as of January 26th, 2026 at 6:41am PST. This information is for your personal, non-commercial use and may not be used for any purpose other than to identify prospective properties you may be interested in purchasing. Display of MLS data is usually deemed reliable but is NOT guaranteed accurate by the MLS. Buyers are responsible for verifying the accuracy of all information and should investigate the data themselves or retain appropriate professionals. Information from sources other than the Listing Agent may have been included in the MLS data. Unless otherwise specified in writing, Broker/Agent has not and will not verify any information obtained from other sources. The Broker/Agent providing the information contained herein may or may not have been the Listing and/or Selling Agent.



