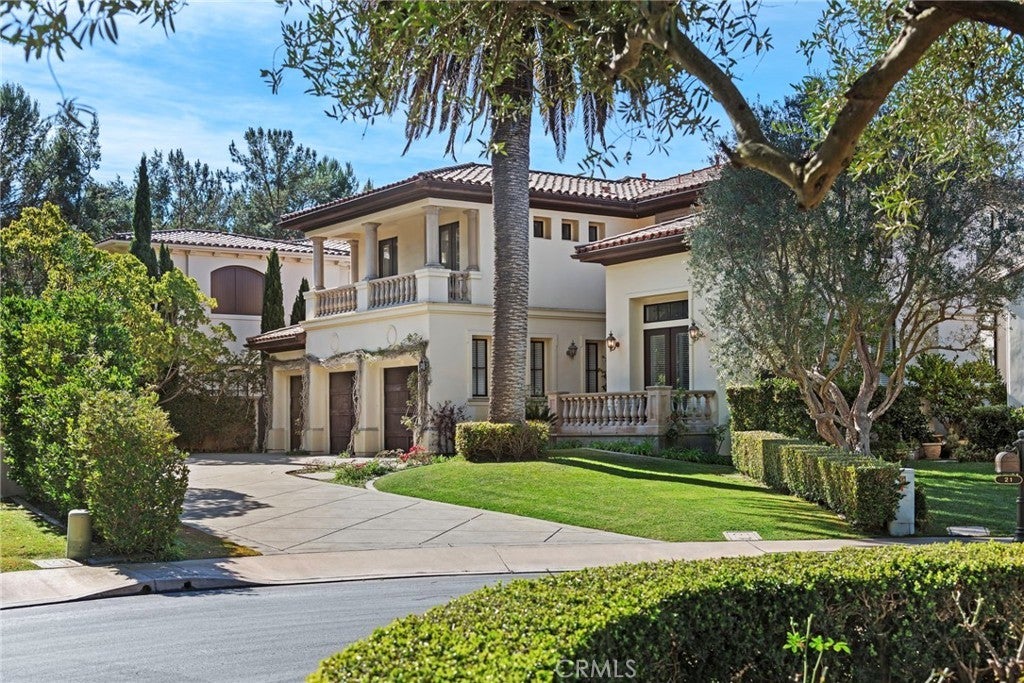- 5 Beds
- 6 Baths
- 5,400 Sqft
- .29 Acres
21 Via Palladio
AVAILABLE SEPTEMBER 1! Rarely offered FULLY FURNISHED AND EQUIPPED SHORT TERM rental. Shorter Terms Available- September through May at $39,000/month. JUNE, JULY, AND AUGUST AVAILABLE at $65,000/month. Prestigious Guard-Gated Pelican Heights luxury pool estate. 5-bedroom 5.5 bath, front row with CITY LIGHT VIEWS. Large private cul-de-sac lot, marble floors, baby grand piano, fireplace, and beautifully appointed furniture accent this first-class estate. The primary suite is breathtaking, with over 800 sq. ft., including a Lavish bath with a jetted spa soaking tub. The primary suite includes a California King-sized bed, a cozy sitting area, a fireplace, and an expansive 400 square-foot balcony overlooking the canyon and city lights. Large Primary bath with dual sinks, vanity, and a generous walk-in closet. This home is uniquely designed with a second primary bedroom with a balcony. Total of 4 King beds and 1 Queen bed. 3 fireplaces, nine sets of French doors leading out to the balconies, six flat-screen TVs (4 are 65 inches+), and wireless connectivity throughout. The gourmet kitchen has high-end Viking appliances, a cooking island, and granite countertops. The massive 20’ x 40’ family room has plenty of seating for the entire family, with a large flat-screen TV, fireplace, and entertainment center. There are various games for the entire family to enjoy, including a billiards table, Foosball, ping pong & air hockey. The tranquil backyard is equipped with a large saltwater pool and spa. Ample parking off street parking for 8 cars. PERFECT FOR VACATIONS, REMODELING, OR FIRE/FLOOD SITUATIONS. *SEE VIDEO*
Essential Information
- MLS® #NP24213691
- Price$39,000
- Bedrooms5
- Bathrooms6.00
- Full Baths5
- Half Baths1
- Square Footage5,400
- Acres0.29
- Year Built2000
- TypeResidential Lease
- Sub-TypeSingle Family Residence
- StyleTraditional
- StatusActive
Community Information
- Address21 Via Palladio
- AreaN26 - Newport Coast
- SubdivisionMontecito (MONT)
- CityNewport Coast
- CountyOrange
- Zip Code92657
Amenities
- ParkingDriveway
- GaragesDriveway
- ViewCity Lights
- Has PoolYes
Amenities
Clubhouse, Barbecue, Pool, Spa/Hot Tub, Tennis Court(s)
Utilities
Cable Connected, Electricity Connected, Sewer Connected, Underground Utilities, Water Connected, Association Dues, Gardener, Pool
Pool
Community, Fenced, Electric Heat, In Ground, Private, Association
Interior
- InteriorCarpet, Stone
- CoolingCentral Air, Zoned
- FireplaceYes
- # of Stories2
- StoriesTwo
Interior Features
Balcony, Breakfast Area, Block Walls, Ceiling Fan(s), Crown Molding, Central Vacuum, Furnished, High Ceilings, Living Room Deck Attached, Pantry, Stone Counters, Recessed Lighting, Bedroom on Main Level, Entrance Foyer, Multiple Primary Suites, Primary Suite, Utility Room, Walk-In Pantry, Walk-In Closet(s)
Appliances
SixBurnerStove, Built-In Range, Convection Oven, Double Oven, Dishwasher, Electric Oven, Gas Cooktop, Disposal, Gas Range, Gas Water Heater, Ice Maker, Microwave, Refrigerator, Range Hood, Self Cleaning Oven, Dryer, Washer, Water Purifier
Heating
Central, Forced Air, Natural Gas, Zoned
Fireplaces
Family Room, Living Room, Primary Bedroom
Exterior
- RoofTile
Exterior Features
Barbecue, Lighting, Rain Gutters
Lot Description
ZeroToOneUnitAcre, Back Yard, Cul-De-Sac, Front Yard, Sprinklers In Rear, Sprinklers In Front, Lawn, Landscaped, Level, Near Park, Paved, Rectangular Lot, Sprinklers Timer, Sprinklers On Side, Sprinkler System, Street Level, Yard
School Information
- DistrictNewport Mesa Unified
Additional Information
- Date ListedOctober 15th, 2024
- Days on Market302
Listing Details
- AgentAlan Trider
- OfficeTrider Real Estate
Alan Trider, Trider Real Estate.
Based on information from California Regional Multiple Listing Service, Inc. as of August 14th, 2025 at 12:36am PDT. This information is for your personal, non-commercial use and may not be used for any purpose other than to identify prospective properties you may be interested in purchasing. Display of MLS data is usually deemed reliable but is NOT guaranteed accurate by the MLS. Buyers are responsible for verifying the accuracy of all information and should investigate the data themselves or retain appropriate professionals. Information from sources other than the Listing Agent may have been included in the MLS data. Unless otherwise specified in writing, Broker/Agent has not and will not verify any information obtained from other sources. The Broker/Agent providing the information contained herein may or may not have been the Listing and/or Selling Agent.



























































