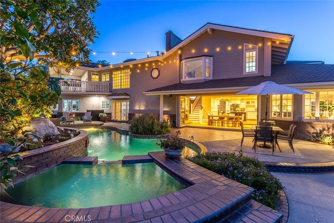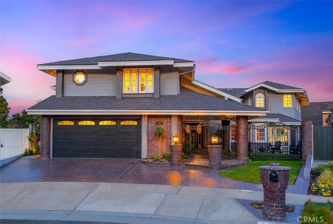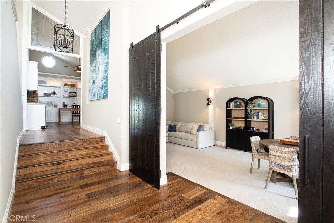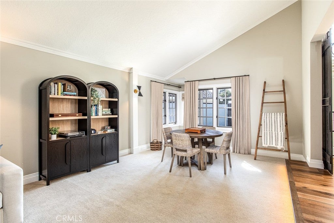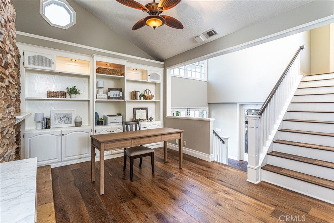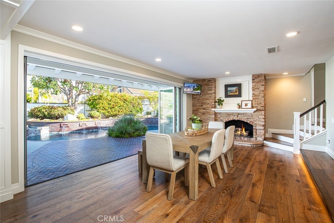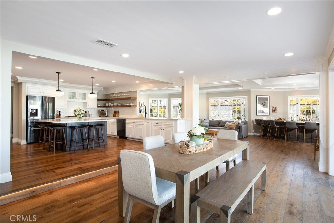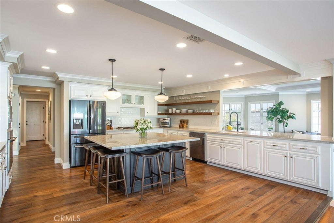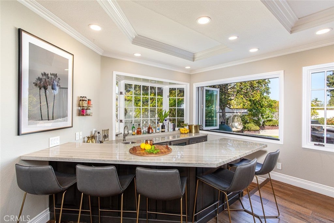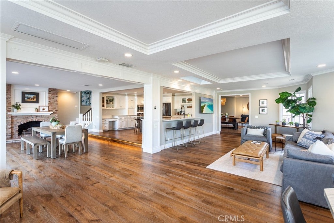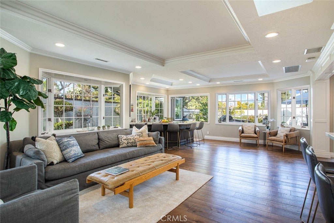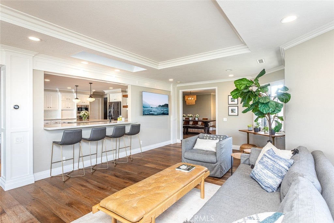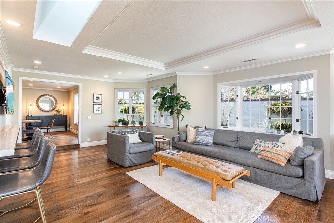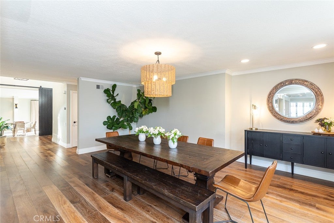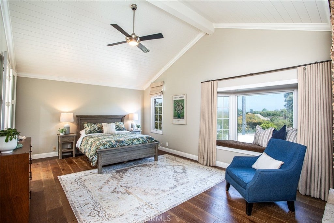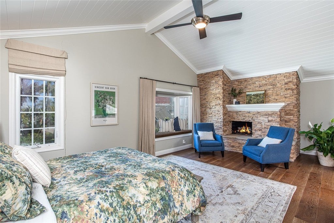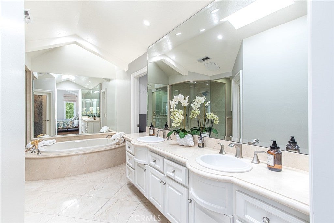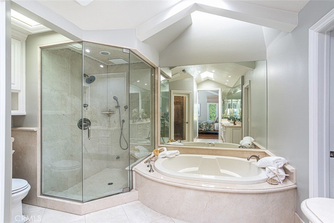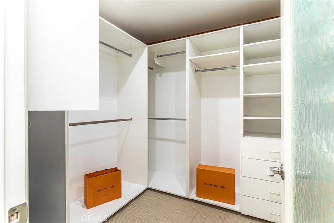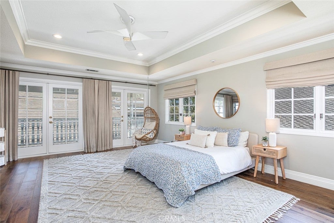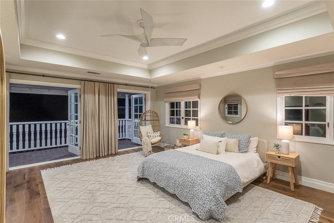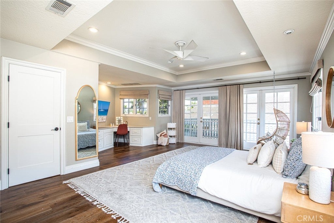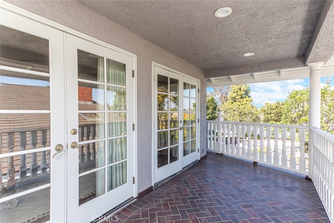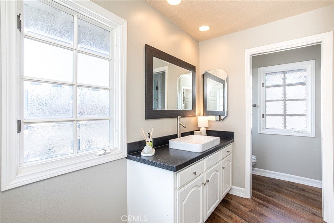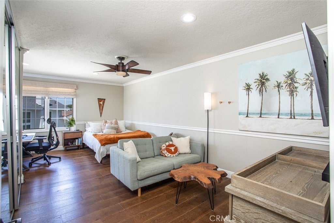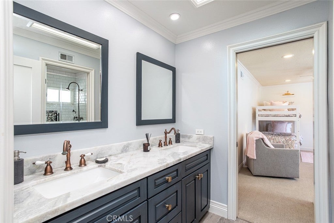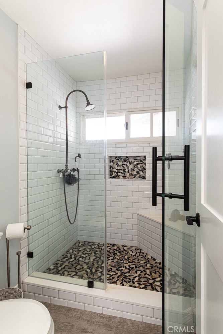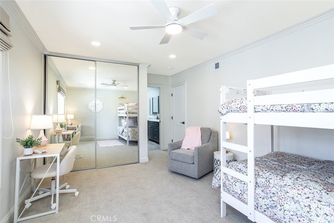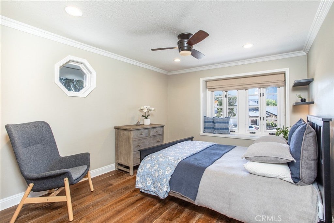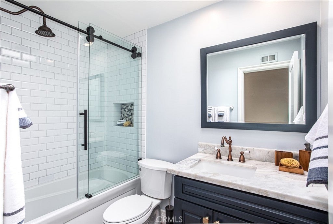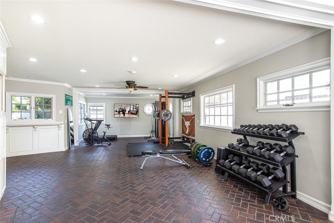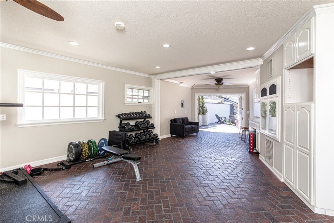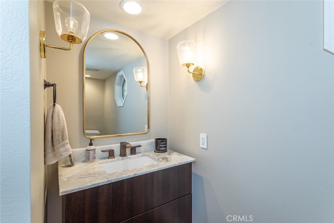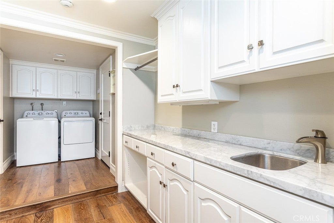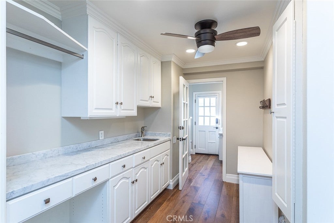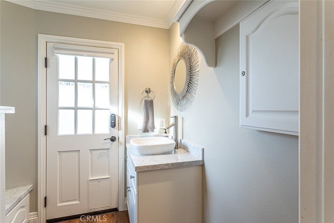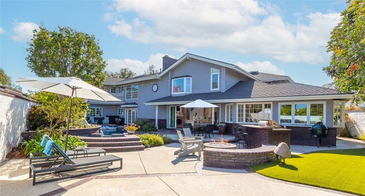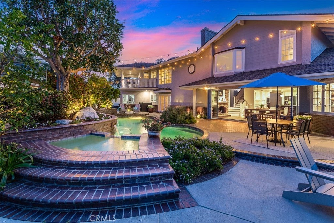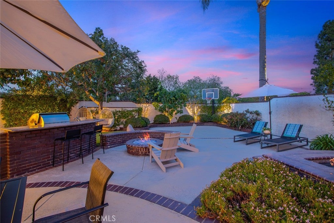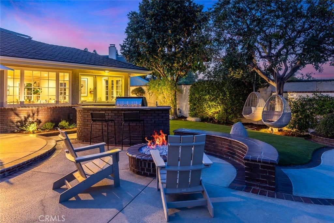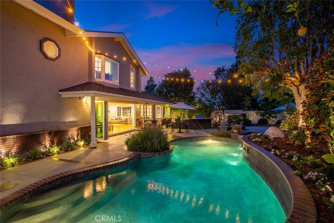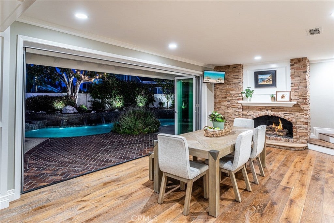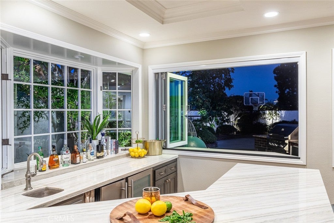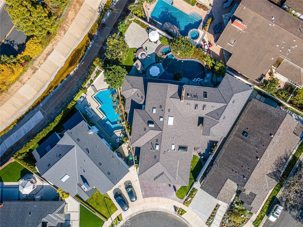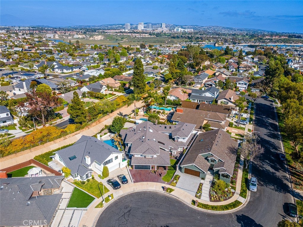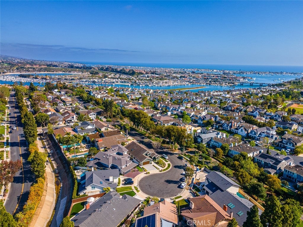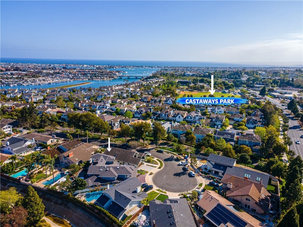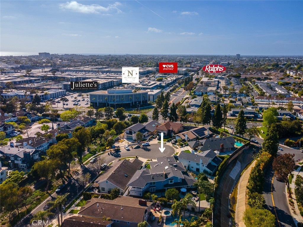- 5 Beds
- 6 Baths
- 6,100 Sqft
- .22 Acres
1232 Blue Gum Lane
Luxury Living & Endless Entertaining in Dover Shores. Tucked away in a desirable cul-de-sac in the coveted Dover Shores community, this expansive 5 bedroom, 5 bath residence is designed for both comfort and unforgettable gatherings. Step inside to a light-filled, open floor plan anchored by an oversized great room with expansive windows, and a built-in bar with a pass-through to the backyard’s outdoor kitchen. The home’s chef-inspired kitchen opens to a casual dining area, seamlessly connecting to the formal dining room for larger occasions. A dedicated private office, fully equipped home gym, and theater room add to the home’s impressive amenities. Two master suites offer unmatched privacy and comfort — one with views of Fashion Island, the other with a large private balcony overlooking the lush backyard retreat. Outdoors, a true entertainer’s paradise awaits. Enjoy a sparkling pool and spa, outdoor kitchen, basketball hoop, herb garden, fire pit, and an outdoor shower — all surrounded by beautifully landscaped grounds. The seamless indoor-outdoor flow creates the ultimate setting for hosting friends, family, and events year-round. Beyond the gates of your own retreat, Dover Shores offers the quintessential Newport Beach lifestyle. You’re just minutes from the Newport Beach Aquatic Center, world-class beaches, and harbor recreation. Stroll to top-rated schools, local shops, and acclaimed restaurants, or simply enjoy the charm of this highly walkable, close-knit neighborhood. With its exceptional layout, premium amenities, and unbeatable location, 1232 Blue Gum Lane is the perfect blend of luxury, functionality, and coastal living.
Essential Information
- MLS® #NP25090682
- Price$5,950,000
- Bedrooms5
- Bathrooms6.00
- Full Baths4
- Half Baths2
- Square Footage6,100
- Acres0.22
- Year Built1979
- TypeResidential
- Sub-TypeSingle Family Residence
- StatusActive
Community Information
- Address1232 Blue Gum Lane
- CityNewport Beach
- CountyOrange
- Zip Code92660
Area
N7 - West Bay - Santa Ana Heights
Amenities
- UtilitiesCable Available
- Parking Spaces2
- # of Garages2
- ViewPool
- Has PoolYes
- PoolIn Ground, Private, Waterfall
Parking
Direct Access, Driveway, Garage, Private
Garages
Direct Access, Driveway, Garage, Private
Interior
- InteriorBrick, Concrete, Wood
- HeatingCentral
- CoolingCentral Air
- FireplaceYes
- FireplacesLiving Room, Primary Bedroom
- # of Stories2
- StoriesTwo
Interior Features
All Bedrooms Up, Balcony, Bar, Built-in Features, Ceiling Fan(s), Crown Molding, Dry Bar, Eat-in Kitchen, Entrance Foyer, High Ceilings, Jack and Jill Bath, Multiple Primary Suites, Multiple Staircases, Open Floorplan, Primary Suite, Recessed Lighting, Separate/Formal Dining Room, Stone Counters, Wet Bar
Appliances
Dishwasher, Disposal, Microwave, Refrigerator, Gas Cooktop, Gas Range
Exterior
- RoofShingle
Exterior Features
Barbecue, Fire Pit, Lighting, Rain Gutters
Lot Description
Cul-De-Sac, Front Yard, Garden, Landscaped, ZeroToOneUnitAcre
Windows
Bay Window(s), Custom Covering(s), Double Pane Windows, Drapes, Garden Window(s), Wood Frames
School Information
- DistrictNewport Mesa Unified
- ElementaryMariners
- HighNewport Harbor
Additional Information
- Date ListedMarch 1st, 2025
- Days on Market268
Listing Details
- AgentKristin Halton
- OfficeDouglas Elliman Of California
Price Change History for 1232 Blue Gum Lane, Newport Beach, (MLS® #NP25090682)
| Date | Details | Change |
|---|---|---|
| Price Reduced from $6,250,000 to $5,950,000 | ||
| Price Reduced from $6,500,000 to $6,250,000 |
Kristin Halton, Douglas Elliman Of California.
Based on information from California Regional Multiple Listing Service, Inc. as of January 21st, 2026 at 6:35am PST. This information is for your personal, non-commercial use and may not be used for any purpose other than to identify prospective properties you may be interested in purchasing. Display of MLS data is usually deemed reliable but is NOT guaranteed accurate by the MLS. Buyers are responsible for verifying the accuracy of all information and should investigate the data themselves or retain appropriate professionals. Information from sources other than the Listing Agent may have been included in the MLS data. Unless otherwise specified in writing, Broker/Agent has not and will not verify any information obtained from other sources. The Broker/Agent providing the information contained herein may or may not have been the Listing and/or Selling Agent.



