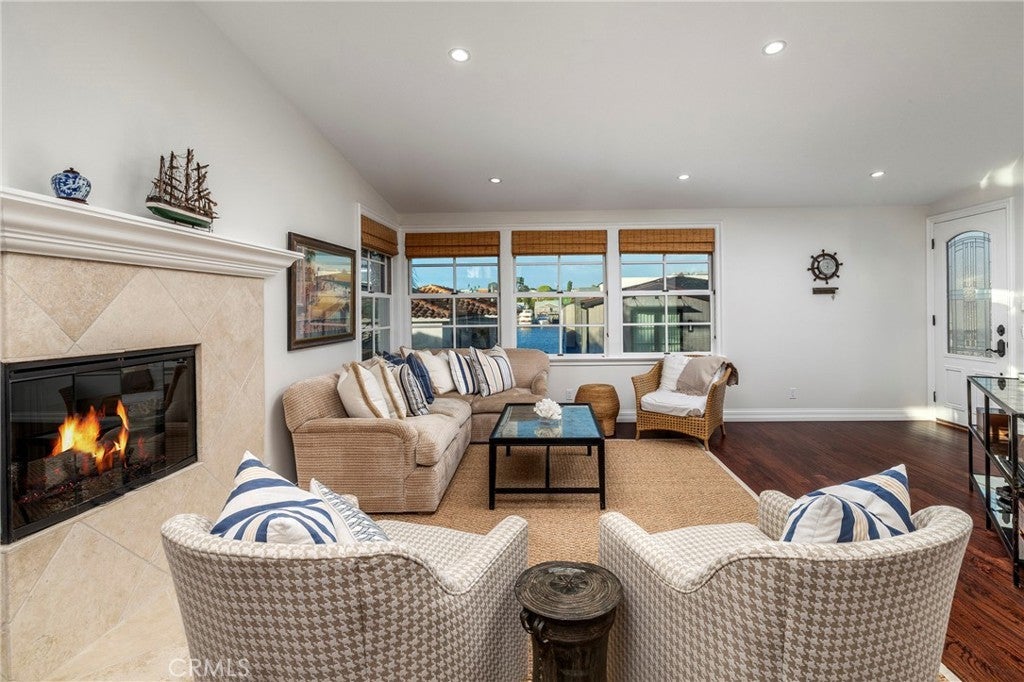- 2 Beds
- 2 Baths
- 1,310 Sqft
- .1 Acres
111 Via Lido Nord # B
A rare opportunity on Lido Isle, this elegant 2-bedroom, 2-bath condo offers single-level living with exceptional bay views. Thoughtfully designed with high ceilings and abundant natural light, the home exudes coastal sophistication. A spacious living room with a fireplace and picturesque bay views creates a warm and inviting ambiance. The recently updated chef’s kitchen boasts Viking appliances, granite countertops, and refinished cabinetry, seamlessly connecting to the dining area and a private patio—perfect for entertaining, barbecuing and enjoying the afternoon sun. The primary suite is a tranquil retreat with a walk-in closet, spa-like en-suite bath with custom stone finishes, and views of Newport Coast. The guest suite features French doors leading to the patio. Enjoy the convenience of a private garage and gated entrance, along with exclusive access to Lido Isle’s premier amenities, including a yacht club, tennis and pickleball courts, private beaches, and scenic parks. Just moments from Lido Marina Village, fine dining, and Newport’s pristine beaches, this exceptional residence offers the best of coastal luxury.
Essential Information
- MLS® #NP25128095
- Price$7,995
- Bedrooms2
- Bathrooms2.00
- Full Baths2
- Square Footage1,310
- Acres0.10
- Year Built2008
- TypeResidential Lease
- Sub-TypeCondominium
- StyleMediterranean, Spanish
- StatusActive
Community Information
- Address111 Via Lido Nord # B
- AreaN8 - West Newport - Lido
- SubdivisionLido Island (LIDO)
- CityNewport Beach
- CountyOrange
- Zip Code92663
Amenities
- Parking Spaces1
- # of Garages1
- ViewBay, Bluff, Hills, Water
- PoolNone
Amenities
Clubhouse, Dog Park, Barbecue, Pickleball, Tennis Court(s)
Utilities
Cable Available, Electricity Connected, Natural Gas Connected, Sewer Connected, Underground Utilities, Water Connected, Association Dues
Parking
Direct Access, Garage, On Street
Garages
Direct Access, Garage, On Street
Waterfront
Across the Road from Lake/Ocean, Beach Access, Ocean Access, Ocean Side Of Highway
Interior
- InteriorWood
- HeatingCentral, Fireplace(s)
- CoolingCentral Air
- FireplaceYes
- FireplacesLiving Room
- # of Stories1
- StoriesOne
Interior Features
Ceiling Fan(s), Furnished, Granite Counters, High Ceilings, Open Floorplan, Pantry, Stone Counters, Bedroom on Main Level, Dressing Area, Main Level Primary, Primary Suite, Walk-In Closet(s)
Appliances
SixBurnerStove, Barbecue, Dishwasher, Freezer, Disposal, Gas Oven, Gas Range, Microwave, Refrigerator, Range Hood, Water Heater, Dryer, Washer
Exterior
- ExteriorDrywall, Concrete, Stucco
- Exterior FeaturesBarbecue, Lighting
- Lot DescriptionClose to Clubhouse, Near Park
- WindowsDouble Pane Windows, Screens
- RoofClay, Spanish Tile
- ConstructionDrywall, Concrete, Stucco
School Information
- DistrictNewport Mesa Unified
Additional Information
- Date ListedJune 7th, 2025
- Days on Market62
- HOA Fees Freq.Annually
Listing Details
- AgentColby Johns
- OfficePacific Sotheby's Int'l Realty
Colby Johns, Pacific Sotheby's Int'l Realty.
Based on information from California Regional Multiple Listing Service, Inc. as of August 10th, 2025 at 9:41am PDT. This information is for your personal, non-commercial use and may not be used for any purpose other than to identify prospective properties you may be interested in purchasing. Display of MLS data is usually deemed reliable but is NOT guaranteed accurate by the MLS. Buyers are responsible for verifying the accuracy of all information and should investigate the data themselves or retain appropriate professionals. Information from sources other than the Listing Agent may have been included in the MLS data. Unless otherwise specified in writing, Broker/Agent has not and will not verify any information obtained from other sources. The Broker/Agent providing the information contained herein may or may not have been the Listing and/or Selling Agent.





















