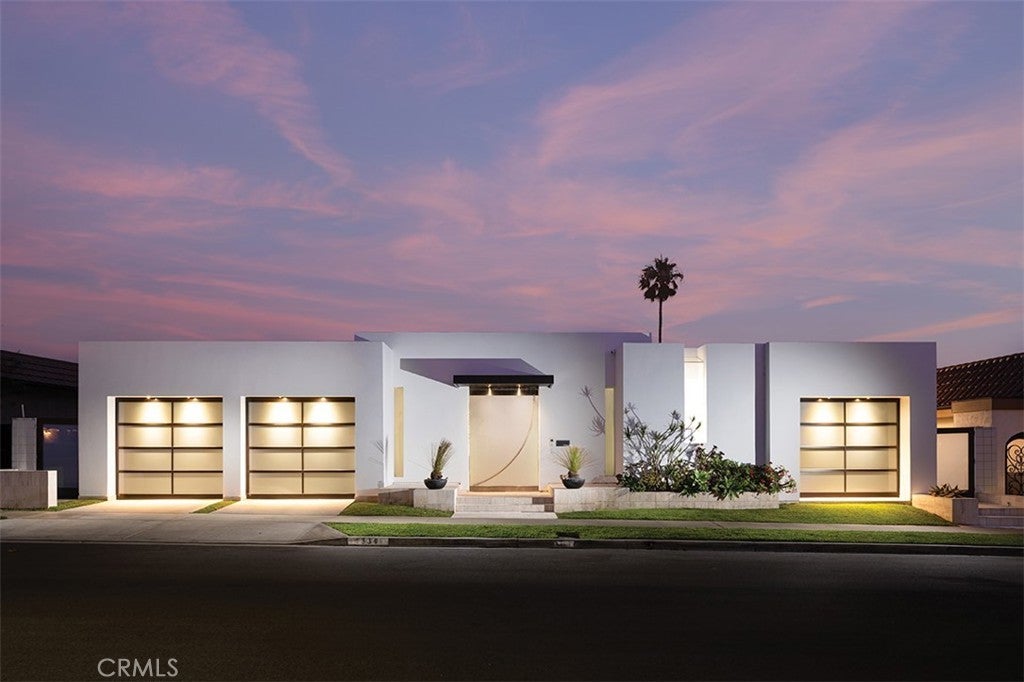- 4 Beds
- 5 Baths
- 4,935 Sqft
- .27 Acres
1336 Galaxy Drive
Poised above the prestigious bluff of Dover Shores with extraordinary views of Newport’s Back Bay and the Pacific coastline, 1336 Galaxy Drive is a masterwork of architecture and artistry. Originally designed in 1963 by renowned Los Angeles architect Harold Levitt for Virginia Knott Bender, this estate has been reimagined into a Mediterranean Modern sanctuary, blending open-plan design with coastal resort living. Spanning nearly 5,000 square feet, this residence includes a statement-making 6’ x 9’ glass entry door with offset pivot hardware that opens up to a private courtyard which enhances privacy while connecting the spaces to a fully integrated smart home that elevates the experience of indoor-outdoor living. The second gateway controlled by a pair of 14’ high Herculite® double glass doors opens into a pool atrium space with open-concept living areas featuring floor-to-ceiling retractable glass doors, a retractable translucent roof, custom-cut travertine flooring, and a design aesthetic that reflects California's contemporary style, evoking serenity and inspiration. The four en-suite bedrooms — three of which open directly to the pool atrium — are generous in size and accentuated by high 9’ plate ceilings, while the primary suite offers a private sanctuary with direct views of the Back Bay. The primary suite features a gas fireplace, a luxurious bath with refined finishes, and a bespoke walk-in wardrobe. Additional highlights include a stylish home office, a versatile room that can serve as a bedroom or gym, a full laundry suite, and expansive outdoor spaces designed for entertaining. The chef’s kitchen is a celebration of function and form, featuring top-tier Thermador, Dacor, Asko, and Gaggenau appliances, including a built-in steamer and teppanyaki stations. The kitchen flows seamlessly into the pool atrium, offering effortless indoor-outdoor entertaining beneath the ever-changing sky. Outdoor spaces invite both contemplation and celebration, featuring a Back Bay-view fire lounge, LED-lit bocce court, al fresco dining terrace, surf shower with board storage, EV charger, and a dedicated gear/storage garage. Crafted with passion over five visionary renovation phases (2010–2025), 1336 Galaxy Drive is more than a home—it is an experience shaped by its stunning views, architecture, setting, and breathtaking design.
Essential Information
- MLS® #NP25132293
- Price$12,000,000
- Bedrooms4
- Bathrooms5.00
- Full Baths4
- Half Baths1
- Square Footage4,935
- Acres0.27
- Year Built1964
- TypeResidential
- Sub-TypeSingle Family Residence
- StatusActive
Community Information
- Address1336 Galaxy Drive
- SubdivisionDover Shores (DSAM)
- CityNewport Beach
- CountyOrange
- Zip Code92660
Area
N7 - West Bay - Santa Ana Heights
Amenities
- Parking Spaces2
- # of Garages2
- WaterfrontBeach Access, Bay Front
- Has PoolYes
Utilities
Cable Connected, Electricity Connected, Natural Gas Connected, Phone Available, Sewer Connected, Water Connected
Parking
Door-Multi, Direct Access, Door-Single, Garage Faces Front, Garage, Golf Cart Garage, Paved, Side By Side, Electric Vehicle Charging Station(s)
Garages
Door-Multi, Direct Access, Door-Single, Garage Faces Front, Garage, Golf Cart Garage, Paved, Side By Side, Electric Vehicle Charging Station(s)
View
Bay, Catalina, City Lights, Coastline, Harbor, Ocean, Panoramic, Water, Back Bay, Bluff, Marina
Pool
Heated, In Ground, Private, Gas Heat, Permits, Roof Top, Solar Heat, Tile, Waterfall
Interior
- InteriorStone
- HeatingCentral
- CoolingCentral Air
- FireplaceYes
- # of Stories1
- StoriesOne
Interior Features
Wet Bar, Breakfast Area, Separate/Formal Dining Room, Eat-in Kitchen, High Ceilings, Open Floorplan, Recessed Lighting, Storage, Wired for Sound, All Bedrooms Down, Bedroom on Main Level, Entrance Foyer, Main Level Primary, Primary Suite, Walk-In Closet(s), Dry Bar
Appliances
Double Oven, Electric Cooktop, Disposal, Microwave, Refrigerator, Tankless Water Heater, Vented Exhaust Fan
Fireplaces
Living Room, Primary Bedroom, Outside
Exterior
- Exterior FeaturesLighting, Barbecue, Fire Pit
Lot Description
Back Yard, Sloped Down, Garden, Landscaped, Bluff
School Information
- DistrictNewport Mesa Unified
- ElementaryMariners
- MiddleEnsign
- HighNewport Harbor
Additional Information
- Date ListedJune 16th, 2025
- Days on Market41
- HOA Fees709
- HOA Fees Freq.Annually
Listing Details
- AgentBrian Thomas
- OfficeSurterre Properties Inc.
Brian Thomas, Surterre Properties Inc..
Based on information from California Regional Multiple Listing Service, Inc. as of August 10th, 2025 at 11:30am PDT. This information is for your personal, non-commercial use and may not be used for any purpose other than to identify prospective properties you may be interested in purchasing. Display of MLS data is usually deemed reliable but is NOT guaranteed accurate by the MLS. Buyers are responsible for verifying the accuracy of all information and should investigate the data themselves or retain appropriate professionals. Information from sources other than the Listing Agent may have been included in the MLS data. Unless otherwise specified in writing, Broker/Agent has not and will not verify any information obtained from other sources. The Broker/Agent providing the information contained herein may or may not have been the Listing and/or Selling Agent.












































