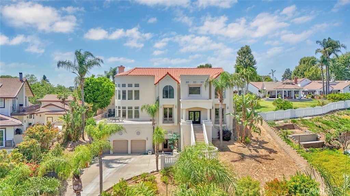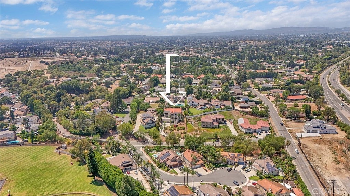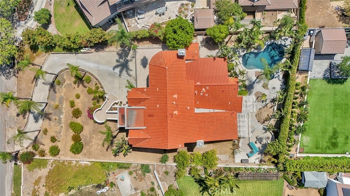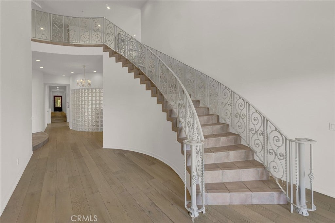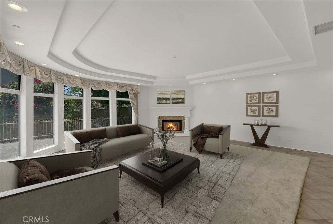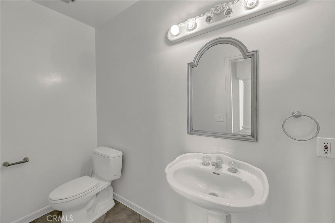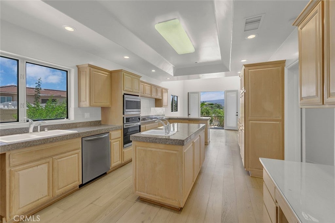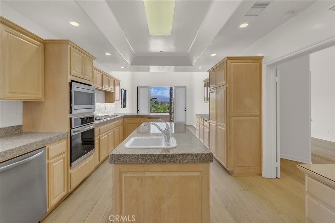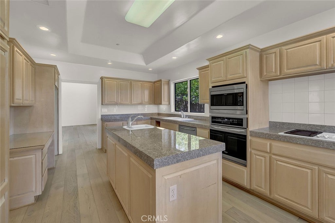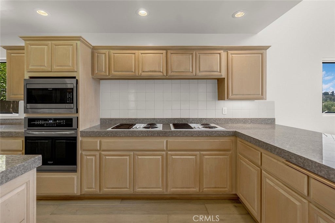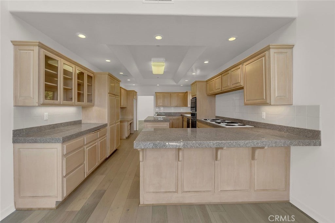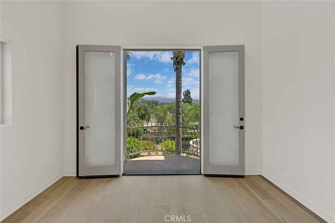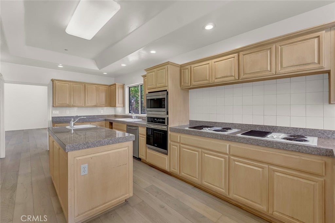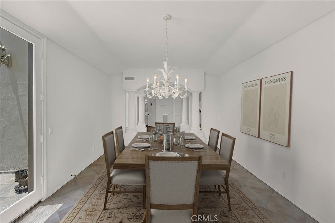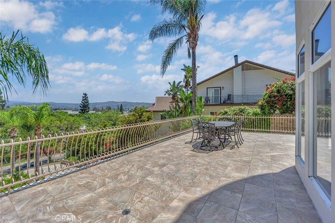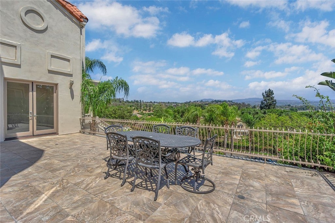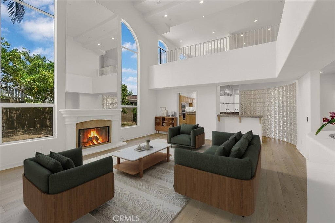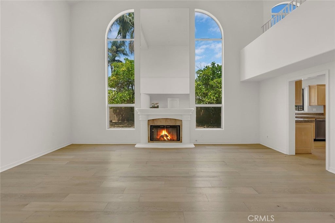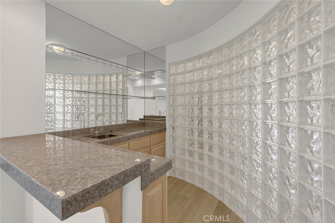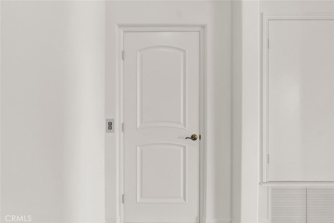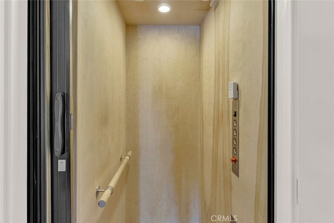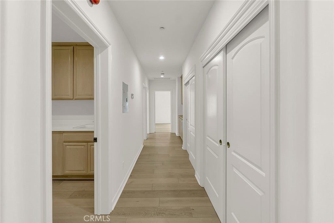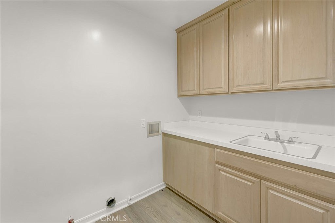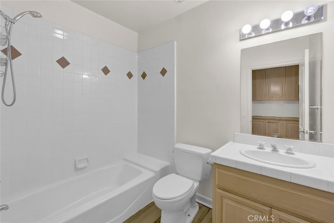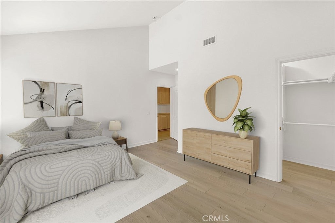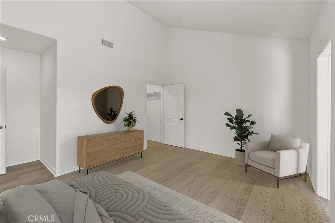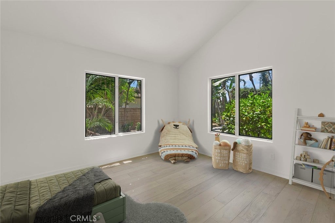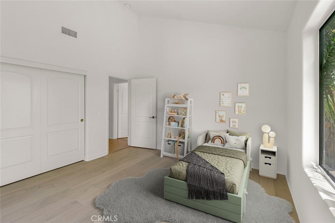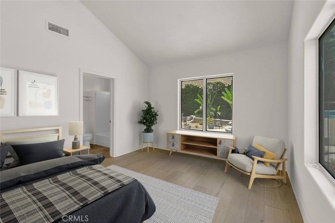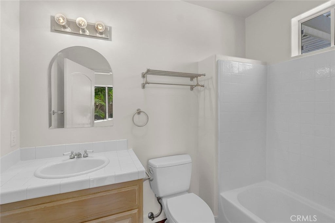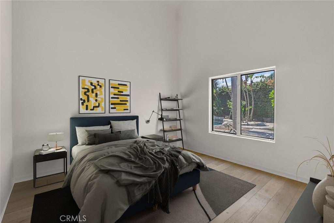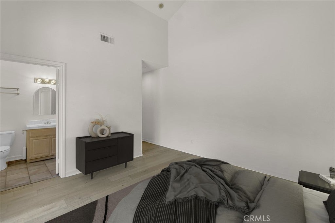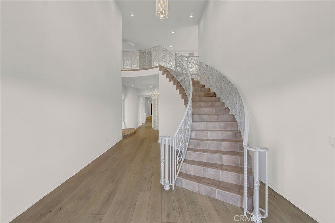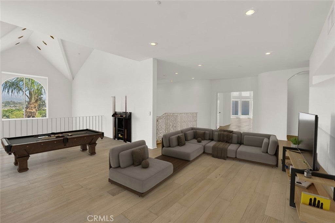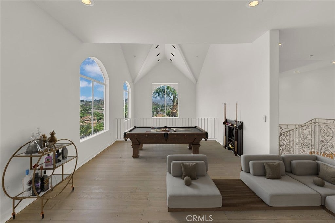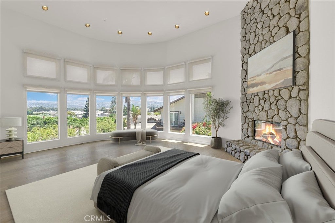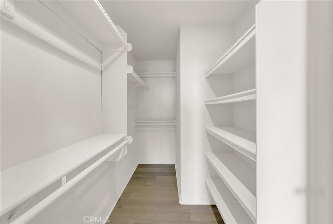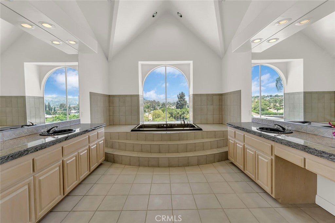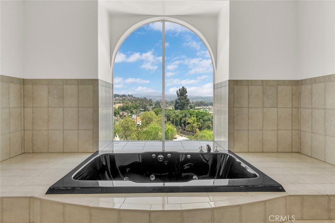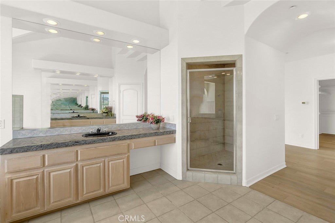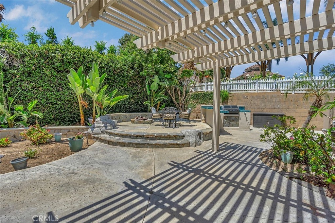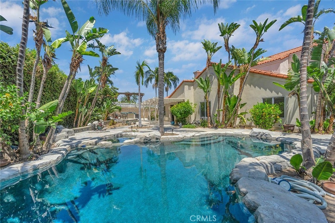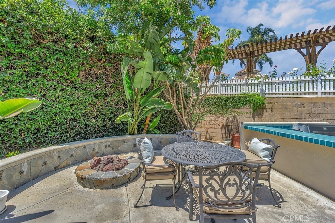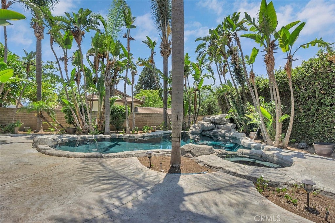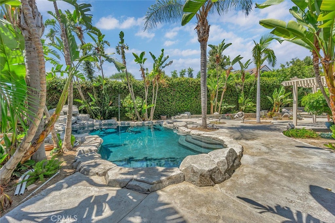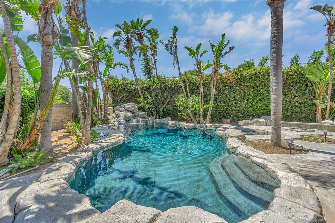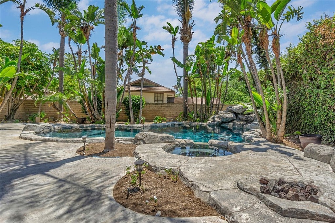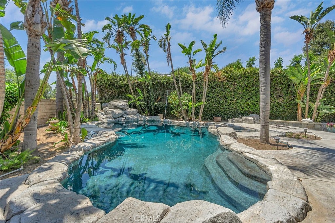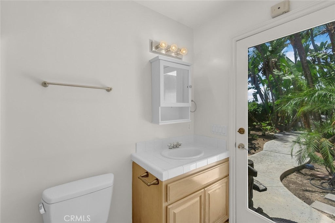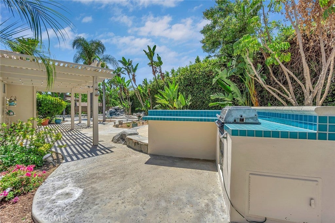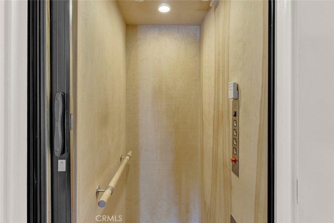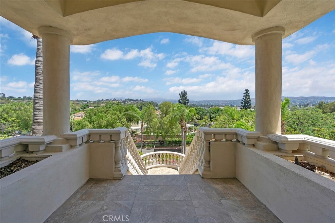- 5 Beds
- 6 Baths
- 6,900 Sqft
- ½ Acres
6041 Calle Mirador
Tucked away in quiet cul-de-sac in a gated community, this exceptional custom estate offers the ultimate private sanctuary in the heart of Yorba Linda. Situated on over half an acre, the home spans approximately 6,900 square feet and features 5 bedrooms, 6 bathrooms, and a rare 9+ car garage, ideal for car collectors, hobbyists, or multi-generational living. Thoughtfully designed, the home includes a spacious primary suite, four generously sized secondary bedrooms, and a separate private studio guest quarters with its own kitchen, bathroom, and elevator access to the main home. The expansive family room opens to a large deck with hillside and city light views, while the elegant formal dining room and fireplace create an inviting atmosphere for entertaining. Outside, the backyard features a pool, spa, 2 firepits, a large covered patio, and a built-in BBQ island, perfect for dining al fresco. A private elevator adds convenience throughout the home. Located within the award-winning Placentia-Yorba Linda School District and zoned for Glenview Elementary, Bernardo Yorba Middle, and Esperanza High School, this peaceful hideaway blends luxury, space, and flexibility in one extraordinary offering. Photos are virtually staged
Essential Information
- MLS® #NP25139133
- Price$3,390,000
- Bedrooms5
- Bathrooms6.00
- Full Baths5
- Half Baths1
- Square Footage6,900
- Acres0.50
- Year Built1995
- TypeResidential
- Sub-TypeSingle Family Residence
- StatusActive
Community Information
- Address6041 Calle Mirador
- Area85 - Yorba Linda
- CityYorba Linda
- CountyOrange
- Zip Code92886
Amenities
- AmenitiesControlled Access
- Parking Spaces10
- ParkingGarage
- # of Garages6
- GaragesGarage
- ViewHills, Neighborhood
- Has PoolYes
- PoolIn Ground, Private
Interior
- InteriorWood, Stone
- AppliancesDishwasher, Electric Range
- HeatingCentral
- CoolingCentral Air
- FireplaceYes
- FireplacesLiving Room, Primary Bedroom
- # of Stories3
- StoriesTwo
Interior Features
Balcony, Cathedral Ceiling(s), Eat-in Kitchen, Elevator, Bedroom on Main Level, Walk-In Closet(s), In-Law Floorplan, Living Room Deck Attached, Separate/Formal Dining Room
Exterior
Lot Description
Back Yard, Sprinkler System, Front Yard, Yard
School Information
- DistrictPlacentia-Yorba Linda Unified
- ElementaryGlenview
- MiddleBernado
- HighEsperanza
Additional Information
- Date ListedJune 22nd, 2025
- Days on Market214
Listing Details
- AgentMichael Hinderberger
- OfficeCompass
Price Change History for 6041 Calle Mirador, Yorba Linda, (MLS® #NP25139133)
| Date | Details | Change |
|---|---|---|
| Price Reduced from $3,590,000 to $3,390,000 |
Michael Hinderberger, Compass.
Based on information from California Regional Multiple Listing Service, Inc. as of February 11th, 2026 at 8:30pm PST. This information is for your personal, non-commercial use and may not be used for any purpose other than to identify prospective properties you may be interested in purchasing. Display of MLS data is usually deemed reliable but is NOT guaranteed accurate by the MLS. Buyers are responsible for verifying the accuracy of all information and should investigate the data themselves or retain appropriate professionals. Information from sources other than the Listing Agent may have been included in the MLS data. Unless otherwise specified in writing, Broker/Agent has not and will not verify any information obtained from other sources. The Broker/Agent providing the information contained herein may or may not have been the Listing and/or Selling Agent.



