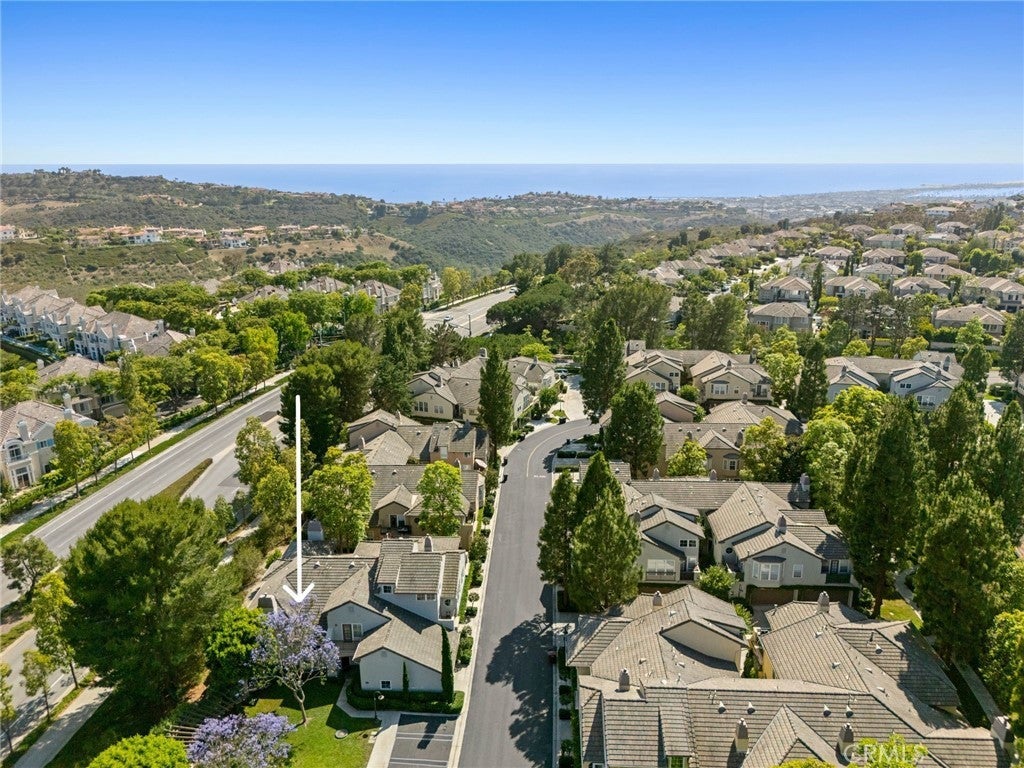- 3 Beds
- 3 Baths
- 1,720 Sqft
- .26 Acres
52 Anjou
Nestled within the prestigious gated community of The Summit, this beautifully maintained home offers the largest floor plan in the neighborhood with 3 bedrooms, 3 bathrooms, and 1,720 square feet of thoughtfully designed living space. A rare main-level bedroom and full bath add flexibility and convenience, while the bright, open-concept kitchen features white cabinetry, granite countertops, stainless steel appliances, and seamlessly flows into the spacious living and dining areas. Upstairs, both bedrooms include en-suite bathrooms, walk-in closets, and private balconies—creating personal retreats filled with natural light. The private patio is perfect for outdoor dining and entertaining, surrounded by lush landscaping. Additional highlights include central air conditioning, plantation shutters, and a direct-access two-car garage with ample built-in storage and a 240V outlet for EV charging. Residents of The Summit enjoy access to resort-style amenities including a pool and spa and a nearby park with a playground and tennis courts. Ideally located close to upscale shopping, fine dining, scenic hiking trails, and world-class beaches, this home captures the best of coastal living.
Essential Information
- MLS® #NP25145935
- Price$1,949,000
- Bedrooms3
- Bathrooms3.00
- Full Baths3
- Square Footage1,720
- Acres0.26
- Year Built1995
- TypeResidential
- Sub-TypeCondominium
- StatusActive
Community Information
- Address52 Anjou
- AreaN26 - Newport Coast
- SubdivisionSummit (NRSU)
- CityNewport Coast
- CountyOrange
- Zip Code92657
Amenities
- AmenitiesPool, Spa/Hot Tub
- Parking Spaces2
- ParkingGarage
- # of Garages2
- GaragesGarage
- ViewNone
- Has PoolYes
- PoolAssociation
Interior
- InteriorTile
- HeatingCentral
- CoolingCentral Air
- FireplaceYes
- FireplacesFamily Room
- # of Stories2
- StoriesTwo
Interior Features
Breakfast Bar, Ceiling Fan(s), Granite Counters, High Ceilings, Recessed Lighting, Bedroom on Main Level, Primary Suite, Walk-In Closet(s)
Appliances
Dishwasher, Gas Cooktop, Microwave
Exterior
- Lot DescriptionGreenbelt, Near Park
- WindowsPlantation Shutters
School Information
- DistrictNewport Mesa Unified
Additional Information
- Date ListedJuly 7th, 2025
- Days on Market27
- HOA Fees375
- HOA Fees Freq.Monthly
Listing Details
- AgentTimothy Carr
- OfficePacific Sotheby's Int'l Realty
Timothy Carr, Pacific Sotheby's Int'l Realty.
Based on information from California Regional Multiple Listing Service, Inc. as of August 6th, 2025 at 4:30am PDT. This information is for your personal, non-commercial use and may not be used for any purpose other than to identify prospective properties you may be interested in purchasing. Display of MLS data is usually deemed reliable but is NOT guaranteed accurate by the MLS. Buyers are responsible for verifying the accuracy of all information and should investigate the data themselves or retain appropriate professionals. Information from sources other than the Listing Agent may have been included in the MLS data. Unless otherwise specified in writing, Broker/Agent has not and will not verify any information obtained from other sources. The Broker/Agent providing the information contained herein may or may not have been the Listing and/or Selling Agent.





































