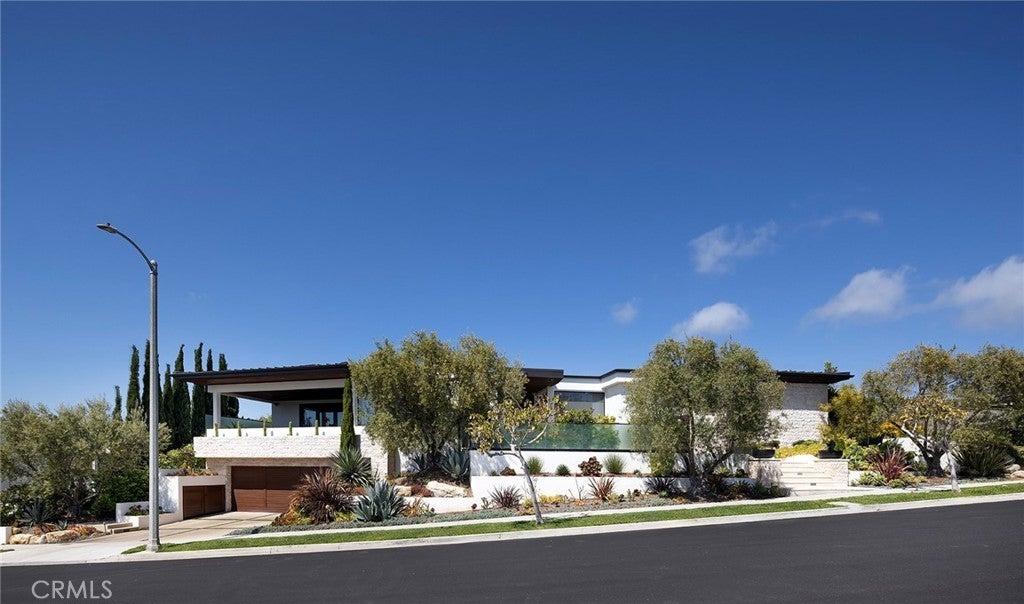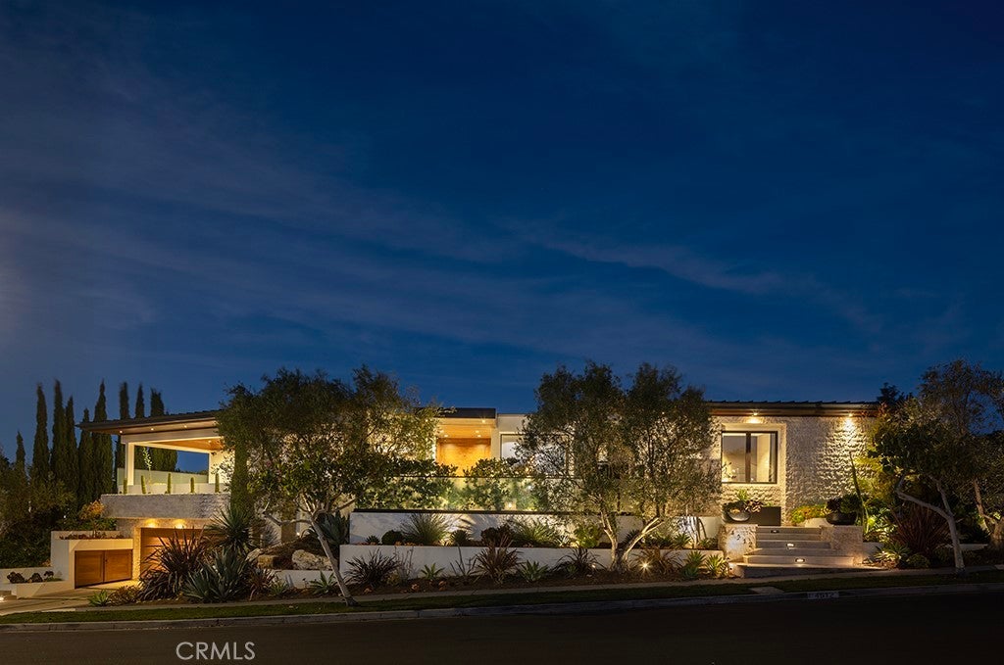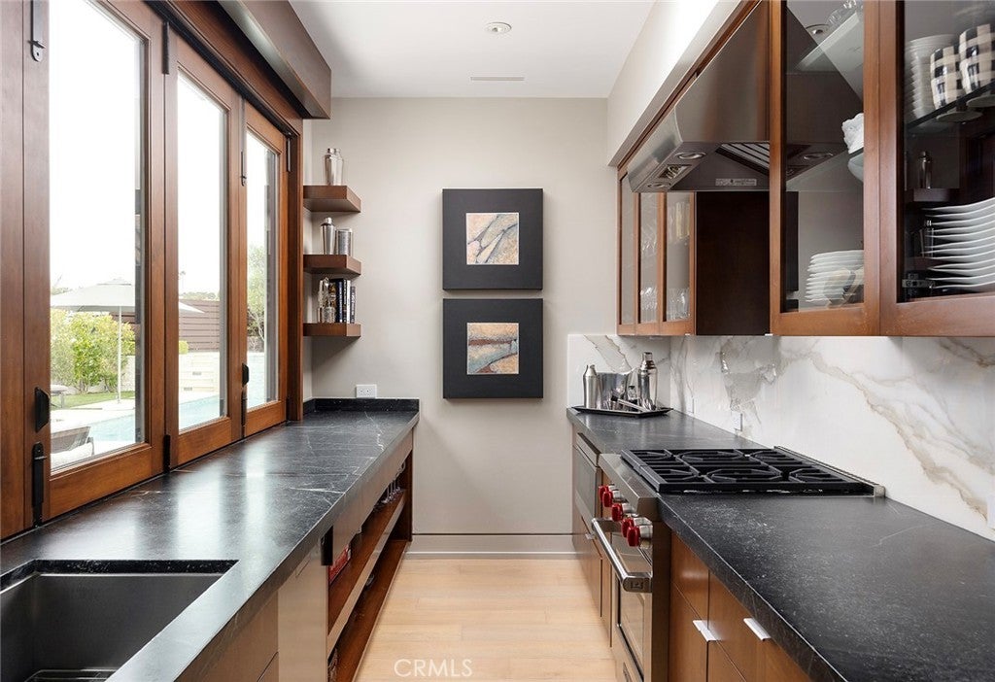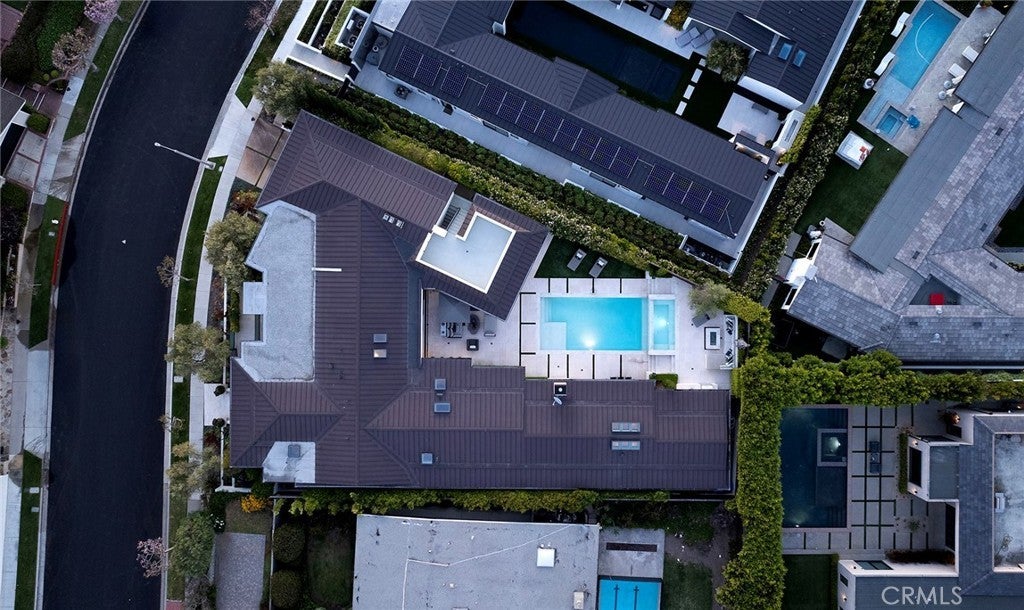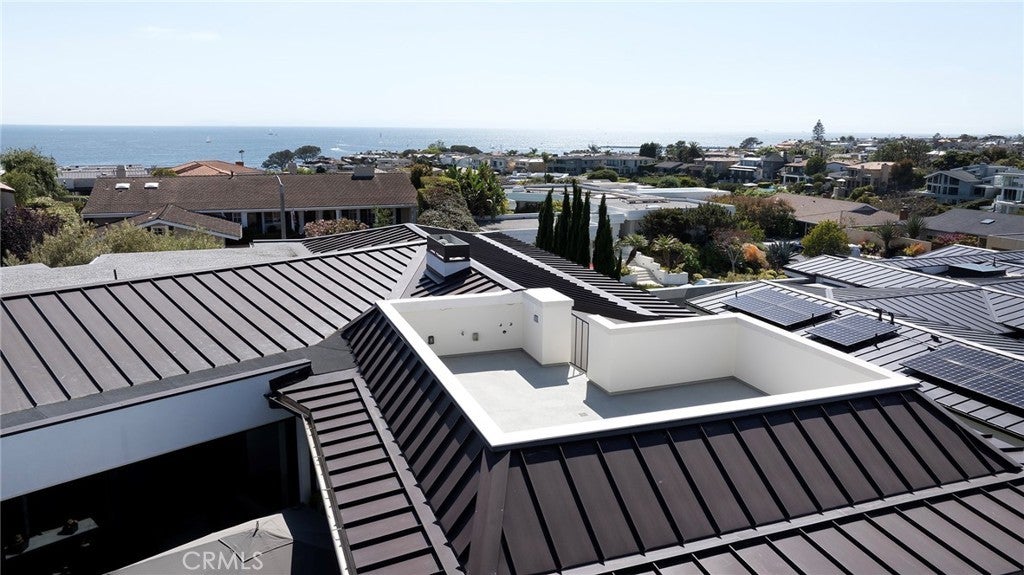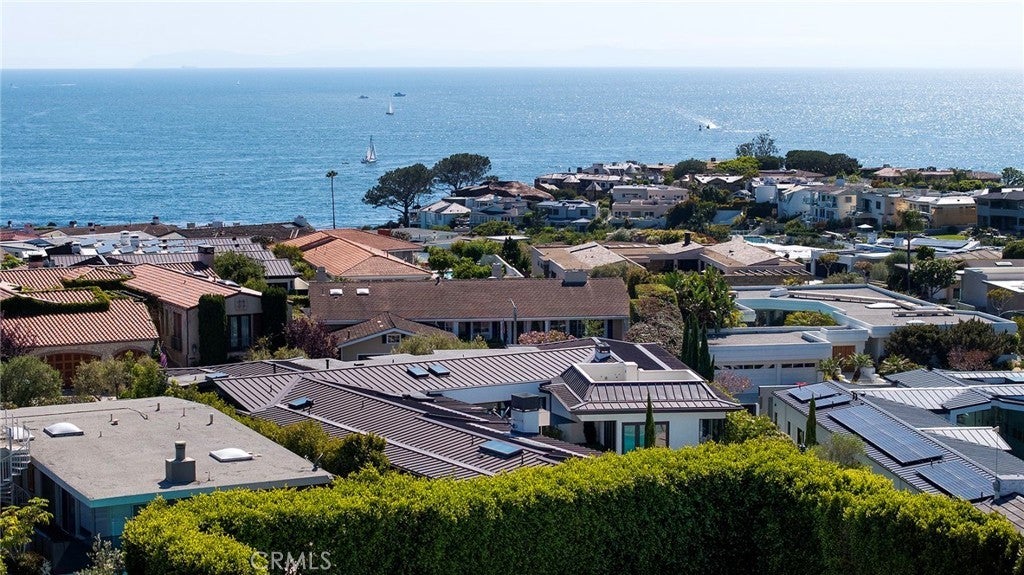- 4 Beds
- 7 Baths
- 6,855 Sqft
- .29 Acres
4512 Roxbury Road
Located in the prestigious beachside community of Cameo Shores in Corona del Mar, this impressive residence presents nearly 6,000 sf of single level living, plus 900 sf of lower level entertaining space on an elevated parcel of over 12,000 square feet. Behind the gated entry, reveals a warm and welcoming floor plan complemented by a private outdoor oasis with a sparkling pool, relaxing spa, firepit and several seating and dining vignettes. The abundance of space is felt throughout the residence, with voluminous ceilings and natural light permeating through walls of glass. Ocean views are experienced and enjoyed by the south-facing patio and adjacent living and dining rooms. The culinary kitchen with a fifteen-foot island is a central gathering space for the home, harmonizing living, dining and outdoor spaces. A secondary kitchen & bar provide convenient service to the central pool space, while an ideally placed media room with bi-fold doors extends the indoors to outdoors. Interior finishes are elegant while providing a subtle palette of textures. Solid wood flooring anchors the natural stone countertops, custom wall coverings accent the cabinetry, sophisticated lighting, and automated window shades & curtains functionally finish ease of living. The home is equipped with full home automation by Control4 which manages lighting, audio/visual, heating & air, shades and security. The main level primary suite encompasses an entire wing of the home, starting with an executive office. Just beyond is the spacious primary bedroom with fireplace, additional seating and private access to the pool and spa is discovered. Dual vanities, custom cabinetry, a stone & glass shower, and tub thoughtfully detail this tranquil space. A perfect finale to the primary suite is a closet featuring a center island with dual-sided drawers and enclosed wardrobes. The functionality of this home is further exemplified with four-bedroom suites and two powder bathrooms. Additionally, enjoy a subterranean level with a 4-car garage, wine cellar, full bathroom, and a state-of-the-art movie theater with entertaining bar. A rarely found rooftop deck is a rare perk in Cameo Shores, offering breathtaking panoramic ocean views. Cameo Shores affords gated beach access to three neighborhood beaches and Crystal Cove State Beach, along with a short stroll to countless amenities, shops and restaurants along PCH.
Essential Information
- MLS® #NP25151268
- Price$14,875,000
- Bedrooms4
- Bathrooms7.00
- Full Baths5
- Half Baths2
- Square Footage6,855
- Acres0.29
- Year Built2015
- TypeResidential
- Sub-TypeSingle Family Residence
- StyleContemporary
- StatusActive
Community Information
- Address4512 Roxbury Road
- AreaCS - Corona Del Mar - Spyglass
- SubdivisionCameo Shores (CSHO)
- CityCorona Del Mar
- CountyOrange
- Zip Code92625
Amenities
- AmenitiesPlayground, Other, Security
- Parking Spaces4
- # of Garages4
- ViewCatalina, Ocean
- Has PoolYes
- PoolHeated, Private, In Ground
Utilities
Cable Connected, Electricity Connected, Natural Gas Connected, Phone Connected, Sewer Connected, Water Connected
Parking
Door-Single, Garage, Driveway, Garage Faces Front
Garages
Door-Single, Garage, Driveway, Garage Faces Front
Interior
- InteriorWood
- HeatingCentral
- CoolingCentral Air
- FireplaceYes
- # of Stories2
- StoriesOne
Interior Features
Breakfast Bar, Balcony, Ceiling Fan(s), Separate/Formal Dining Room, Pantry, Coffered Ceiling(s), Elevator, Smart Home, Stone Counters, Wine Cellar
Appliances
Double Oven, Dishwasher, Freezer, Gas Cooktop, Disposal, Microwave, Refrigerator, Dryer, Washer, Barbecue, Ice Maker, Range Hood, SixBurnerStove
Fireplaces
Family Room, Gas, Primary Bedroom
Exterior
- ExteriorStucco
- RoofMetal, Flat
- ConstructionStucco
- FoundationSlab
School Information
- DistrictNewport Mesa Unified
Additional Information
- Date ListedJuly 7th, 2025
- Days on Market182
- ZoningR-1
- HOA Fees175
- HOA Fees Freq.Monthly
Listing Details
- AgentSteven Sergi
- OfficeVALIA Properties
Price Change History for 4512 Roxbury Road, Corona Del Mar, (MLS® #NP25151268)
| Date | Details | Change |
|---|---|---|
| Status Changed from Active Under Contract to Active | – | |
| Status Changed from Active to Active Under Contract | – | |
| Price Reduced from $15,295,000 to $14,875,000 | ||
| Status Changed from Active Under Contract to Active | – | |
| Status Changed from Active to Active Under Contract | – |
Steven Sergi, VALIA Properties.
Based on information from California Regional Multiple Listing Service, Inc. as of January 6th, 2026 at 5:11pm PST. This information is for your personal, non-commercial use and may not be used for any purpose other than to identify prospective properties you may be interested in purchasing. Display of MLS data is usually deemed reliable but is NOT guaranteed accurate by the MLS. Buyers are responsible for verifying the accuracy of all information and should investigate the data themselves or retain appropriate professionals. Information from sources other than the Listing Agent may have been included in the MLS data. Unless otherwise specified in writing, Broker/Agent has not and will not verify any information obtained from other sources. The Broker/Agent providing the information contained herein may or may not have been the Listing and/or Selling Agent.



