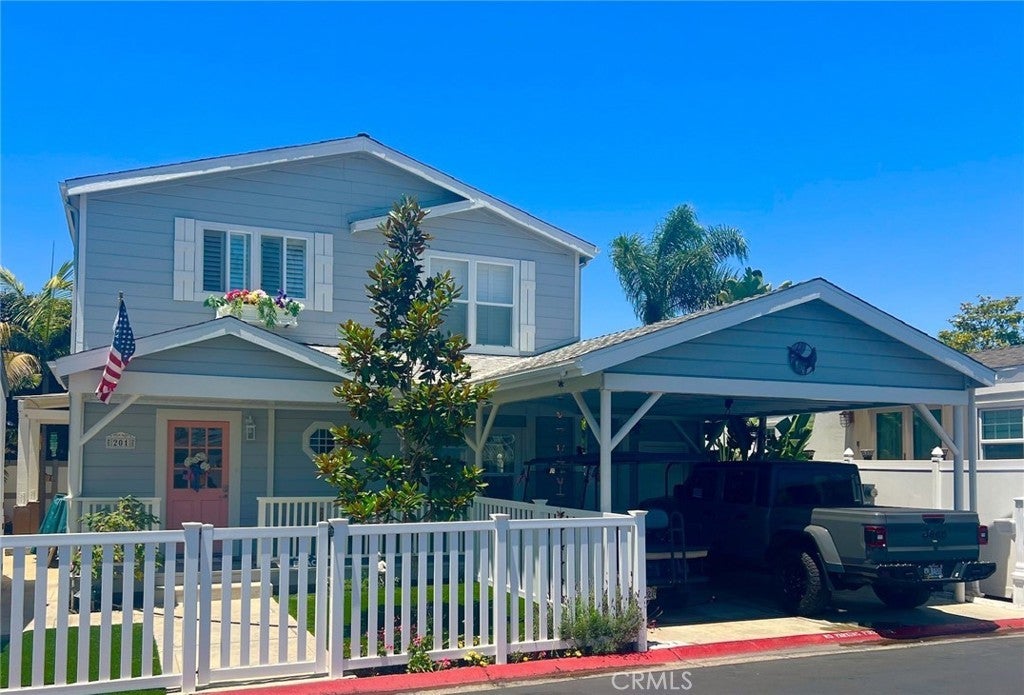- 3 Beds
- 3 Baths
- 1,700 Sqft
- 10.27 Acres
201 Tremont Drive
One of a kind 2 story custom home in Bayside Village in the heart of Newport Beach. This spacious property is well located on a quiet street and boasts 3 bedrooms and 2 1/2 baths, an open spacious living room, formal dining room plus a large kitchen with pantry closet and large laundry room. Also, there is a convenient half bath on the first level. Upstairs is an oversized primary bedroom with views out toward the mountains and Fashion Island plus a large master bathroom with circular soaking tub & shower and large closet. Additionally there are 2 well sized bedrooms, closets and full bathroom plus storage! Outside there is fenced front yard area with artificial turf which is a great area to relax. There is a patio off the kitchen on the side of the house and storage space behind. An oversized covered carport can accomodate two large cars or 3 smaller vehicles plus it has a storage shed and storrage above. Bayside Village has numerous amenities including 2 clubhouses, 2 pools/2 jacuzzis, billard room, fitness room, private beach, picnic areas with barbeques plus a dog park! Property is on leased land at $3200 monthly includes water & trash. Come live the Newport Beach lifestyle at a fraction of the cost of nearby neighborhoods.
Essential Information
- MLS® #NP25152867
- Price$810,000
- Bedrooms3
- Bathrooms3.00
- Full Baths2
- Half Baths1
- Square Footage1,700
- Acres10.27
- Year Built2005
- TypeManufactured In Park
- StatusActive
Community Information
- Address201 Tremont Drive
- SubdivisionBayside Village (BAYV)
- CityNewport Beach
- CountyOrange
- Zip Code92660
Area
N7 - West Bay - Santa Ana Heights
Amenities
- Parking Spaces2
- ParkingAttached Carport
- GaragesAttached Carport
- ViewNeighborhood
- Has PoolYes
Utilities
Cable Available, Electricity Connected, Natural Gas Connected, Phone Available, Sewer Connected, Pool, Trash Collection, Water, Sewer
Pool
Community, Heated, In Ground, Lap
Interior
- InteriorLaminate
- HeatingCentral
- CoolingNone
- # of Stories2
- StoriesTwo
Interior Features
Built-in Features, Ceiling Fan(s), Crown Molding, Living Room Deck Attached, Quartz Counters, Recessed Lighting, All Bedrooms Up, Primary Suite, Walk-In Pantry
Appliances
Built-In Range, Dishwasher, Gas Cooktop, Gas Oven
Exterior
- Exterior FeaturesRain Gutters
- Lot DescriptionFront Yard, Landscaped, Level
- FoundationPillar/Post/Pier
Windows
Blinds, Drapes, Screens, Shutters, Tinted Windows
School Information
- DistrictNewport Mesa Unified
- MiddleCorona Del Mar
- HighCorona Del Mar
Additional Information
- Date ListedJuly 7th, 2025
- Days on Market36
Listing Details
- AgentMarilyn Williams
- OfficeColdwell Banker Realty
Price Change History for 201 Tremont Drive, Newport Beach, (MLS® #NP25152867)
| Date | Details | Change |
|---|---|---|
| Price Reduced from $825,000 to $810,000 |
Marilyn Williams, Coldwell Banker Realty.
Based on information from California Regional Multiple Listing Service, Inc. as of August 13th, 2025 at 4:56pm PDT. This information is for your personal, non-commercial use and may not be used for any purpose other than to identify prospective properties you may be interested in purchasing. Display of MLS data is usually deemed reliable but is NOT guaranteed accurate by the MLS. Buyers are responsible for verifying the accuracy of all information and should investigate the data themselves or retain appropriate professionals. Information from sources other than the Listing Agent may have been included in the MLS data. Unless otherwise specified in writing, Broker/Agent has not and will not verify any information obtained from other sources. The Broker/Agent providing the information contained herein may or may not have been the Listing and/or Selling Agent.























































