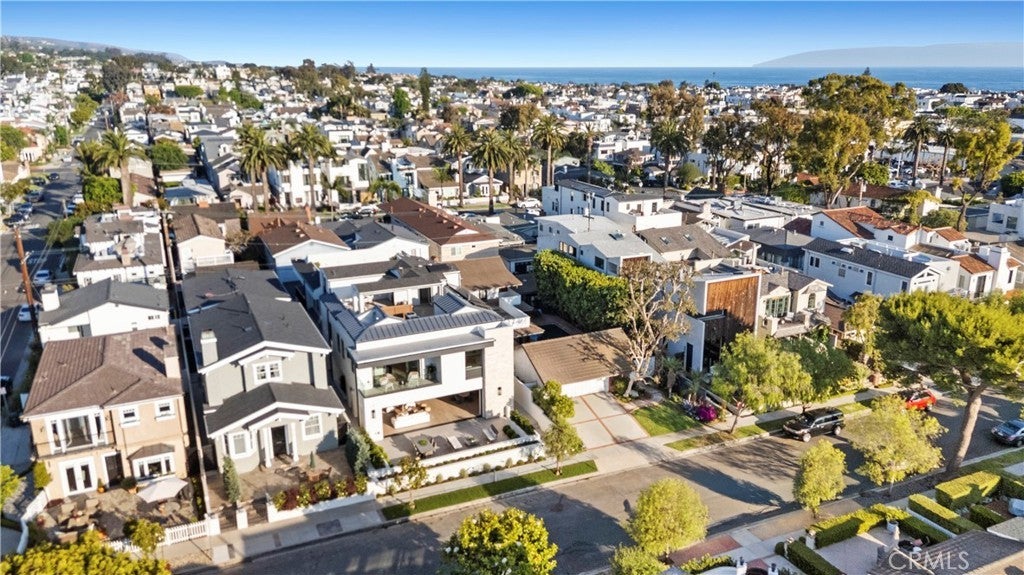- 2 Beds
- 2 Baths
- 1,474 Sqft
- .12 Acres
516 1/2 Larkspur (rear Home) Avenue
Setting the bar for perfection, this brand-new masterpiece by SONIL Custom Homes designates its own class. Designed by Mark Teale, the deluxe rear residence provides an enticing layout with two ensuite bedrooms, and a jaw-droppingly sprawling, rooftop deck. Seamlessly blending indoor and outdoor living, La Cantina doors open to the covered cedar inlay loggia for the quintessential Corona del Mar indoor/outdoor living. The kitchen was attentively designed with Quartzite counters, custom Rift Oak cabinetry and drawers, massive island with seating, and overlooks the living room with limestone fireplace, dining room complete with a reeded custom buffet. A luxurious primary retreat presents thoughtful built-ins, finished custom walk-in closet, and a spa-like primary bathroom with dual sink vanity, oversized walk-in shower, and independent soaking tub. Every detail in this expansive home was meticulously selected and eminently executed. From soaring ceilings, quartzite, marble, European white oak flooring to walls of windows and disappearing doors, the design integrates perfectly with impeccable craftsmanship.
Essential Information
- MLS® #NP25153078
- Price$3,600,000
- Bedrooms2
- Bathrooms2.00
- Full Baths2
- Square Footage1,474
- Acres0.12
- Year Built2025
- TypeResidential
- Sub-TypeCondominium
- StatusActive
Community Information
- AreaCS - Corona Del Mar - Spyglass
- CityCorona Del Mar
- CountyOrange
- Zip Code92625
Address
516 1/2 Larkspur (rear Home) Avenue
Subdivision
Corona del Mar North of PCH (CNHW)
Amenities
- Parking Spaces2
- ParkingCarport, Garage
- # of Garages1
- GaragesCarport, Garage
- ViewOcean
- PoolNone
Interior
- InteriorWood
- HeatingForced Air
- CoolingCentral Air, Dual
- FireplaceYes
- FireplacesLiving Room
- # of Stories3
- StoriesThree Or More
Interior Features
Built-in Features, Balcony, Separate/Formal Dining Room, High Ceilings, Multiple Staircases, Open Floorplan, Stone Counters, Storage, Smart Home, Primary Suite, Walk-In Closet(s)
Appliances
Barbecue, Dishwasher, Microwave, Refrigerator, Range Hood
School Information
- DistrictNewport Mesa Unified
Additional Information
- Date ListedJuly 8th, 2025
- Days on Market68
Listing Details
- AgentCasey Lesher
Office
Christie's International R.E. Southern California
Casey Lesher, Christie's International R.E. Southern California.
Based on information from California Regional Multiple Listing Service, Inc. as of September 15th, 2025 at 1:55am PDT. This information is for your personal, non-commercial use and may not be used for any purpose other than to identify prospective properties you may be interested in purchasing. Display of MLS data is usually deemed reliable but is NOT guaranteed accurate by the MLS. Buyers are responsible for verifying the accuracy of all information and should investigate the data themselves or retain appropriate professionals. Information from sources other than the Listing Agent may have been included in the MLS data. Unless otherwise specified in writing, Broker/Agent has not and will not verify any information obtained from other sources. The Broker/Agent providing the information contained herein may or may not have been the Listing and/or Selling Agent.




























