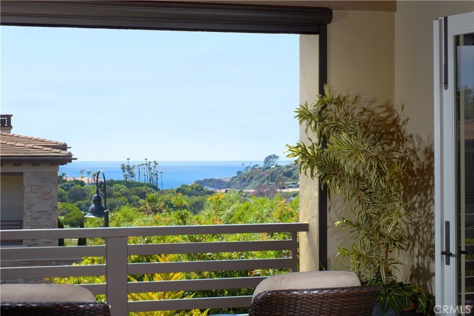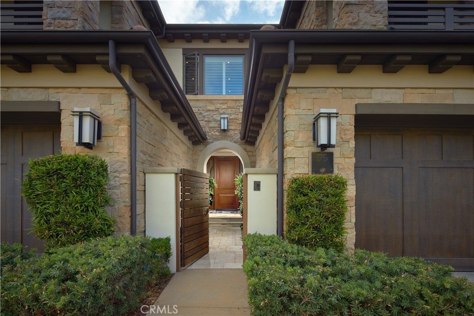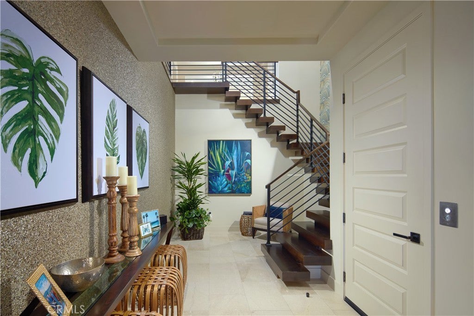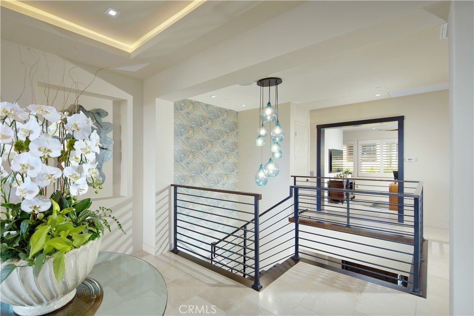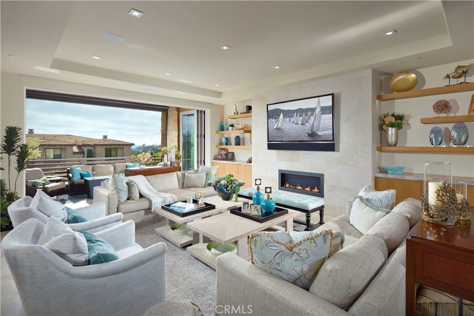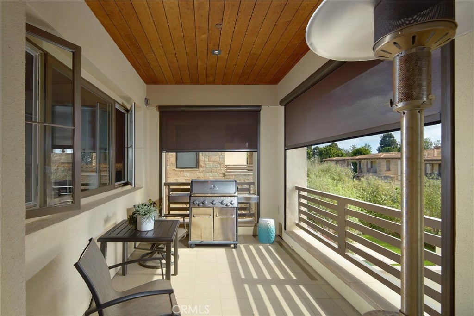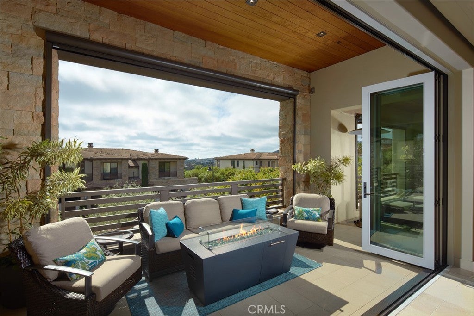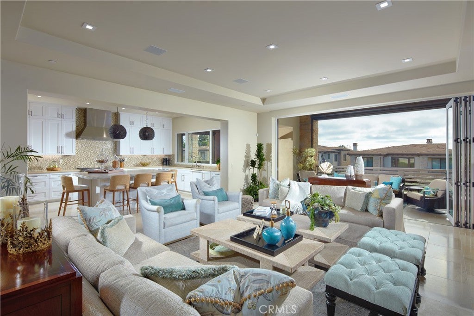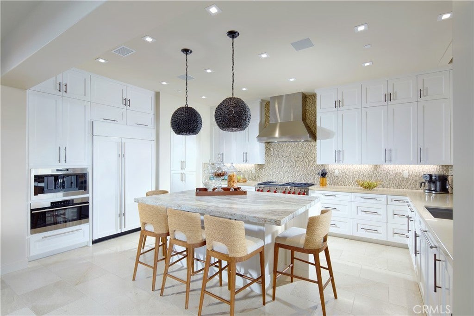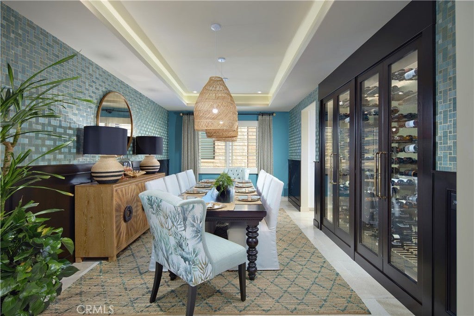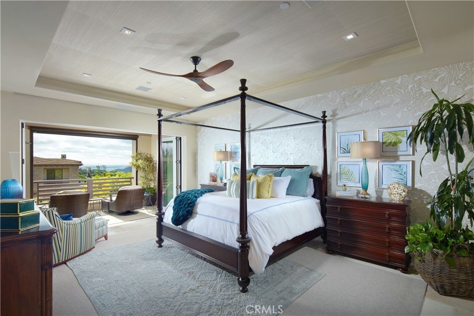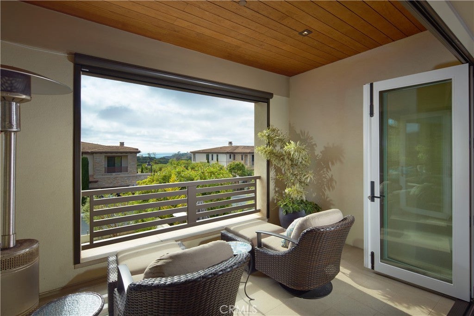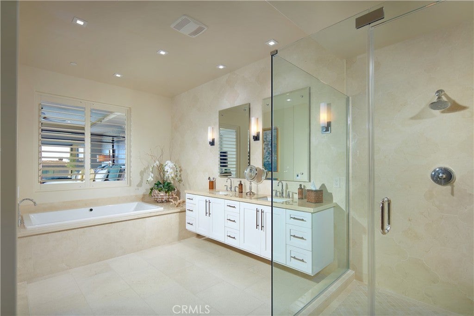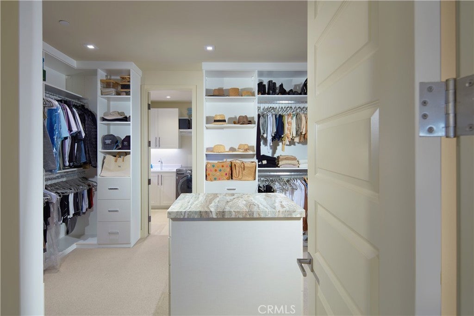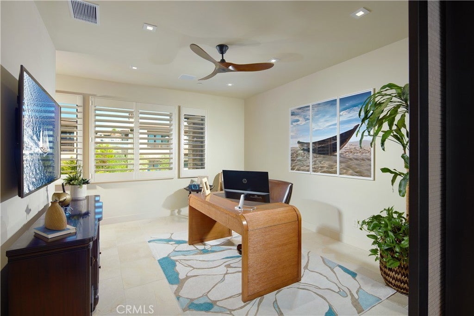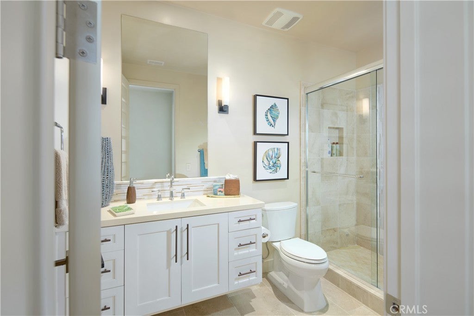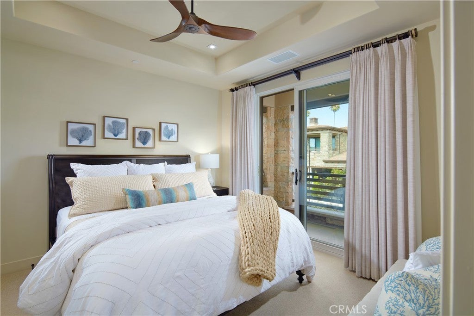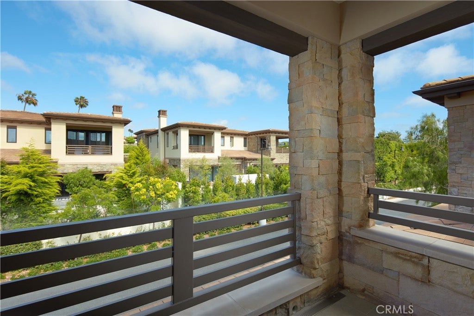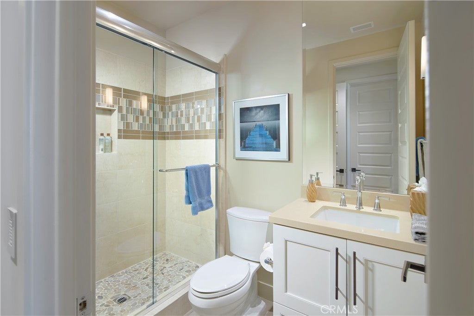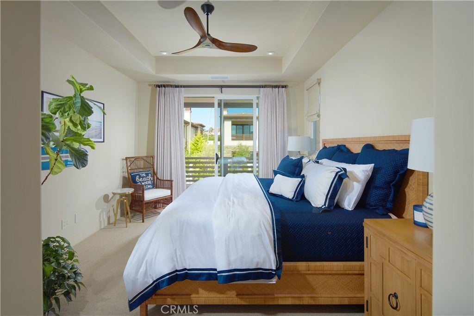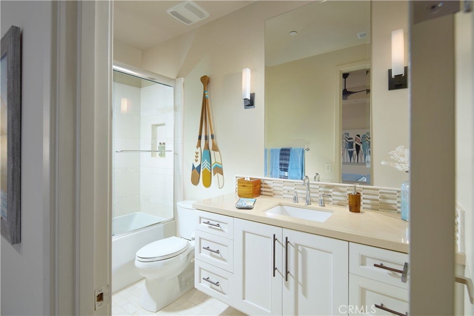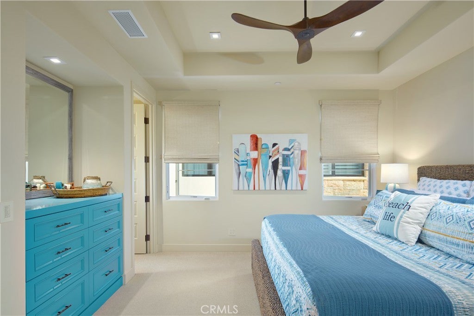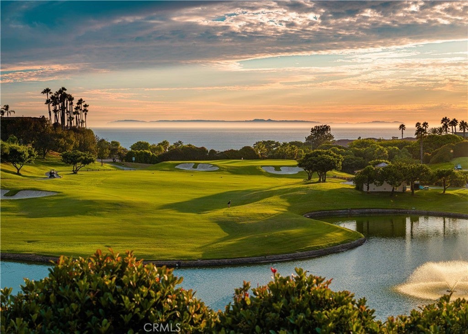- 4 Beds
- 4 Baths
- 3,996 Sqft
- 2.54 Acres
75 Monarch Beach Resort
Designed for resort-style living, this sophisticated four-bedroom, four-bathroom home offers approximately 3,996 square feet of soft-contemporary design and exceptional detail throughout. From the formal entry foyer, ascend to the main level via private elevator or stairs, where all bedrooms, office, dining room, kitchen, and living areas share a single-level footprint. Refined natural finishes set the tone for relaxed luxury, with limestone flooring, designer wallpaper, and 10-foot recessed ceilings with cove lighting throughout. At the heart of the home, the expansive great room opens to a full-length covered lanai with motorized privacy screens and a tongue-and-groove wood ceiling, perfect for indoor-outdoor living. White water ocean views from both the great room and the primary suite provide a serene backdrop and a continuous connection to the surrounding landscape. The chef’s kitchen is a showpiece, featuring built-in Wolf and Sub-Zero appliances, a steam oven, coffee system, 40-bottle wine fridge, leathered quartzite island with seating for five, and custom cabinetry with floating shelves. The formal dining room is anchored by a dramatic 210-bottle refrigerated wine display. The luxurious primary suite offers lanai access, a custom walk-in closet with island, heated soaking tub, glass-enclosed shower, heated floors, and blackout Lutron shades. Additional highlights include a wood-paneled elevator, epoxy garage floors, custom storage, Sonos sound system, four-zone air and heat, and smart home tech throughout. Residents enjoy the exclusive amenities of the Waldorf Astoria Monarch Beach Resort, including access to its restaurants, pools, spas, concierge service, and fitness club.
Essential Information
- MLS® #NP25159692
- Price$5,749,000
- Bedrooms4
- Bathrooms4.00
- Full Baths4
- Square Footage3,996
- Acres2.54
- Year Built2015
- TypeResidential
- Sub-TypeCondominium
- StatusActive
Community Information
- Address75 Monarch Beach Resort
- AreaMB - Monarch Beach
- SubdivisionThe Grand Monarch
- CityDana Point
- CountyOrange
- Zip Code92629
Amenities
- Parking Spaces2
- # of Garages2
- ViewNeighborhood, Ocean, Water
- WaterfrontBeach Access
- Has PoolYes
- PoolAssociation
Amenities
Maintenance Grounds, Barbecue, Picnic Area, Trail(s)
Parking
Direct Access, Door-Single, Driveway, Garage Faces Front, Garage
Garages
Direct Access, Door-Single, Driveway, Garage Faces Front, Garage
Interior
- InteriorStone
- HeatingFireplace(s), Zoned
- CoolingZoned
- FireplaceYes
- FireplacesGreat Room
- # of Stories2
- StoriesTwo
Interior Features
Breakfast Bar, Built-in Features, Separate/Formal Dining Room, Elevator, High Ceilings, Living Room Deck Attached, Open Floorplan, Pantry, Stone Counters, Recessed Lighting, Bedroom on Main Level, Entrance Foyer, Loft, Main Level Primary, Primary Suite, Walk-In Closet(s), Tray Ceiling(s)
Appliances
SixBurnerStove, Built-In Range, Double Oven, Dishwasher, Freezer, Gas Cooktop, Disposal, Gas Range, Ice Maker, Microwave, Refrigerator, Range Hood, Tankless Water Heater, Warming Drawer
Exterior
- Exterior FeaturesLighting, Rain Gutters
- Lot DescriptionNear Park
- WindowsShutters
School Information
- DistrictCapistrano Unified
- ElementaryMoulton
- MiddleNiguel Hills
- HighDana Hills
Additional Information
- Date ListedJuly 15th, 2025
- Days on Market63
- HOA Fees685
- HOA Fees Freq.Monthly
Listing Details
- AgentJeff Golden
- OfficeColdwell Banker Realty
Jeff Golden, Coldwell Banker Realty.
Based on information from California Regional Multiple Listing Service, Inc. as of October 4th, 2025 at 7:56pm PDT. This information is for your personal, non-commercial use and may not be used for any purpose other than to identify prospective properties you may be interested in purchasing. Display of MLS data is usually deemed reliable but is NOT guaranteed accurate by the MLS. Buyers are responsible for verifying the accuracy of all information and should investigate the data themselves or retain appropriate professionals. Information from sources other than the Listing Agent may have been included in the MLS data. Unless otherwise specified in writing, Broker/Agent has not and will not verify any information obtained from other sources. The Broker/Agent providing the information contained herein may or may not have been the Listing and/or Selling Agent.



