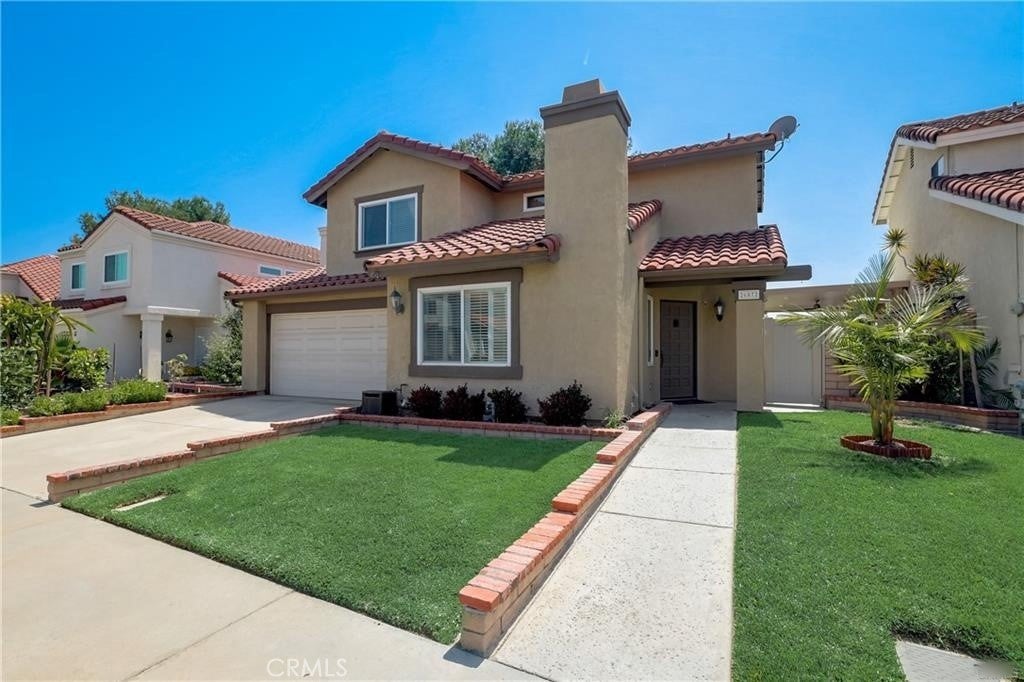- 3 Beds
- 3 Baths
- 1,609 Sqft
- .09 Acres
26072 Donegal Lane
Rare Sterling Heights pool home that resides on the community perimeter allowing for privacy and views as well as gentle breezes. This home was recently remodeled with a stunning kitchen including all new cabinetry, quartz counter tops, full wall glass tile backsplash and stainless appliances. Don’t miss the high-tech refrigerator. All three bathrooms were also remodeled with new cabinets, counters, sinks and toilets. The primary bath has double vanities and a stunning shower. Plantation shutters accent the glass sliding doors to the exterior. The living room features vaulted ceilings and a refreshed smooth concrete modern fireplace. Enjoy true California living in your beautiful rear yard. The pool was installed about 9 years ago and features flagstone coping, pebble tech surface and a built-in hot tub. The pool is gas heated but also has a rooftop solar heating option. Entertain in your covered outdoor kitchen with BBQ, refrigerator, and island seating for 6. This area is wired for TV, LED lighting and speakers. You’ll enjoy the sit-down firepit as well. Even though you have central air, nearly every room, and the outdoor kitchen, have ceiling fans. Don’t let this one get away!
Essential Information
- MLS® #NP25172057
- Price$1,225,000
- Bedrooms3
- Bathrooms3.00
- Full Baths2
- Half Baths1
- Square Footage1,609
- Acres0.09
- Year Built1985
- TypeResidential
- Sub-TypeSingle Family Residence
- StatusActive Under Contract
Community Information
- Address26072 Donegal Lane
- AreaLN - Lake Forest North
- SubdivisionSterling Heights (SRL)
- CityLake Forest
- CountyOrange
- Zip Code92630
Amenities
- AmenitiesManagement, Playground
- Parking Spaces2
- # of Garages2
- Has PoolYes
- PoolIn Ground, Private
Parking
Direct Access, Driveway, Garage
Garages
Direct Access, Driveway, Garage
View
Park/Greenbelt, Trees/Woods, Pool
Interior
- InteriorVinyl
- HeatingCentral
- CoolingCentral Air
- FireplaceYes
- FireplacesGas Starter, Living Room
- # of Stories2
- StoriesTwo
Interior Features
Breakfast Bar, Ceiling Fan(s), Separate/Formal Dining Room, Quartz Counters, Storage, All Bedrooms Up, Primary Suite
Appliances
Dishwasher, Gas Range, Microwave, Refrigerator, Dryer, Washer
Exterior
- ExteriorStucco
- Exterior FeaturesBarbecue
- Lot DescriptionBack Yard, Landscaped
- WindowsDouble Pane Windows
- RoofSpanish Tile
- ConstructionStucco
- FoundationSlab
School Information
- DistrictSaddleback Valley Unified
Additional Information
- Date ListedJuly 28th, 2025
- Days on Market64
- HOA Fees86
- HOA Fees Freq.Monthly
Listing Details
- AgentTroy Davis
- OfficeThe Agency Realty, Inc.
Price Change History for 26072 Donegal Lane, Lake Forest, (MLS® #NP25172057)
| Date | Details | Change |
|---|---|---|
| Status Changed from Active to Active Under Contract | – | |
| Price Reduced from $1,285,000 to $1,225,000 |
Troy Davis, The Agency Realty, Inc..
Based on information from California Regional Multiple Listing Service, Inc. as of October 15th, 2025 at 4:45am PDT. This information is for your personal, non-commercial use and may not be used for any purpose other than to identify prospective properties you may be interested in purchasing. Display of MLS data is usually deemed reliable but is NOT guaranteed accurate by the MLS. Buyers are responsible for verifying the accuracy of all information and should investigate the data themselves or retain appropriate professionals. Information from sources other than the Listing Agent may have been included in the MLS data. Unless otherwise specified in writing, Broker/Agent has not and will not verify any information obtained from other sources. The Broker/Agent providing the information contained herein may or may not have been the Listing and/or Selling Agent.






































