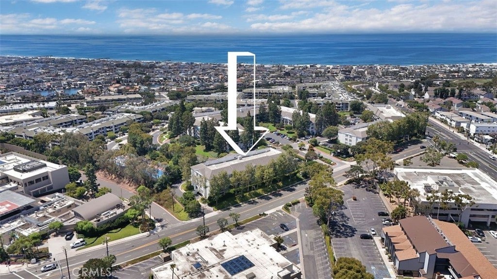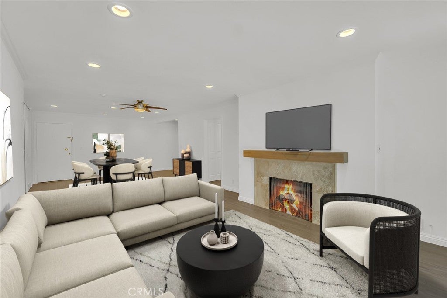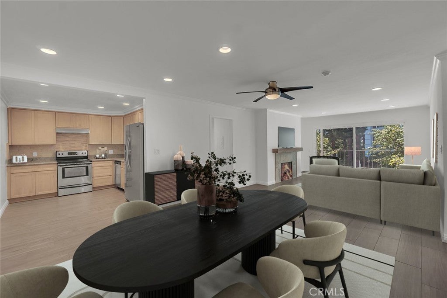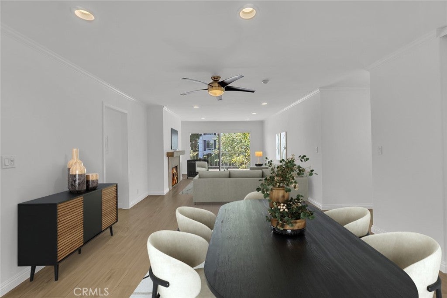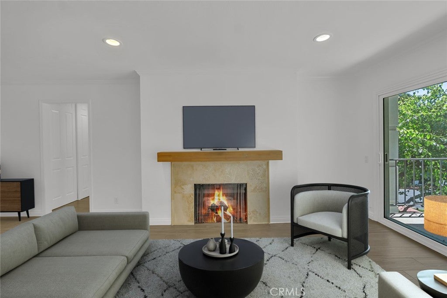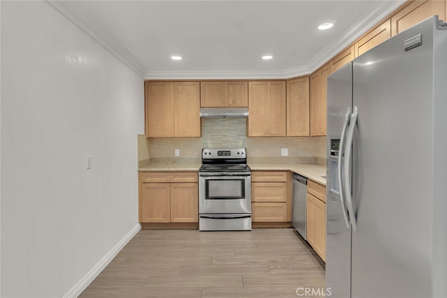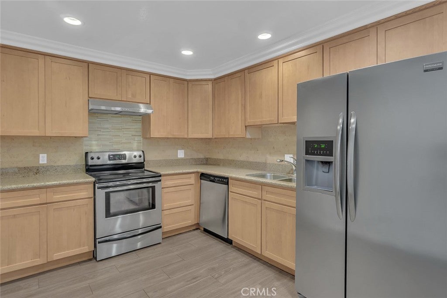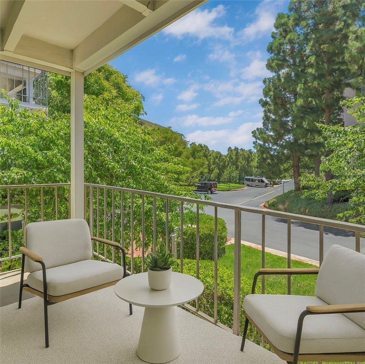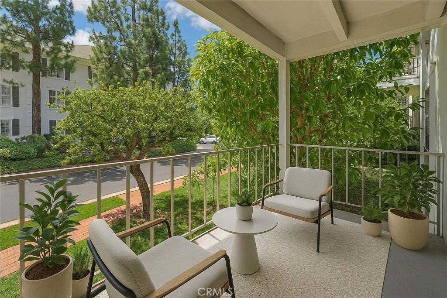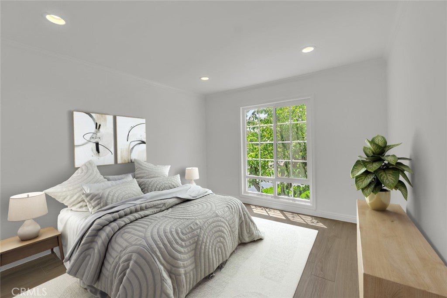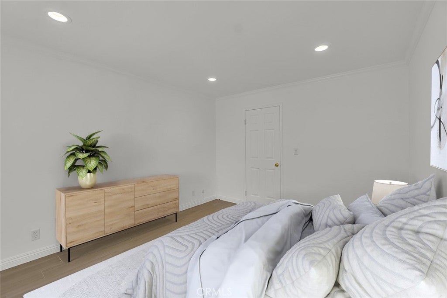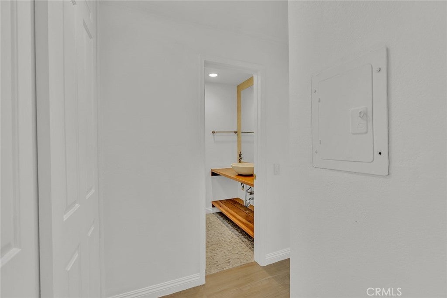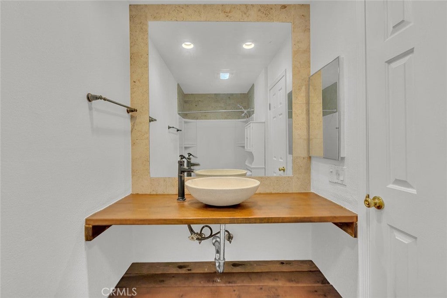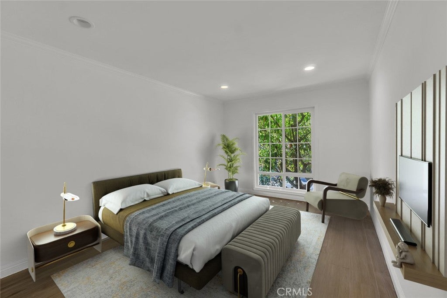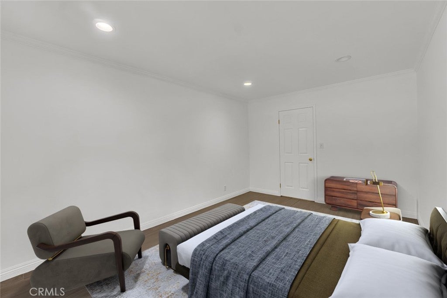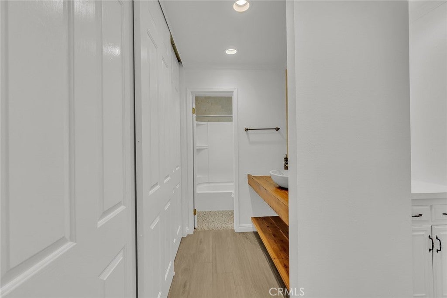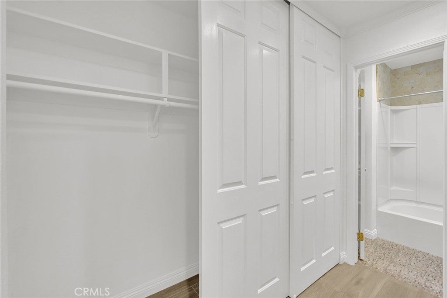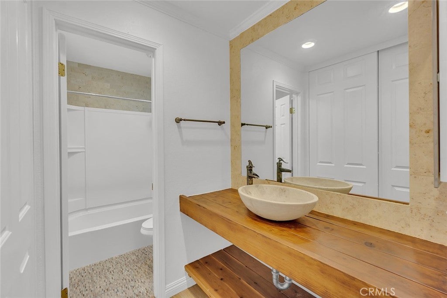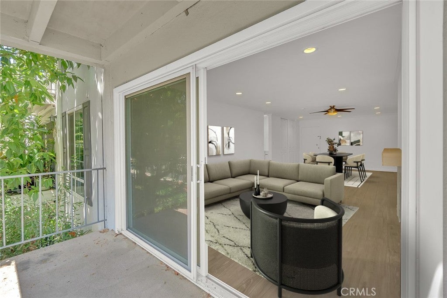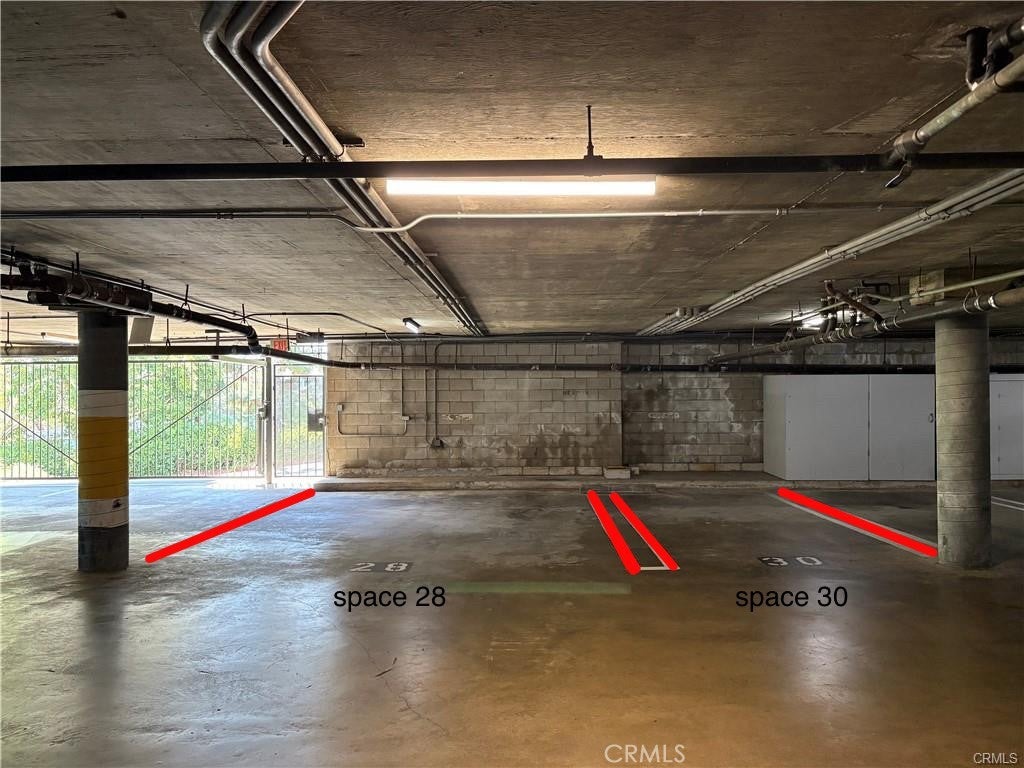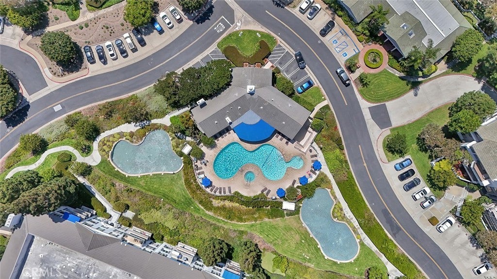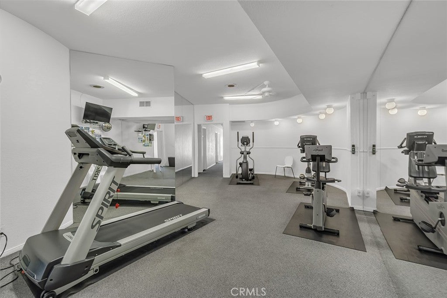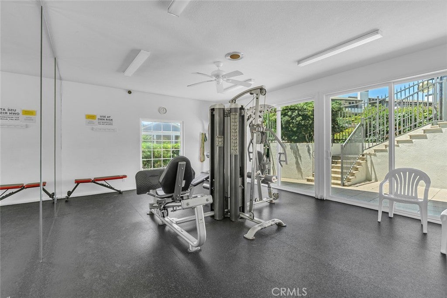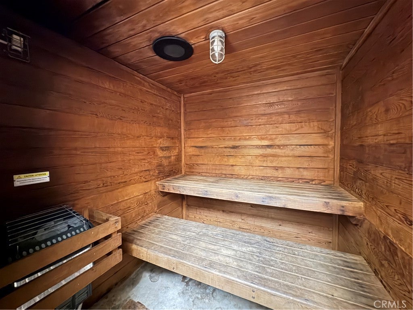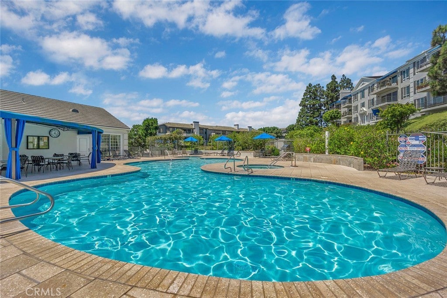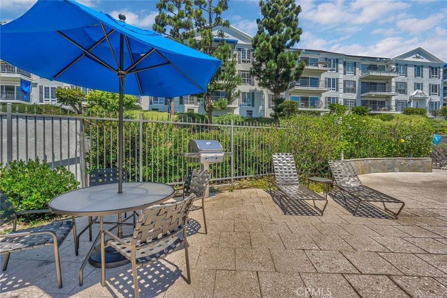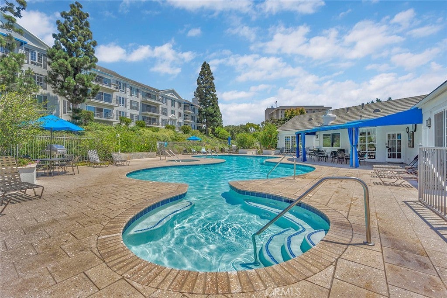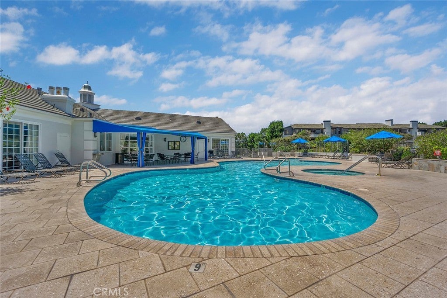- 2 Beds
- 2 Baths
- 1,120 Sqft
- 172 DOM
200 Mcneil Lane # 204
Welcome to coastal living in the heart of Newport Beach. This spacious single-level two-bedroom, two-bathroom condo in the gated Versailles community features a functional open layout, generous room sizes, and abundant natural light. The private patio is easily accessible from the living area, offering a peaceful spot to enjoy the ocean air. The building is equipped with an elevator for added convenience. Residents enjoy access to resort-style amenities including a pool, spa, clubhouse, fitness centers, saunas, and a BBQ area. The home includes two assigned subterranean parking spaces, one of which is extra large, as well as secure building access. Located just moments from the beach, shops, and restaurants, this home offers the best of Newport Beach living. HOA dues include water and trash. Photos are virtually staged
Essential Information
- MLS® #NP25174384
- Price$949,000
- Bedrooms2
- Bathrooms2.00
- Full Baths2
- Square Footage1,120
- Acres0.00
- Year Built1971
- TypeResidential
- Sub-TypeCondominium
- StatusActive
Community Information
- Address200 Mcneil Lane # 204
- AreaN6 - Newport Heights
- SubdivisionVersailles (VERS)
- CityNewport Beach
- CountyOrange
- Zip Code92663
Amenities
- Parking Spaces2
- ParkingGarage, Assigned, Underground
- # of Garages2
- GaragesGarage, Assigned, Underground
- ViewNeighborhood
- Has PoolYes
Amenities
Clubhouse, Fitness Center, Barbecue, Hot Water, Insurance, Meeting Room, Outdoor Cooking Area, Pool, Sauna, Spa/Hot Tub, Trash, Water
Pool
Community, In Ground, Association
Interior
- InteriorTile
- HeatingFireplace(s)
- CoolingNone
- FireplaceYes
- FireplacesLiving Room
- # of Stories1
- StoriesOne
Interior Features
Ceiling Fan(s), Recessed Lighting, All Bedrooms Down, Balcony, Bedroom on Main Level, Elevator, Living Room Deck Attached, Unfurnished
Appliances
Dishwasher, Refrigerator, Electric Cooktop, Electric Oven, Electric Range
Exterior
- Lot DescriptionClose to Clubhouse
School Information
- DistrictNewport Mesa Unified
Additional Information
- Date ListedAugust 4th, 2025
- Days on Market172
- HOA Fees550
- HOA Fees Freq.Monthly
Listing Details
- AgentMichael Hinderberger
- OfficeCompass
Price Change History for 200 Mcneil Lane # 204, Newport Beach, (MLS® #NP25174384)
| Date | Details | Change |
|---|---|---|
| Status Changed from Active Under Contract to Active | – | |
| Status Changed from Active to Active Under Contract | – |
Michael Hinderberger, Compass.
Based on information from California Regional Multiple Listing Service, Inc. as of January 23rd, 2026 at 7:56am PST. This information is for your personal, non-commercial use and may not be used for any purpose other than to identify prospective properties you may be interested in purchasing. Display of MLS data is usually deemed reliable but is NOT guaranteed accurate by the MLS. Buyers are responsible for verifying the accuracy of all information and should investigate the data themselves or retain appropriate professionals. Information from sources other than the Listing Agent may have been included in the MLS data. Unless otherwise specified in writing, Broker/Agent has not and will not verify any information obtained from other sources. The Broker/Agent providing the information contained herein may or may not have been the Listing and/or Selling Agent.



