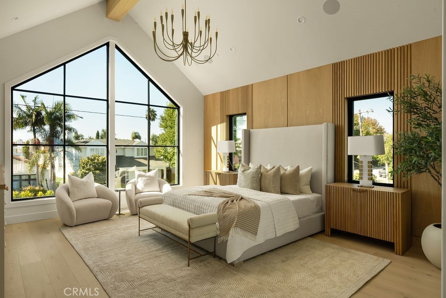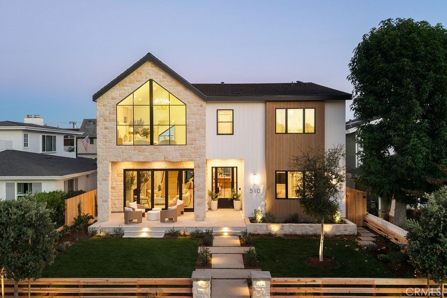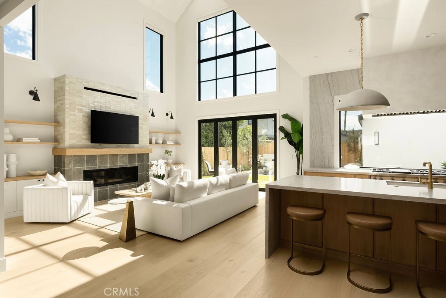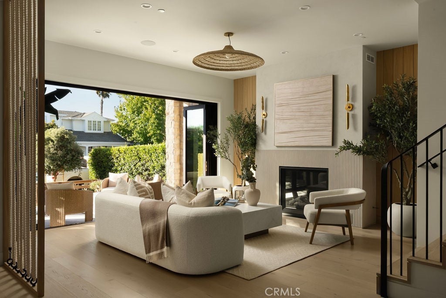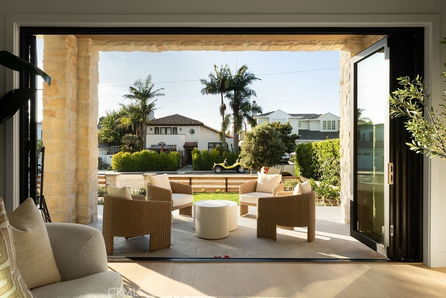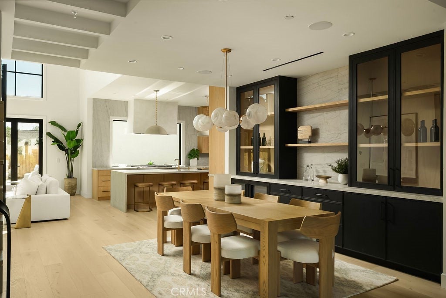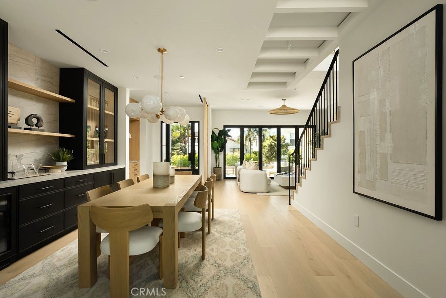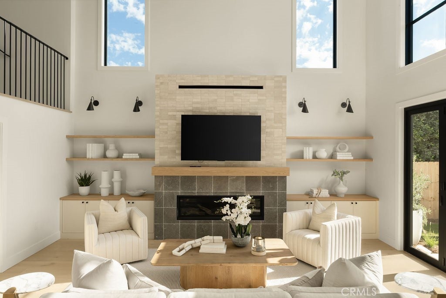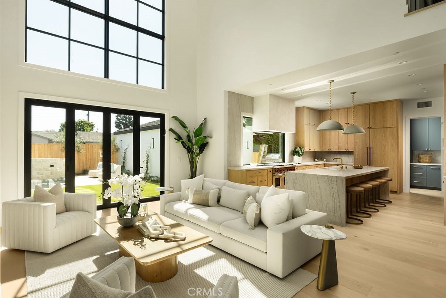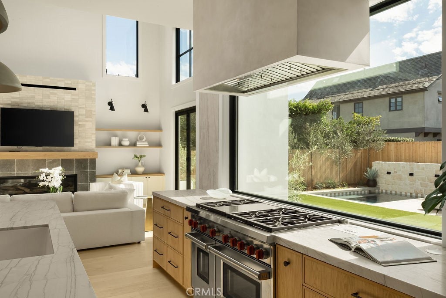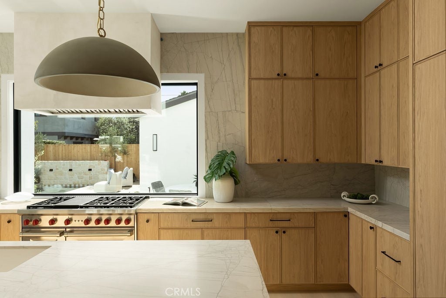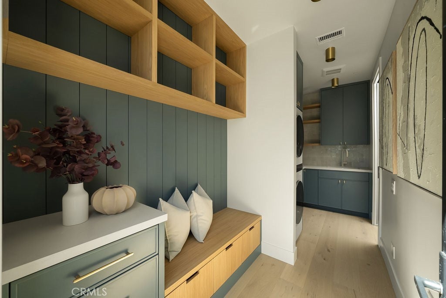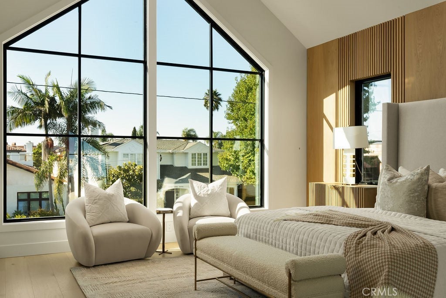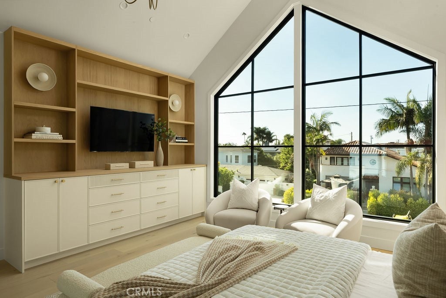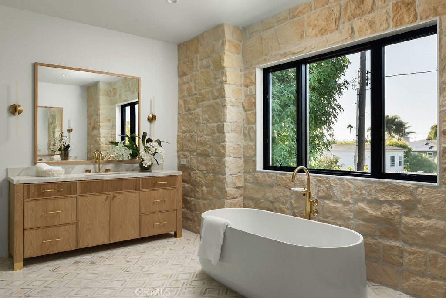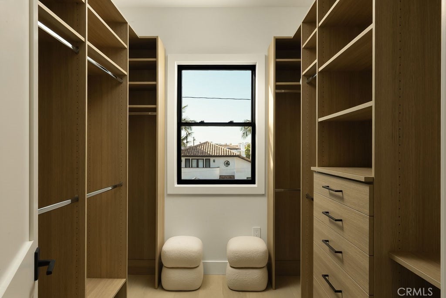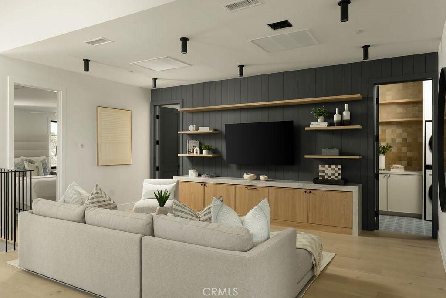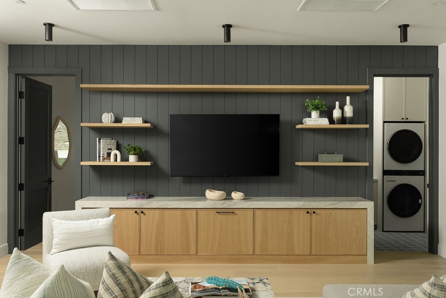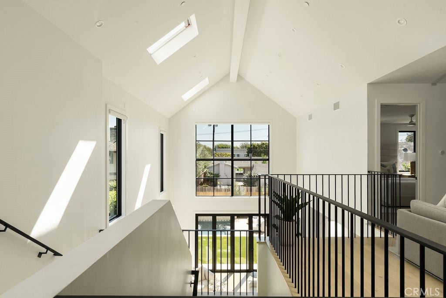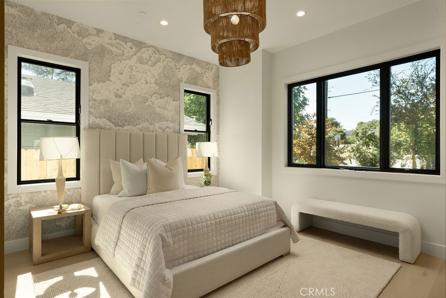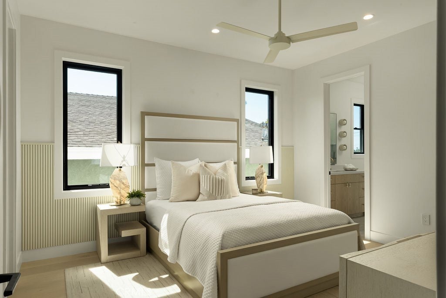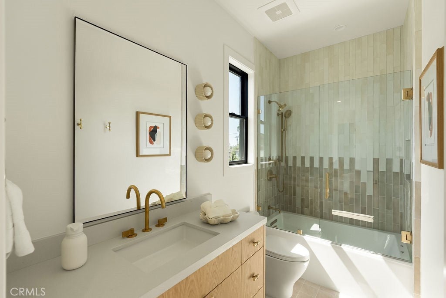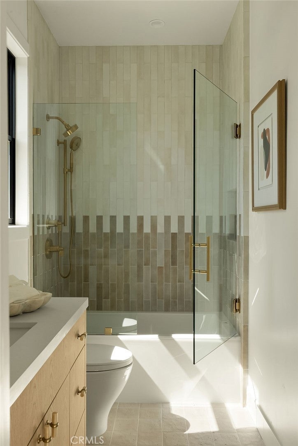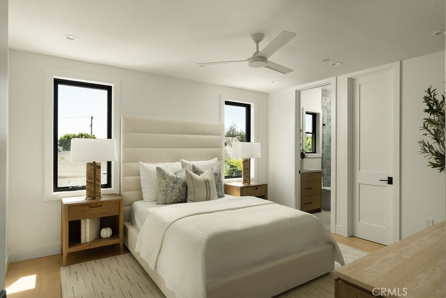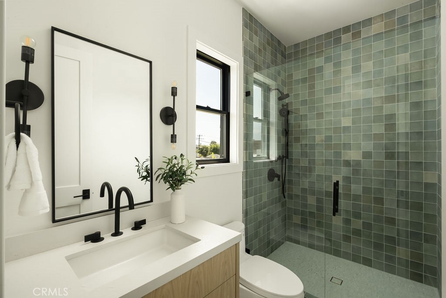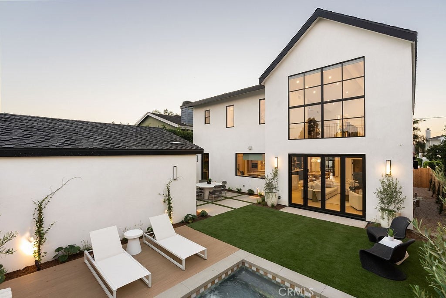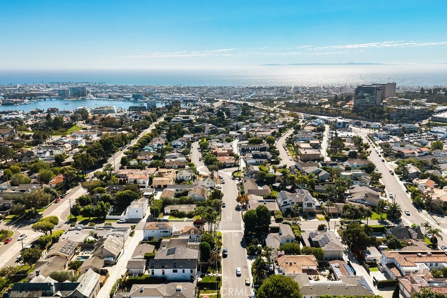- 5 Beds
- 5 Baths
- 3,990 Sqft
- .13 Acres
510 Catalina Drive
Incomparable quality and modern luxury take center stage in this just-completed masterpiece. Meticulously crafted by Well Done Building & Design, with interiors curated by LL Design Co., this incredible 2025 build showcases architectural brilliance and authentic elegance in the heart of Newport Heights. Step into the gorgeous interior where natural light floods across wide-plank hardwood floors and striking fireplaces set the mood for nights of entertaining or unwinding. The flexible main level offers two en-suite bedrooms—ideal for guests or a private office—while open living areas strike the perfect balance between sophistication and daily livability. The chef’s kitchen is a true centerpiece, featuring a waterfall-edge center island with ample seating, a butler’s pantry for seamless prep, and high-end finishes that make every meal an experience. Upstairs, an oversized open entertainment area acts as an additional living room, game zone, or media space. The primary suite is your sanctuary, where double walk-in closets, a magazine-worthy bath with a custom framed shower, high ceilings, massive windows, and luxe finishes promise resort-level relaxation. Every bedroom is en-suite and thoughtfully designed. Dual laundry rooms and multiple fireplaces add convenience and comfort at every turn. The entire property is enhanced by Chelsea Corinne Studio’s stunning landscaping—warm and welcoming in the front, and private and serene in the back, where a custom spool creates the ultimate retreat. Enjoy an unparalleled lifestyle in a highly sought-after neighborhood, just minutes from beaches, Fashion Island, Lido Marina Village, Newport Harbor, and the nation’s most esteemed public and private schools.
Essential Information
- MLS® #NP25175263
- Price$6,435,000
- Bedrooms5
- Bathrooms5.00
- Full Baths4
- Half Baths1
- Square Footage3,990
- Acres0.13
- Year Built2025
- TypeResidential
- Sub-TypeSingle Family Residence
- StatusActive
Community Information
- Address510 Catalina Drive
- AreaN6 - Newport Heights
- SubdivisionNewport Heights (NEWH)
- CityNewport Beach
- CountyOrange
- Zip Code92663
Amenities
- Parking Spaces2
- ParkingGarage
- # of Garages2
- GaragesGarage
- ViewNone
- Has PoolYes
- PoolHeated, In Ground, Private
Interior
- InteriorWood
- HeatingCentral
- CoolingCentral Air
- FireplaceYes
- FireplacesFamily Room, Living Room
- # of Stories2
- StoriesTwo
Interior Features
Built-in Features, Ceiling Fan(s), Cathedral Ceiling(s), Separate/Formal Dining Room, Eat-in Kitchen, High Ceilings, Open Floorplan, Pantry, Primary Suite, Walk-In Pantry, Walk-In Closet(s)
Appliances
SixBurnerStove, Built-In Range, Dishwasher, Disposal, Microwave, Refrigerator, Range Hood
Exterior
- Lot DescriptionBack Yard
School Information
- DistrictNewport Mesa Unified
Additional Information
- Date ListedAugust 18th, 2025
- Days on Market50
Listing Details
- AgentMatthew Tutton
- OfficeCompass
Matthew Tutton, Compass.
Based on information from California Regional Multiple Listing Service, Inc. as of November 14th, 2025 at 11:23pm PST. This information is for your personal, non-commercial use and may not be used for any purpose other than to identify prospective properties you may be interested in purchasing. Display of MLS data is usually deemed reliable but is NOT guaranteed accurate by the MLS. Buyers are responsible for verifying the accuracy of all information and should investigate the data themselves or retain appropriate professionals. Information from sources other than the Listing Agent may have been included in the MLS data. Unless otherwise specified in writing, Broker/Agent has not and will not verify any information obtained from other sources. The Broker/Agent providing the information contained herein may or may not have been the Listing and/or Selling Agent.



