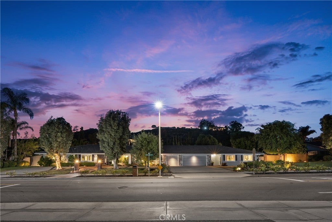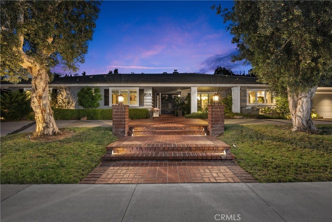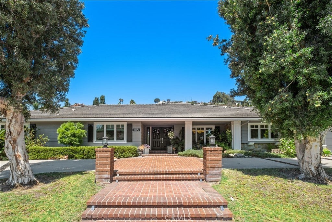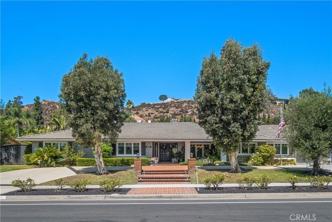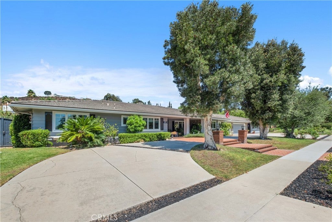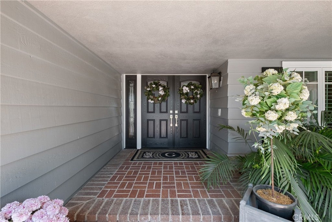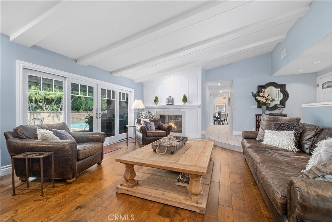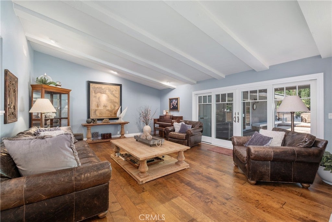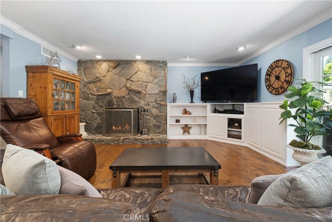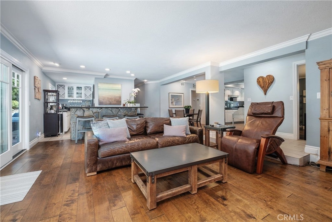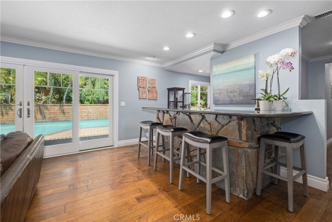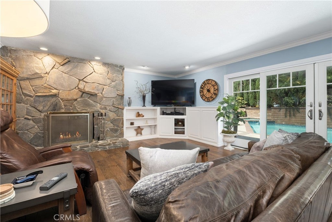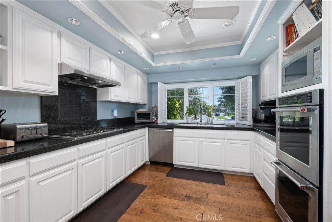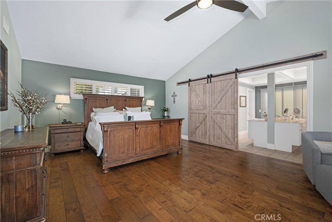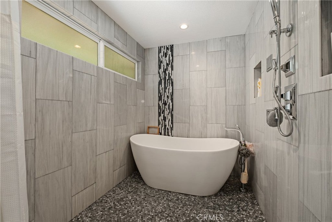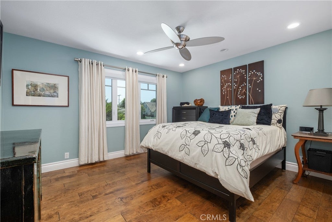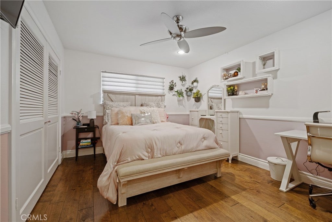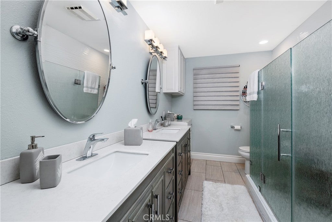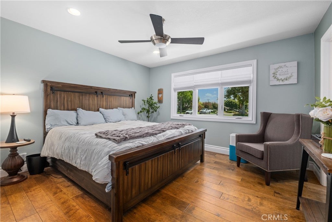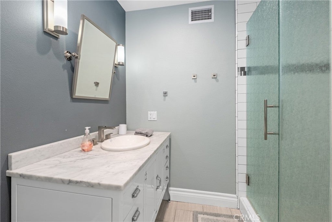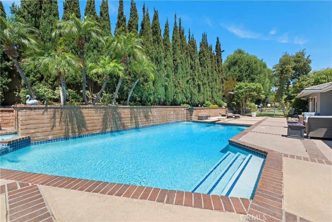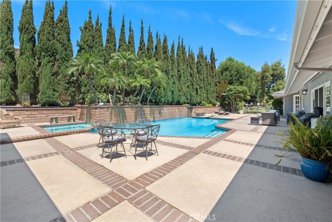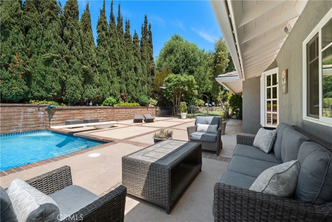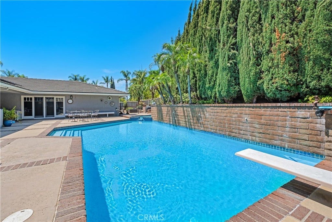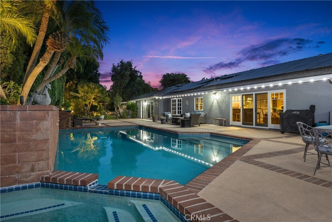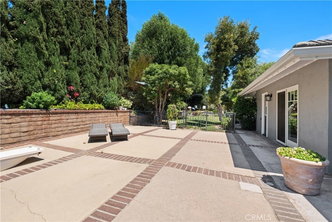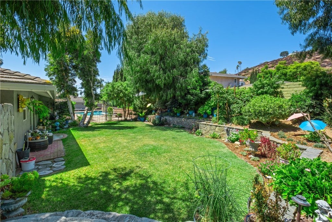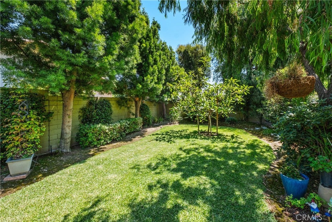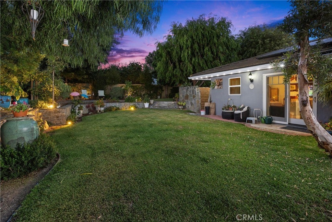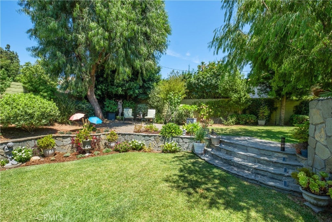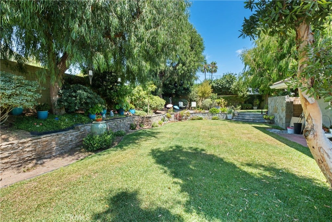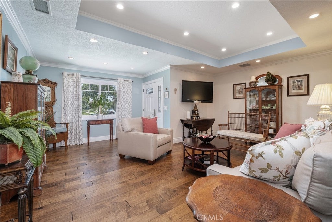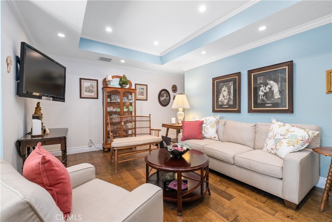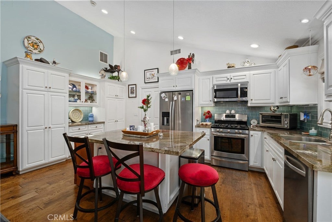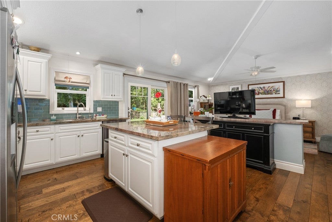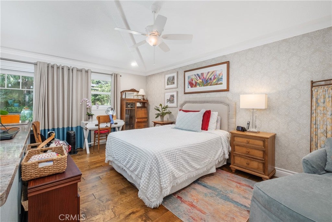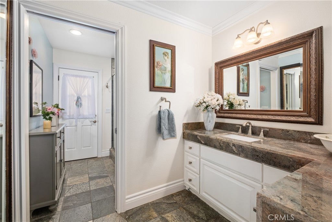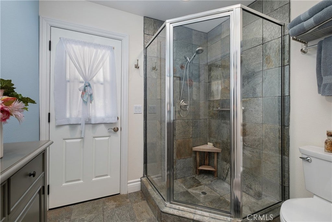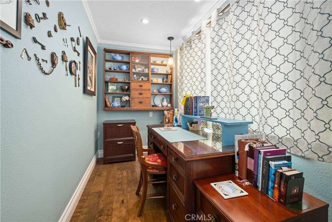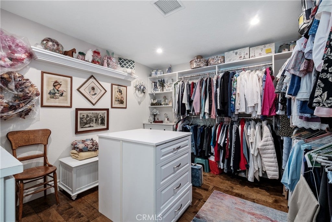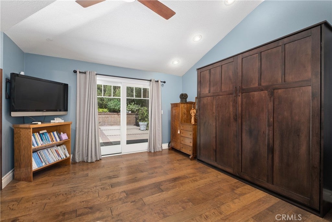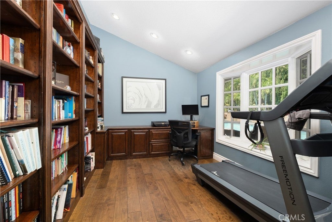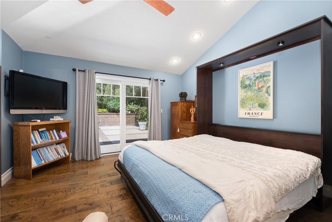- 5 Beds
- 5 Baths
- 4,993 Sqft
- .49 Acres
12261 Browning Avenue
Enhanced Pricing!!!! This sprawling 4,993-square-foot single-story ranch home is located in the highly desirable Red Hill Ridge neighborhood, situated on a nearly half-acre flat rectangular lot. The home features five bedrooms and five bathrooms, including a separate 1,350-square-footADU, complete with a full kitchen, bathroom, living room, large closet, and an office, making it a wonderful potential rental option. The primary bathroom has been beautifully remodeled and includes a double sink vanity, a new walk-in shower, a soaking tub, two large walk-in closets and additional storage. There are also three more bedrooms. The spacious living room and family room share a cozy double-sided fireplace. The family room also features a walk-up wet bar complete with 4-5 barstools and ample storage. Recent upgrades include three air conditioning units—two of which are new, a 4-ton and 5-ton AC—two water heaters, and an EV charger in the garage. Additionally, the study/library/office includes a Murphy bed and provides access to the rear yard and pool. The home boasts newer wood and tile flooring throughout. Outside, you'll find a large private pool with an attached spa, fully fenced in for security and safety. The yard includes a spacious lawn area, two storage sheds on the side yard, and ample space for an RV. The property also features a three-car garage and a circular driveway that can accommodate multiple vehicles for guests. Solar Panel lease to be paid off by seller upon COE.
Essential Information
- MLS® #NP25176190
- Price$3,295,000
- Bedrooms5
- Bathrooms5.00
- Full Baths3
- Half Baths1
- Square Footage4,993
- Acres0.49
- Year Built1978
- TypeResidential
- Sub-TypeSingle Family Residence
- StatusActive
Community Information
- Address12261 Browning Avenue
- Area71 - Tustin
- SubdivisionRed Hill Custom (RHC)
- CityNorth Tustin
- CountyOrange
- Zip Code92705
Amenities
- Parking Spaces13
- # of Garages3
- ViewNone
- Has PoolYes
- PoolFiltered, Gunite, Private
Parking
Door-Multi, Direct Access, Garage Faces Front, Garage, RV Access/Parking, Circular Driveway, Electric Vehicle Charging Station(s), Garage Door Opener, Workshop in Garage
Garages
Door-Multi, Direct Access, Garage Faces Front, Garage, RV Access/Parking, Circular Driveway, Electric Vehicle Charging Station(s), Garage Door Opener, Workshop in Garage
Interior
- InteriorTile, Wood
- FireplaceYes
- FireplacesFamily Room, Gas, Living Room
- # of Stories1
- StoriesOne
Interior Features
Ceiling Fan(s), Cathedral Ceiling(s), Pantry, All Bedrooms Down, Attic, Dressing Area, Main Level Primary, Walk-In Pantry, Walk-In Closet(s), Bar, Beamed Ceilings, Bedroom on Main Level, Built-in Features, Ceramic Counters, Galley Kitchen, In-Law Floorplan, Primary Suite, Unfurnished, Utility Room, Wet Bar, Workshop
Appliances
Double Oven, Dishwasher, Microwave, Water Heater, Dryer, Ice Maker, Range Hood, Refrigerator, Vented Exhaust Fan, Washer, Water To Refrigerator
Heating
Central, Electric, Forced Air, Natural Gas, Solar, Zoned
Cooling
Central Air, Electric, See Remarks, Zoned
Exterior
- Exterior FeaturesLighting, Rain Gutters
- Lot DescriptionZeroToOneUnitAcre
- FoundationSlab
Windows
Blinds, Double Pane Windows, Screens, Shutters
School Information
- DistrictTustin Unified
- ElementaryRed Hill
- MiddleHewes
- HighFoothill
Additional Information
- Date ListedAugust 11th, 2025
- Days on Market152
Listing Details
- AgentJohn Genova
- OfficeColdwell Banker Realty
Price Change History for 12261 Browning Avenue, North Tustin, (MLS® #NP25176190)
| Date | Details | Change | |
|---|---|---|---|
| Price Reduced from $3,450,000 to $3,295,000 | |||
| Price Reduced from $3,495,000 to $3,450,000 | |||
| Price Increased from $349,500 to $3,495,000 | |||
| Price Reduced from $3,495,950 to $349,500 | |||
| Price Reduced from $3,625,000 to $3,495,950 | |||
| Show More (1) | |||
| Price Reduced from $3,749,888 to $3,625,000 | |||
John Genova, Coldwell Banker Realty.
Based on information from California Regional Multiple Listing Service, Inc. as of January 27th, 2026 at 7:21pm PST. This information is for your personal, non-commercial use and may not be used for any purpose other than to identify prospective properties you may be interested in purchasing. Display of MLS data is usually deemed reliable but is NOT guaranteed accurate by the MLS. Buyers are responsible for verifying the accuracy of all information and should investigate the data themselves or retain appropriate professionals. Information from sources other than the Listing Agent may have been included in the MLS data. Unless otherwise specified in writing, Broker/Agent has not and will not verify any information obtained from other sources. The Broker/Agent providing the information contained herein may or may not have been the Listing and/or Selling Agent.



