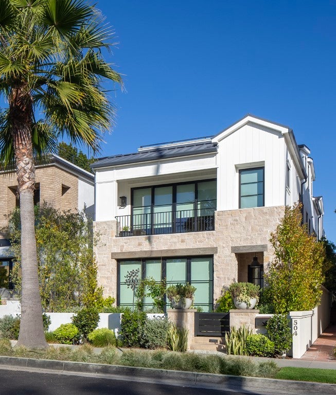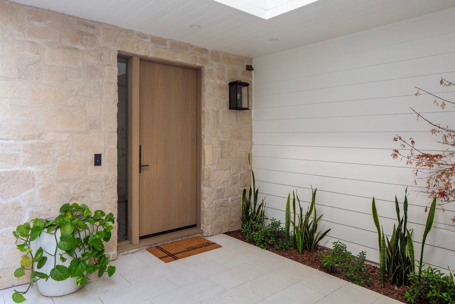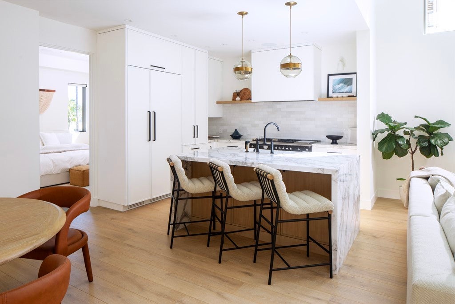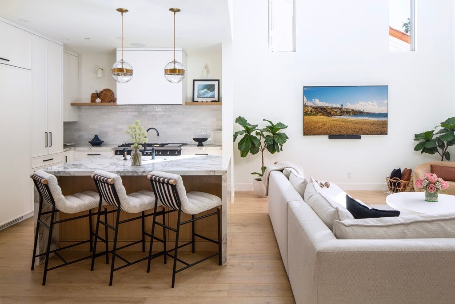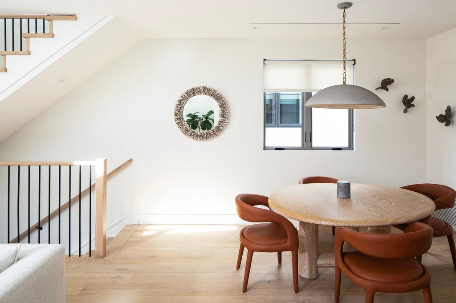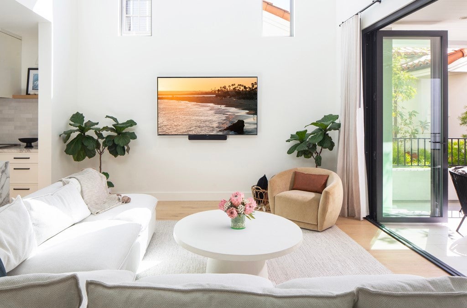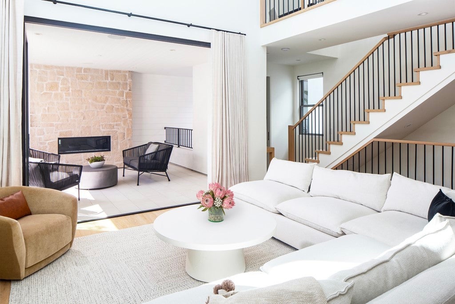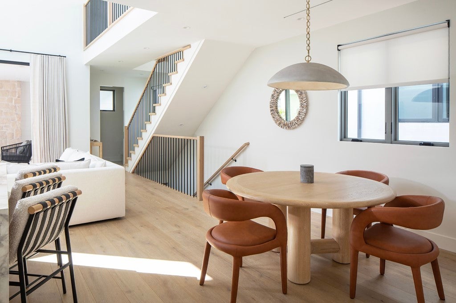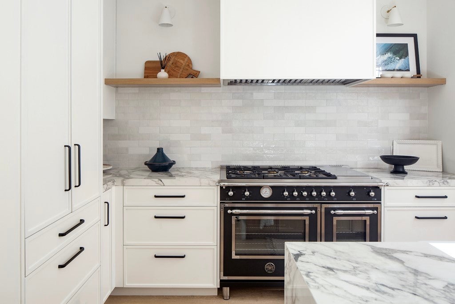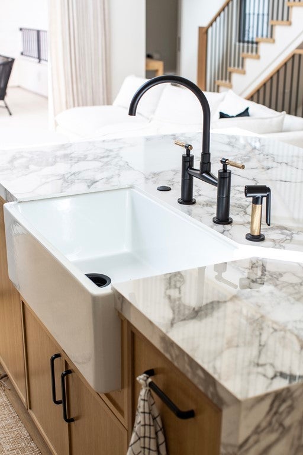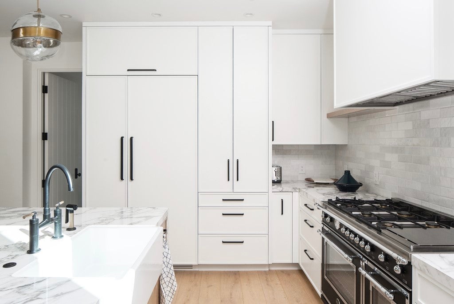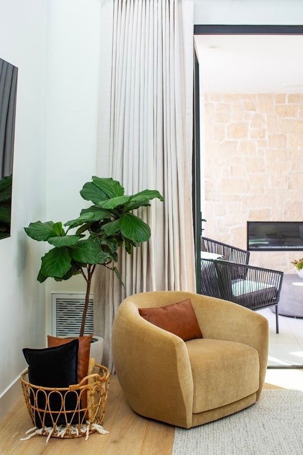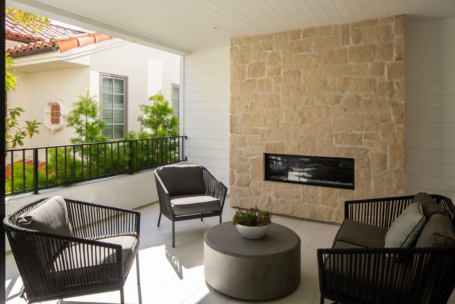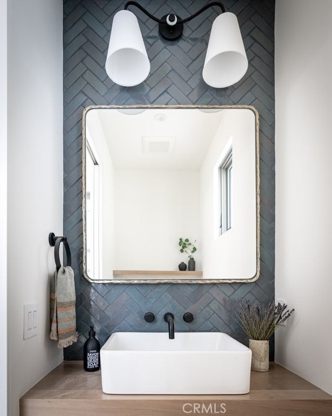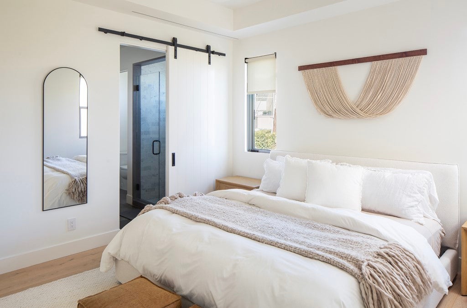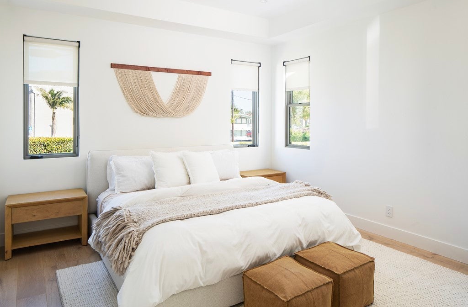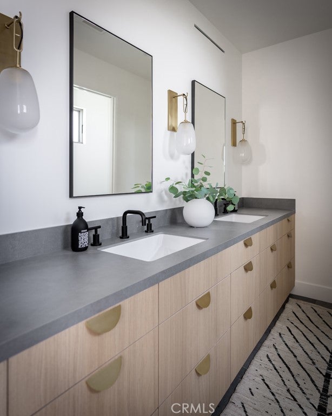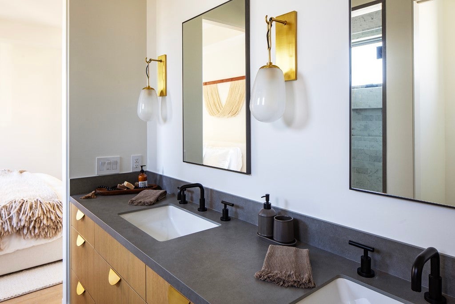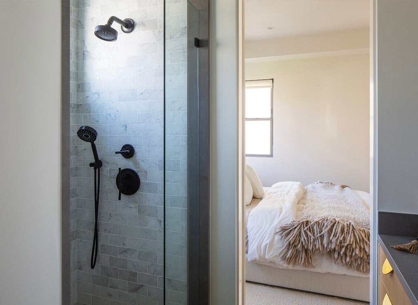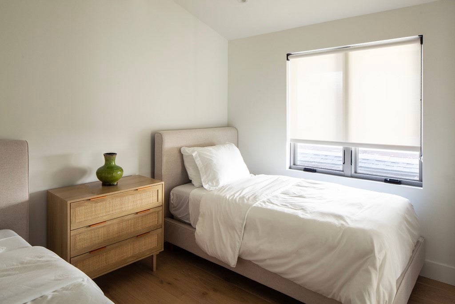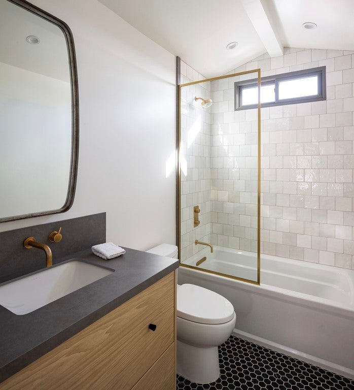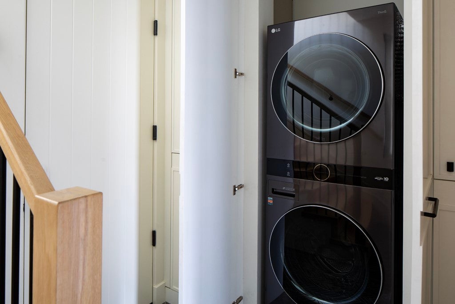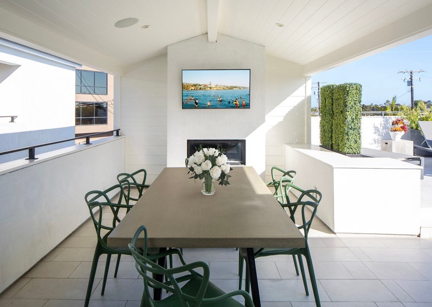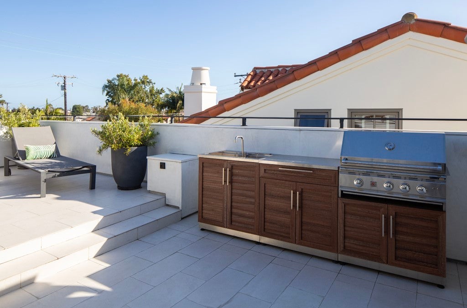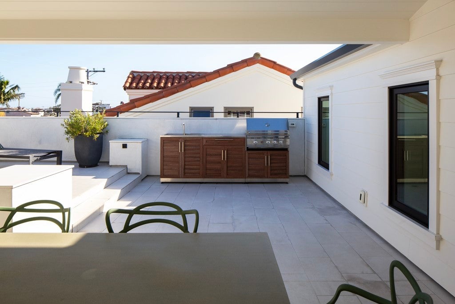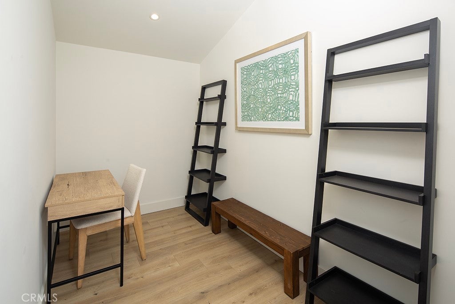- 2 Beds
- 3 Baths
- 1,450 Sqft
- .08 Acres
506 Goldenrod # B
Stunning fully furnished luxury lease featuring a 2 bedroom, 2.5 bathroom residence ideally situated in close proximity to local beaches and countless amenities along PCH. Newly built in 2021, this home features a host of custom finishes: wide plank hardwood flooring, Rocky Mountain hardware, Bertazzoni range, and abundant use of natural stone counters. The open and expansive floor plan affords a large living room with vaulted ceilings adjacent the private loggia with welcoming fireplace. A beautifully designed powder bath services all common areas. A main floor primary bedroom with walk-in closet designed by California Closets, is complimented by the spa-inspired bathroom including dual vanities, oversized shower and water closet. Upstairs are a generous secondary bedroom with two beds and a full bathroom. The exceptional rooftop deck included covered dining area with fireplace, built-in BBQ station with sink, open deck for seating or tanning, and a rare rooftop office. Corona del Mar is Orange County's premier coastal community affording access to local beaches, CdM Plaza, Fashion Island and other local shops, restaurants & amenities within minutes of this residence.
Essential Information
- MLS® #NP25178138
- Price$14,000
- Bedrooms2
- Bathrooms3.00
- Full Baths2
- Half Baths1
- Square Footage1,450
- Acres0.08
- Year Built2021
- TypeResidential Lease
- Sub-TypeCondominium
- StyleCape Cod
- StatusActive
Community Information
- Address506 Goldenrod # B
- AreaCS - Corona Del Mar - Spyglass
- CityCorona Del Mar
- CountyOrange
- Zip Code92625
Subdivision
Corona del Mar South of PCH (CDMS)
Amenities
- Parking Spaces1
- ParkingCarport
- GaragesCarport
- ViewPeek-A-Boo
- PoolNone
Utilities
Cable Connected, Electricity Connected, Natural Gas Connected, Sewer Connected, Water Connected, Gardener, Sewer, Water
Interior
- HeatingCentral
- CoolingCentral Air
- FireplaceYes
- FireplacesOutside
- # of Stories3
- StoriesThree Or More
Interior Features
Main Level Primary, Walk-In Closet(s)
Appliances
Dishwasher, Freezer, Gas Cooktop, Disposal, Gas Range, Microwave, Refrigerator, Tankless Water Heater
Exterior
- ExteriorHardiPlank Type, Stucco
- Lot DescriptionWalkstreet
- RoofComposition
- ConstructionHardiPlank Type, Stucco
- FoundationSlab
School Information
- DistrictNewport Mesa Unified
Additional Information
- Date ListedAugust 6th, 2025
- Days on Market130
Listing Details
- AgentSteven Sergi
- OfficeVALIA Properties
Price Change History for 506 Goldenrod # B, Corona Del Mar, (MLS® #NP25178138)
| Date | Details | Change |
|---|---|---|
| Price Reduced from $15,000 to $14,000 |
Steven Sergi, VALIA Properties.
Based on information from California Regional Multiple Listing Service, Inc. as of December 15th, 2025 at 2:41am PST. This information is for your personal, non-commercial use and may not be used for any purpose other than to identify prospective properties you may be interested in purchasing. Display of MLS data is usually deemed reliable but is NOT guaranteed accurate by the MLS. Buyers are responsible for verifying the accuracy of all information and should investigate the data themselves or retain appropriate professionals. Information from sources other than the Listing Agent may have been included in the MLS data. Unless otherwise specified in writing, Broker/Agent has not and will not verify any information obtained from other sources. The Broker/Agent providing the information contained herein may or may not have been the Listing and/or Selling Agent.



