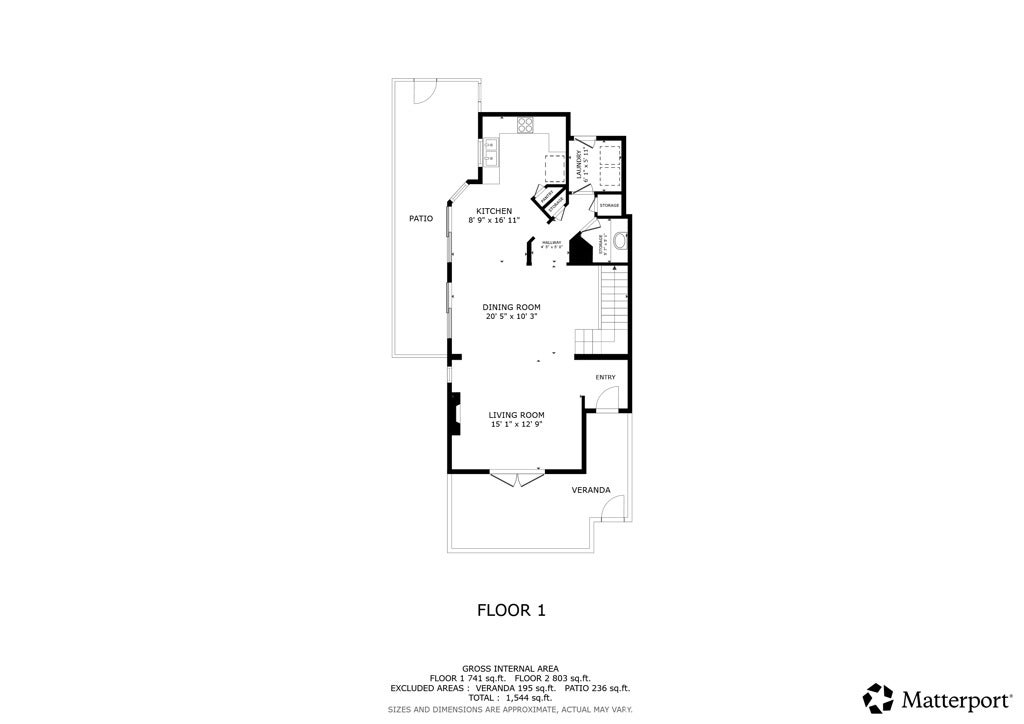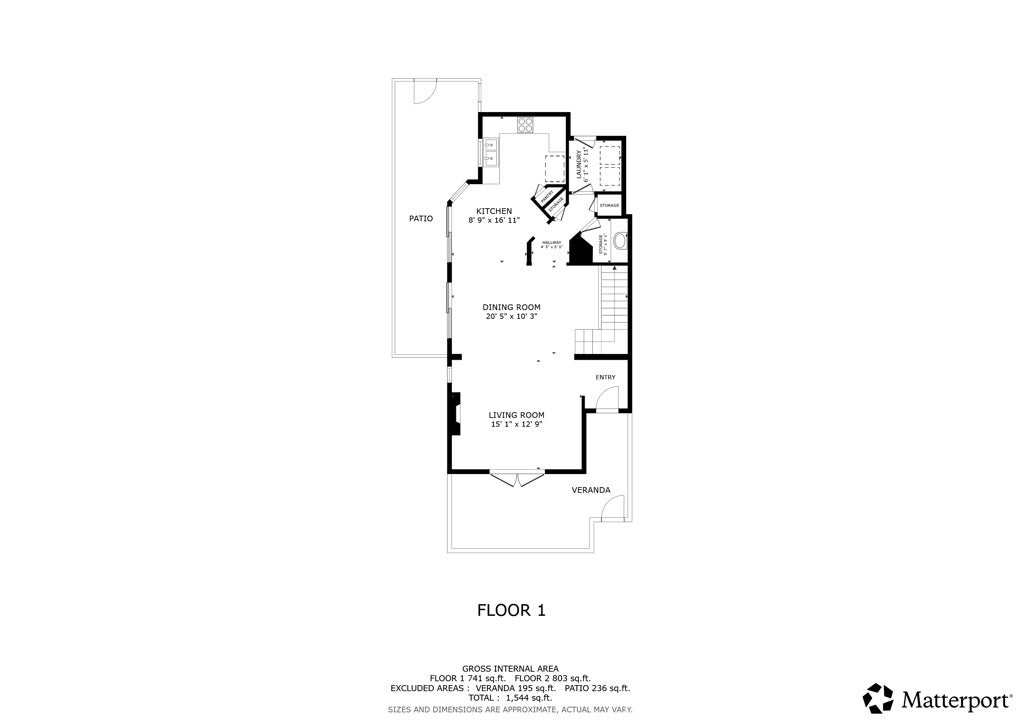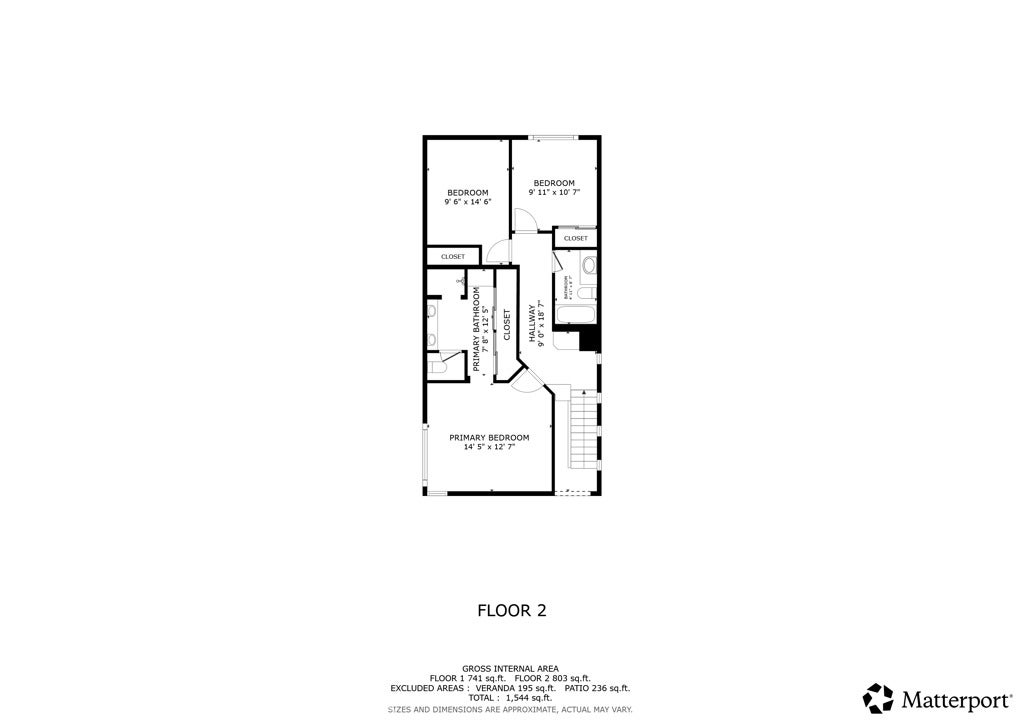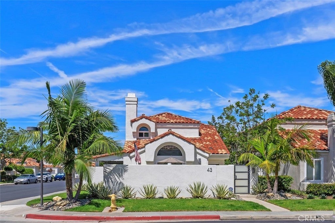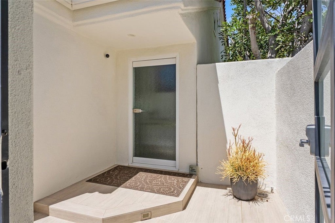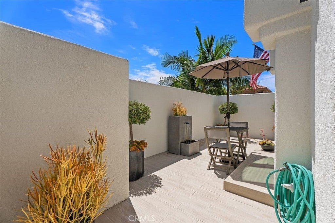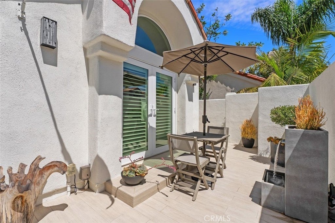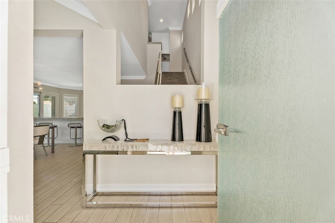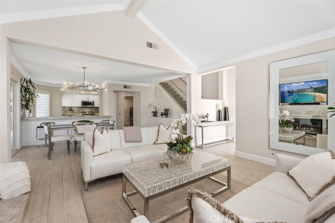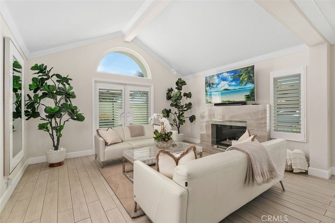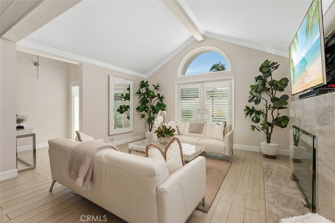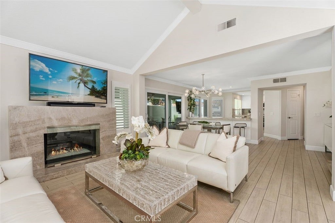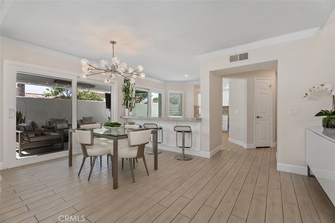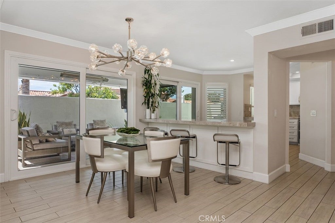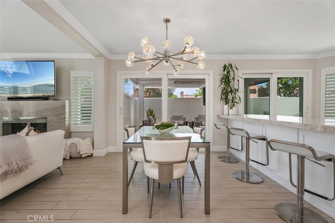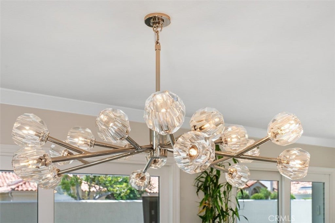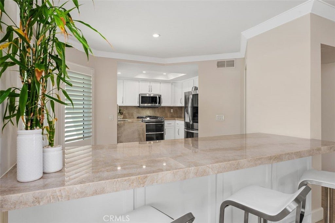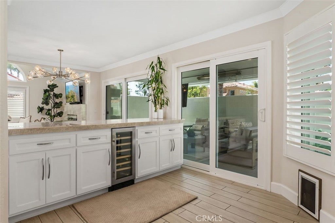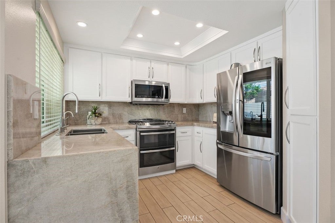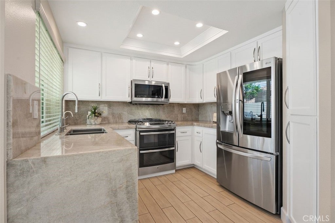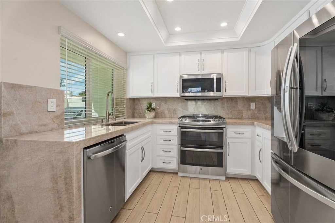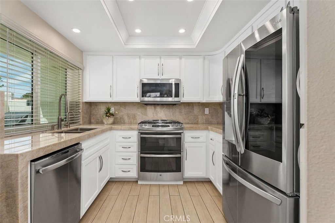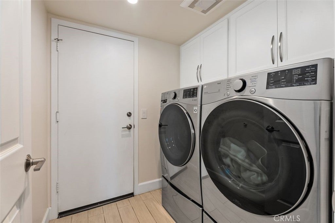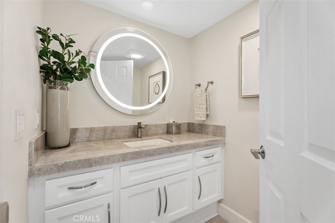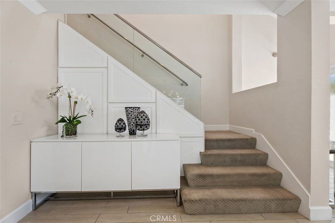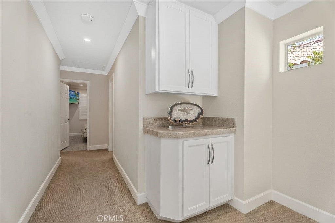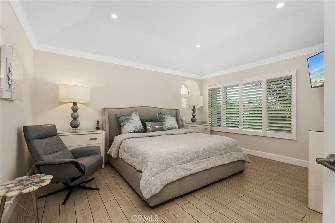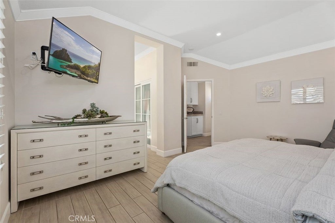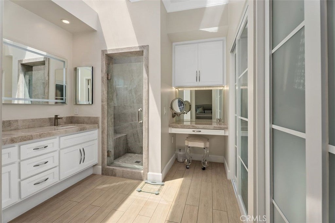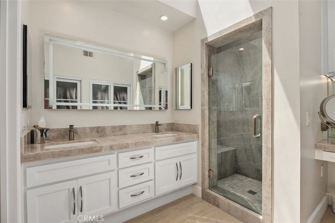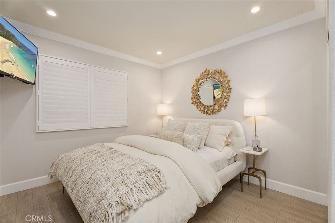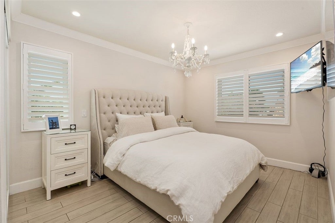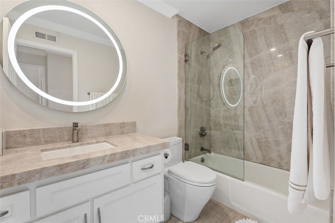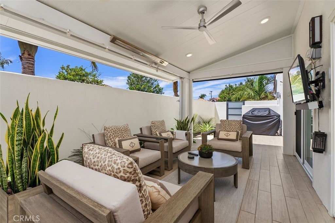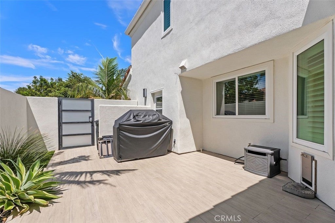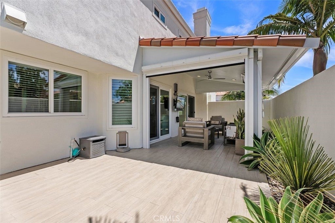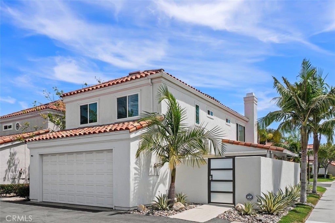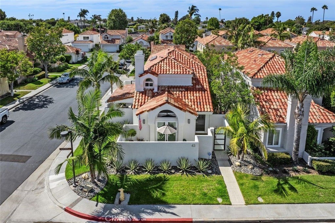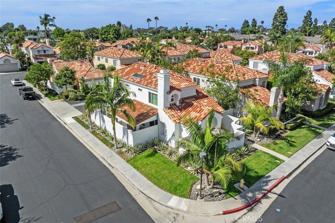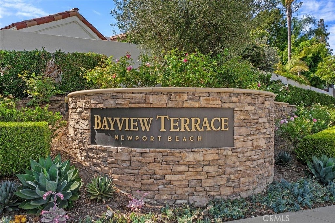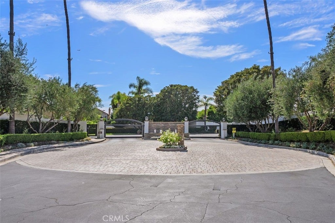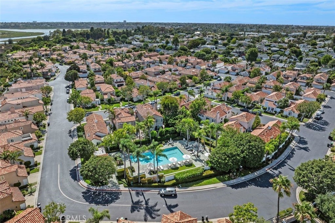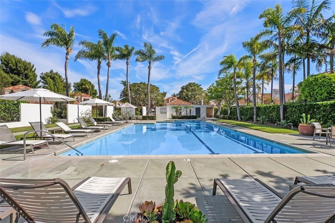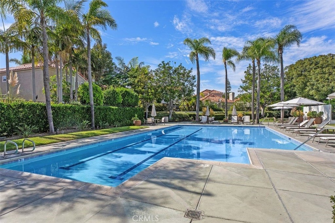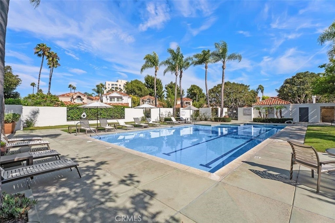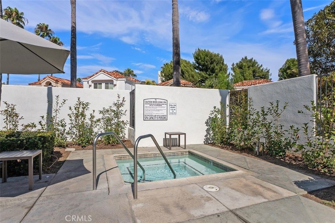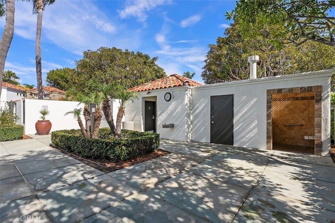- 3 Beds
- 3 Baths
- 1,781 Sqft
- .08 Acres
43 Gannet Lane
Completely remodeled and turnkey, this 3 bedroom, 2.5 bathroom, 1,601 sq. ft. home is located in the private gated community of Bayview Terrace. Set within a very private compound, the residence showcases custom paint, molding, floorboards, triple-pane windows, wood shutters, LED lighting, porcelain tile flooring throughout, and a stunning Quartzite stone fireplace. The gourmet kitchen features premium finishes, stainless steel appliances, and excellent flow for entertaining. The primary suite includes new window shutters and LED lighting. The spa-inspired primary bath offers Quartzite counters, a full Quartzite slab shower with bench, Toto toilet, porcelain tile, built-in vanity with lighting, custom closet doors, and a cabinet above the vanity. The secondary bedrooms are equally impressive, with new windows, wood shutters, mirrored closet doors, and porcelain tile flooring. One features a chandelier and a custom closet drawer setup, while the other offers a bright, open feel with updated finishes. Additional highlights include hidden under-stair storage, internet readiness, newer water heater, custom landscaping, and unmatched curb appeal. Outdoor living is enhanced with porcelain hardscaping that matches the interior, an outdoor TV, and a private setting. The two-car garage is complete with epoxy floors, cabinets, and a new garage door opener. Community amenities include pool, spa, and tennis courts. Conveniently located near Fashion Island, world-class beaches, scenic trails, and top-rated schools.
Essential Information
- MLS® #NP25190202
- Price$2,398,000
- Bedrooms3
- Bathrooms3.00
- Full Baths2
- Half Baths1
- Square Footage1,781
- Acres0.08
- Year Built1986
- TypeResidential
- Sub-TypeSingle Family Residence
- StatusActive
Community Information
- Address43 Gannet Lane
- AreaNV - East Bluff - Harbor View
- SubdivisionBayview Terrace (BVTR)
- CityNewport Beach
- CountyOrange
- Zip Code92660
Amenities
- Parking Spaces2
- ParkingGarage, Garage Door Opener
- # of Garages2
- GaragesGarage, Garage Door Opener
- ViewNeighborhood
- Has PoolYes
- PoolCommunity, Association
Amenities
Controlled Access, Pool, Spa/Hot Tub
Utilities
Electricity Connected, Sewer Connected, Water Connected
Interior
- HeatingCentral, Fireplace(s)
- CoolingCentral Air
- FireplaceYes
- FireplacesLiving Room
- # of Stories2
- StoriesTwo
Interior Features
Breakfast Bar, Built-in Features, Ceiling Fan(s), Crown Molding, Open Floorplan, Recessed Lighting, Wired for Data, Bar, All Bedrooms Up, Entrance Foyer, Primary Suite
Appliances
Dishwasher, Disposal, Microwave, Refrigerator
Exterior
- Lot DescriptionCorner Lot, Level
- WindowsShutters, Triple Pane Windows
- RoofTile
School Information
- DistrictNewport Mesa Unified
Additional Information
- Date ListedAugust 22nd, 2025
- Days on Market95
- HOA Fees295
- HOA Fees Freq.Monthly
Listing Details
- AgentGeorgina Jacobson
- OfficeColdwell Banker Realty
Price Change History for 43 Gannet Lane, Newport Beach, (MLS® #NP25190202)
| Date | Details | Change |
|---|---|---|
| Price Reduced from $2,498,000 to $2,398,000 |
Georgina Jacobson, Coldwell Banker Realty.
Based on information from California Regional Multiple Listing Service, Inc. as of November 25th, 2025 at 6:35pm PST. This information is for your personal, non-commercial use and may not be used for any purpose other than to identify prospective properties you may be interested in purchasing. Display of MLS data is usually deemed reliable but is NOT guaranteed accurate by the MLS. Buyers are responsible for verifying the accuracy of all information and should investigate the data themselves or retain appropriate professionals. Information from sources other than the Listing Agent may have been included in the MLS data. Unless otherwise specified in writing, Broker/Agent has not and will not verify any information obtained from other sources. The Broker/Agent providing the information contained herein may or may not have been the Listing and/or Selling Agent.



