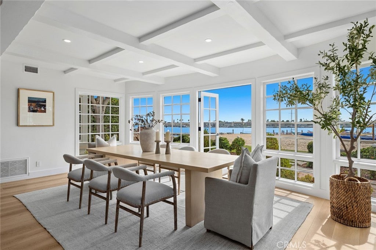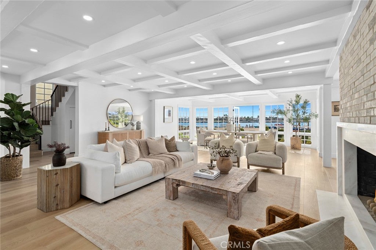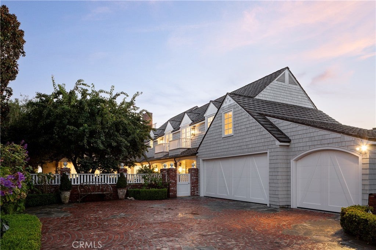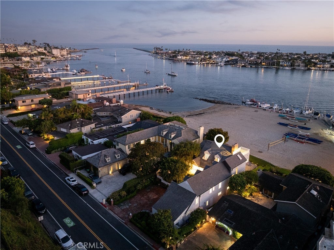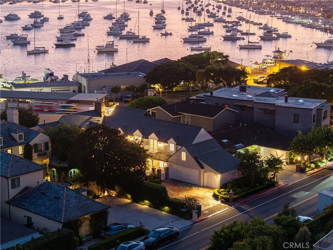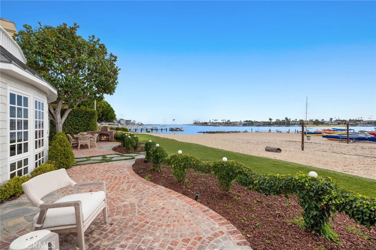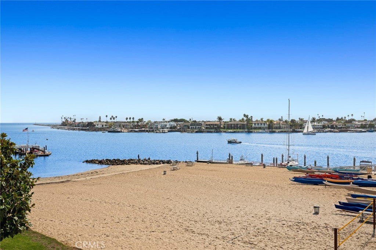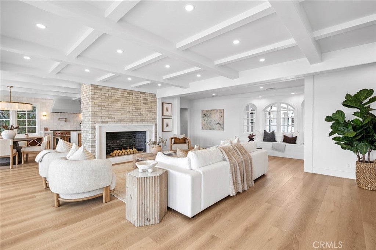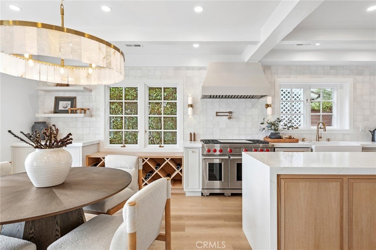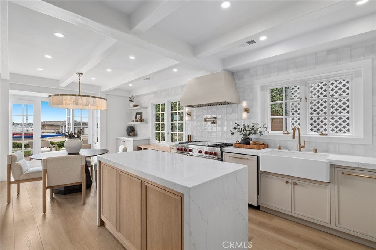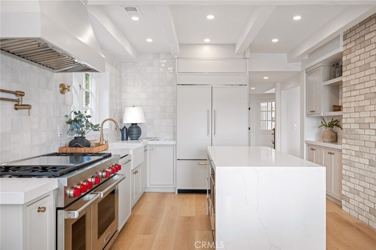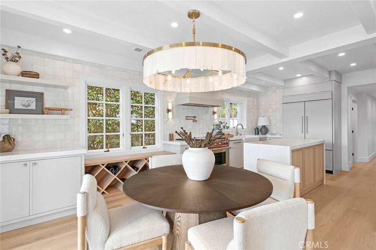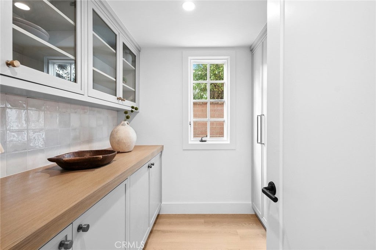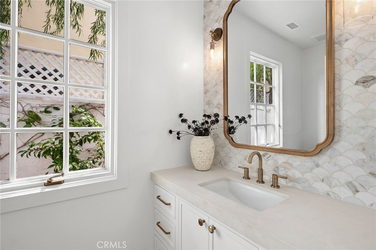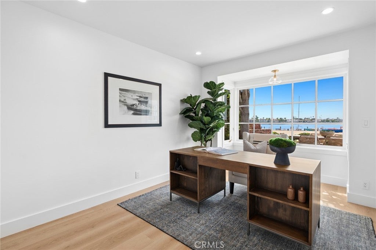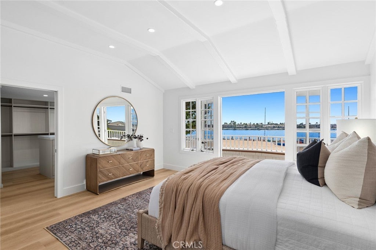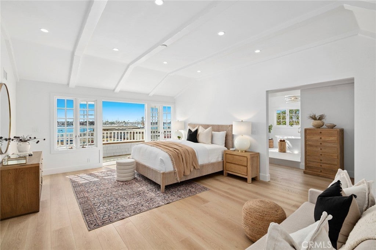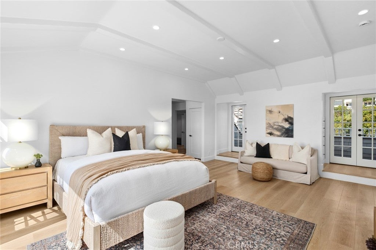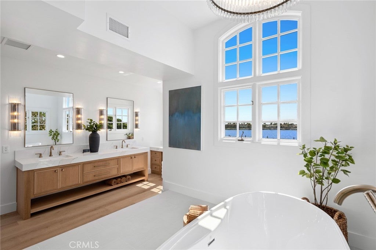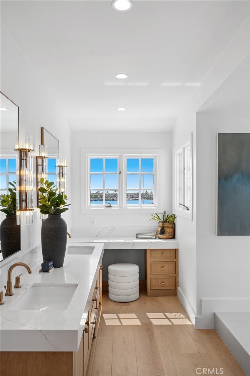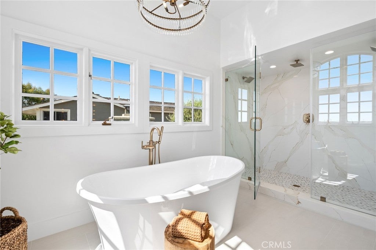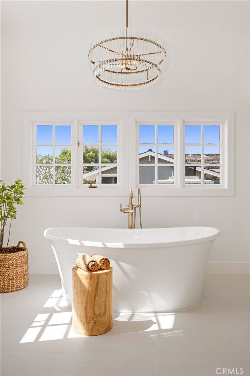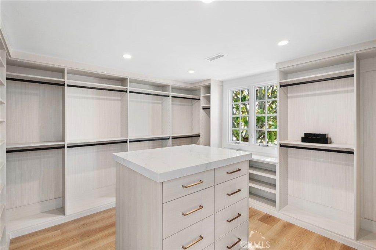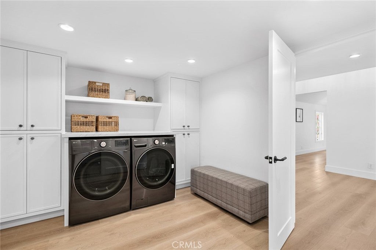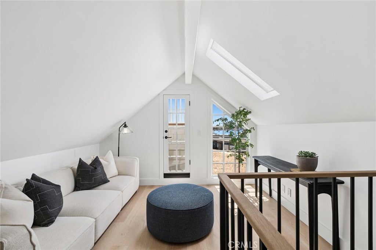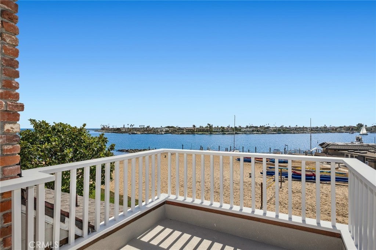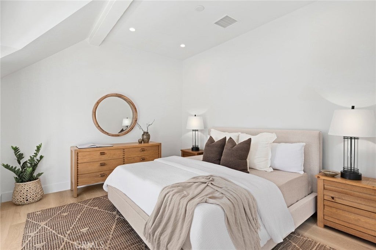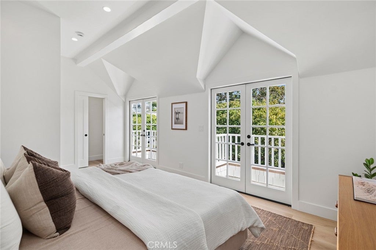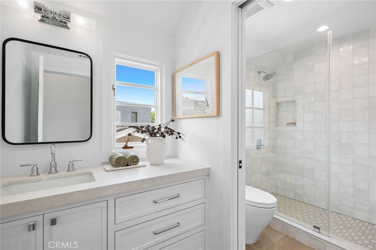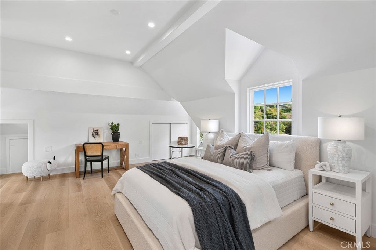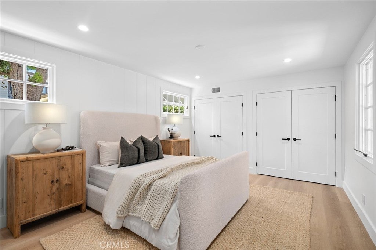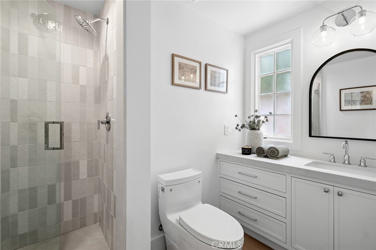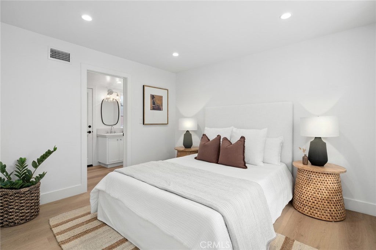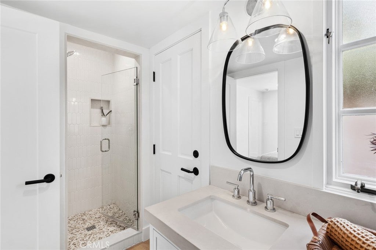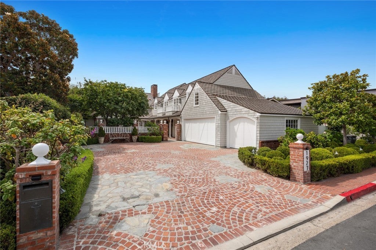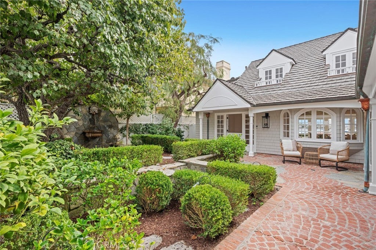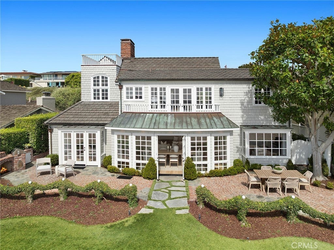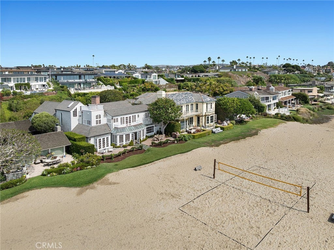- 5 Beds
- 5 Baths
- 4,707 Sqft
- .17 Acres
1927 Bayside Drive
Welcome to your dream waterfront retreat—an iconic residence on picturesque Mother’s Beach. Perfectly positioned along Newport Harbor, this rare bayfront estate offers timeless design, modern upgrades, and a lifestyle that captures the very best of coastal Orange County. Spanning 4,707 square feet on an expansive 7,560 square foot lot, the home enjoys breathtaking views of the harbor entrance, ocean, and Catalina Island. From sunrise to sunset, you’ll experience front-row seats to one of Newport Beach’s most desirable vantage points—including the Newport Beach Christmas Boat Parade. Renovated in 2025, the home offers five bedrooms, plus an office and 4.5 baths. The family room, anchored by a marble-surround fireplace and French doors, flows seamlessly to the back patio. Wide-plank floors, charming beamed ceilings, and abundant windows create a warm, light-filled atmosphere throughout. The chef’s kitchen is both functional and elegant, featuring a Wolf range, Sub-Zero refrigerator, center island, and a breakfast nook ideal for casual dining or entertaining. The primary suite is a true sanctuary, complete with breathtaking harbor views, a spacious walk-in closet, and a spa-inspired bath with soaking tub, oversized shower, vanity, and sauna. The outdoor living is equally impressive. A spacious patio and lawn extend to the sand, complete with two fireplaces and a built-in BBQ, making it the perfect setting for entertaining year round. Additional highlights include an oversized three-car garage, plus a driveway accommodating up to four more vehicles—an extraordinary luxury for bayfront living. Rarely does a property of this caliber become available on Mother’s Beach. Every detail of 1927 Bayside Drive has been designed to offer unparalleled comfort, iconic views, and the ultimate coastal lifestyle.
Essential Information
- MLS® #NP25195610
- Price$16,500,000
- Bedrooms5
- Bathrooms5.00
- Full Baths4
- Half Baths1
- Square Footage4,707
- Acres0.17
- Year Built1964
- TypeResidential
- Sub-TypeSingle Family Residence
- StatusActive
Community Information
- Address1927 Bayside Drive
- AreaCS - Corona Del Mar - Spyglass
- SubdivisionBayside Drive Custom (BSCH)
- CityCorona Del Mar
- CountyOrange
- Zip Code92625
Amenities
- Parking Spaces3
- # of Garages3
- ViewCatalina, Harbor, Ocean
- PoolNone
Interior
- AppliancesDryer, Washer
- CoolingCentral Air
- FireplaceYes
- FireplacesFamily Room
- # of Stories3
- StoriesThree Or More
Interior Features
Balcony, Eat-in Kitchen, Multiple Staircases, Recessed Lighting, Bedroom on Main Level, Walk-In Closet(s)
Exterior
Lot Description
Sprinklers In Rear, Sprinklers In Front
School Information
- DistrictNewport Mesa Unified
Additional Information
- Date ListedAugust 30th, 2025
- Days on Market52
Listing Details
- AgentKate Paulino
- OfficeCompass
Kate Paulino, Compass.
Based on information from California Regional Multiple Listing Service, Inc. as of November 10th, 2025 at 12:50pm PST. This information is for your personal, non-commercial use and may not be used for any purpose other than to identify prospective properties you may be interested in purchasing. Display of MLS data is usually deemed reliable but is NOT guaranteed accurate by the MLS. Buyers are responsible for verifying the accuracy of all information and should investigate the data themselves or retain appropriate professionals. Information from sources other than the Listing Agent may have been included in the MLS data. Unless otherwise specified in writing, Broker/Agent has not and will not verify any information obtained from other sources. The Broker/Agent providing the information contained herein may or may not have been the Listing and/or Selling Agent.



