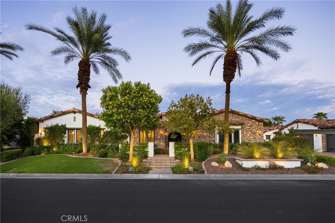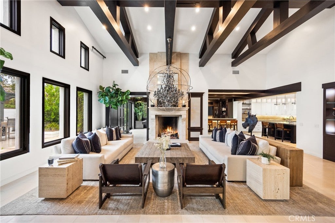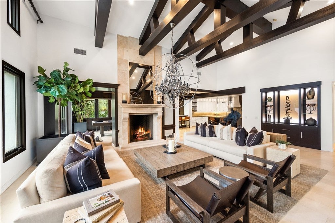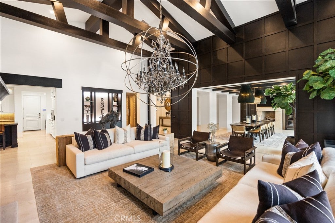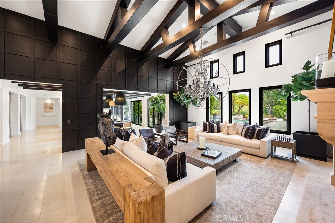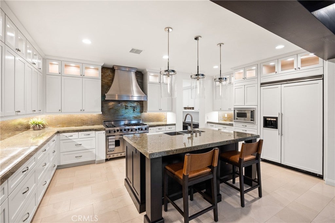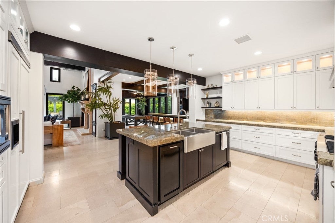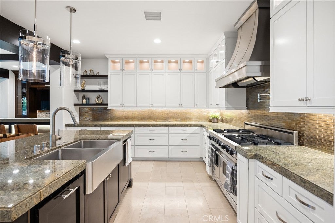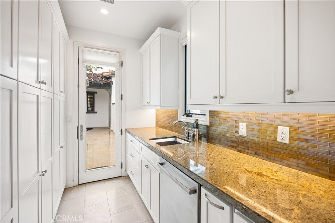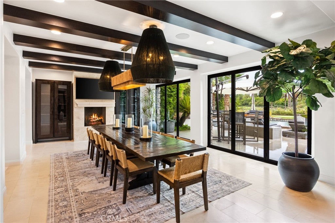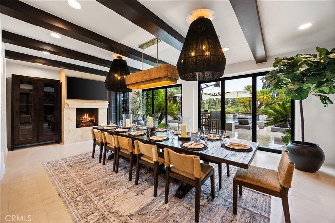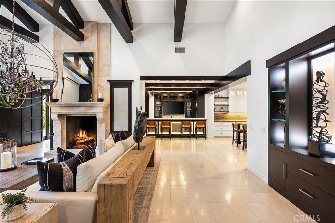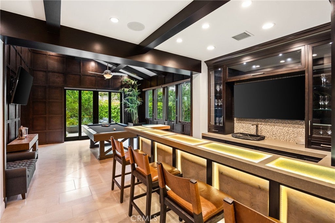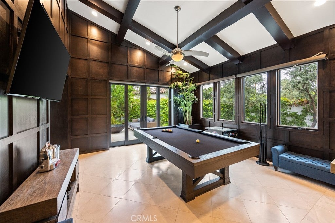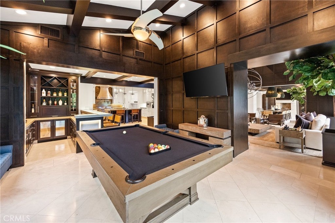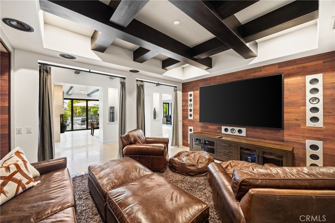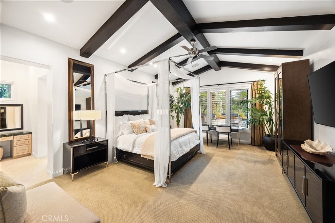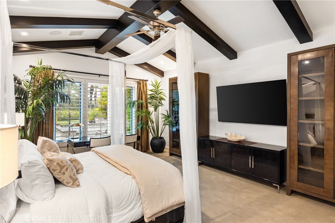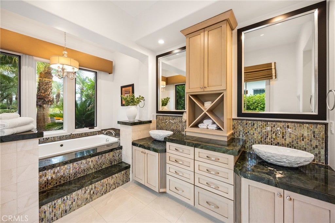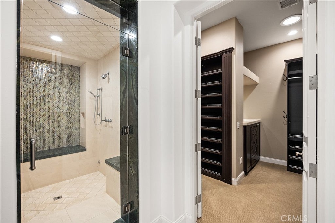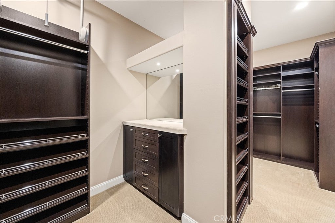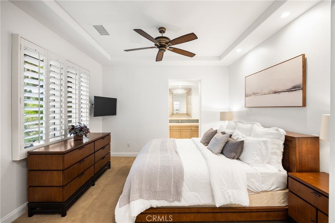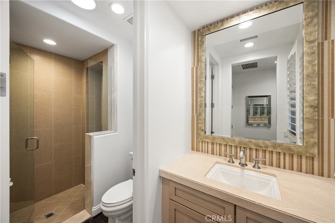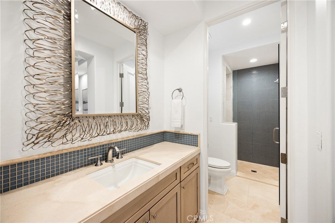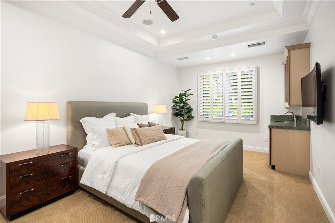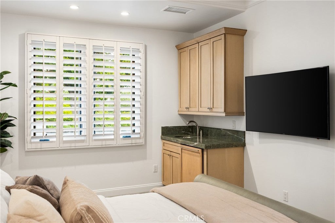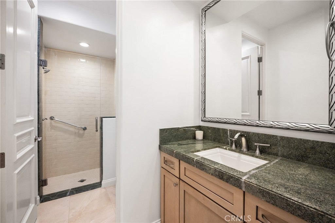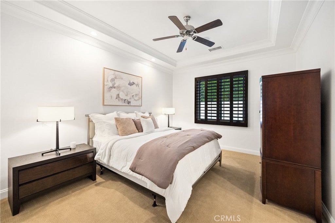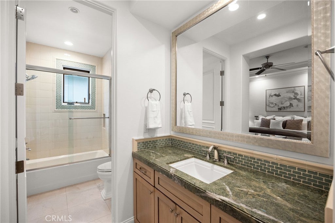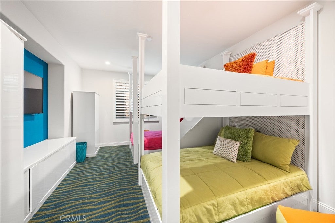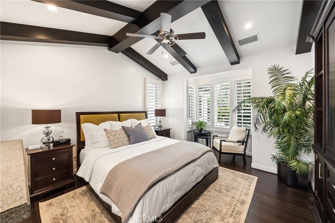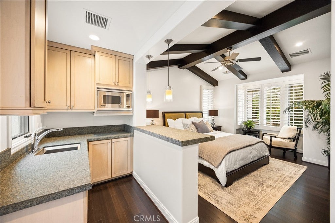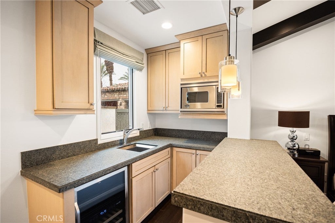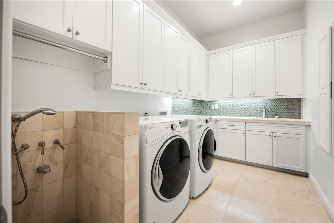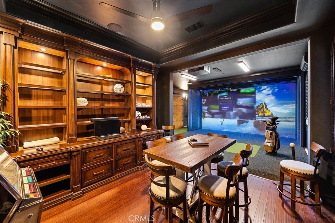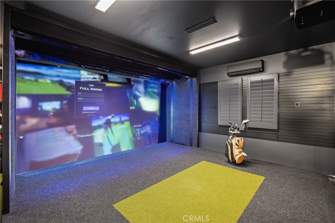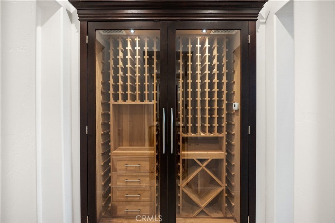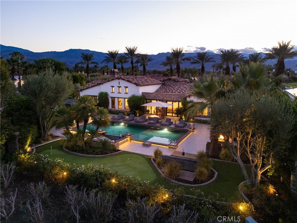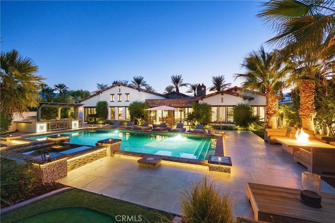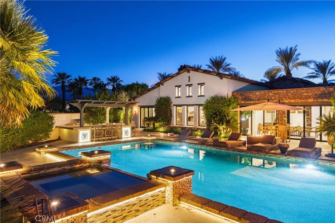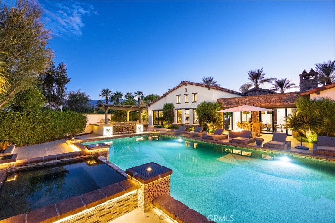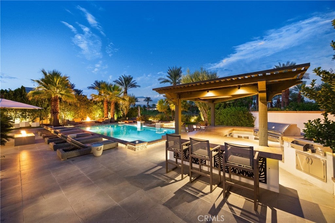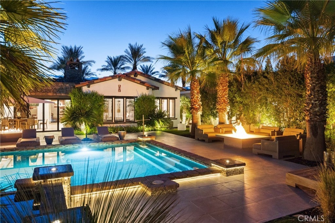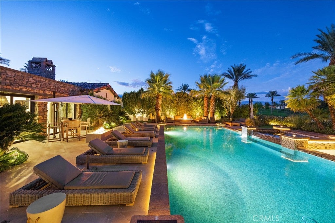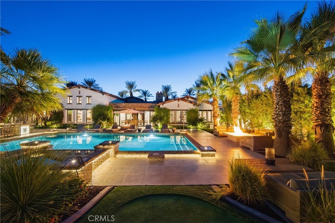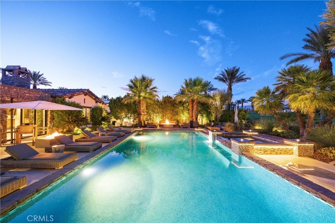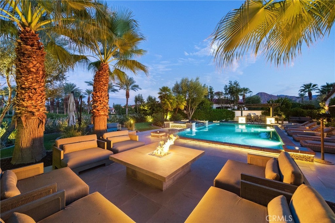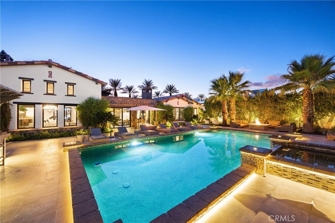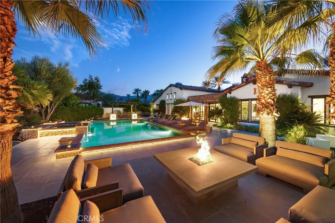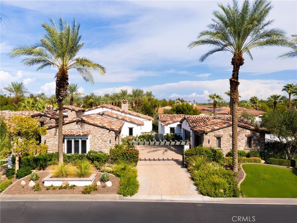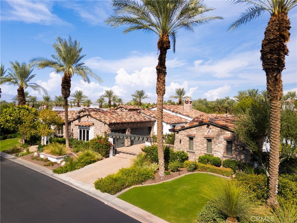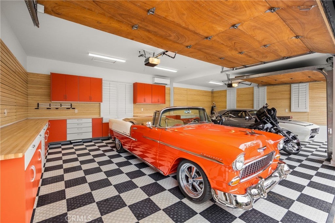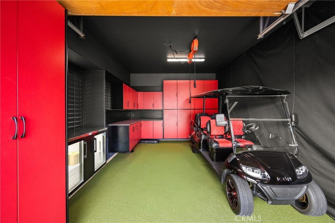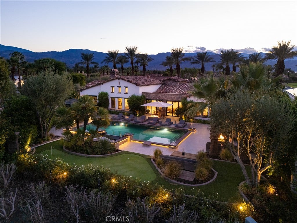- 6 Beds
- 7 Baths
- 5,836 Sqft
- ½ Acres
43360 Via Siena
Welcome to 43360 Via Siena, a beautifully updated single-level estate located in the prestigious Estates section of Toscana Country Club in Indian Wells. Set on one of the largest lots in the community at over 21,700 square feet, this home offers exceptional privacy, luxury, and space in one of the desert’s most exclusive guard-gated communities, with 24/7 security and on-site staff. Spanning 5,836 square feet of interior living space, the home features six bedrooms and seven bathrooms, including a detached guest casita with its own kitchenette and ensuite bath. From the moment you enter, you'll find elegant finishes, generous proportions, and an effortless flow between indoor and outdoor spaces. With convenience in mind, the home is also equipped with a control 4 home automation system. The backyard is a private resort, complete with a pool and spa, outdoor kitchen, multiple fire pits, dining areas, and a personal putting green, all set against the backdrop of the pristine golf course. Inside, amenities include a dedicated media and theater room, a spacious dining area that opens to the outdoors, multiple interior fireplaces, and a garage that accommodates five vehicles as well as a gated motor court. One garage bay has been converted into a stylish lounge and golf simulator room. Toscana Country Club is a private equity club community that offers an unmatched lifestyle in the Southern California desert. Members of the club enjoy two private Jack Nicklaus Signature Golf Courses, fine and casual dining options, a full service spa, a state-of-the-art Sports Club, and a full calendar of social and recreational activities. From golf tournaments and wine tastings to tennis mixers and wellness seminars, Toscana is known not just for its world-class amenities but for the vibrant and connected community it fosters. 43360 Via Siena is a rare opportunity to own one of the most expansive and well-appointed properties in Toscana’s most coveted enclave.
Essential Information
- MLS® #NP25202404
- Price$6,695,000
- Bedrooms6
- Bathrooms7.00
- Full Baths5
- Half Baths2
- Square Footage5,836
- Acres0.50
- Year Built2009
- TypeResidential
- Sub-TypeSingle Family Residence
- StyleMediterranean
- StatusActive
Community Information
- Address43360 Via Siena
- Area325 - Indian Wells
- SubdivisionToscana CC (32522)
- CityIndian Wells
- CountyRiverside
- Zip Code92210
Amenities
- Parking Spaces6
- # of Garages6
- Has PoolYes
Amenities
Bocce Court, Clubhouse, Controlled Access, Fitness Center, Fire Pit, Maintenance Grounds, Meeting Room, Management, Pool, Pet Restrictions, Sauna, Spa/Hot Tub, Tennis Court(s), Trash, Golf Course, Guard, Meeting/Banquet/Party Room, Pets Allowed, Security
Utilities
Cable Connected, Electricity Connected, Natural Gas Connected, Sewer Connected, Water Connected, Phone Connected
Parking
Door-Multi, Direct Access, Driveway, Garage Faces Front, Garage, Garage Door Opener, Driveway Level
Garages
Door-Multi, Direct Access, Driveway, Garage Faces Front, Garage, Garage Door Opener, Driveway Level
View
Desert, Golf Course, Mountain(s), Neighborhood
Pool
Heated, In Ground, Private, Salt Water, Association
Interior
- InteriorCarpet, Wood, Stone
- HeatingCentral, Fireplace(s), Zoned
- CoolingCentral Air, Zoned
- FireplaceYes
- FireplacesLiving Room, Dining Room
- # of Stories1
- StoriesOne
Interior Features
Beamed Ceilings, Breakfast Bar, Ceiling Fan(s), Separate/Formal Dining Room, Eat-in Kitchen, High Ceilings, Open Floorplan, Recessed Lighting, Smart Home, Tile Counters, Wired for Data, Bar, Wood Product Walls, Wired for Sound, All Bedrooms Down, Bedroom on Main Level, Main Level Primary, Primary Suite, Entrance Foyer, Furnished, Wet Bar
Appliances
SixBurnerStove, Built-In Range, Barbecue, Double Oven, Dishwasher, Freezer, Disposal, Gas Oven, Gas Range, Microwave, Refrigerator, Range Hood, Self Cleaning Oven, Water Heater, Dryer, Washer
Exterior
- Exterior FeaturesBarbecue, Fire Pit
- RoofSpanish Tile
- FoundationSlab
Lot Description
ZeroToOneUnitAcre, Drip Irrigation/Bubblers, Front Yard, Sprinklers In Rear, Sprinklers In Front, Level, On Golf Course, Sprinklers Timer, Sprinkler System, Sloped Up, Yard
Windows
Double Pane Windows, Drapes, Insulated Windows, Shutters
School Information
- DistrictDesert Sands Unified
- ElementaryRonald Reagan
- MiddleColonel Mitchell
- HighPalm Desert
Additional Information
- Date ListedAugust 12th, 2025
- Days on Market51
- HOA Fees750
- HOA Fees Freq.Monthly
Listing Details
- AgentTyler Brown
- OfficeCompass
Price Change History for 43360 Via Siena, Indian Wells, (MLS® #NP25202404)
| Date | Details | Change |
|---|---|---|
| Price Reduced from $7,095,000 to $6,695,000 |
Tyler Brown, Compass.
Based on information from California Regional Multiple Listing Service, Inc. as of November 15th, 2025 at 7:21pm PST. This information is for your personal, non-commercial use and may not be used for any purpose other than to identify prospective properties you may be interested in purchasing. Display of MLS data is usually deemed reliable but is NOT guaranteed accurate by the MLS. Buyers are responsible for verifying the accuracy of all information and should investigate the data themselves or retain appropriate professionals. Information from sources other than the Listing Agent may have been included in the MLS data. Unless otherwise specified in writing, Broker/Agent has not and will not verify any information obtained from other sources. The Broker/Agent providing the information contained herein may or may not have been the Listing and/or Selling Agent.



