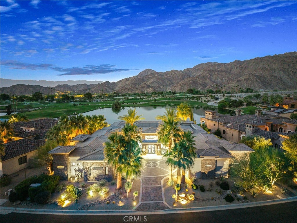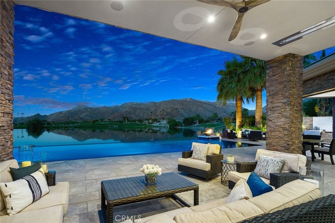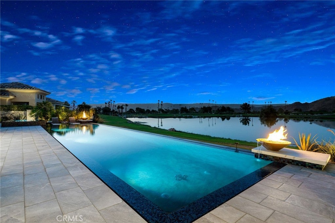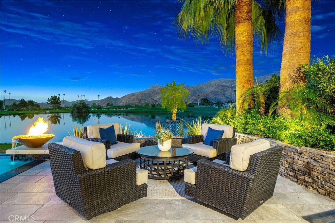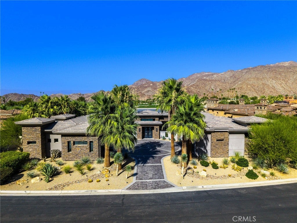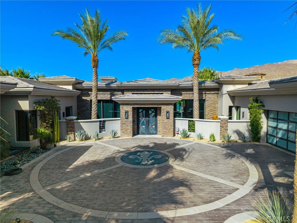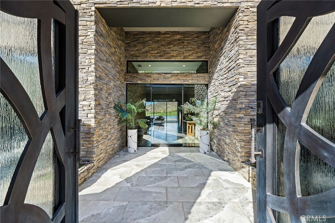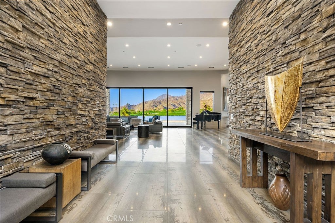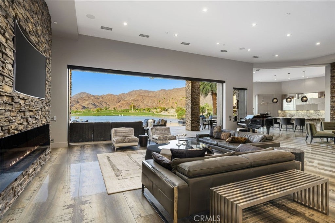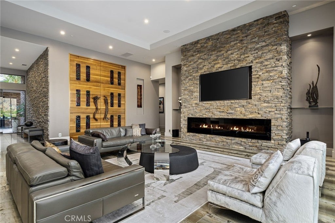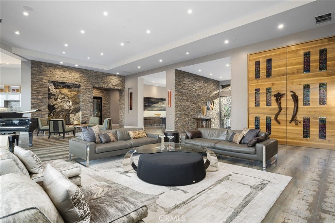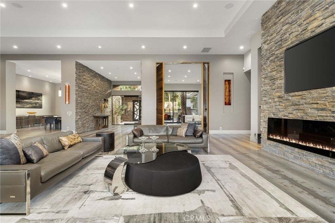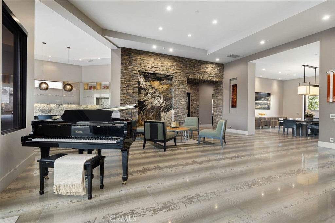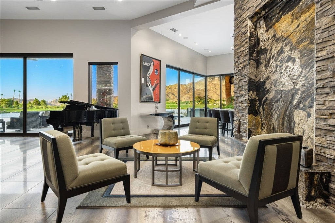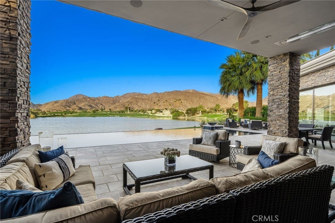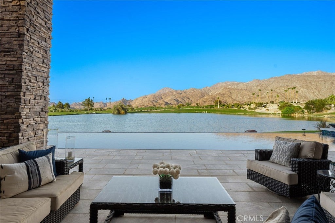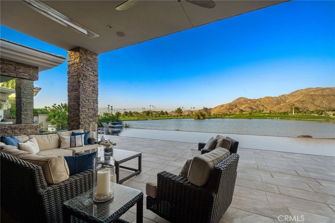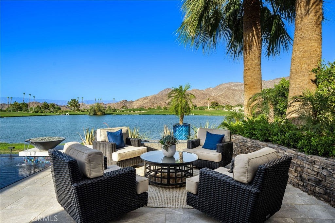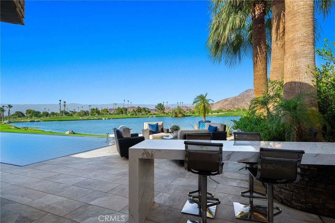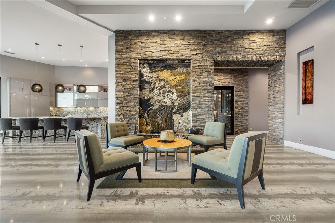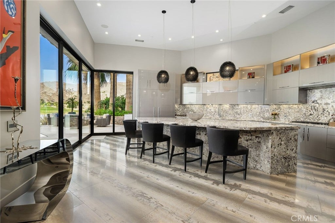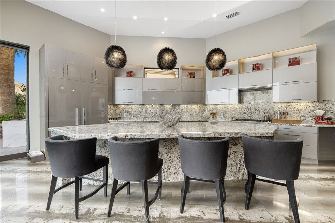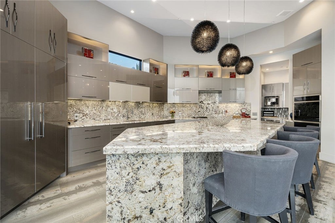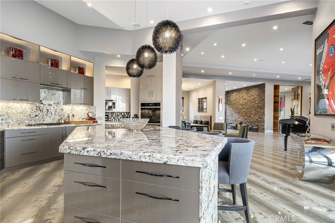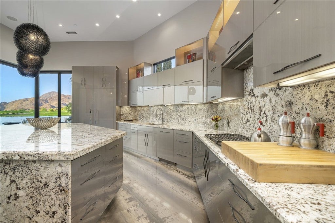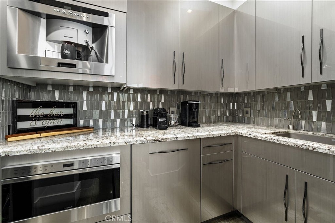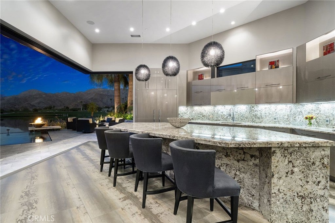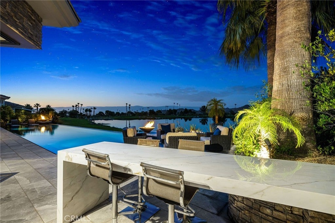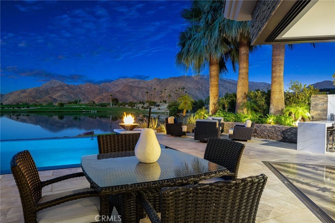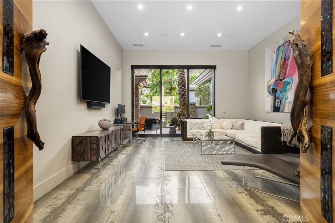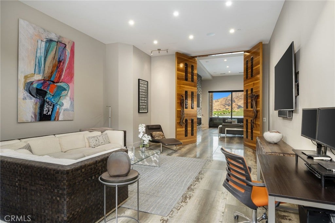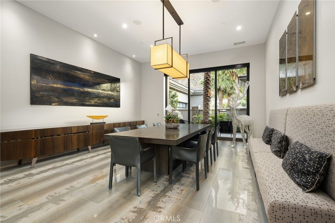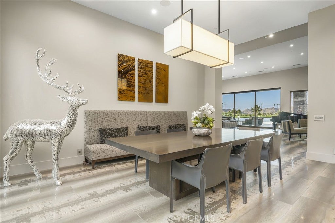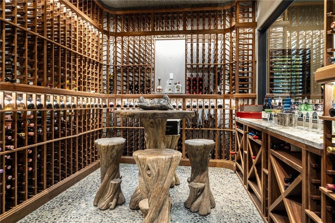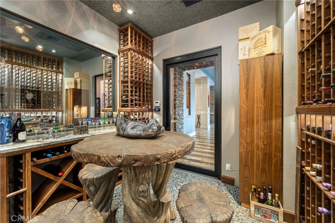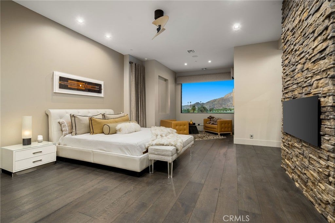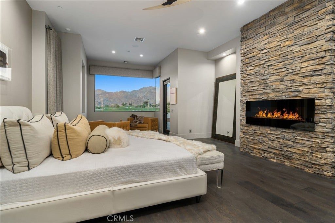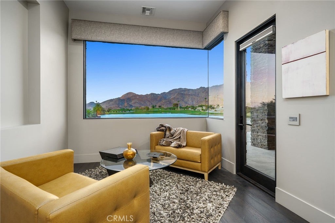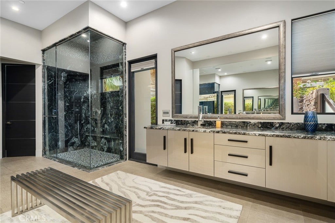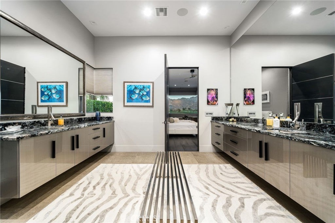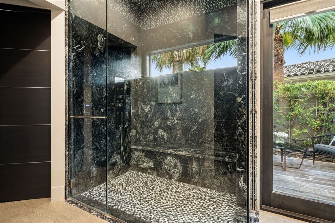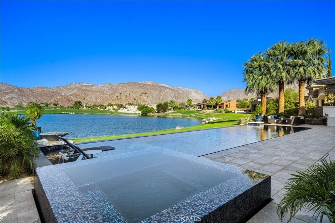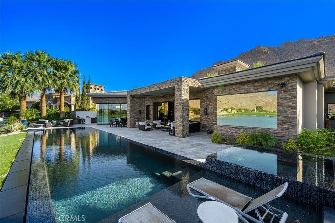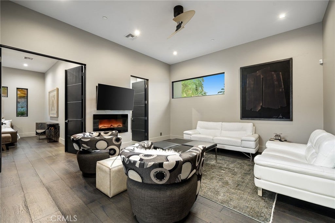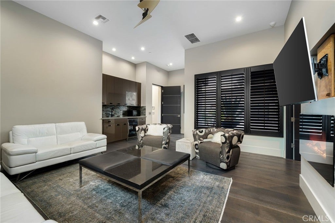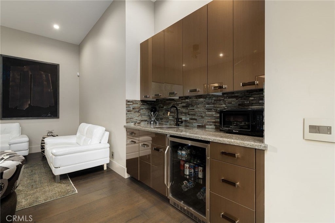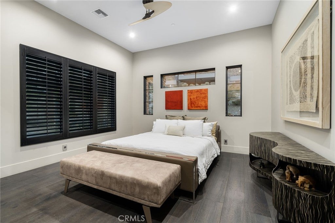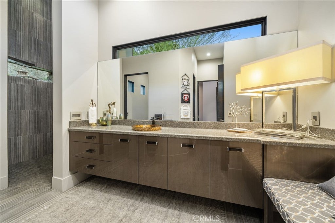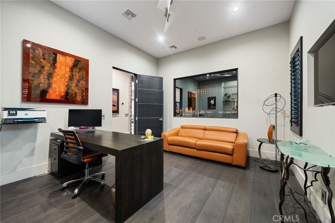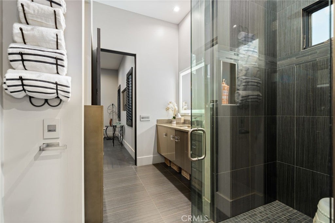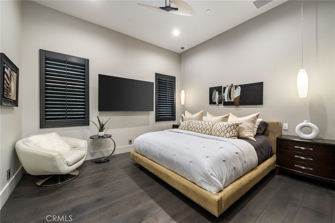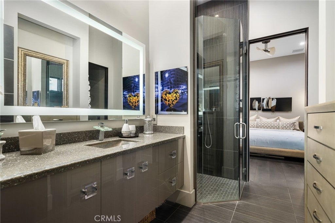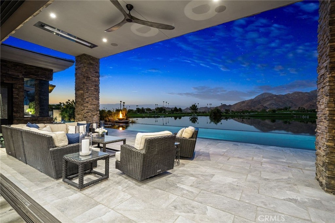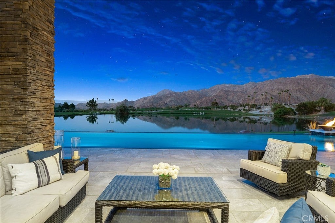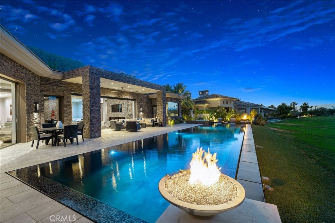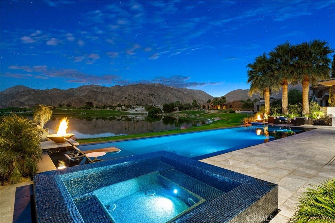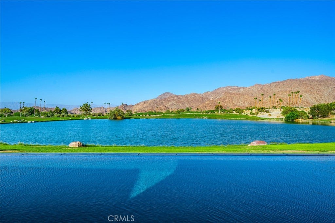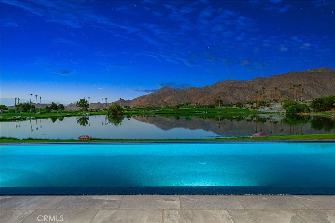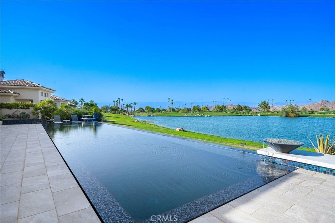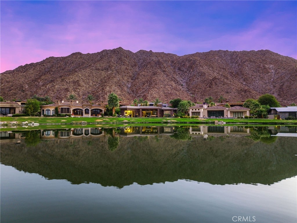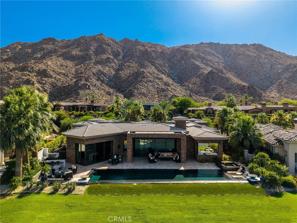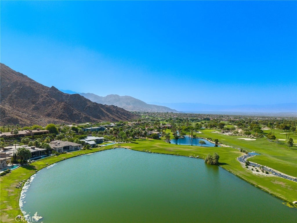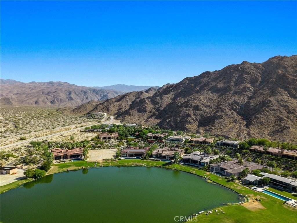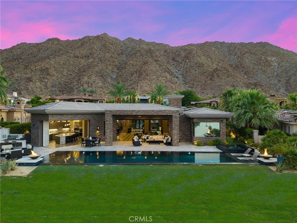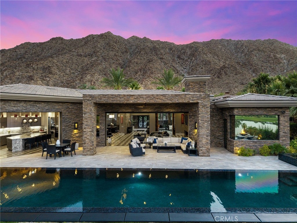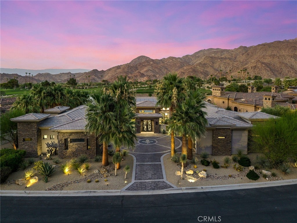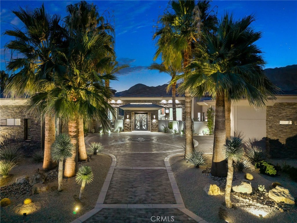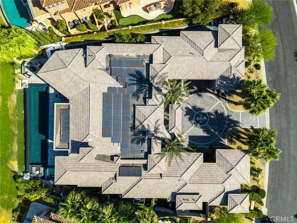- 4 Beds
- 4 Baths
- 6,265 Sqft
- .45 Acres
49967 Ridge View Way
Set on one of the most exclusive vantage points in Ironwood Country Club, this residence captures the true essence of desert serenity. Walls of glass frame uninterrupted vistas across a reflecting lake, the rolling fairways of the two championship courses and to the rugged ridgelines of the Santa Rosa and Chocolate Mountains. At night, tranquility reigns with star filled skies, the radiant hush of the desert, and glowing panoramas that create a natural masterpiece. The home spans 6,265 square feet across a private 19,600-square foot lot, designed with a modern, organic, desert centric architecture that blends seamlessly with its natural surroundings. An elegant motor court, framed by palms, water features, and desert landscape welcomes you home. Inside, refined living spaces and walls of glass with 14 foot ceilings open to breathtaking views at every turn. A modern, entertaining kitchen with seating for many, a butler’s pantry with coffee bar, a mountain view dining room, a 1,500-bottle wine room, a private viewing room with huge pivot doors, and a gym, all elevate your everyday living. Each of the four ensuite bedrooms offers its own retreat, including a luxurious private casita with a spa-inspired bath with waterfall shower. The primary suite enjoys exceptional views, two walk-in closets, fireplace, sitting area, and direct access to the pool and spa—perfect for savoring desert nights in solitude. Ironwood Country Club is a private, member-owned community cradled by the Santa Rosa and San Jacinto Mountains National Monuments. Just moments from El Paseo yet worlds away in ambiance, this rare offering combines natural beauty, ultimate privacy, and a lifestyle defined by peace, exclusivity, and awe-inspiring desert landscapes.
Essential Information
- MLS® #NP25203027
- Price$6,599,000
- Bedrooms4
- Bathrooms4.00
- Full Baths3
- Half Baths1
- Square Footage6,265
- Acres0.45
- Year Built2015
- TypeResidential
- Sub-TypeSingle Family Residence
- StyleContemporary, Custom
- StatusActive
Community Information
- Address49967 Ridge View Way
- Area323 - South Palm Desert
- SubdivisionIronwood Country Club (32317)
- CityPalm Desert
- CountyRiverside
- Zip Code92260
Amenities
- Parking Spaces3
- # of Garages3
- WaterfrontLake, Lake Front
- Has PoolYes
Amenities
Clubhouse, Controlled Access, Fitness Center, Golf Course, Pickleball, Pool, Guard, Sauna, Spa/Hot Tub, Security, Tennis Court(s)
Utilities
Cable Connected, Natural Gas Connected, Sewer Connected
Parking
Direct Access, Garage, Storage, Oversized, Private
Garages
Direct Access, Garage, Storage, Oversized, Private
View
Desert, Golf Course, Lake, Mountain(s), Water
Pool
Heated, In Ground, Private, Association
Interior
- HeatingCentral, Zoned
- CoolingCentral Air, Zoned
- FireplaceYes
- # of Stories1
- StoriesOne
Interior Features
Breakfast Bar, Built-in Features, Separate/Formal Dining Room, Eat-in Kitchen, High Ceilings, Open Floorplan, Pantry, Recessed Lighting, Storage, All Bedrooms Down, Bedroom on Main Level, Jack and Jill Bath, Main Level Primary, Primary Suite, Walk-In Pantry, Wine Cellar, Walk-In Closet(s), Intercom
Appliances
Convection Oven, Dishwasher, Electric Oven, Freezer, Gas Cooktop, Disposal, Gas Water Heater, Microwave, Refrigerator, Range Hood, Water Softener, Water Purifier
Fireplaces
Living Room, Primary Bedroom, Decorative, Guest Accommodations, Outside
Exterior
- ExteriorGlass, Stucco, Stone
- Exterior FeaturesBarbecue, Lighting
- WindowsCustom Covering(s)
- ConstructionGlass, Stucco, Stone
Lot Description
Back Yard, Front Yard, Landscaped, Level, Sprinkler System
School Information
- DistrictDesert Sands Unified
- HighPalm Desert
Additional Information
- Date ListedJuly 1st, 2025
- Days on Market46
- HOA Fees555
- HOA Fees Freq.Monthly
Listing Details
- AgentShana Spitzer
- OfficeCompass
Shana Spitzer, Compass.
Based on information from California Regional Multiple Listing Service, Inc. as of November 15th, 2025 at 7:21pm PST. This information is for your personal, non-commercial use and may not be used for any purpose other than to identify prospective properties you may be interested in purchasing. Display of MLS data is usually deemed reliable but is NOT guaranteed accurate by the MLS. Buyers are responsible for verifying the accuracy of all information and should investigate the data themselves or retain appropriate professionals. Information from sources other than the Listing Agent may have been included in the MLS data. Unless otherwise specified in writing, Broker/Agent has not and will not verify any information obtained from other sources. The Broker/Agent providing the information contained herein may or may not have been the Listing and/or Selling Agent.



