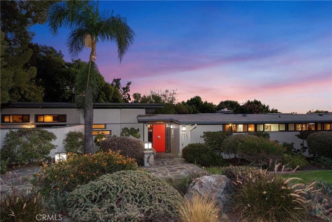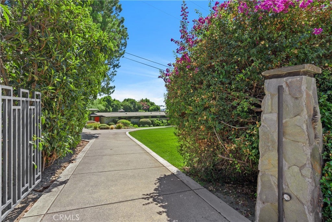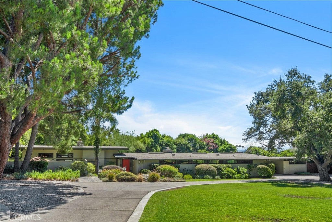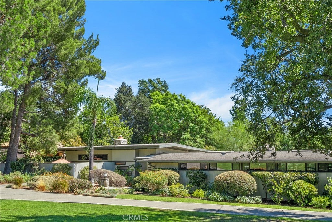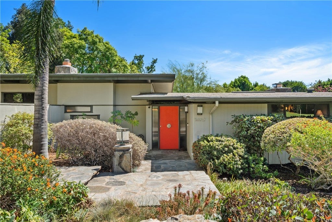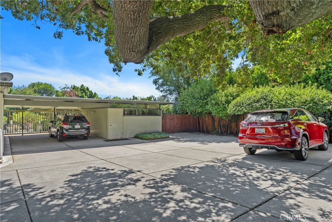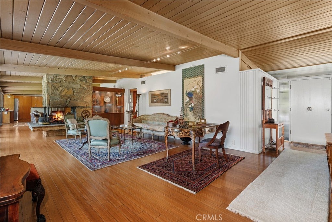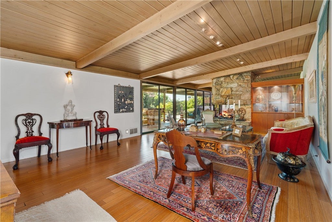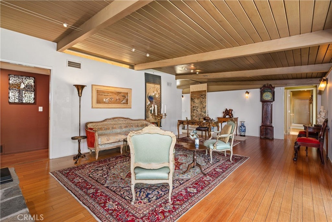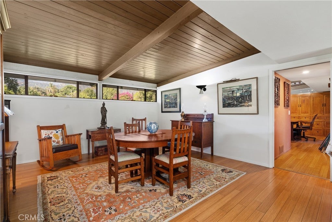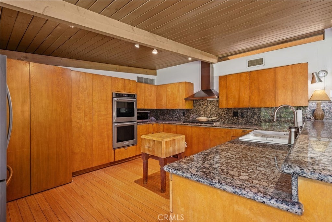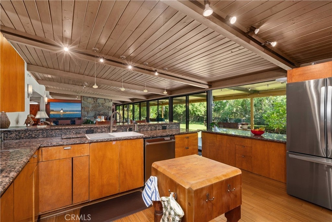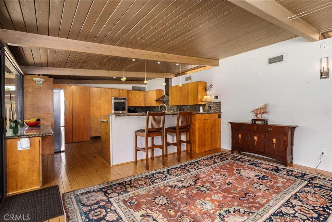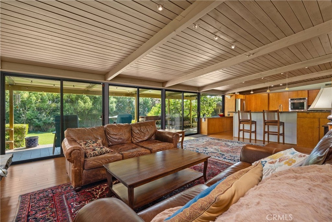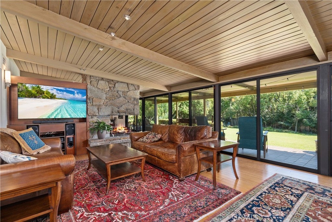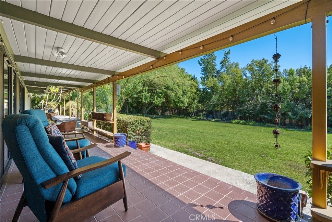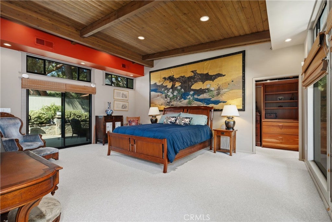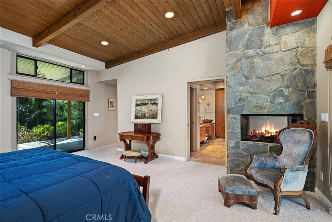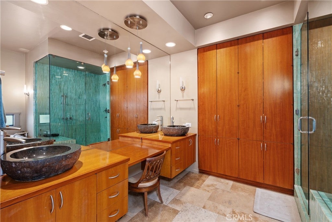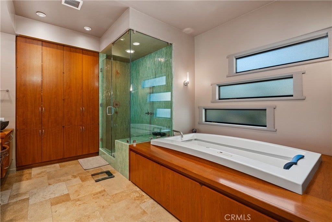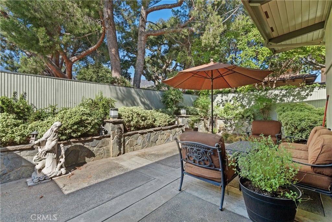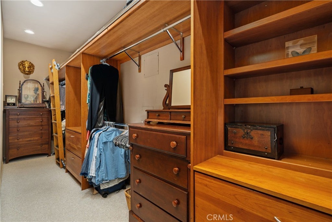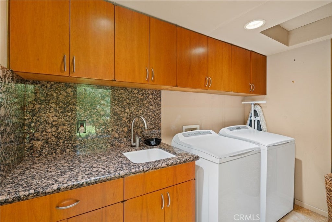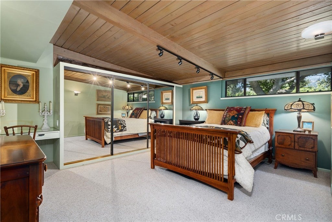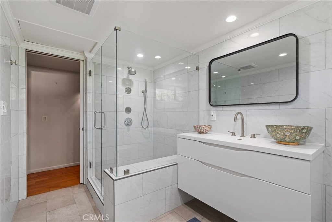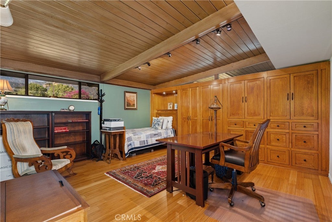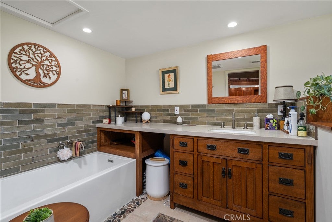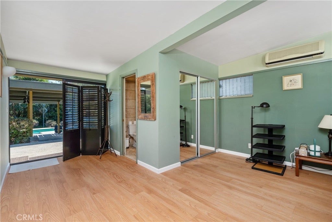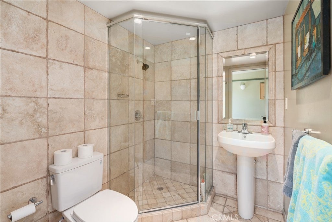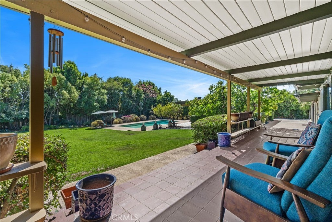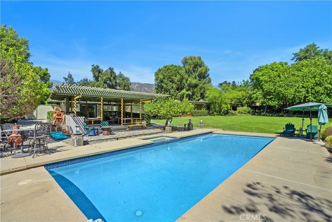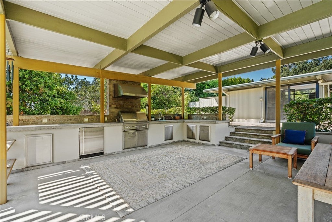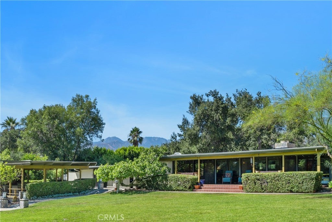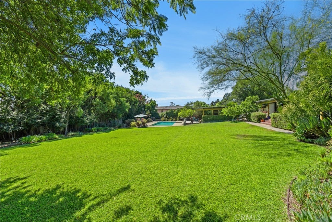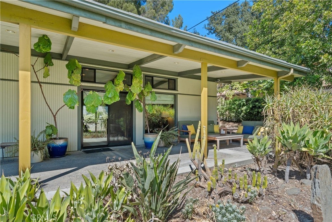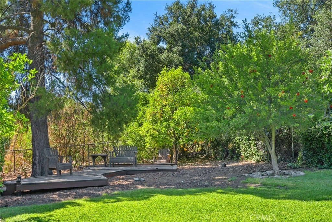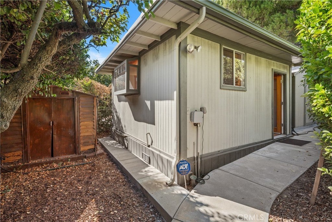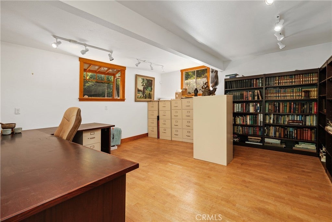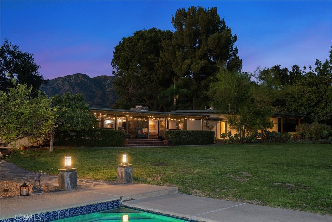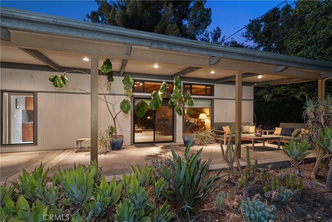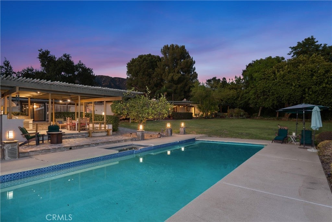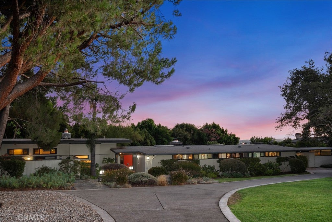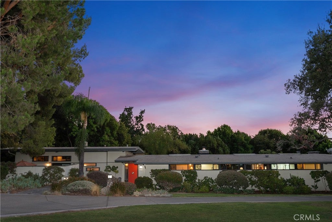- 4 Beds
- 4 Baths
- 2,812 Sqft
- 1.14 Acres
1462 Lemon Ave
Beautifully landscaped single-story Mid-Century Modern home on over an acre of land! With wonderful mountain and city views, the yard has many fruit trees, including orange, lemon, lime, fig, avocado, apple, and peach. A newer gazebo sits next to the sparkling pool and spa, perfect for outdoor entertaining with outdoor kitchen including BBQ, small refrigerator, lights, and sink. The two-car carport with utility sink, storage cabinets, and EV plug is attached to the house. The house itself has an open floor plan with four bedrooms, including a newer master bedroom suite with wood-beamed ceilings and private patio, a two-sided stone fireplace, and an oversized walk-in closet with a sliding ladder for access to shelves. Master bathroom shares a fireplace with the bedroom and has cherry cabinets with/double granite sinks, a spa tub, and a shower. There are two additional bedrooms in the main house, each with adjacent bathrooms. The fourth guest unit/bedroom with 3/4 bath is on the other side of the carport. The living room and family room have wood-beamed ceilings and share a double-sided stone fireplace. The kitchen has original cabinets with granite counters and a breakfast bar. The property also has a stand-alone office/workshop building and a storage shed.
Essential Information
- MLS® #NP25214306
- Price$2,395,000
- Bedrooms4
- Bathrooms4.00
- Full Baths4
- Square Footage2,812
- Acres1.14
- Year Built1954
- TypeResidential
- Sub-TypeSingle Family Residence
- StyleMid-Century Modern
- StatusActive
Community Information
- Address1462 Lemon Ave
- Area609 - Bradbury
- CityBradbury
- CountyLos Angeles
- Zip Code91008
Amenities
- ParkingDriveway, Carport, Concrete
- GaragesDriveway, Carport, Concrete
- ViewMountain(s)
- Has PoolYes
- PoolHeated, In Ground, Private
Utilities
Electricity Connected, Natural Gas Connected, Sewer Connected, Water Connected
Interior
- HeatingCentral, Fireplace(s)
- CoolingCentral Air
- FireplaceYes
- FireplacesLiving Room, Primary Bedroom
- # of Stories1
- StoriesOne
Interior Features
Breakfast Bar, Separate/Formal Dining Room, Granite Counters, Open Floorplan, All Bedrooms Down, Walk-In Closet(s)
Appliances
Double Oven, Dishwasher, Gas Cooktop, Microwave, Refrigerator
Exterior
- Lot DescriptionZeroToOneUnitAcre
School Information
- DistrictDuarte Unified
Additional Information
- Date ListedSeptember 18th, 2025
- Days on Market30
Listing Details
- AgentKimberly Bowen
- OfficeColdwell Banker Realty
Kimberly Bowen, Coldwell Banker Realty.
Based on information from California Regional Multiple Listing Service, Inc. as of November 6th, 2025 at 2:40am PST. This information is for your personal, non-commercial use and may not be used for any purpose other than to identify prospective properties you may be interested in purchasing. Display of MLS data is usually deemed reliable but is NOT guaranteed accurate by the MLS. Buyers are responsible for verifying the accuracy of all information and should investigate the data themselves or retain appropriate professionals. Information from sources other than the Listing Agent may have been included in the MLS data. Unless otherwise specified in writing, Broker/Agent has not and will not verify any information obtained from other sources. The Broker/Agent providing the information contained herein may or may not have been the Listing and/or Selling Agent.



