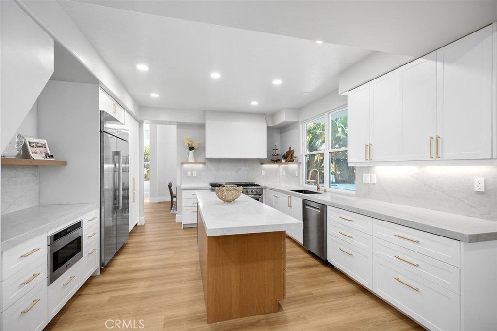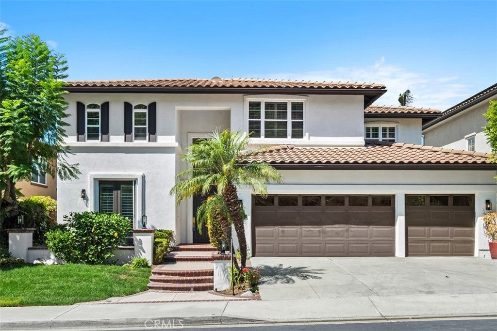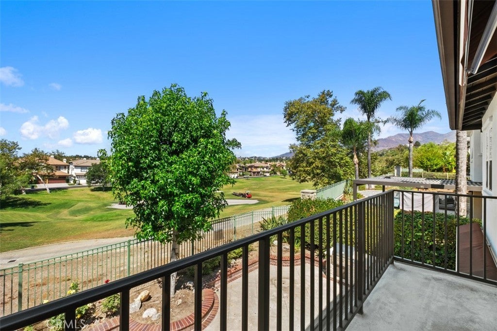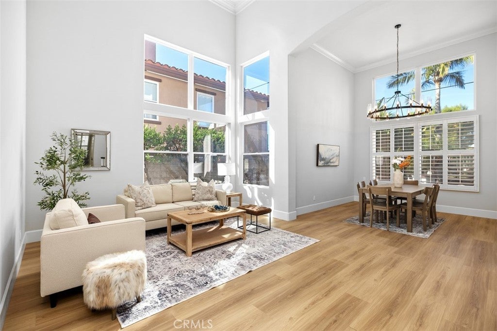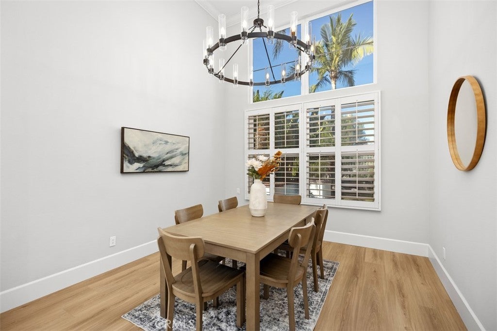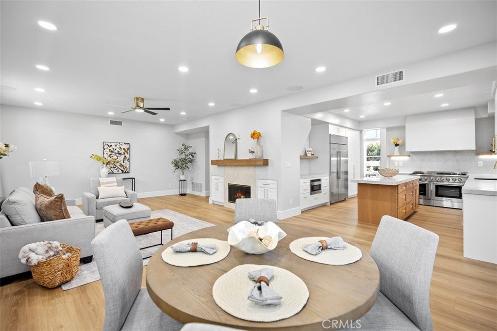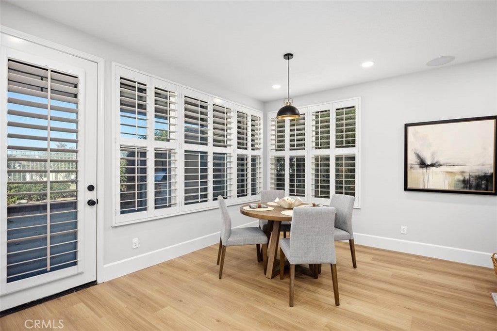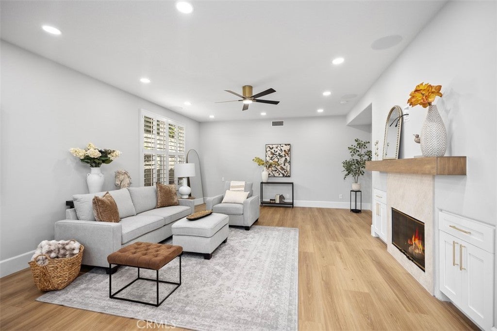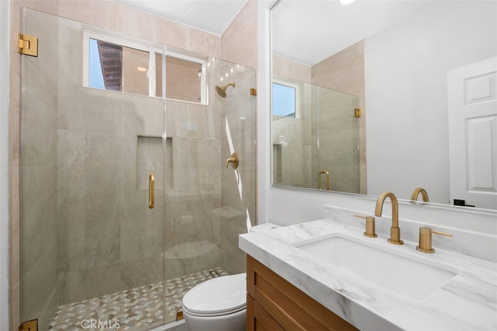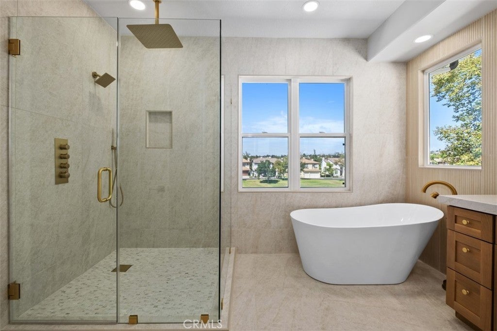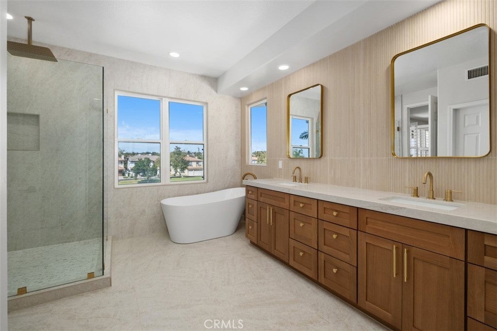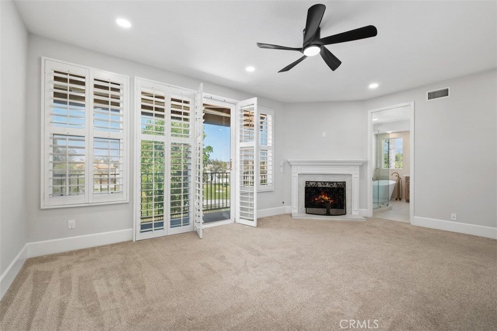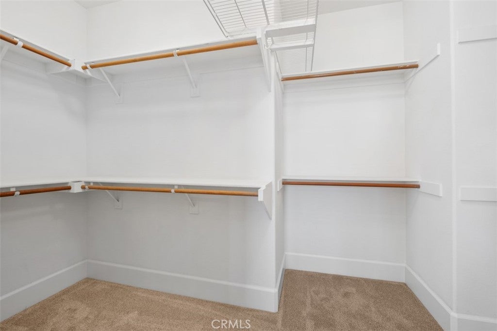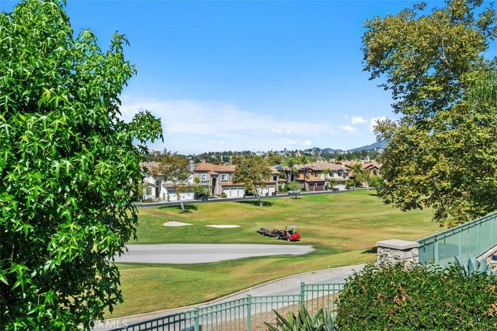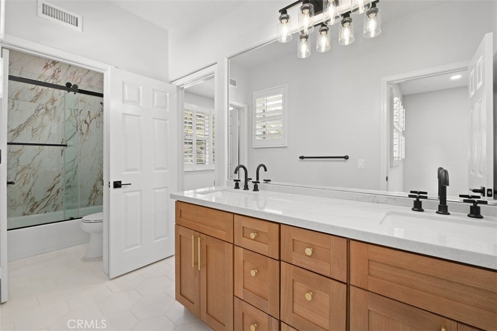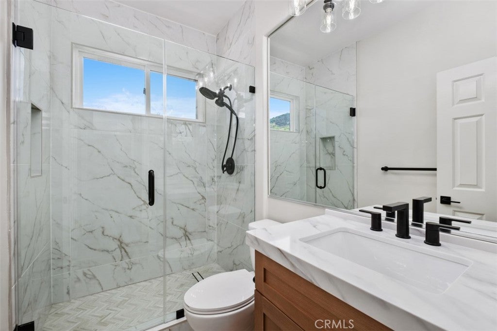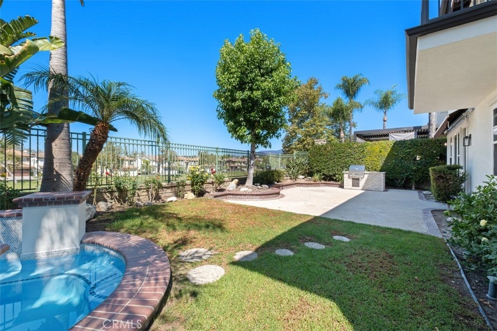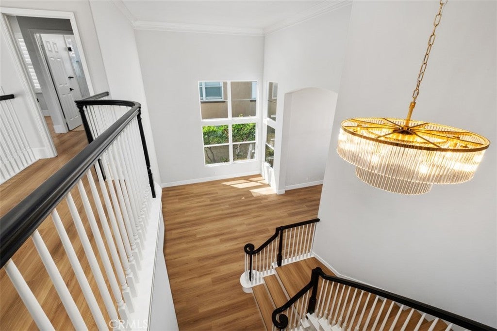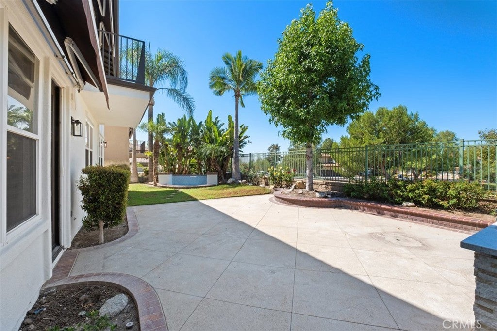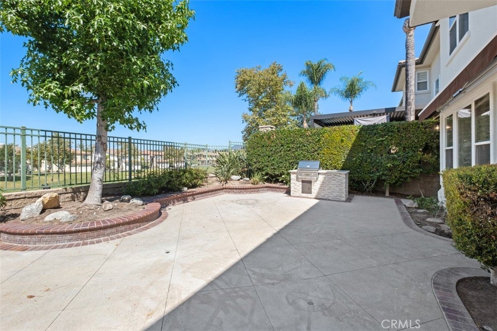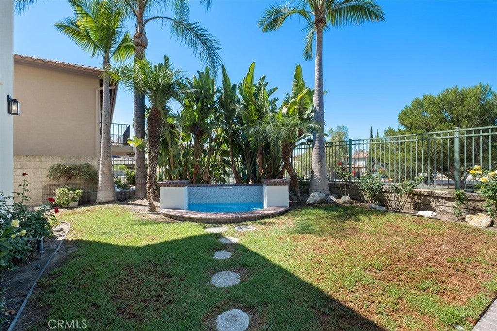- 5 Beds
- 4 Baths
- 3,063 Sqft
- .13 Acres
33 Bell Canyon Drive
Welcome to 33 Bell Canyon, a stunningly remodeled home in beautiful Dove Canyon. This exquisite residence features interior design finishes, including new quartz countertops and high-end appliances that will delight any culinary enthusiast. Enjoy the ultimate entertainment experience with surround sound system, perfect for hosting gatherings. The outdoor space is equally impressive, complete with a new linx barbecue island, and new spa equipment, all enhanced by epoxy coating and stylish tile. Additional features include soaring ceilings, downstairs en suite, two new awnings for added comfort and shade, a new HVAC system, new recessed lighting and fresh paint throughout the home. The new plank flooring adds a modern touch, seamlessly blending style and functionality. No detail was overlooked in this renovation. Step outside to experience breathtaking golf course views, making this home a true sanctuary. Located in a prestigious guard-gated community, 33 Bell Canyon offers both luxury and security, making it the perfect place to call home. Don't miss the opportunity to make this dream residence yours!
Essential Information
- MLS® #NP25215365
- Price$1,950,000
- Bedrooms5
- Bathrooms4.00
- Full Baths4
- Square Footage3,063
- Acres0.13
- Year Built1995
- TypeResidential
- Sub-TypeSingle Family Residence
- StatusActive
Community Information
- Address33 Bell Canyon Drive
- AreaDC - Dove Canyon
- SubdivisionLaurels (DLAU)
- CityRancho Santa Margarita
- CountyOrange
- Zip Code92679
Amenities
- Parking Spaces3
- ParkingGarage
- # of Garages3
- GaragesGarage
- ViewGolf Course
- Has PoolYes
- PoolCommunity, Association
Amenities
Pickleball, Pool, Spa/Hot Tub, Outdoor Cooking Area
Interior
- InteriorVinyl
- HeatingCentral
- CoolingCentral Air
- FireplaceYes
- FireplacesFamily Room, Primary Bedroom
- # of Stories2
- StoriesTwo
Interior Features
Balcony, Separate/Formal Dining Room, Eat-in Kitchen, High Ceilings, Recessed Lighting, Bedroom on Main Level, Primary Suite, Entrance Foyer, Jack and Jill Bath, Quartz Counters, Wired for Sound
Exterior
- Exterior FeaturesAwning(s), Barbecue
- Lot DescriptionYard
School Information
- DistrictSaddleback Valley Unified
Additional Information
- Date ListedSeptember 11th, 2025
- Days on Market139
- HOA Fees320
- HOA Fees Freq.Monthly
Listing Details
- AgentGwen Stavros
- OfficeHome Smart Evergreen Realty
Price Change History for 33 Bell Canyon Drive, Rancho Santa Margarita, (MLS® #NP25215365)
| Date | Details | Change |
|---|---|---|
| Price Reduced from $1,999,999 to $1,950,000 | ||
| Price Increased from $1,995,000 to $1,999,999 | ||
| Price Reduced from $2,095,000 to $1,995,000 |
Gwen Stavros, Home Smart Evergreen Realty.
Based on information from California Regional Multiple Listing Service, Inc. as of January 30th, 2026 at 8:50am PST. This information is for your personal, non-commercial use and may not be used for any purpose other than to identify prospective properties you may be interested in purchasing. Display of MLS data is usually deemed reliable but is NOT guaranteed accurate by the MLS. Buyers are responsible for verifying the accuracy of all information and should investigate the data themselves or retain appropriate professionals. Information from sources other than the Listing Agent may have been included in the MLS data. Unless otherwise specified in writing, Broker/Agent has not and will not verify any information obtained from other sources. The Broker/Agent providing the information contained herein may or may not have been the Listing and/or Selling Agent.



